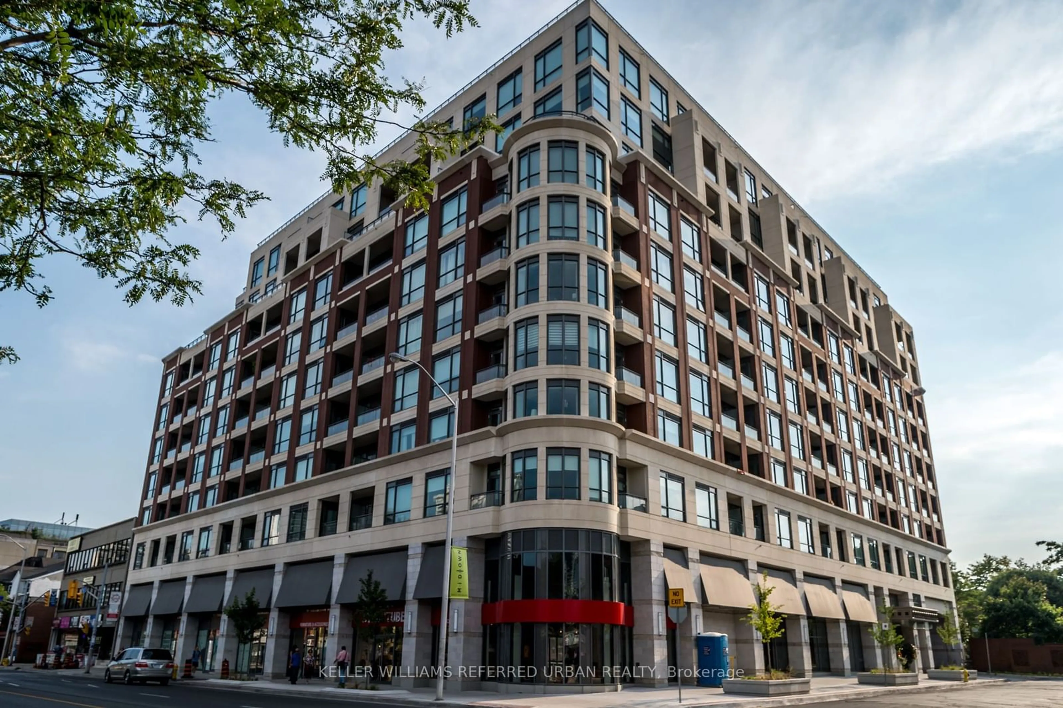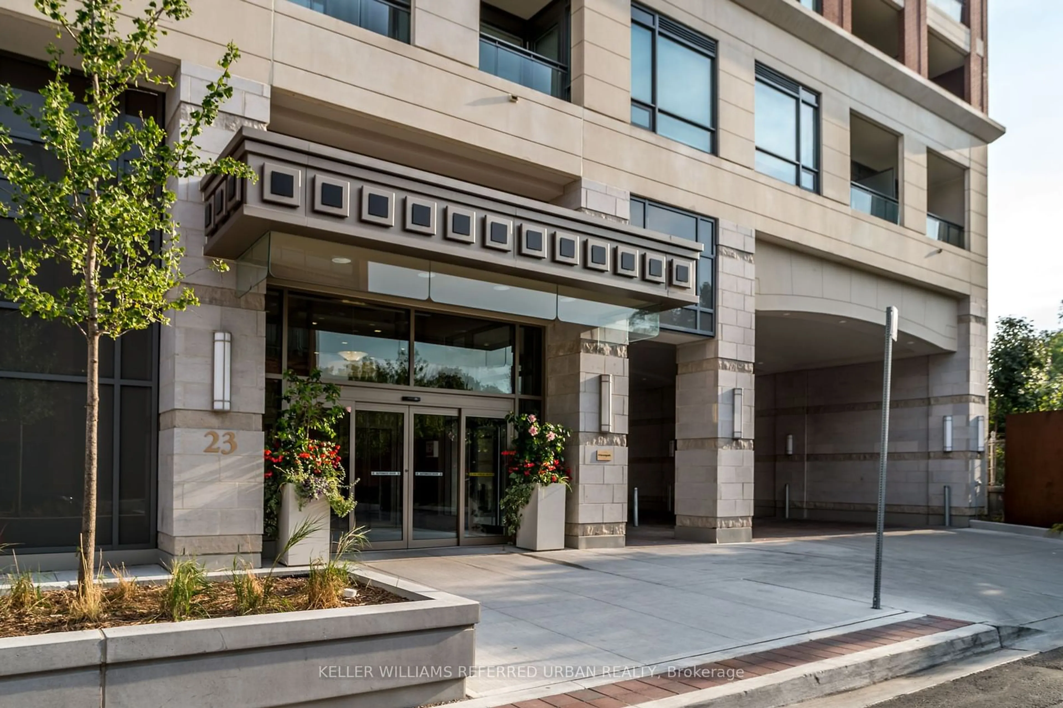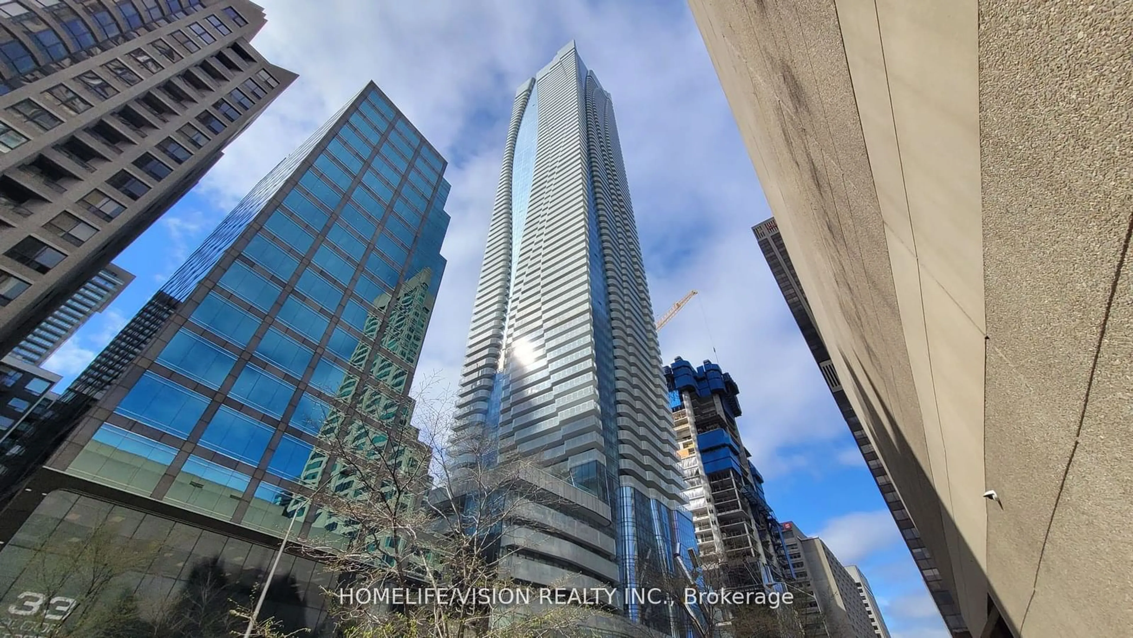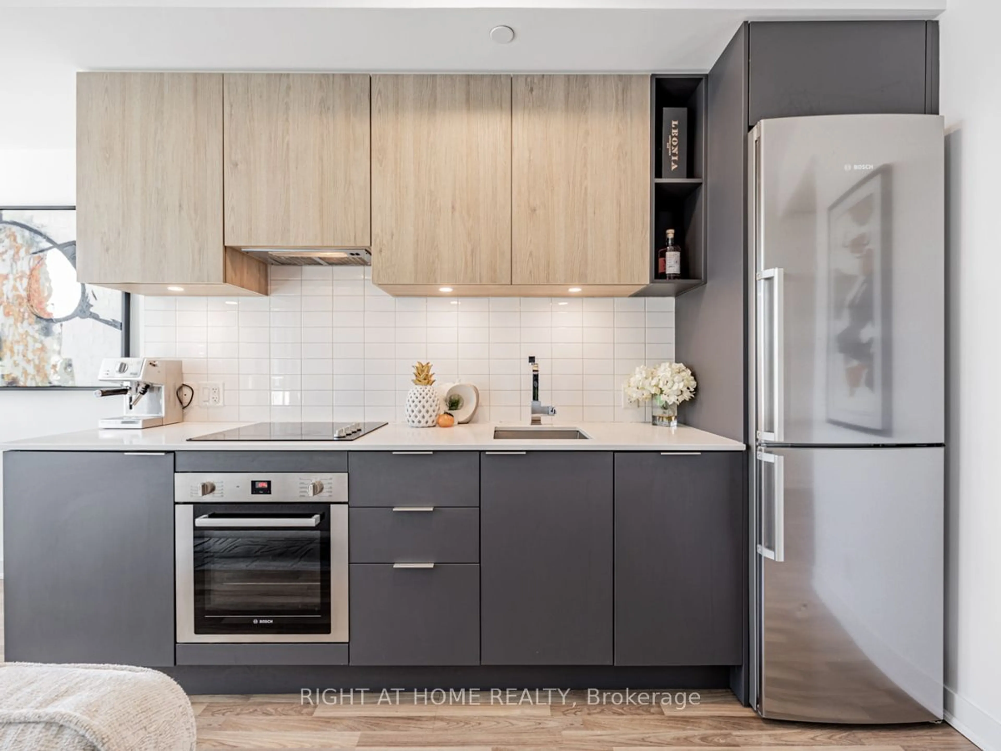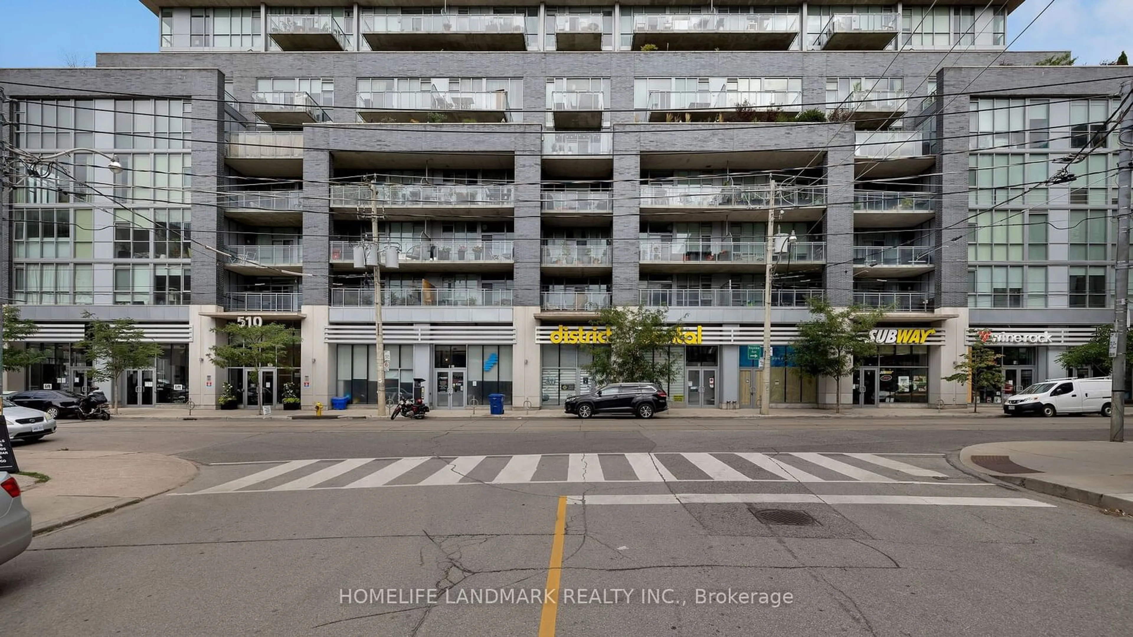23 Glebe Rd #1009, Toronto, Ontario M5P 0A1
Contact us about this property
Highlights
Estimated ValueThis is the price Wahi expects this property to sell for.
The calculation is powered by our Instant Home Value Estimate, which uses current market and property price trends to estimate your home’s value with a 90% accuracy rate.$928,000*
Price/Sqft$1,180/sqft
Days On Market18 days
Est. Mortgage$4,290/mth
Maintenance fees$705/mth
Tax Amount (2024)$4,084/yr
Description
Be enticed and won over by a stunning re-imagination of this Penthouse Suite at the Allure Condos nestled in the coveted Chaplin Estates. Step into the serene elegance of this radiant tranquil space. Whether working remotely from a versatile second bedroom/home office, or savouring your dinner with a glass of wine on a private balcony, basking in spectacular sunset (see photos!!) this suite is a unique experience. A full remodel of Builder's standard kitchen: new extra-large cabinetry takes advantage of the 10ft ceilings; brand-new custom-built kitchen island boasts extra storage, integrated microwave, and a single-slab premium quartz island top matching the kitchen backsplash and countertop. Brand new waterproof scratch-resistant laminate flooring throughout with extra padding for impact resistance and soundproofing. All walls, doors and ceilings freshly painted with easy-to-clean Benjamin Moore paint. The second bedroom standard partition upgraded with a modern impact-resistant safe glass with swing door allowing for privacy while ensuring a light-filled enjoyable living space. Large Primary Bedroom is complemented by an upgraded walk-in closet with custom California Closets shelving and storage. Many Bathroom upgrades, including enclosure to bath and shower in both bathrooms, upgraded shower heads, faucets and toilets. More upgrades detailed in the attached feature sheet as well as below in Extras. Paying due respect to the neighbourhood, Chaplin Estates is one of the city's safest, with top-rated restaurants and bars, best schools and daycares, adorned with numerous parks. Some of the things to love about the area according to the wonderful current owners: the scenic 8-mile Belt Line Trail perfect for jogging, walking or cycling and connecting to many trails in the city; some of the best Ramen (Sansotei, Santouka), Indian (Khau Gully), and Brunch spots (MIA). Bldg additional amenities: Yoga Rm, Rooftop Patio with BBQ.
Property Details
Interior
Features
Living
5.00 x 2.95Kitchen
4.14 x 2.39Br
3.15 x 3.07Prim Bdrm
4.19 x 3.38Exterior
Features
Parking
Garage spaces 1
Garage type Underground
Other parking spaces 0
Total parking spaces 1
Condo Details
Amenities
Bike Storage, Concierge, Guest Suites, Gym, Party/Meeting Room, Visitor Parking
Inclusions
Property History
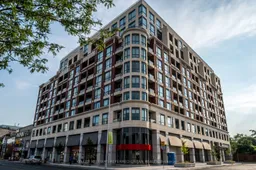 40
40Get up to 1% cashback when you buy your dream home with Wahi Cashback

A new way to buy a home that puts cash back in your pocket.
- Our in-house Realtors do more deals and bring that negotiating power into your corner
- We leverage technology to get you more insights, move faster and simplify the process
- Our digital business model means we pass the savings onto you, with up to 1% cashback on the purchase of your home
