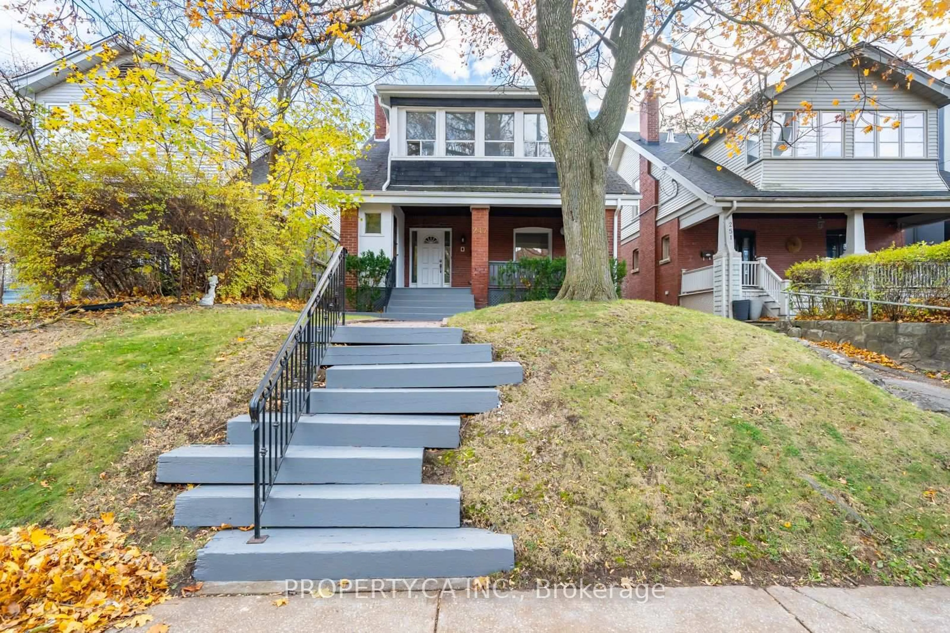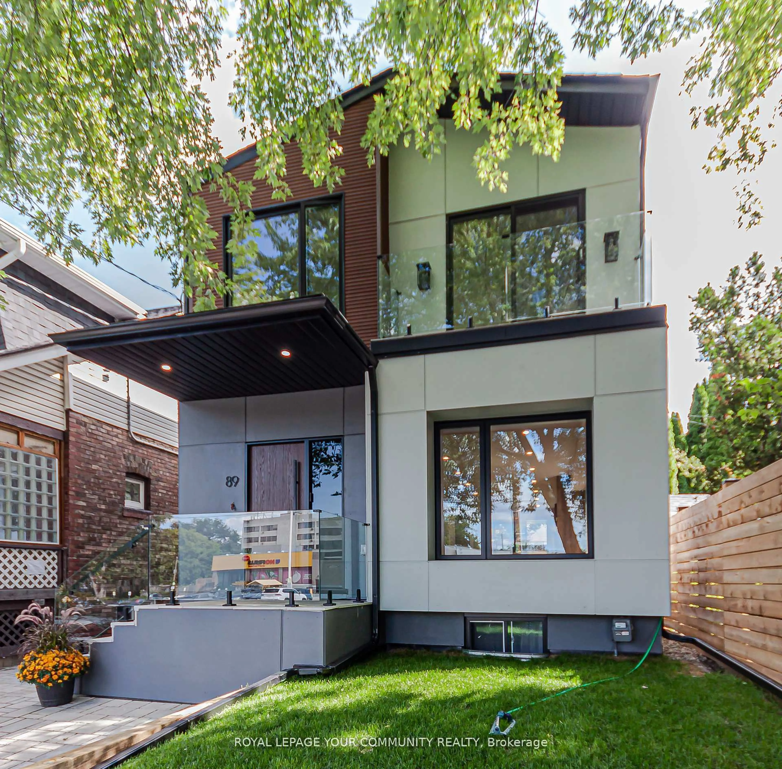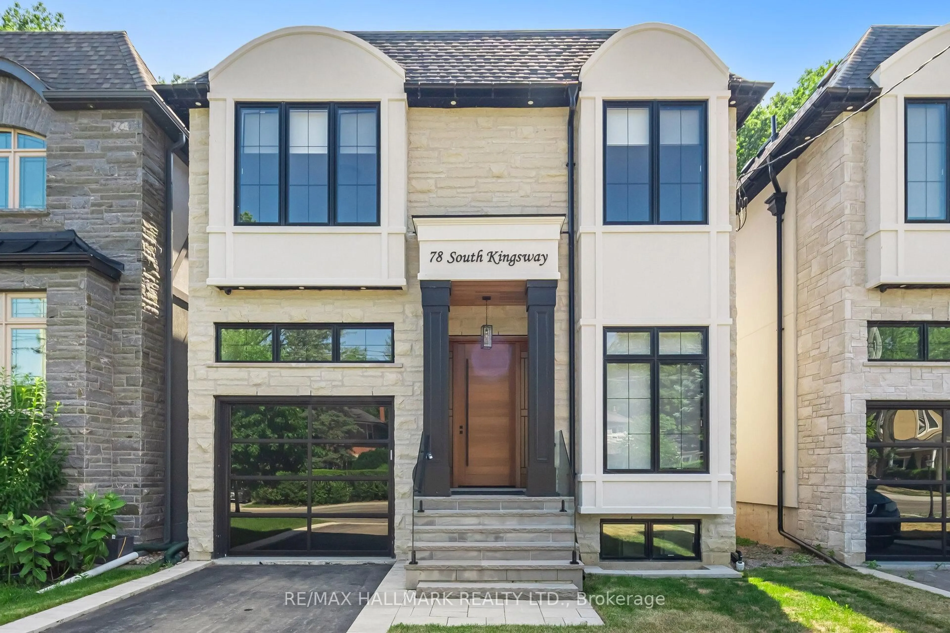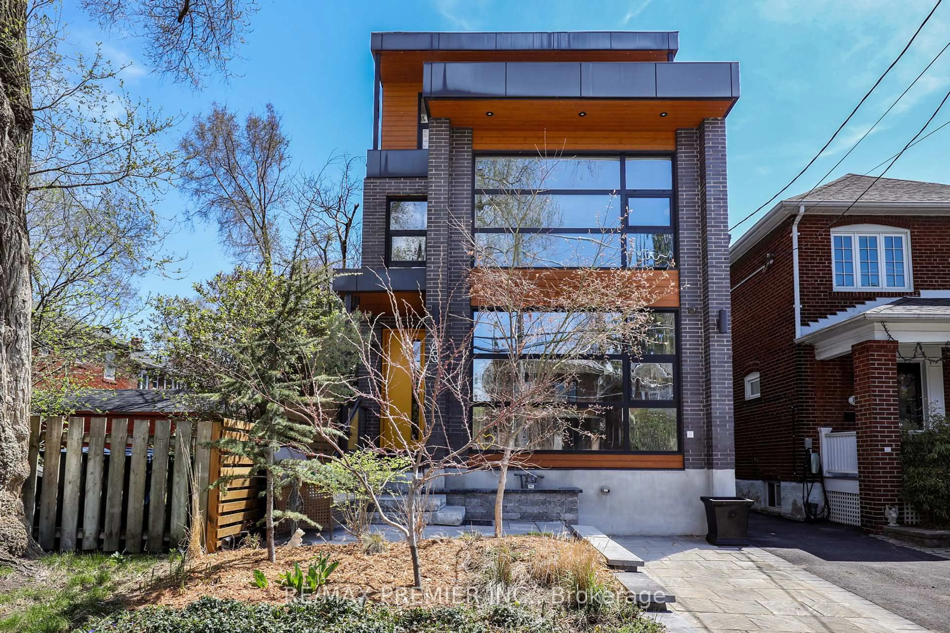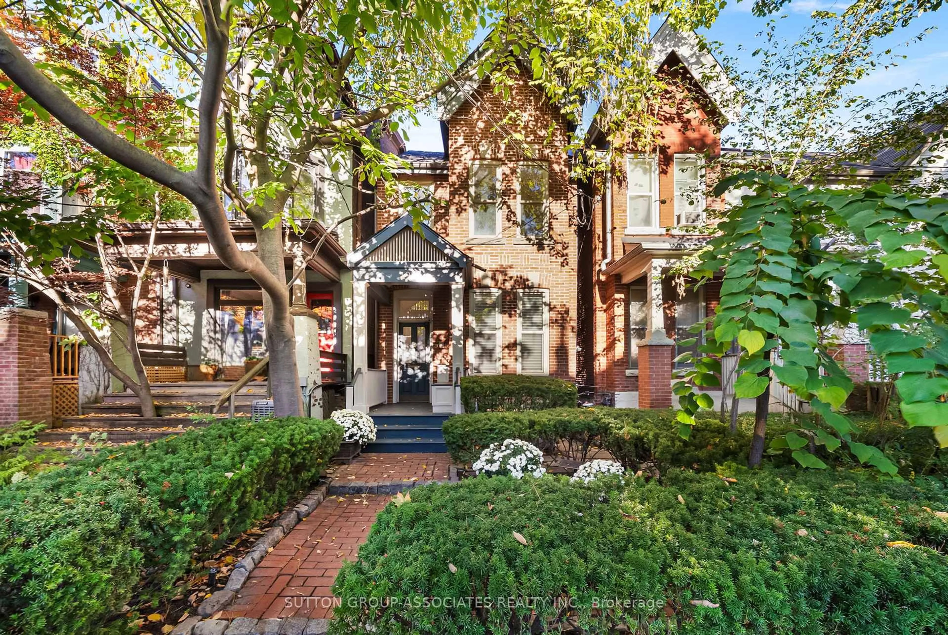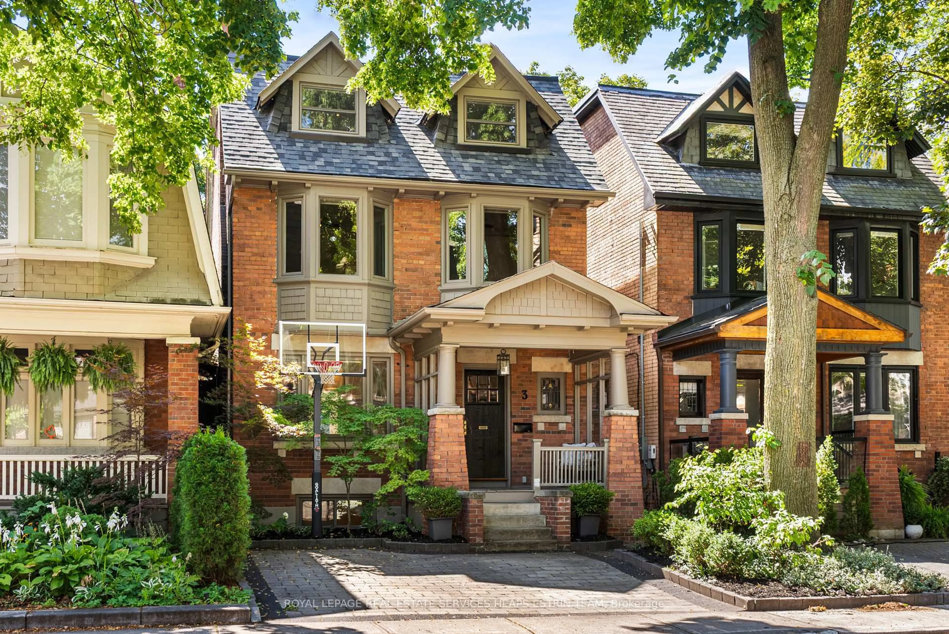Step into elegance with this gorgeous renovated red brick centre hall home in coveted Chaplin Estates. With 4+1 bedrooms, 4 bathrooms, and 2-car parking, this classic residence offers an exceptional layout that perfectly balances open-concept living with distinct formal spaces. The spectacular two-toned custom kitchen features ample cabinetry, stone counters, a large island, and professional-grade appliances, including a 6-burner gas stove. Open to the dining and family room, this bright and airy space is surrounded by walls of windows, flooding the home with natural light and offering beautiful sightlines - the perfect place to gather with family and friends. A walkout leads to the low-maintenance, private landscaped retreat, complete with dedicated lounging and dining areas and a custom storage shed. The formal living room is an elegant space, with a spectacular chandelier, a wood burning fireplace and an abundance of windows. A discreetly tucked-away powder room completes the main level. Upstairs, the restful king-sized primary suite has a walk-in closet and ensuite, while three additional equal-sized bedrooms feature beautiful oak floors and ample closets, ensuring both charm and functionality. The unbelievable basement renovation offers soaring 8-foot ceilings and radiant heated floors. The rec room, with its shiplap walls and built-in hideaway bunk beds, is ideal for kids' sleepovers, complete with smart storage solutions. A stunning glass-enclosed wine cellar will bring joy to any wine enthusiast. The spa-like 3-piece bath, along with a dedicated laundry room and guest bedroom, complete this lower level. Ample storage ensures organization is effortless. Perfectly located just steps to Yonge & Eglinton, top-rated schools (North Toronto CI, Hodgson MS, Oriole Park JPS), the new LRT, subway, shopping, restaurants, movie theatre, and more, this home offers an unbeatable lifestyle with outstanding amenities. Walk Score: 93 | Transit Score: 94 | Bike Score: 92
Inclusions: All ELF's, fridge, stove, dishwasher, washer & dryer. Boiler, 2 ductless AC units & tankless water heater. Sump pump & back up battery, Basement Murphy bed & mattress
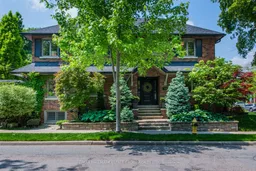 50
50

