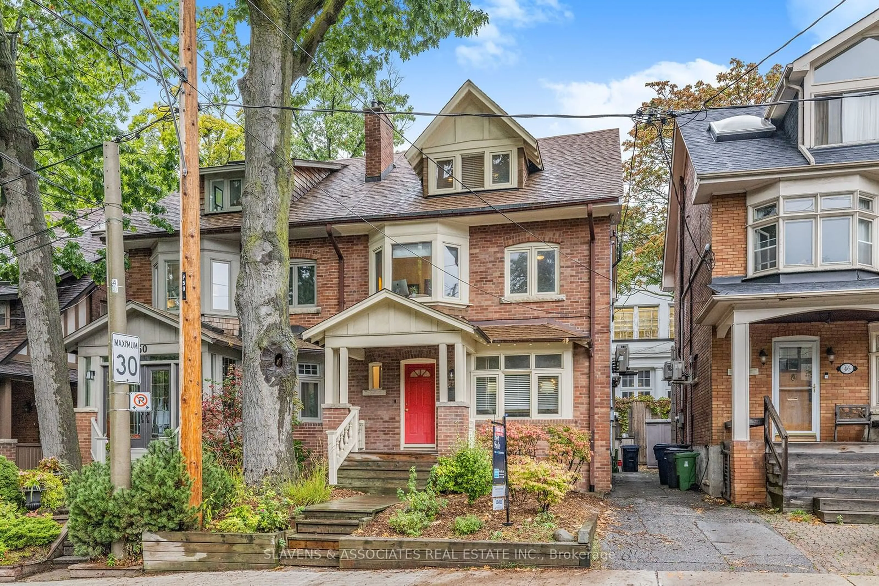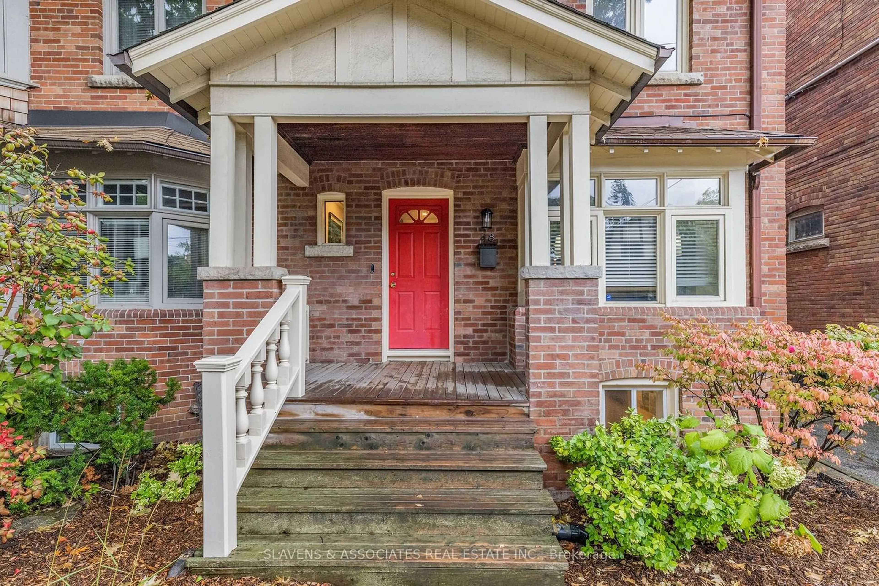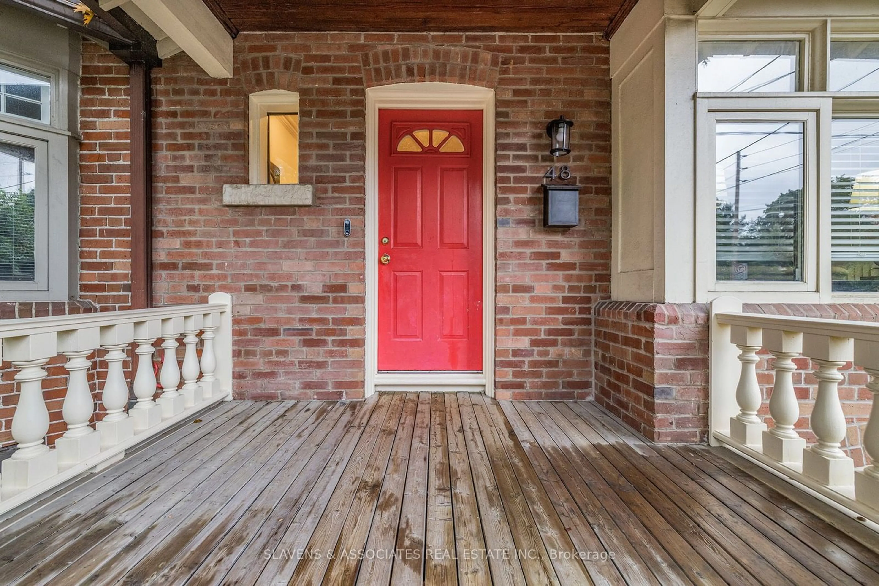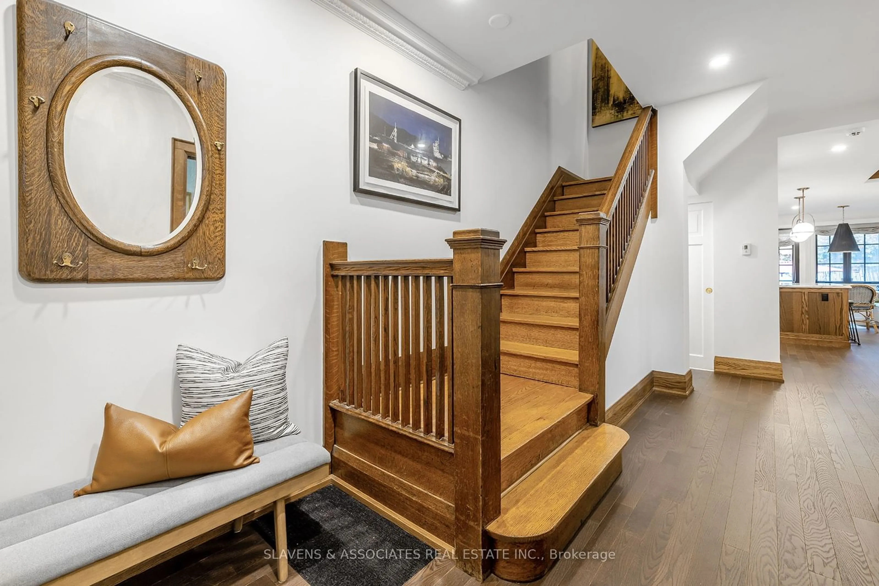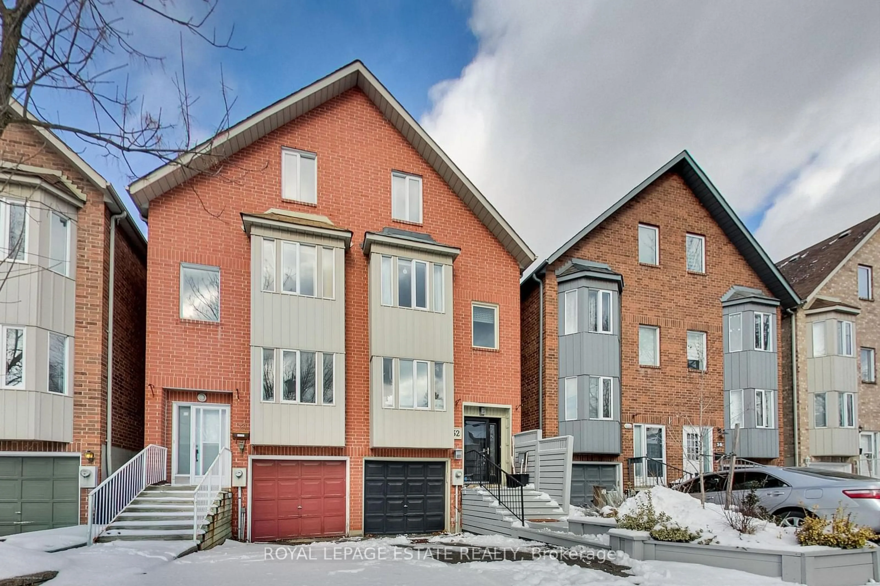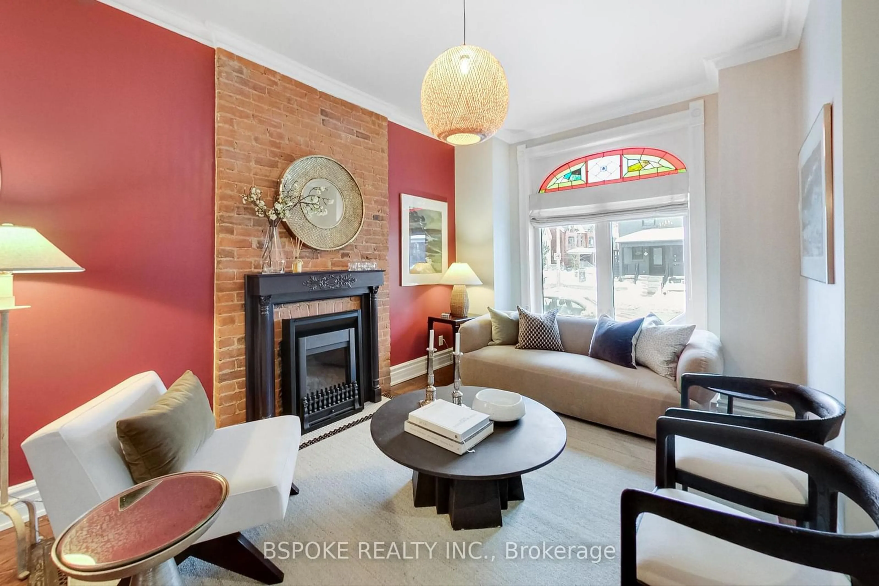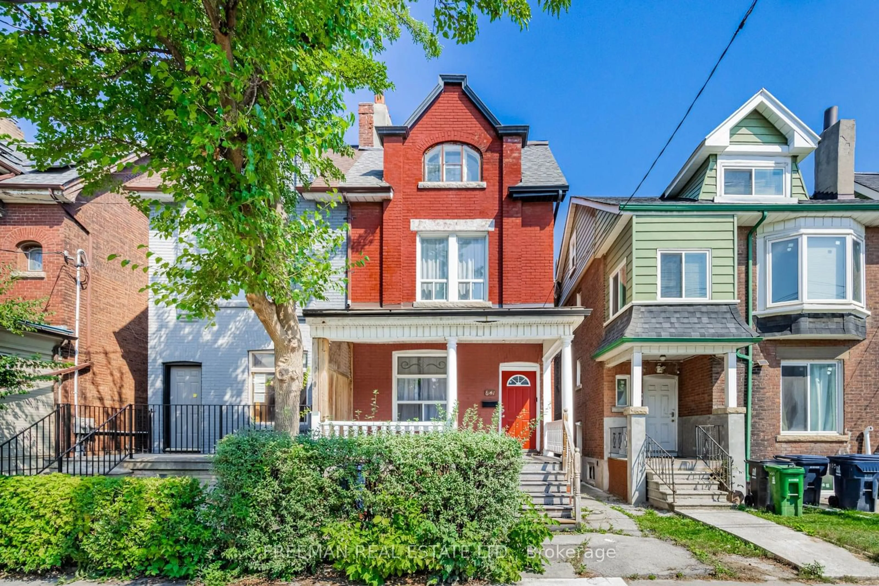48 Austin Terr, Toronto, Ontario M5R 1Y6
Contact us about this property
Highlights
Estimated ValueThis is the price Wahi expects this property to sell for.
The calculation is powered by our Instant Home Value Estimate, which uses current market and property price trends to estimate your home’s value with a 90% accuracy rate.Not available
Price/Sqft$764/sqft
Est. Mortgage$7,292/mo
Tax Amount (2023)$6,676/yr
Days On Market150 days
Description
Fall in Love with Classic Charm and Modern Luxury in Casa Loma! Welcome to 48 Austin Terrace, where historic elegance meets modern design in this beautifully renovated 3+1 bedroom, 4-bathroom family home. The pride of ownership shines throughout, offering a seamless blend of character and convenience. Step inside to discover spacious principal rooms, perfect for entertaining. The dream eat in kitchen is a chefs delight, featuring top-of-the-line appliances, gleaming marble countertops, and a large center island. The kitchen opens onto a private backyard oasis. Retreat to the expansive third-floor primary suite, complete with a spa-like ensuite, ample closet space, and flooded with natural light. The second floor offers two additional generously-sized bedrooms, a large bathroom, and a versatile den/office (or potential fourth bedroom), plus the added convenience of second-floor laundry. The fully finished basement adds to the home's appeal, providing even more living space for family and guests. Situated in the heart of one of Toronto's most sought-after neighborhoods, you're just steps from top schools, parks, transit, restaurants, and shopping. This home truly offers it all!
Property Details
Interior
Features
Main Floor
Foyer
5.36 x 2.24Hardwood Floor / Crown Moulding / 2 Pc Bath
Living
4.29 x 3.68Gas Fireplace / Hardwood Floor / Crown Moulding
Dining
4.45 x 3.12Open Concept / Hardwood Floor / Plate Rail
Kitchen
6.00 x 3.86Centre Island / Breakfast Area / Hardwood Floor
Exterior
Features
Property History
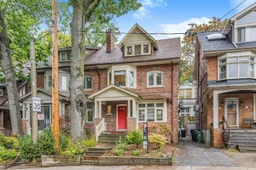 39
39Get up to 1% cashback when you buy your dream home with Wahi Cashback

A new way to buy a home that puts cash back in your pocket.
- Our in-house Realtors do more deals and bring that negotiating power into your corner
- We leverage technology to get you more insights, move faster and simplify the process
- Our digital business model means we pass the savings onto you, with up to 1% cashback on the purchase of your home
