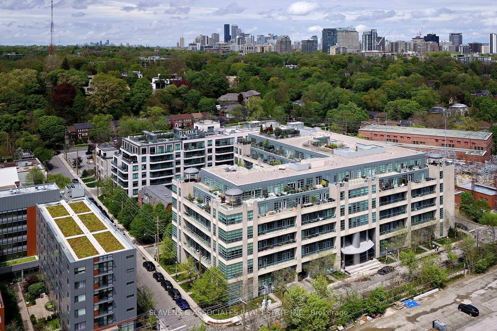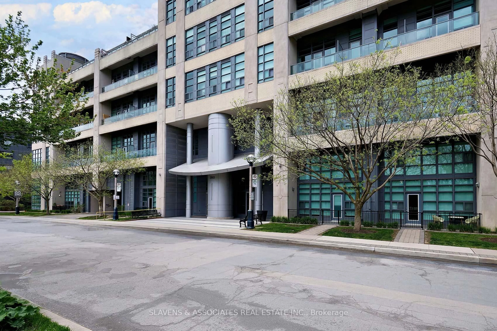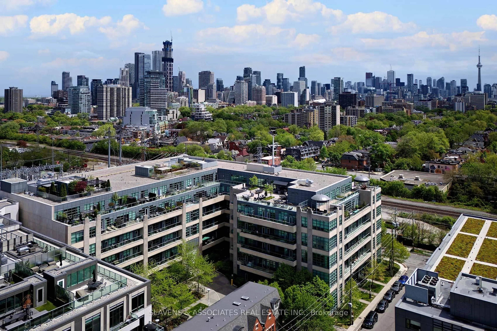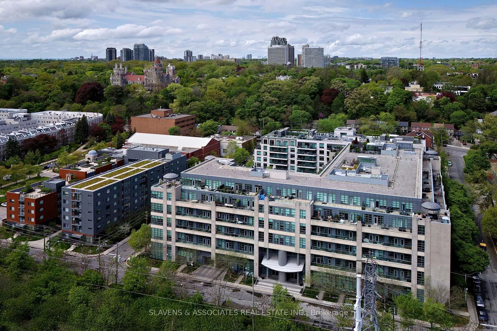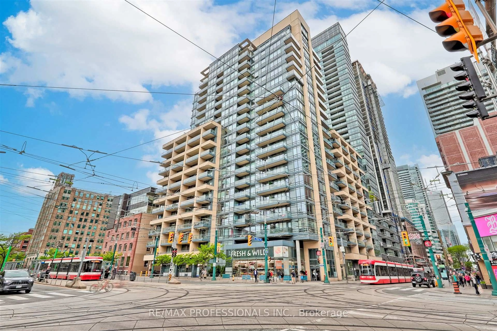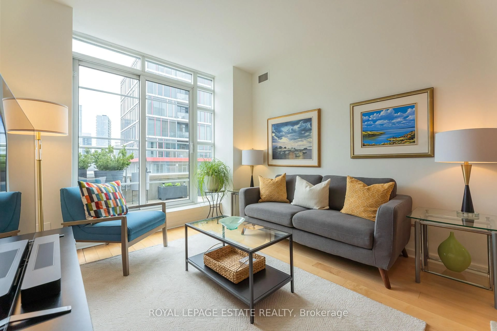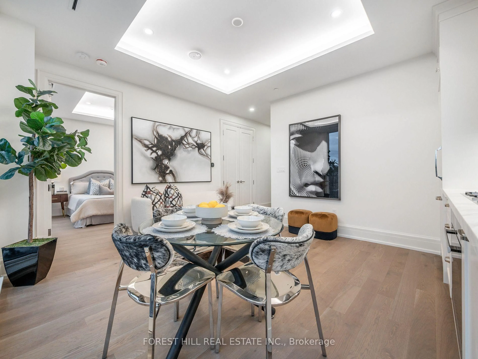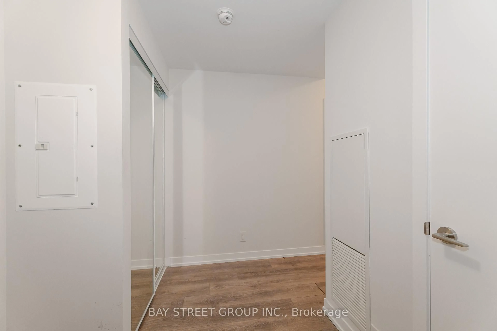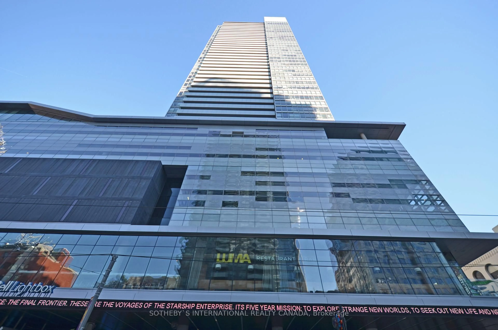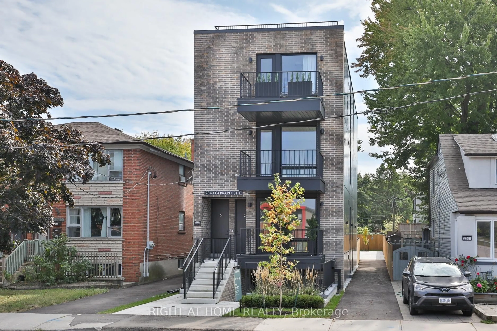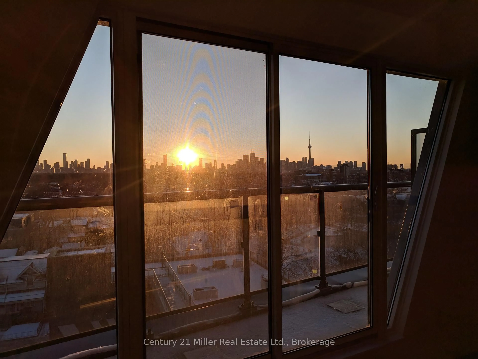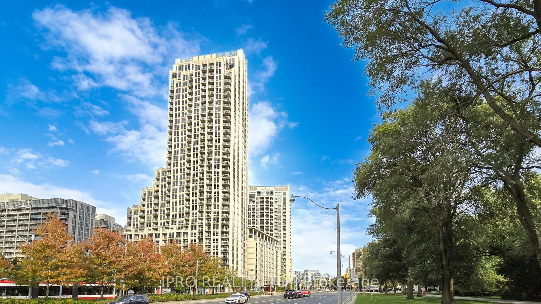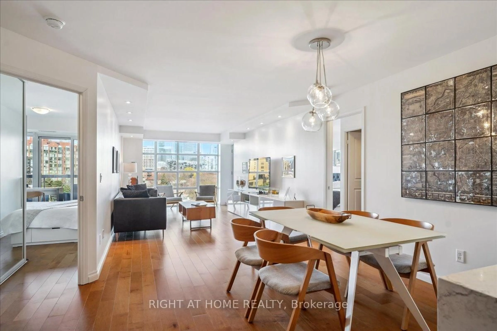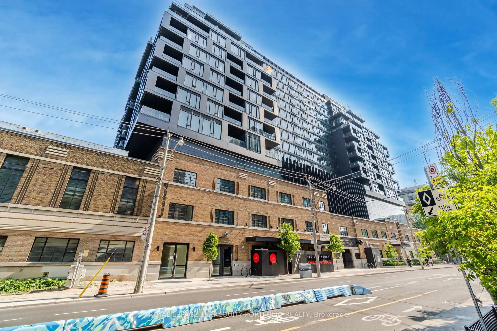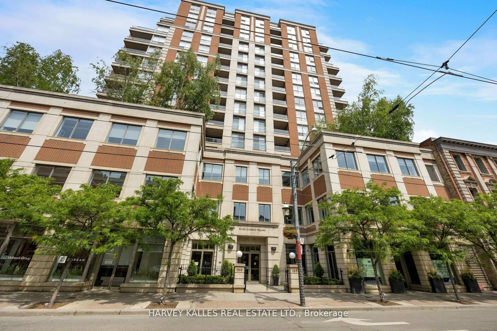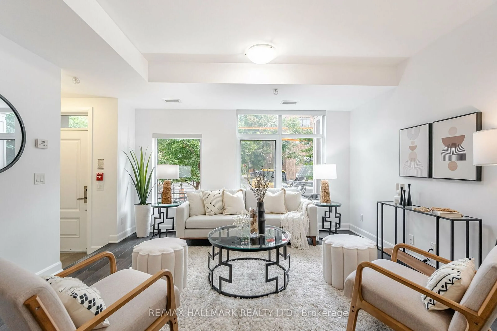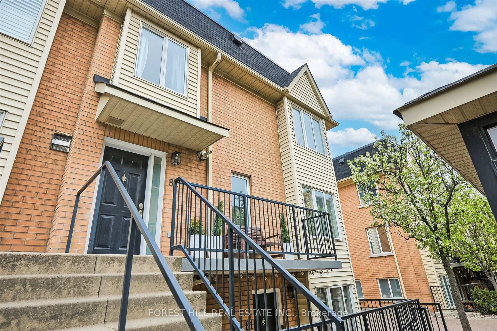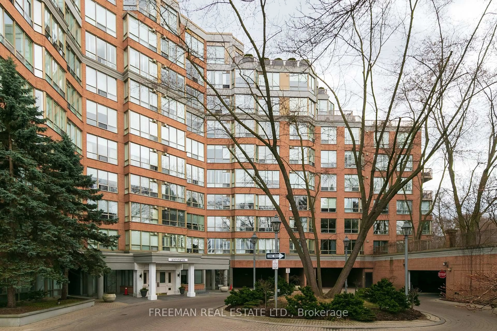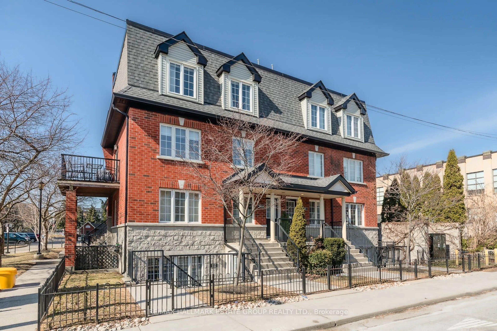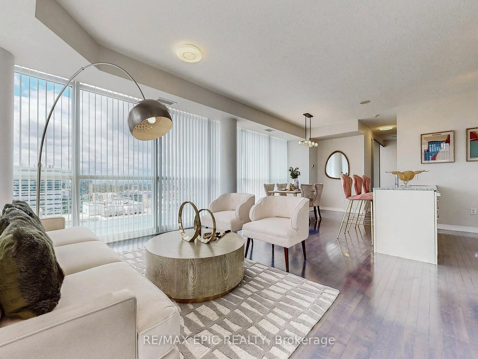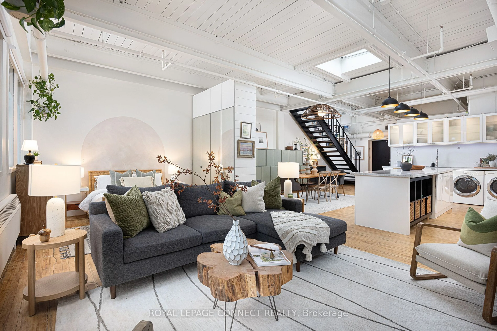380 Macpherson Ave #408, Toronto, Ontario M4V 3E3
Contact us about this property
Highlights
Estimated ValueThis is the price Wahi expects this property to sell for.
The calculation is powered by our Instant Home Value Estimate, which uses current market and property price trends to estimate your home’s value with a 90% accuracy rate.Not available
Price/Sqft$1,073/sqft
Est. Mortgage$5,025/mo
Maintenance fees$1079/mo
Tax Amount (2024)$4,428/yr
Days On Market13 days
Description
If you're a buyer in search of something beyond the ordinary, this expansive split plan 2 bed/2 bath suite in the coveted Madison Avenue Lofts is calling your name. Set within this gorgeous boutique Art Deco-inspired, low rise building, this unique residence masterfully blends sleek modern style with bold industrial flair. Soaring ceilings, exposed ductwork & concrete, and floor-to-ceiling windows create a dramatic sun-drenched interior space that feels both sophisticated and edgy- perfectly suited to young professionals and down-sizers. The open concept layout offers exceptional flow and loads of work-from-home space while 2 spacious bedrooms with walk-in closets provide privacy and comfort. With a private terrace and a view of iconic Casa Loma, this suite is as special as its location- nestled in a quiet treed residential neighborhood just steps to subway, shops, cafes and restaurants. Madison lofts is the perfect fusion of urban cool and residential charm. A rare find for those who appreciate the extraordinary!
Property Details
Interior
Features
Flat Floor
Kitchen
3.05 x 5.96Combined W/Dining / Breakfast Bar / Open Concept
Living
3.6 x 6.35Open Concept / Laminate / W/O To Terrace
Dining
4.72 x 3.2Open Concept / Laminate / Combined W/Family
Primary
3.6 x 3.05French Doors / 3 Pc Ensuite / W/I Closet
Exterior
Features
Parking
Garage spaces 1
Garage type Underground
Other parking spaces 0
Total parking spaces 1
Condo Details
Inclusions
Property History
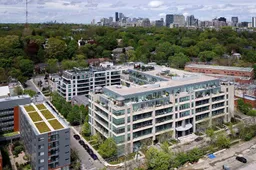 38
38Get up to 1% cashback when you buy your dream home with Wahi Cashback

A new way to buy a home that puts cash back in your pocket.
- Our in-house Realtors do more deals and bring that negotiating power into your corner
- We leverage technology to get you more insights, move faster and simplify the process
- Our digital business model means we pass the savings onto you, with up to 1% cashback on the purchase of your home
