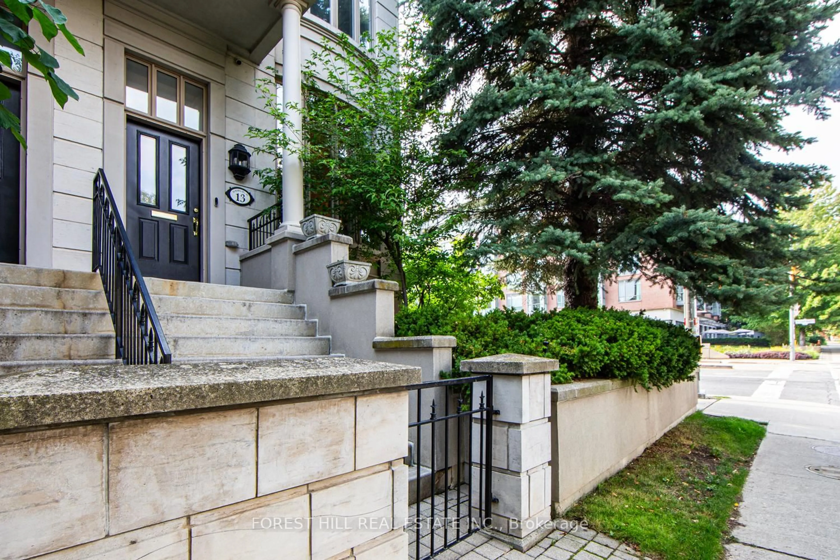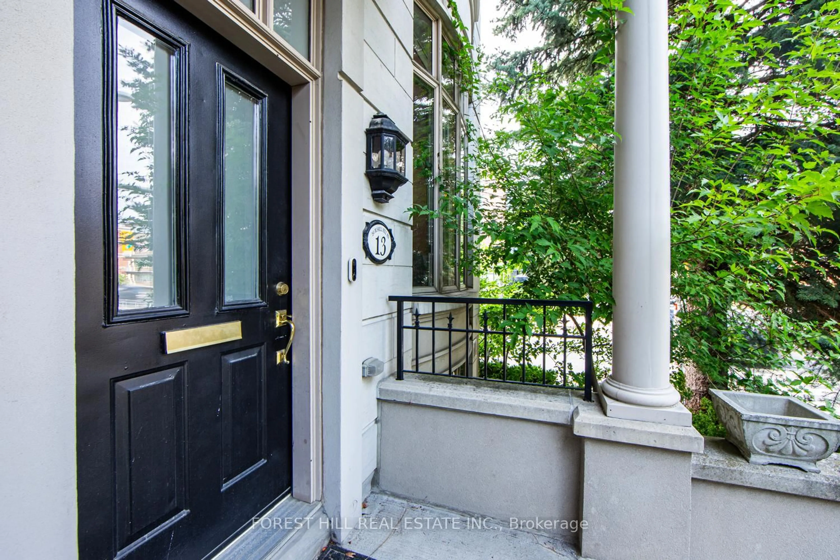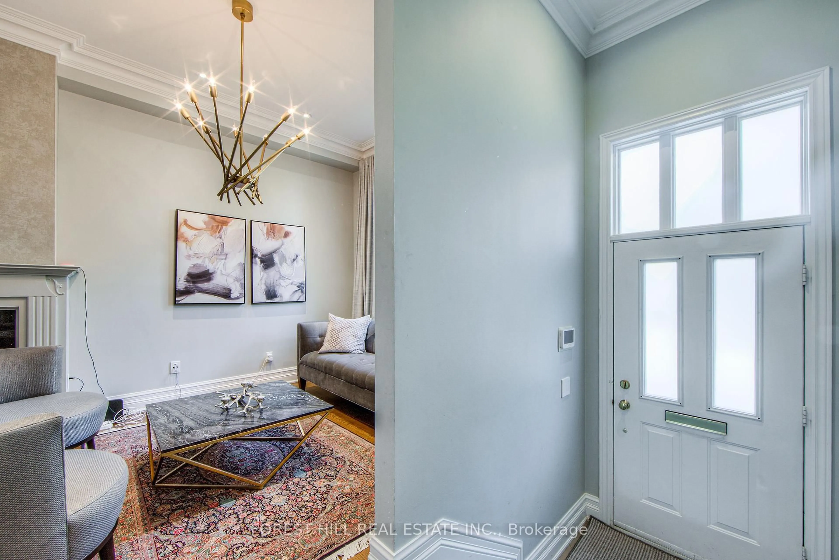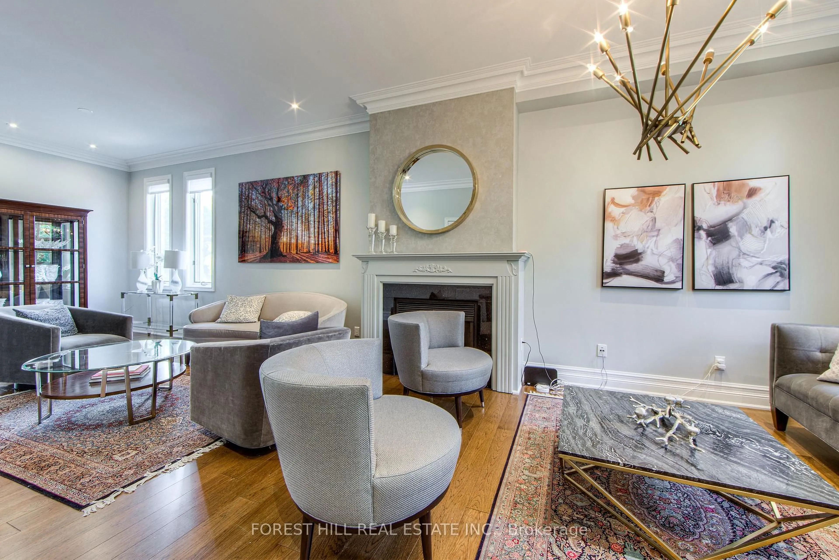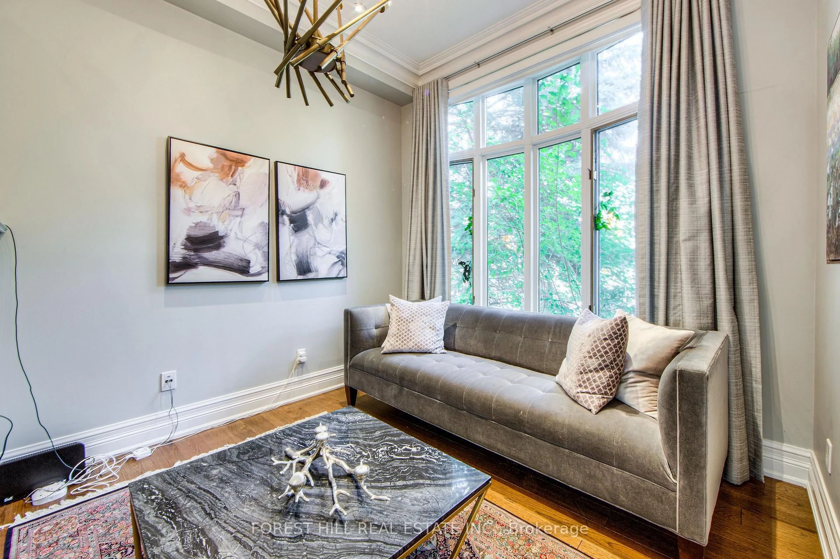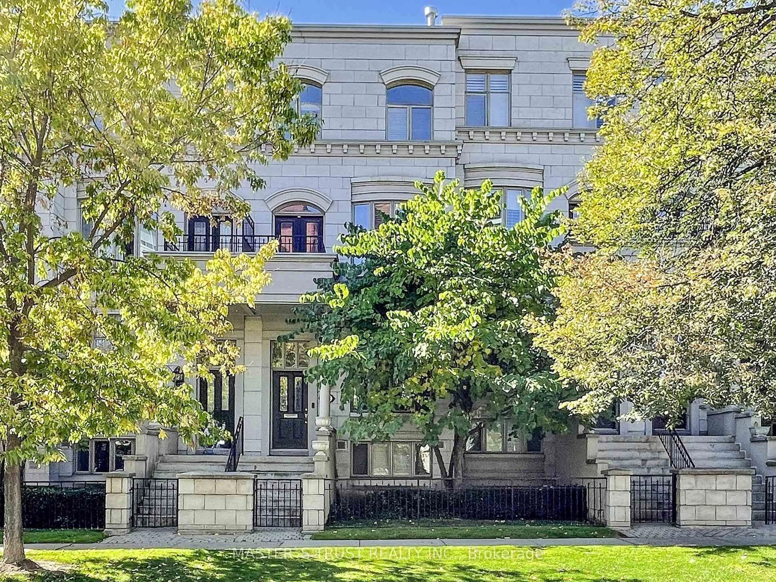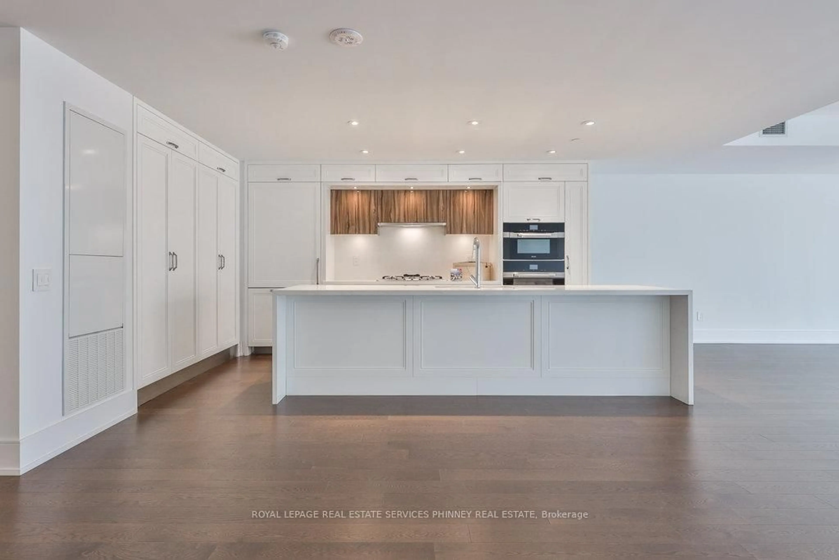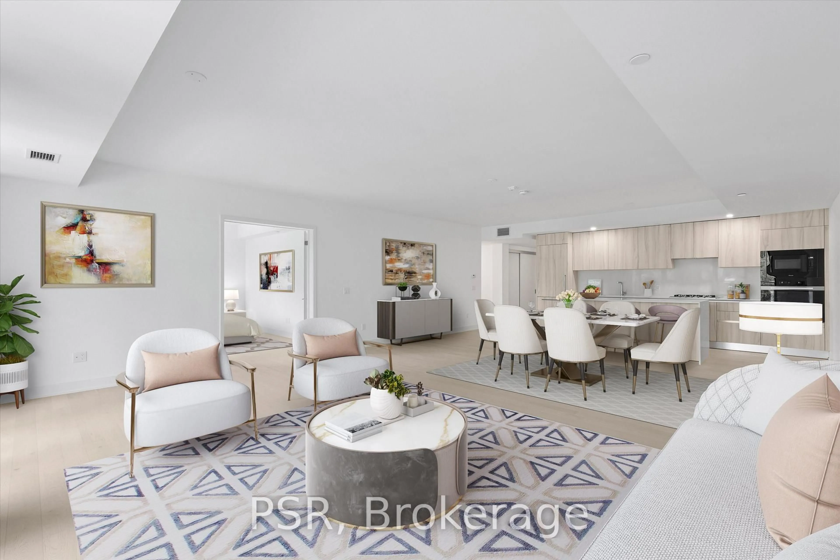260 Russell Hill Rd #13, Toronto, Ontario M4V 2T2
Contact us about this property
Highlights
Estimated valueThis is the price Wahi expects this property to sell for.
The calculation is powered by our Instant Home Value Estimate, which uses current market and property price trends to estimate your home’s value with a 90% accuracy rate.Not available
Price/Sqft$1,045/sqft
Monthly cost
Open Calculator
Description
END UNIT rarely available. This luxurious 4 level townhouse on the > edge of Forest Hill, next to the Winston Churchill park in South Hill offers a sophisticated city living. The open concept living and dining room with 10 feet ceilings and crown mouldings is flooded with sunshine. The kitchen with built - in appliances has a walk-out to a private patio that is perfect for entertaining outdoors for a BBQ. The second floor features a luxurious primary bedroom with a dream ensuite, walk-in closet, and a private balcony. The third floor offers 2 large bedrooms each with an ensuite while the skylight above floods the entire home with natural light. The lower level includes a bedroom, a 3 piece washroom, lots of storage, walkout to the garage. This exquisite home features a private elevator (2025) accessing all four floors and includes 2 underground parking spots with direct entry. A/C (2025), Geyser System (2025).
Property Details
Interior
Features
Main Floor
Living
9.74 x 3.74Combined W/Dining / Fireplace / hardwood floor
Dining
9.74 x 3.74Combined W/Living / 2 Pc Bath / hardwood floor
Kitchen
3.57 x 2.19Eat-In Kitchen / B/I Appliances / Modern Kitchen
Breakfast
4.56 x 3.16French Doors / W/O To Patio / Marble Floor
Exterior
Features
Parking
Garage spaces 2
Garage type Underground
Other parking spaces 0
Total parking spaces 2
Condo Details
Inclusions
Property History
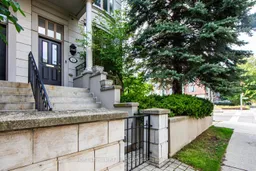 47
47
