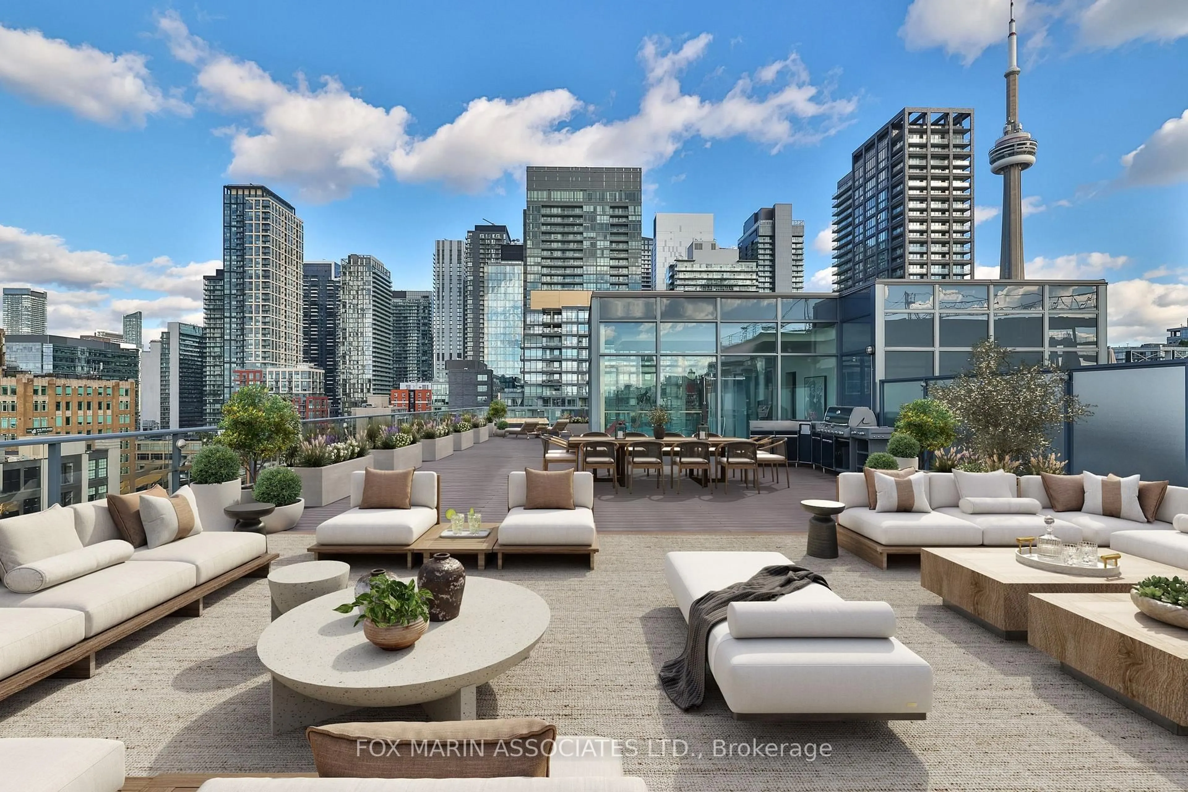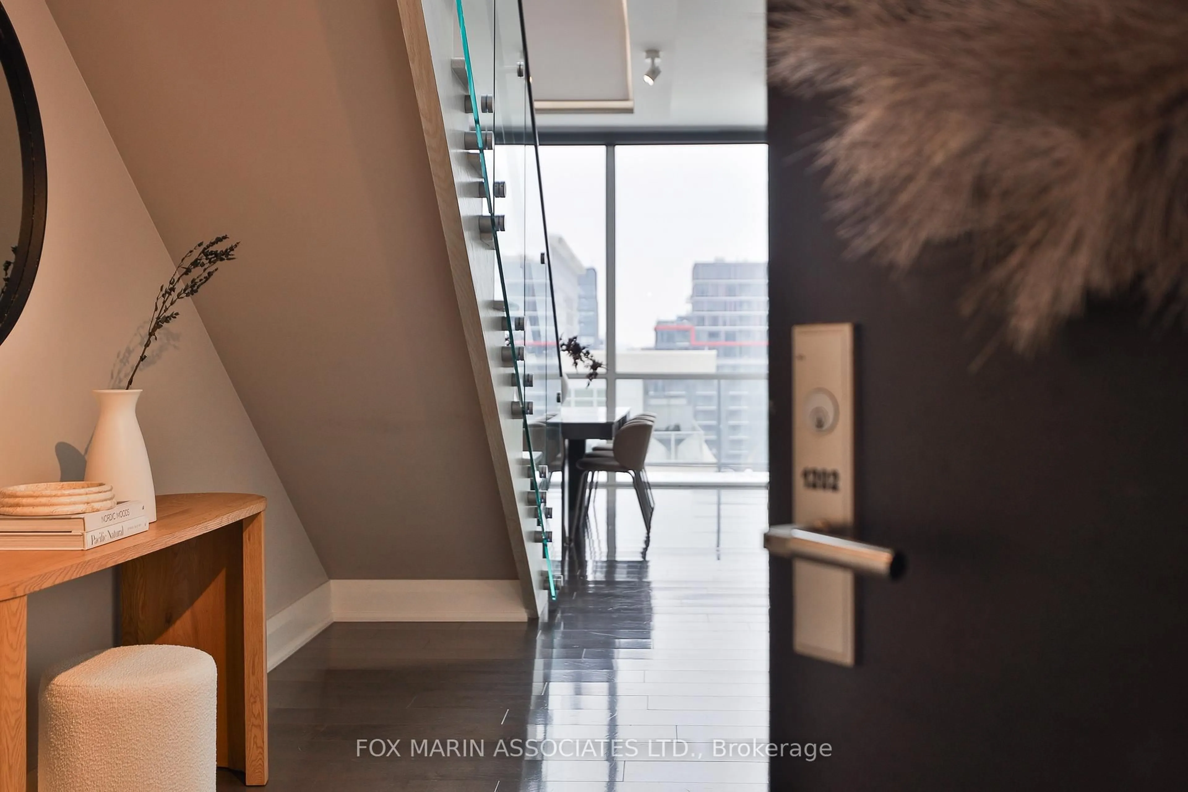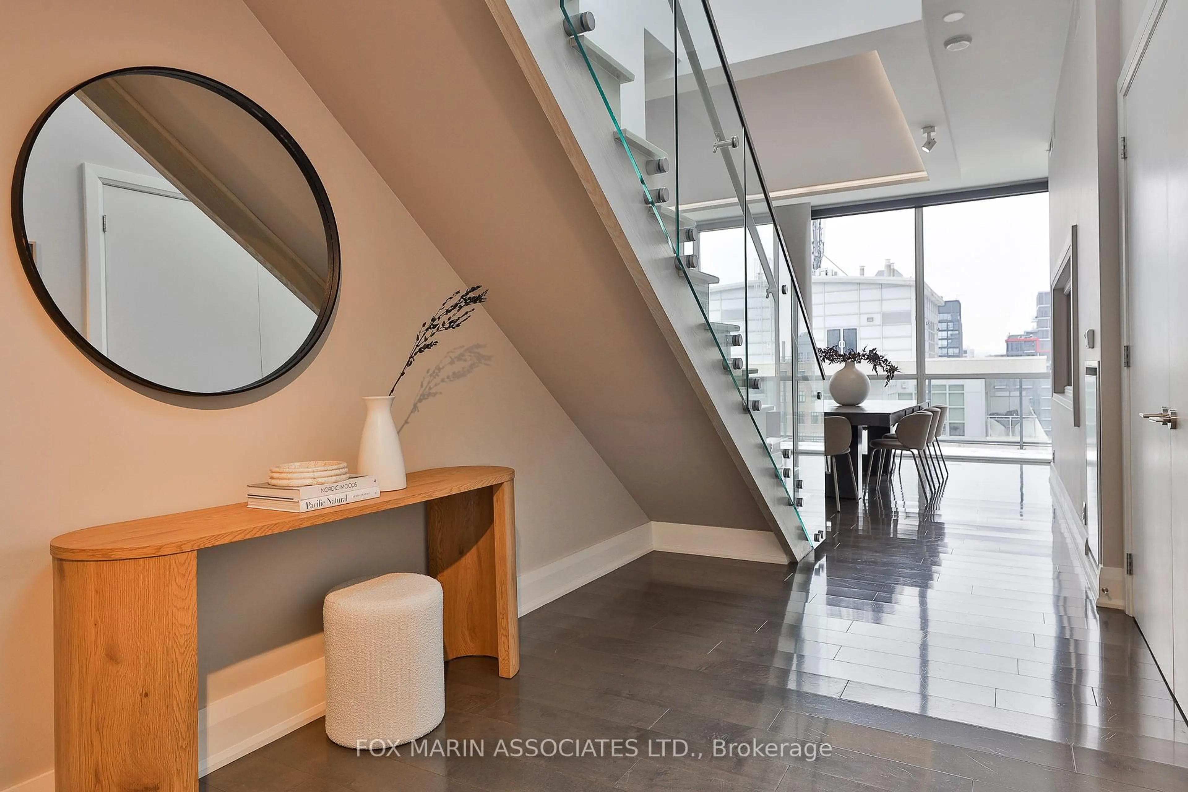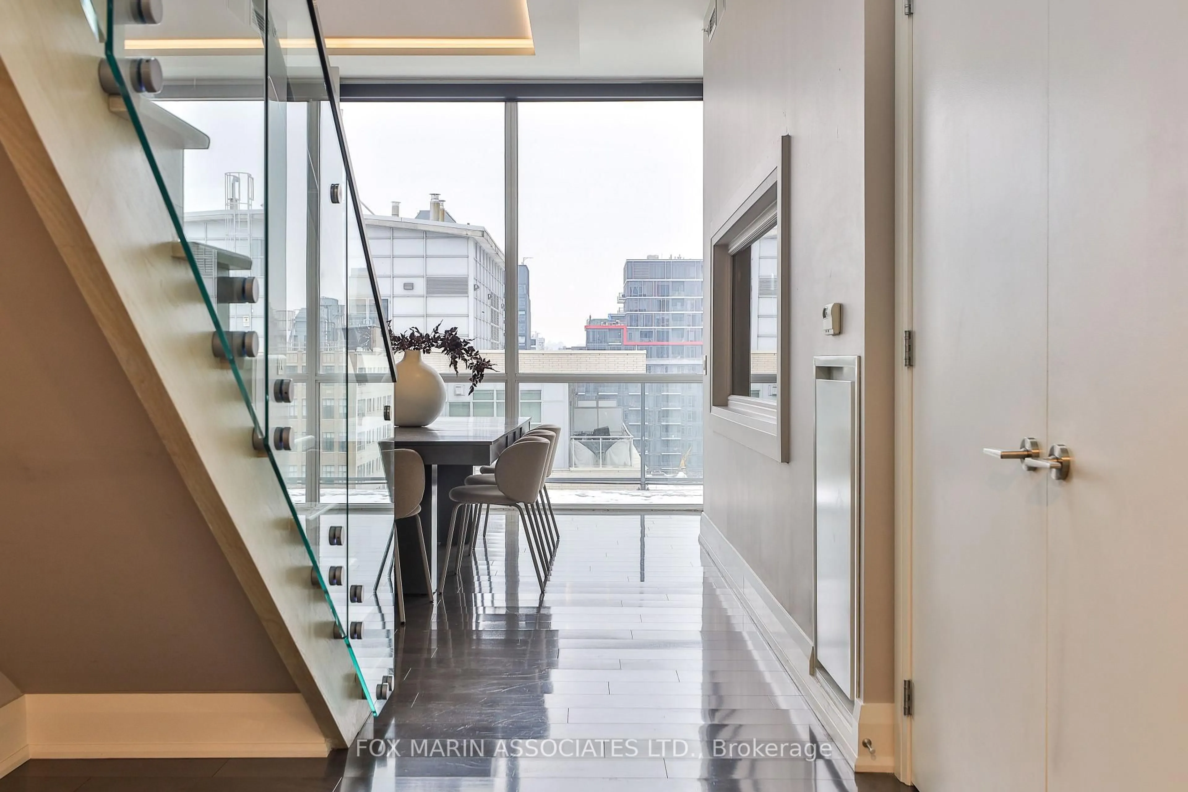478 King St #PH-02, Toronto, Ontario M5V 0A8
Contact us about this property
Highlights
Estimated valueThis is the price Wahi expects this property to sell for.
The calculation is powered by our Instant Home Value Estimate, which uses current market and property price trends to estimate your home’s value with a 90% accuracy rate.Not available
Price/Sqft$1,149/sqft
Monthly cost
Open Calculator
Description
A penthouse that knows exactly who she is. A private two-storey residence in one of King West's most desirable boutique buildings, offering over 2,800 square feet inside and 2,700+ square feet of rooftop living above it all. Big scale. Real privacy. No theatrics required. The design is crisp and confident. Clean lines. Seamless indoor-outdoor flow. A soft, neutral palette that lets the architecture speak for itself. Nothing loud. Yet nothing accidental. Inside, the proportions hit immediately. Eleven-foot ceilings. Floor-to-ceiling glass. A glass-enclosed staircase. Layered textures. Spa-inspired washrooms. Custom storage everywhere you actually need it. Modern, but warm. Polished, not precious. The main living space makes its own statement. Expansive, light-filled, and anchored by a rare dual-sided fish tank with its own private caretaker (just ask!). The kitchen understands the assignment. Dark, streamlined cabinetry, easy four-person seating, and a hidden walk-in pantry with 200-bottle wine storage. Long brunches & oversized dinner parties encouraged. The primary suite is calm and considered, with integrated wardrobes and a generous ensuite featuring a glass-in shower, dual vanity, and deep soaker tub. Two additional bedrooms are quietly tucked away, along with thoughtful extras including a Carrie Bradshaw-level dressing room, a powder room, a real front hall closet, and a full-size laundry room. Thoughtful beats showy every time. We can prove it. Then there's the rooftop. And yes, it delivers. Fully private. Meaning, all yours. Sunny lounging and dining areas. City and CN Tower views. Designed for long evenings, late starts, and absolutely no reason to leave. Residents enjoy 24-hour concierge service, fitness facilities, and an elegant resident lounge. Two underground parking spaces and adjacent storage lockers complete the picture. Bring the dog (big or small) and the cat too!
Property Details
Interior
Features
Main Floor
Living
8.53 x 5.94Window Flr to Ceil / Combined W/Dining / Open Concept
2nd Br
5.03 x 3.84W/O To Balcony / 5 Pc Ensuite / Window Flr to Ceil
Dining
8.53 x 5.94Combined W/Living / Window Flr to Ceil / Closet
Kitchen
6.4 x 2.44B/I Appliances / Centre Island / Pantry
Exterior
Features
Parking
Garage spaces 2
Garage type Underground
Other parking spaces 0
Total parking spaces 2
Condo Details
Amenities
Guest Suites, Concierge, Rooftop Deck/Garden, Party/Meeting Room
Inclusions
Property History
 40
40






