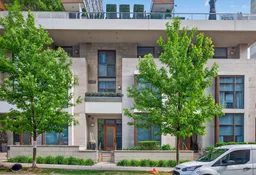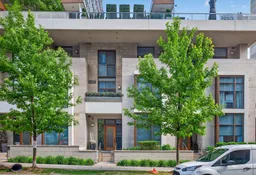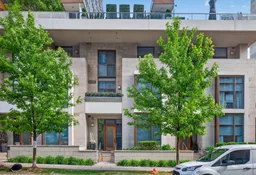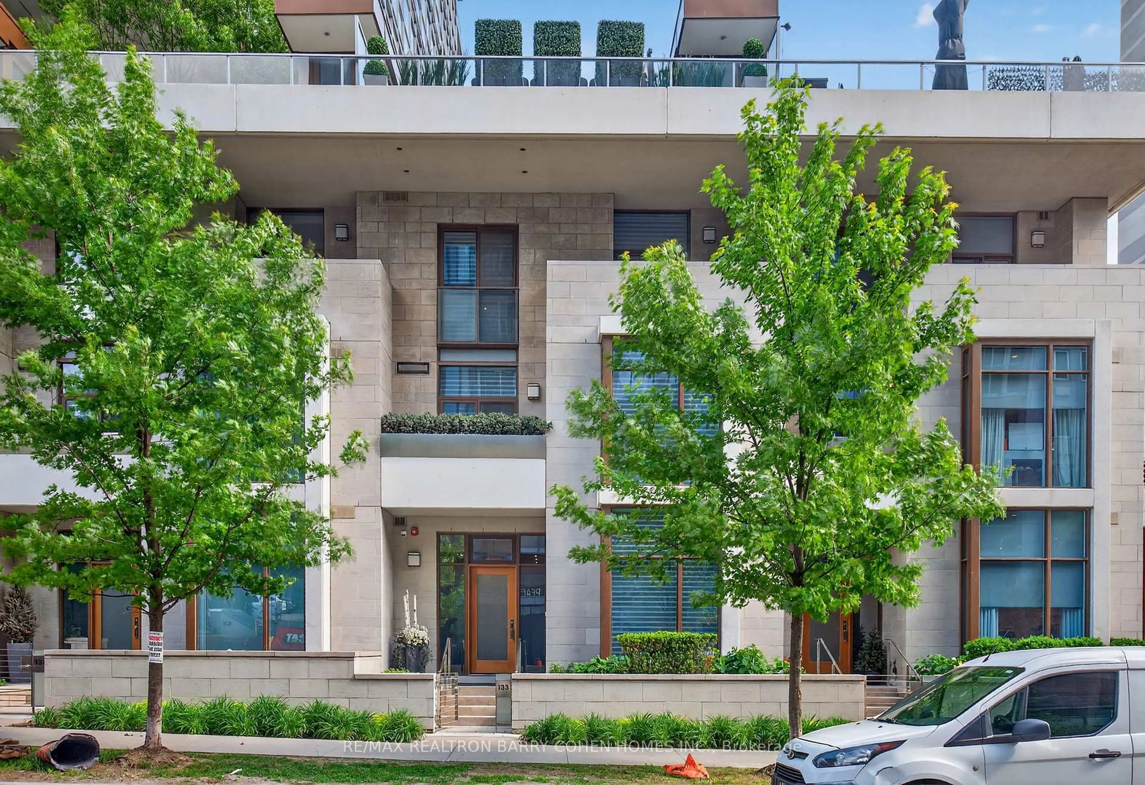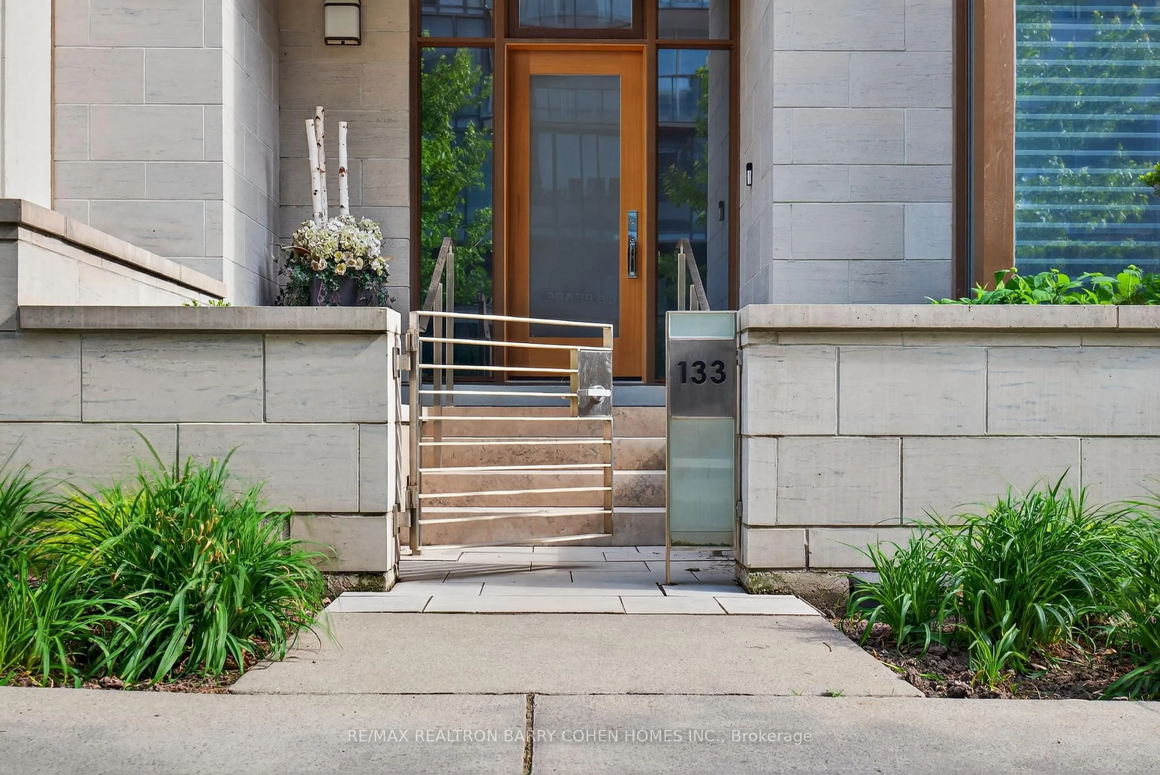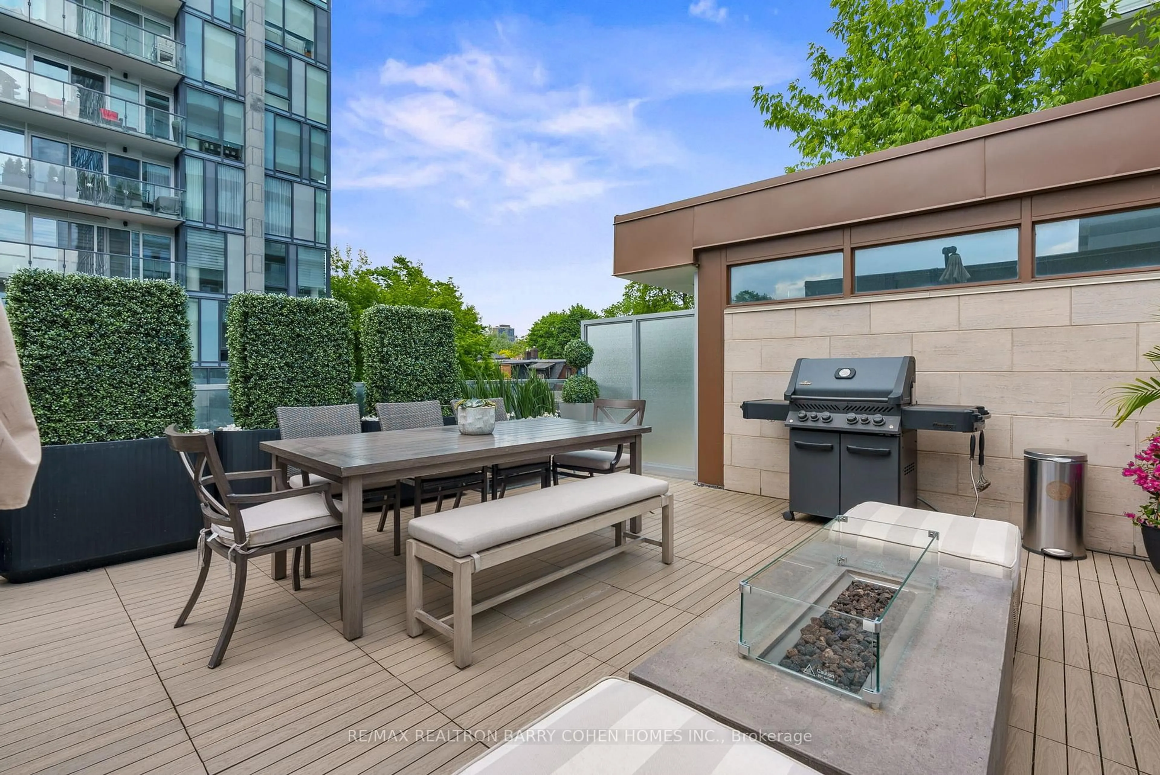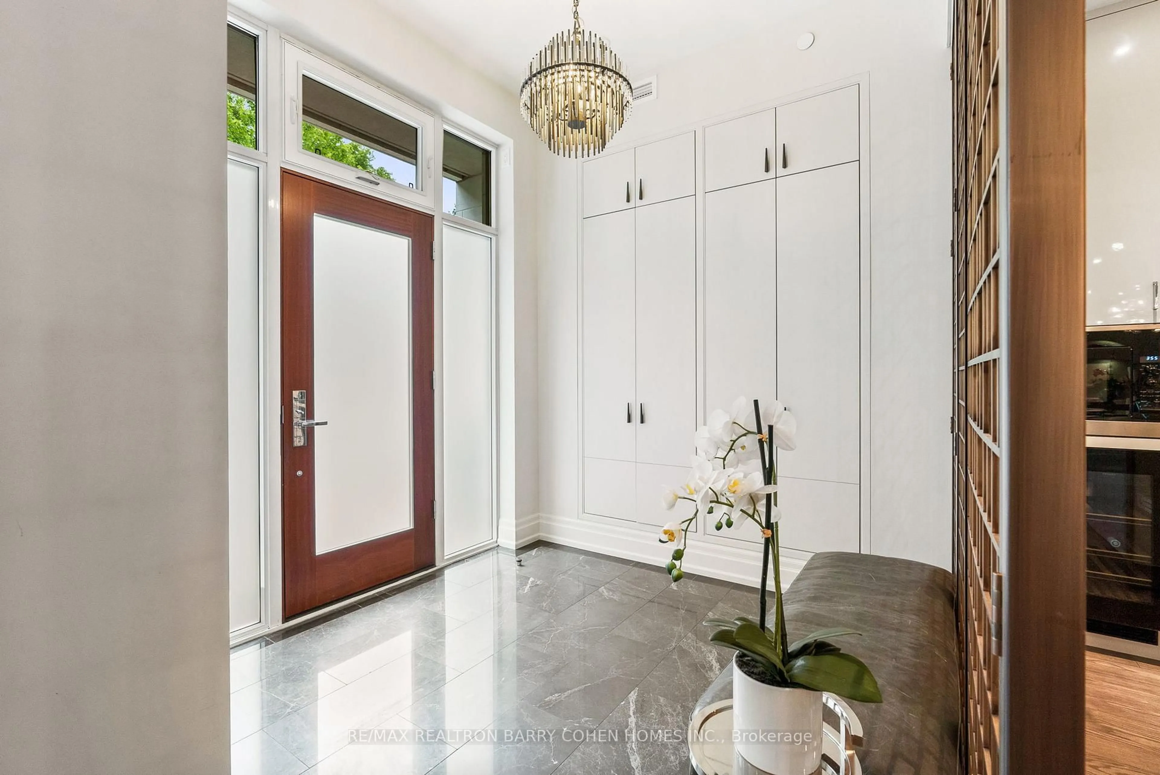133 Pears Ave, Toronto, Ontario M5R 1T3
Contact us about this property
Highlights
Estimated valueThis is the price Wahi expects this property to sell for.
The calculation is powered by our Instant Home Value Estimate, which uses current market and property price trends to estimate your home’s value with a 90% accuracy rate.Not available
Price/Sqft$1,684/sqft
Monthly cost
Open Calculator
Description
Contemporary City Living Awaits At 133 Pears Avenue, Ideally Positioned Between The Charm Of The Annex And The Sophistication Of Yorkville. Tucked Away On A Peaceful Residential Street, This Residence Offers A Serene Escape While Remaining Moments From The Energy Of Downtown. The Largest Of Just Five Boutique Town Residences, It Provides Full Access To The Premium Services And Amenities Of The Connected Luxury Tower Within The Esteemed Pears On The Avenue Enclave. 2,753 Square Feet Of Luxurious Living Space. Showcasing A Thoughtfully Curated Interior Aesthetic, The Home Features An Expansive Rooftop Terrace Of Approximately 400 Square Feet, Complete With A Gas Fireplace, Built-In BBQ, And Refined Wood Decking. Hundreds Of Thousands In Design After Market Finishes. The Layout Includes Multiple Balconies And Outdoor Access Points, A Versatile Den Easily Converted Into A Third Bedroom, Soaring 10-Foot Ceilings, Generous Storage, Bespoke Cabinetry And Millwork, And Extensive Builder And Designer Enhancements Throughout. The Gourmet Kitchen Is Equipped With High-End Miele Appliances, Ideal For Both Everyday Living And Elevated Entertaining. Additional Highlights Include A Private In-Home Elevator, Heated Flooring, Integrated Smart Home Technology, Spacious Principal Rooms, And A Dedicated Work-From-Home Environment. The Primary Retreat Offers A Spa-Inspired Ensuite, Private Balcony, And A Substantial Walk-In Closet For Added Luxury And Comfort. Two Underground Parking Spaces Are Conveniently Located Just Steps From The Private Entrance, Complemented By 24-Hour Concierge Service. Perfectly Situated Near Ramsden Park, Acclaimed Restaurants, Yorkville's World-Class Shopping, Scenic Walking Routes, And TTC Access, This Exceptional Home Delivers Refined Urban Living At Its Finest.
Property Details
Interior
Features
Main Floor
Living
3.3 x 3.78Combined W/Dining / hardwood floor / Window Flr to Ceil
Dining
3.3 x 3.35hardwood floor / Open Concept / Mirrored Walls
Kitchen
3.4 x 4.27Centre Island / hardwood floor / B/I Appliances
Foyer
2.44 x 2.44B/I Closet / Marble Floor / Window Flr to Ceil
Exterior
Features
Parking
Garage spaces 2
Garage type Underground
Other parking spaces 0
Total parking spaces 2
Condo Details
Amenities
Concierge, Indoor Pool, Guest Suites, Party/Meeting Room, Gym, Bbqs Allowed
Inclusions
Property History
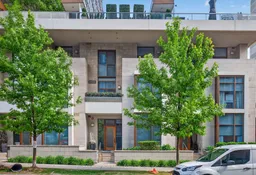 47
47