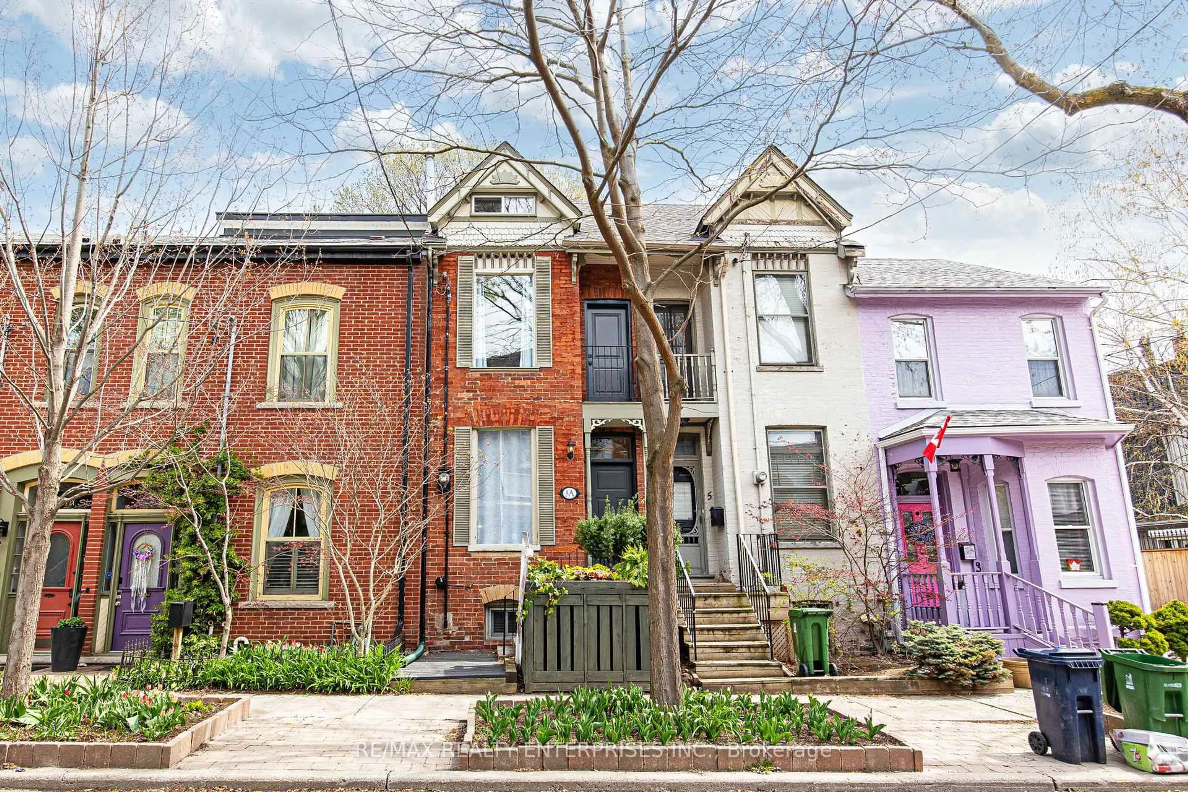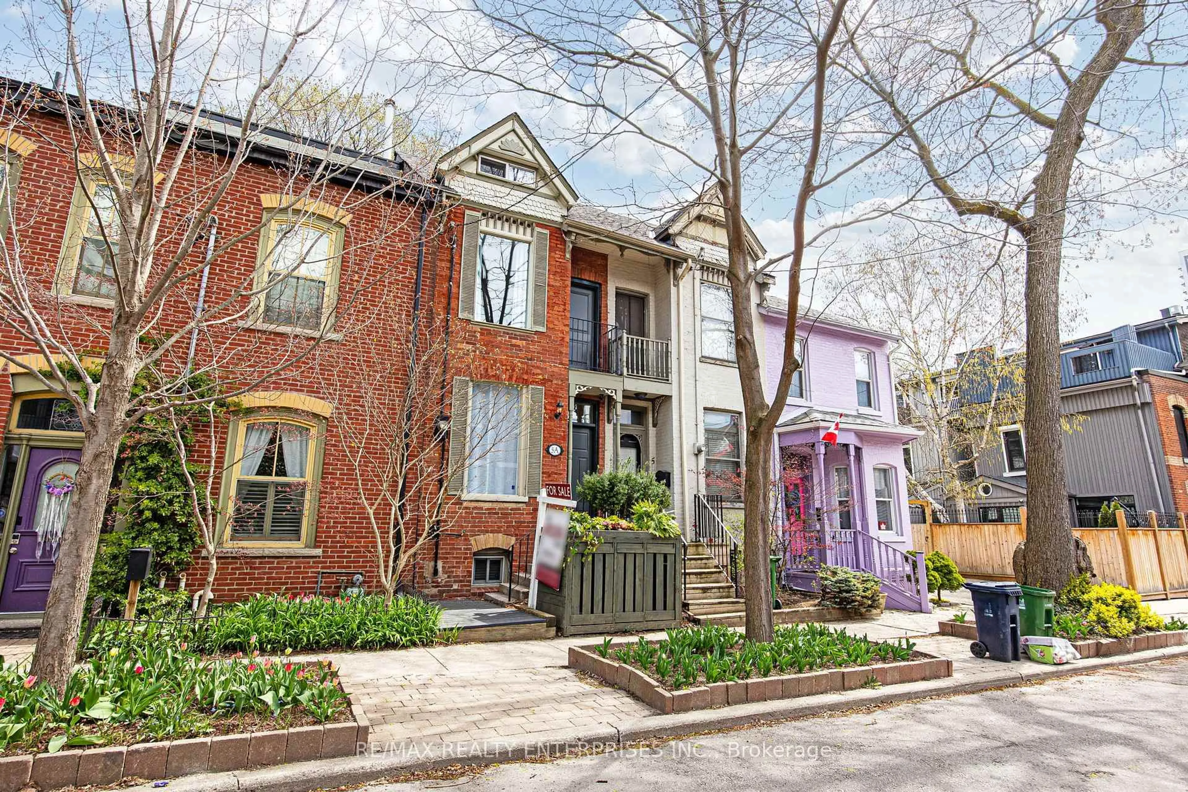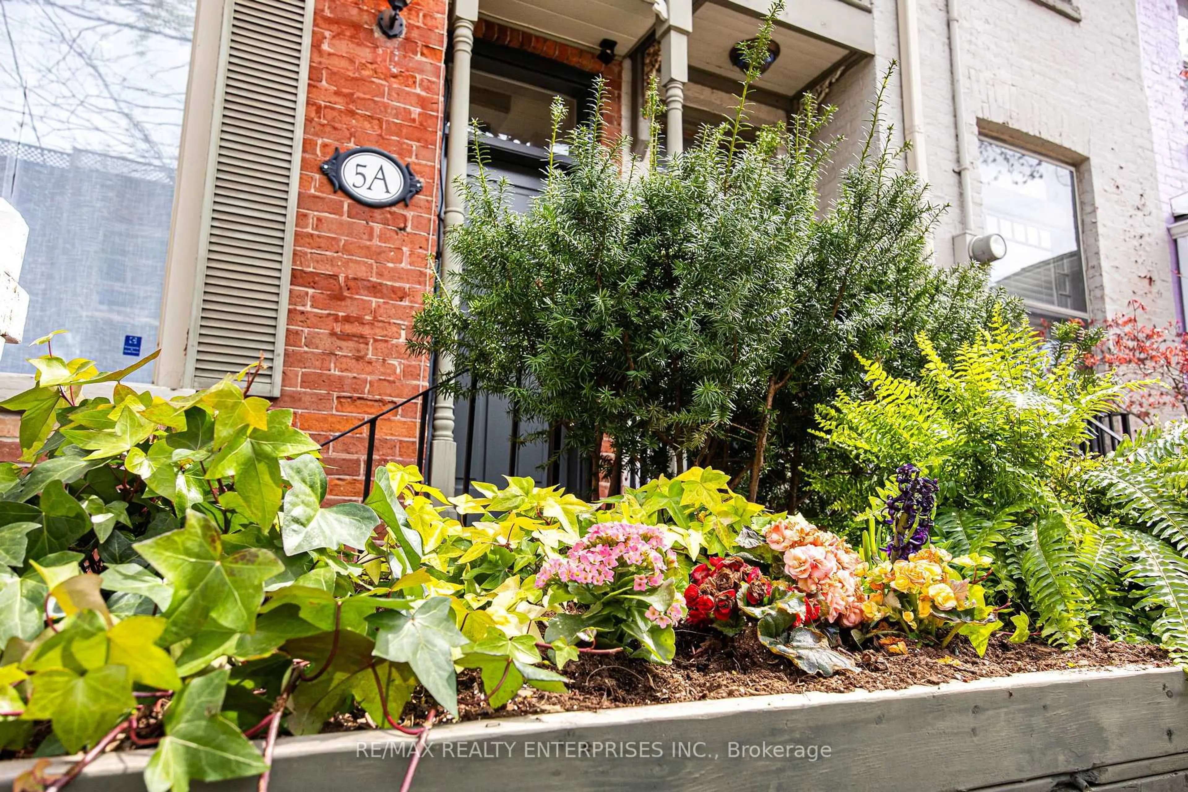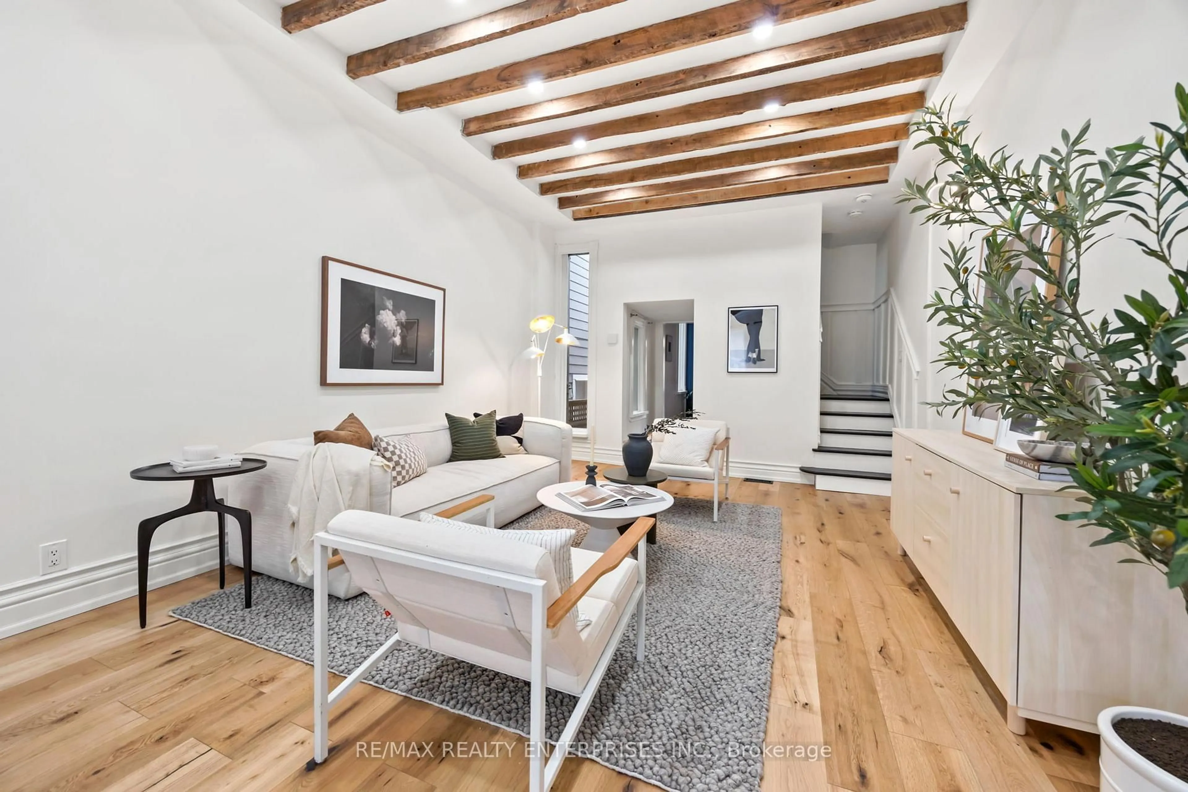5A Sword St, Toronto, Ontario M5A 3N3
Contact us about this property
Highlights
Estimated ValueThis is the price Wahi expects this property to sell for.
The calculation is powered by our Instant Home Value Estimate, which uses current market and property price trends to estimate your home’s value with a 90% accuracy rate.Not available
Price/Sqft$1,220/sqft
Est. Mortgage$6,652/mo
Tax Amount (2024)$7,725/yr
Days On Market21 days
Total Days On MarketWahi shows you the total number of days a property has been on market, including days it's been off market then re-listed, as long as it's within 30 days of being off market.84 days
Description
SPRING HAS SPRUNG ON SWORD STREET! Old-Victorian charm meets modern living! This elegant Victorian 2.5-storey row house on a quiet one-way street in South Cabbagetown features almost 2,000 SF in total living space PLUS 1 laneway parking space. Recent renovations include exposing original beams on main floor and soundproofing insulation on both sides of main floor living/dining area, plus engineered hardwood throughout main floor. A full kitchen transformation highlights sophisticated custom cabinetry, quartz countertops, and Samsung Bespoke appliances. Main 5-piece bath serves as your very own spa, featuring sleek, freestanding 60-gal Japanese 'ofuro' bathtub and a mosaic-tiled, glass enclosed stand-up shower. Luxury vinyl plank supports you throughout the 2nd floor, and leads you to the spacious primary bedroom, which features a private balcony, and a sizeable walk-in closet. A tasteful office is also featured on the second floor, and possesses a window and its own door. The top floor is an expansive bedroom with built-in cabinetry & shelves, and a sliding door to a Juliette. The basement was completely re-done with heated floors & an updated bathroom, and includes its own kitchenette, laundry, 3-piece bathroom and its own walk-out entrance. Fenced backyard beckons to be enjoyed with friends and family in the beautiful sunny months! Close to public transit, Riverdale Park & Farm, Cabbagetown Farmers Market (in the summer), Allan Gardens, the DVP, schools including Canada's National Ballet school, and so much more! Please click on attachments for the full list of upgrades & neighbourhood information. More details of renovations can be found in Upgrades sheet in attachments. Pre-Listing Home Inspection available upon request. Property falls under Cabbagetown Heritage Conservation but property itself not deemed heritage.
Property Details
Interior
Features
Main Floor
Living
4.94 x 3.91Beamed / hardwood floor / Picture Window
Dining
3.81 x 3.91Pot Lights / hardwood floor
Kitchen
4.17 x 2.97Renovated / Quartz Counter
Breakfast
3.09 x 2.14Renovated / W/O To Deck / Pantry
Exterior
Features
Parking
Garage spaces -
Garage type -
Total parking spaces 1
Property History
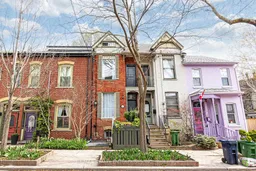 50
50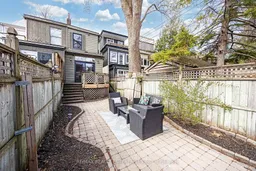
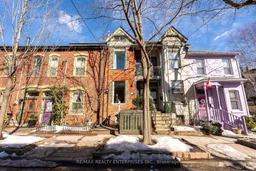
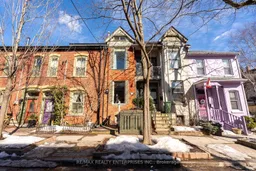
Get up to 1% cashback when you buy your dream home with Wahi Cashback

A new way to buy a home that puts cash back in your pocket.
- Our in-house Realtors do more deals and bring that negotiating power into your corner
- We leverage technology to get you more insights, move faster and simplify the process
- Our digital business model means we pass the savings onto you, with up to 1% cashback on the purchase of your home
