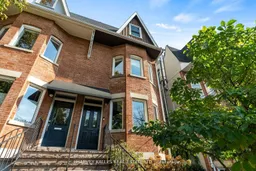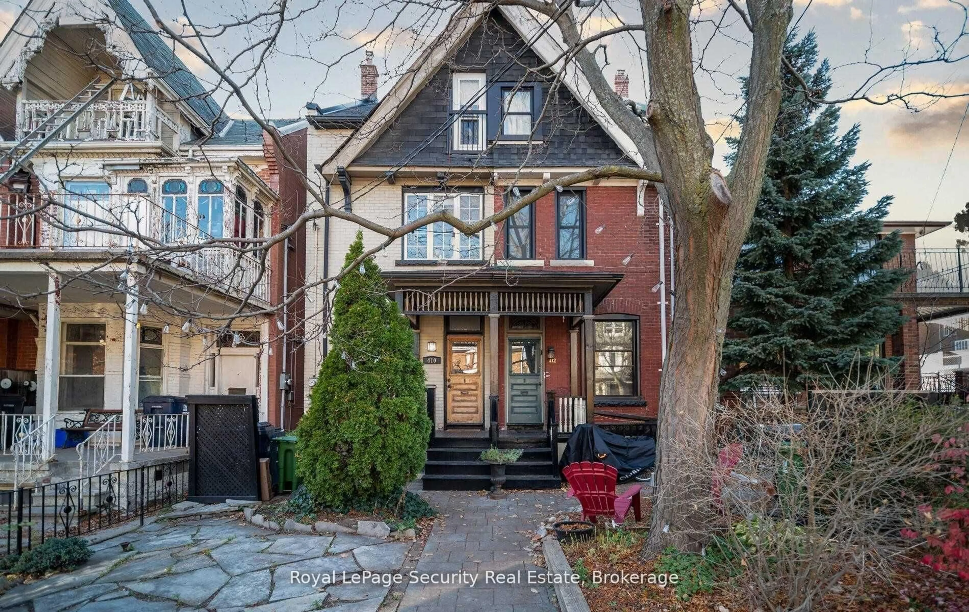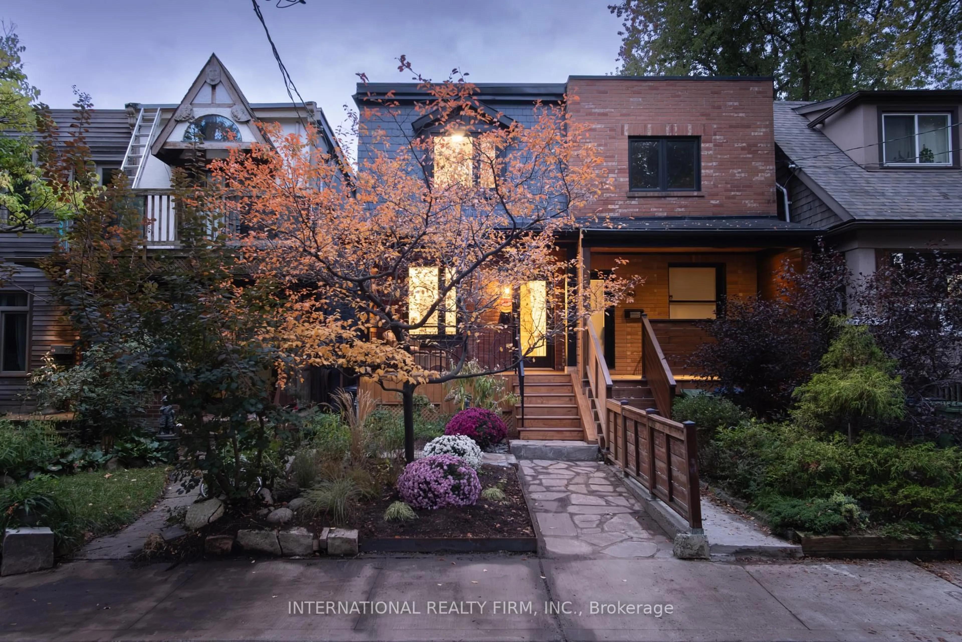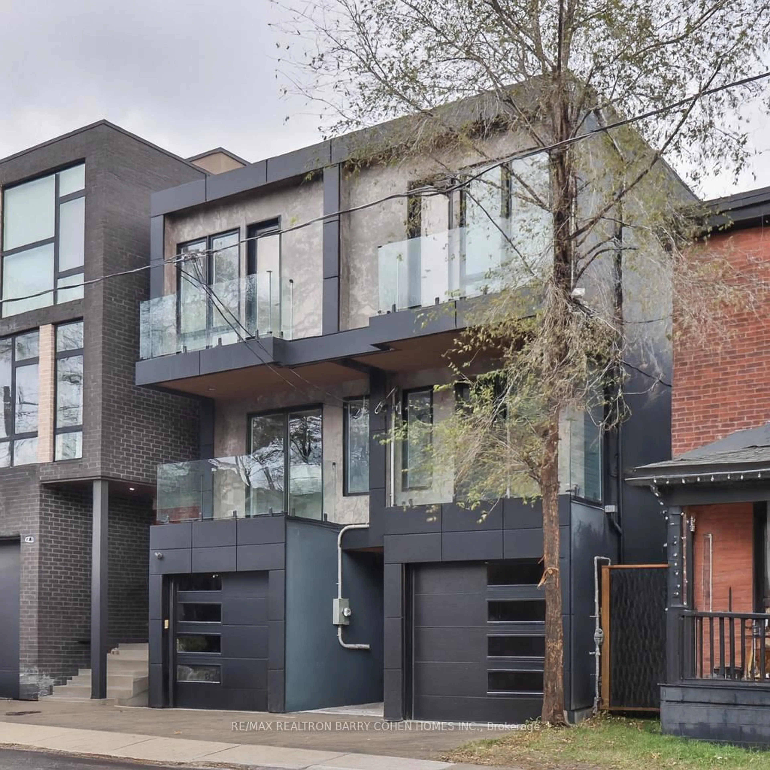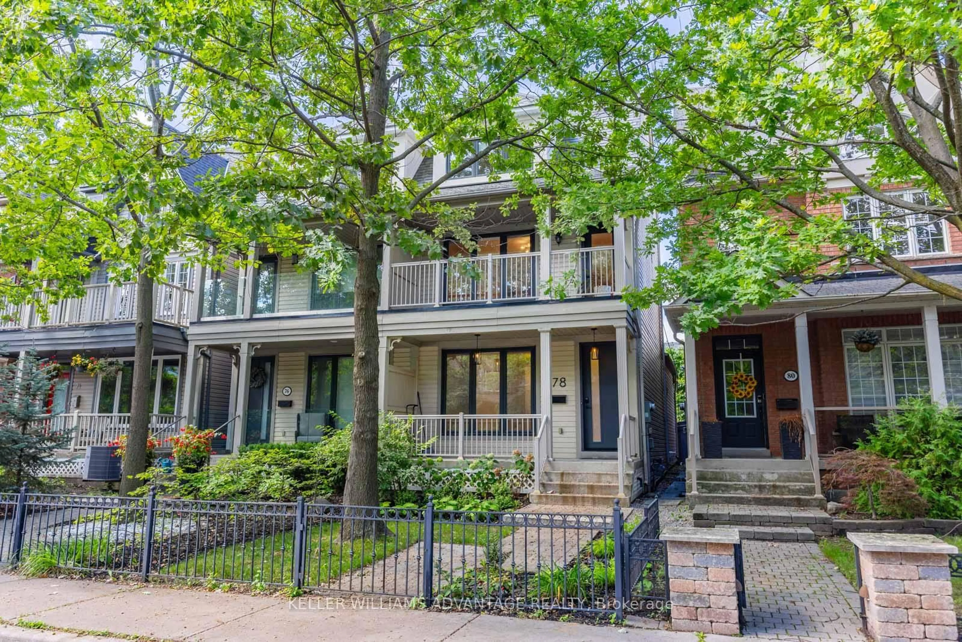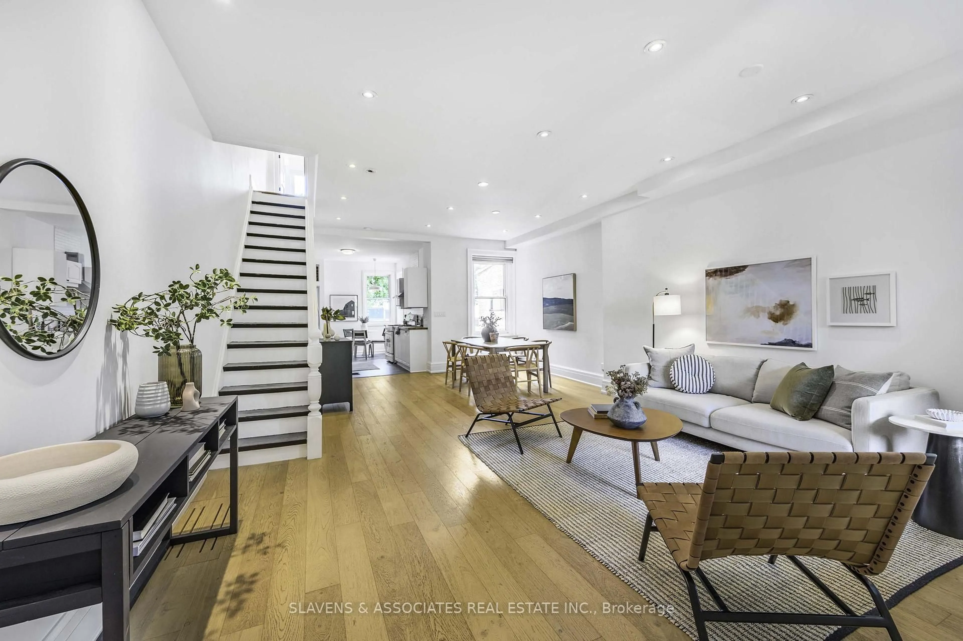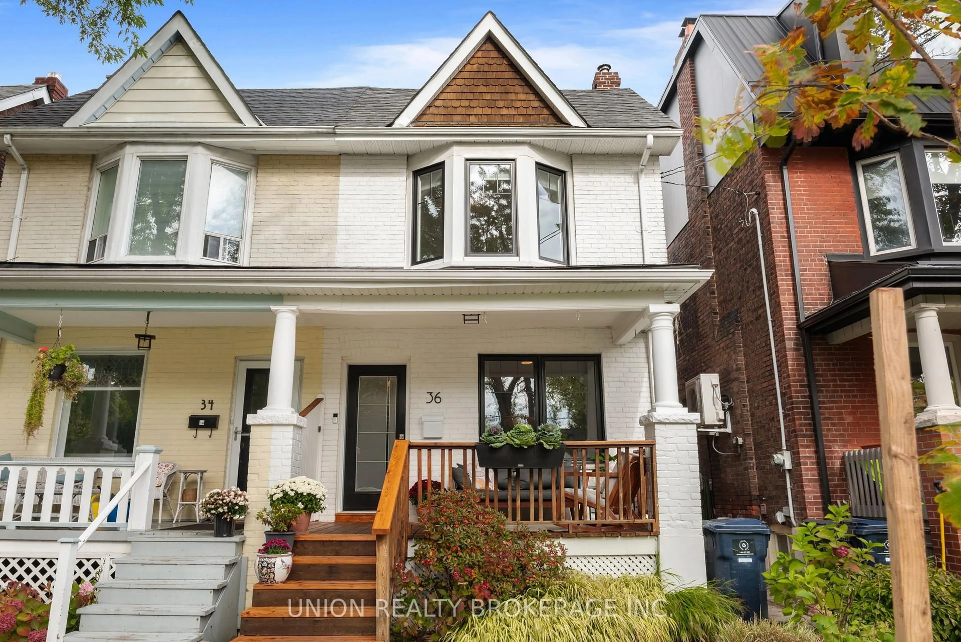Welcome to 429 Sackville Street, located in the sought-after Cabbagetown neighborhood! This expansive three-story Victorian home features historic details with modern-day conveniences throughout. Begin as you walk into the foyer to a sunlit functional floor plan. The spacious kitchen has a large bay window, stainless steel appliances, ample cabinetry, and an island with breakfast bar seating. The open-concept living and dining room features a soaring ceilings with large windows and skylights, a fireplace, and a walk-out to a large east exposure deck. On the second level, you'll find a bright family room, a family bathroom, and a large second bedroom with a walk-in closet and fireplace. Ascending to the third floor, you'll find the primary bedroom retreat including; a spa-like ensuite, walk-in closet, and access to the rooftop deck to view panoramic sites of the city skyline and the surrounding neighborhood. The lower level offers functionality as it offers a dedicated separate entrance, a third bedroom, a bathroom, ample storage, and an office with a fireplace, wet bar, and above-grade windows. On the exterior, you'll find stone walkways and mature landscaping leading to a brightly lit entrance to an attached, double-car garage with enough space for more storage. A short walk away from everyday amenities including, TTC, coffee, restaurants, stores, parks, and walking trails. Enjoy all that this incredible neighbourhood has to offer right at your doorstep!
Inclusions: All light fixtures. All appliances included. All curtains, blinds, curtain rods included.
