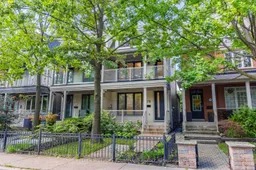Welcome to 78 Winners Circle, a Beautifully renovated top-to-bottom family home in one of Toronto's most highly sought-after neighbourhoods. Just steps from The Lake, Queen Street, and Woodbine Park, this home delivers over 2,700 sq. ft. of finished living space with 5 bedrooms (4 above grade/1 bedroom in basement), 4 bathrooms, and a detached 2-car garage...an exceptional combination in this coveted community. The main floor features a spacious living and dining area with gorgeous light oak hardwood floors, a modern kitchen with stainless steel appliances and breakfast bar, plus a family room with bay window and walkout to the private landscaped backyard. The second level offers a unique offering of a large secondary primary bedroom with fireplace and walk-out to balcony, along with two generous sized bedrooms. The third floor is dedicated to the primary suite, complete with a 4-piece ensuite, walk-in closet, and private deck. The finished lower level provides even more living space with a large recreation room, 3-piece bath, and a bright additional bedroom; ideal for guests, a nanny suite, or a home office. With a rare and convenient detached 2-car garage, fenced yard, and proximity to schools, transit, the marina, parks, and the lake & boardwalk, this is an outstanding opportunity to enjoy both space and lifestyle in the heart of The Beaches.
Inclusions: Existing Fridge, Stove, Dishwasher, Microwave, Washer, Dryer, All Electric Light Fixtures and Window Coverings
 49
49


