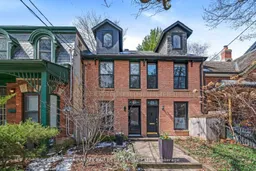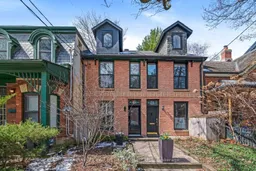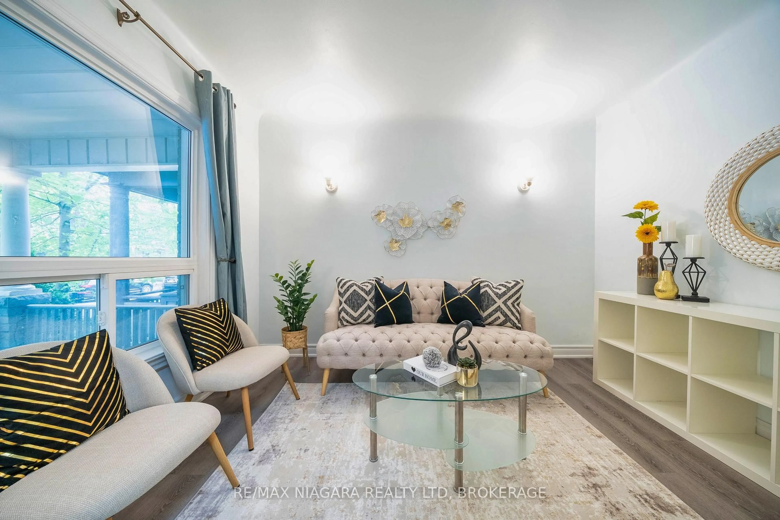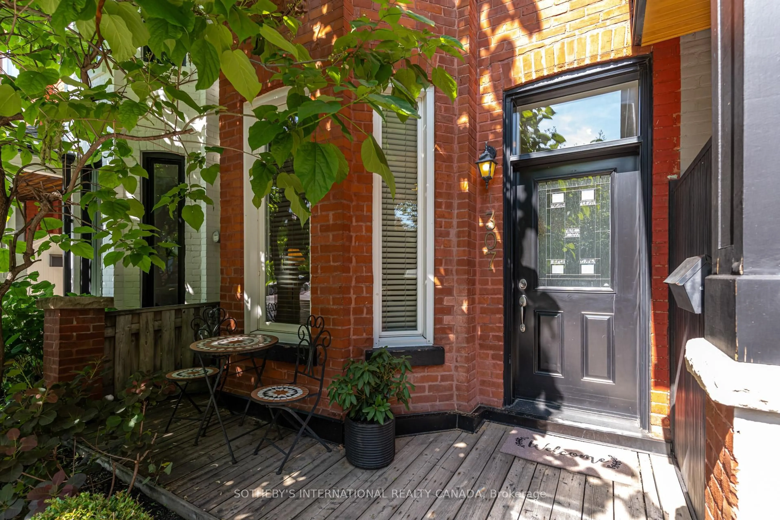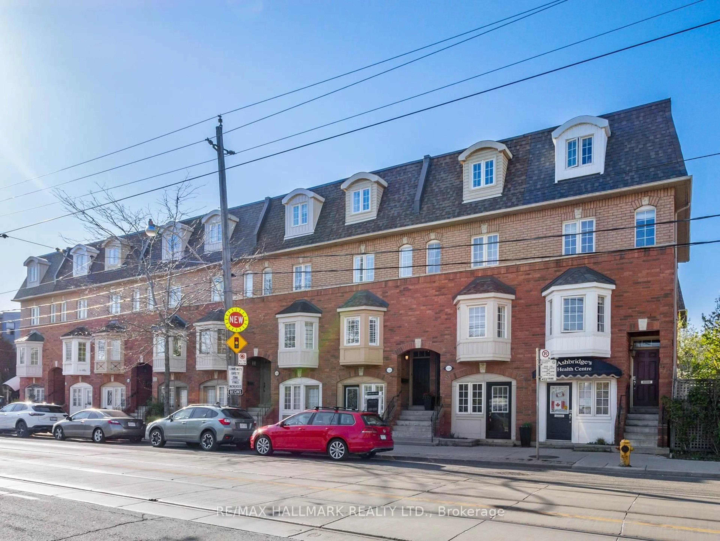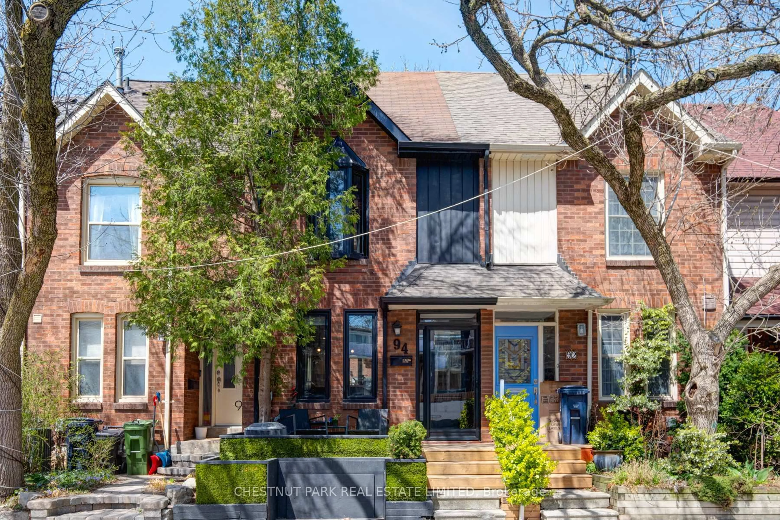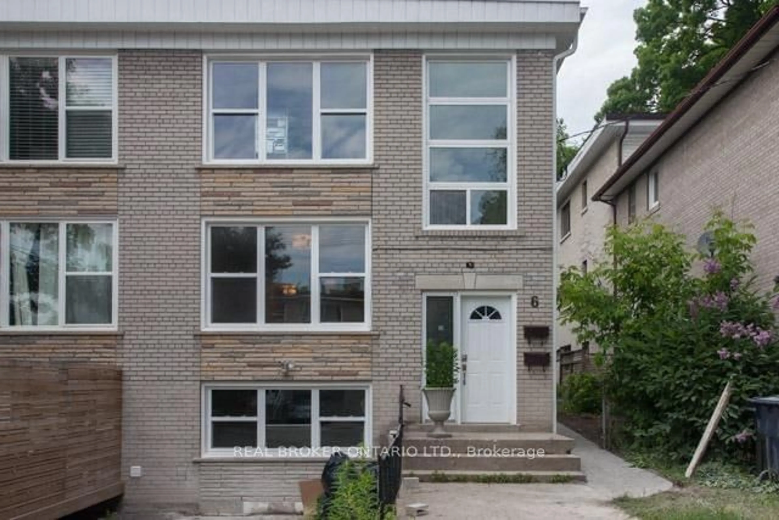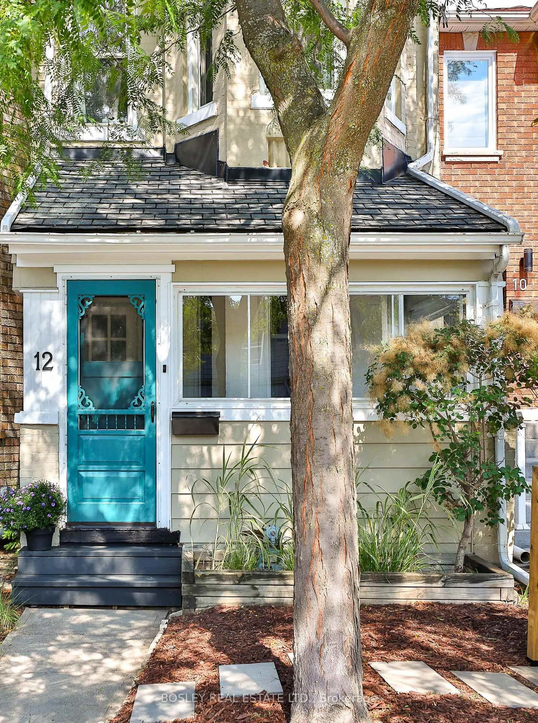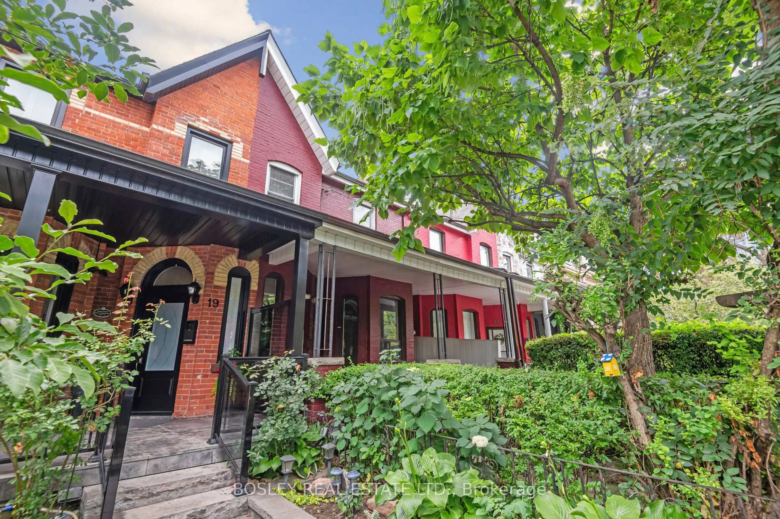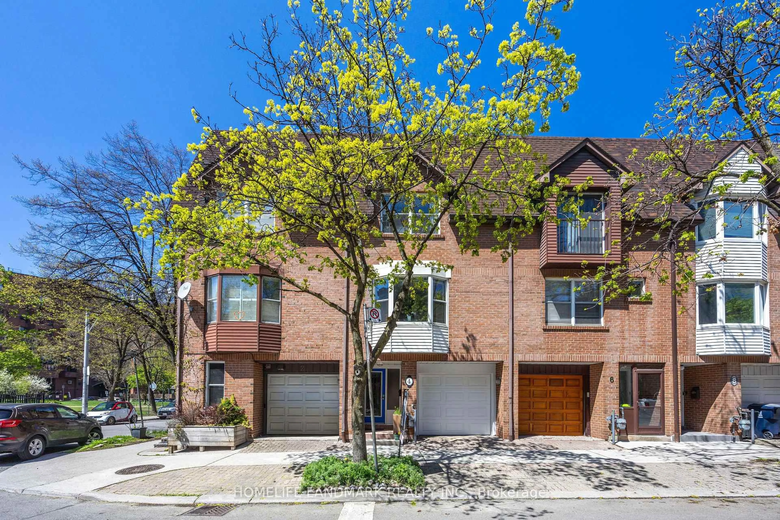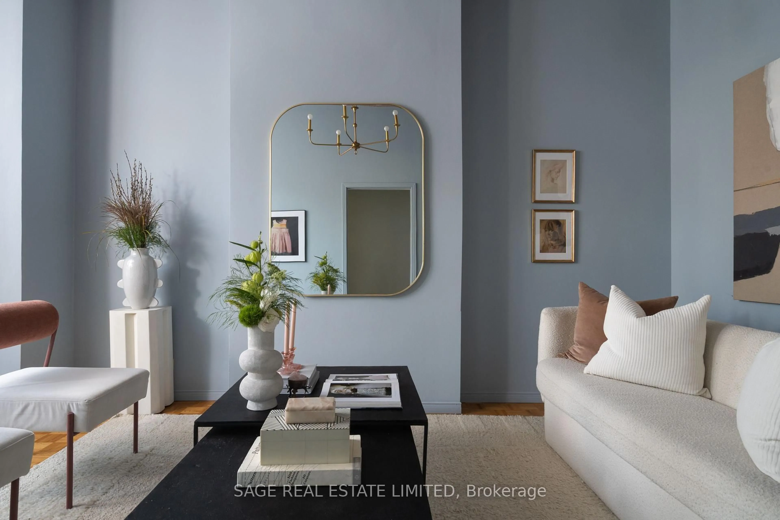This home immediately captivates passers-by with its striking curb appeal! A facade of decorative brickwork and restored stained glass pays homage to its Victorian roots, complimented by a host of modern upgrades. The delightful terraced garden features a variety of perennials that bloom from spring to late fall, adding a burst of colour throughout the seasons. Behind the lovingly maintained exterior is a thoughtfully designed interior with graceful proportions and abundant light. An inviting entry vestibule features classic mosaic tile and offers a handy spot to hang your coat. The open-concept living and dining rooms set the stage for joyous gatherings, as well as everyday living, with updated lighting. The contemporary eat-in kitchen is equipped with deluxe appliances, quartz countertops & ample cabinetry, leading to a private backyard oasis. The low-maintenance composite deck, ideal for al fresco dining and summer BBQs, will last for years to come. Upstairs, you'll find a choice between two primary bedrooms. At the rear of the home, a renovation to create a peaceful sanctuary involved the addition of a stunning ensuite bathroom and tubular skylights. At the front, the garden-facing bedroom with vaulted ceiling and dormer window has a generous walk-in closet with new custom organizers. The hallway bathroom features a double vanity and spa-like rain shower. Ascend to the loft to discover a bright, airy work-from-home space and a bonus den perfect for relaxed downtime. The lower level offers additional storage. A coveted enclosed carport comes complete with a charging station for your electric vehicle. The current homeowners commissioned an artist to paint a vibrant mural on the garage door. Nestled on a picturesque tree-lined street, surrounded by century-old homes that evoke a bygone era. Just steps from Cabbagetown's vibrant main street, parks, boutique shops, restaurants, gourmet cafes, and cultural gems plus great transit connecting you to the city!
Inclusions: Electric Vehicle Charger, LG Refrigerator, Bosch 400 Series Dishwasher, JennAir Stove, Samsung Washer & GE Gas Dryer. California window shutters throughout. All electric light fixtures.
