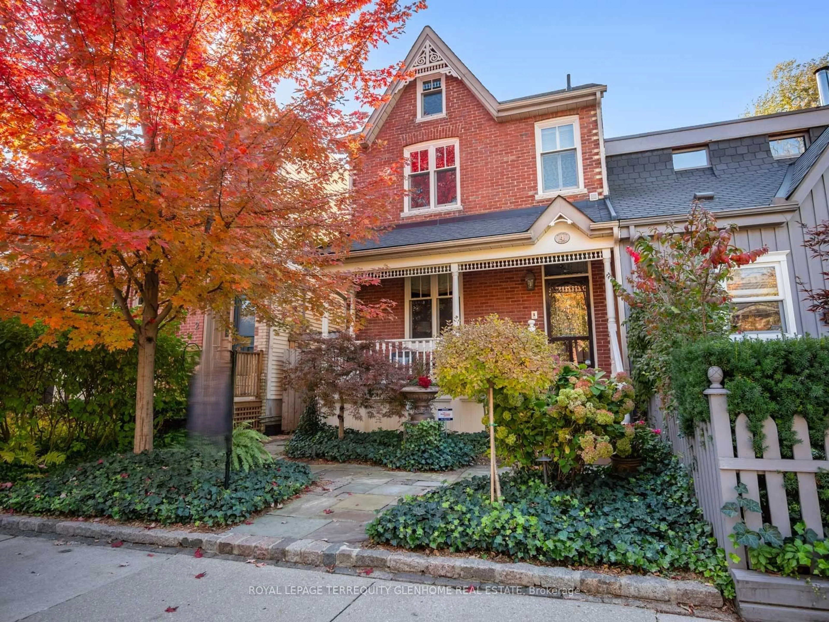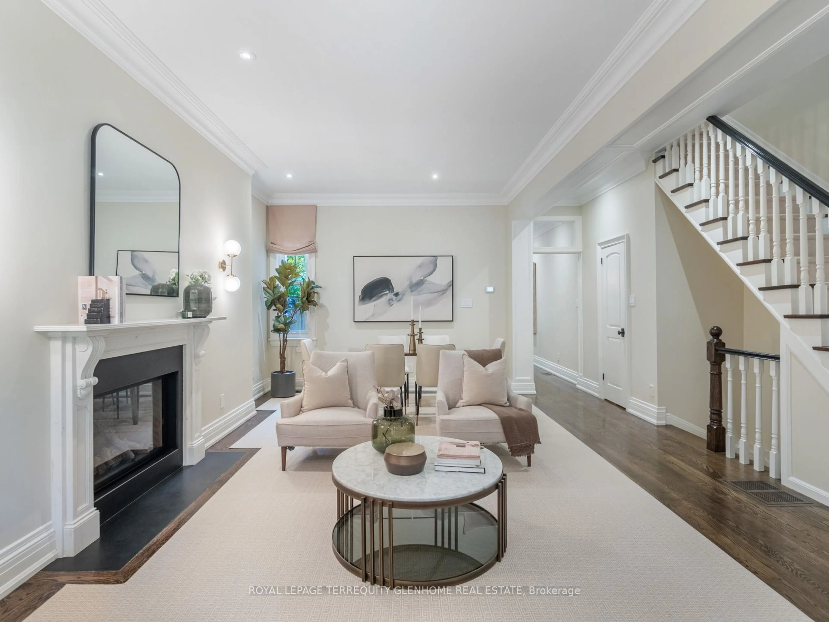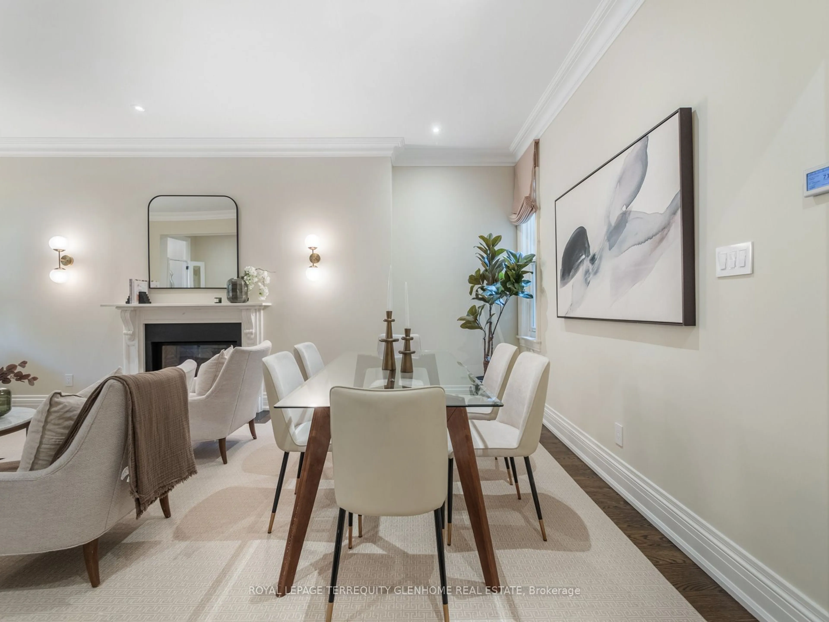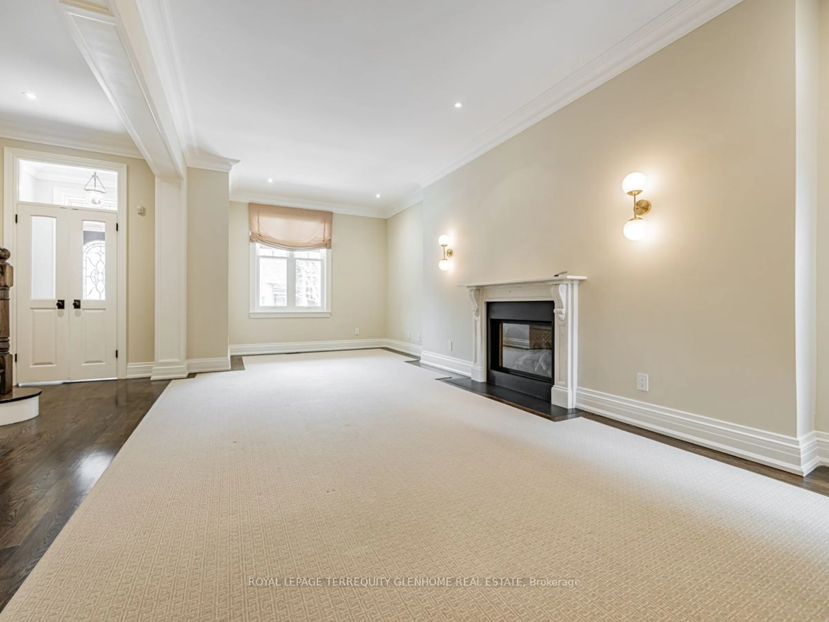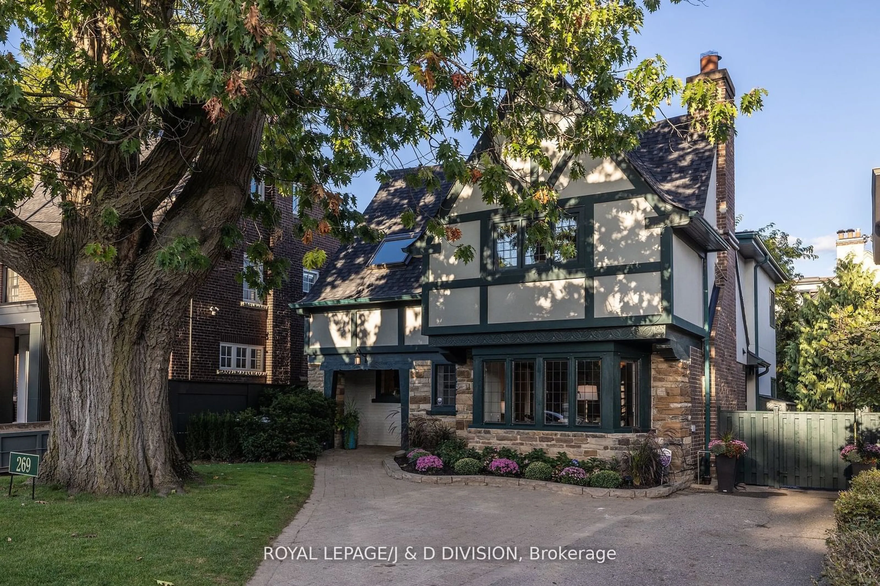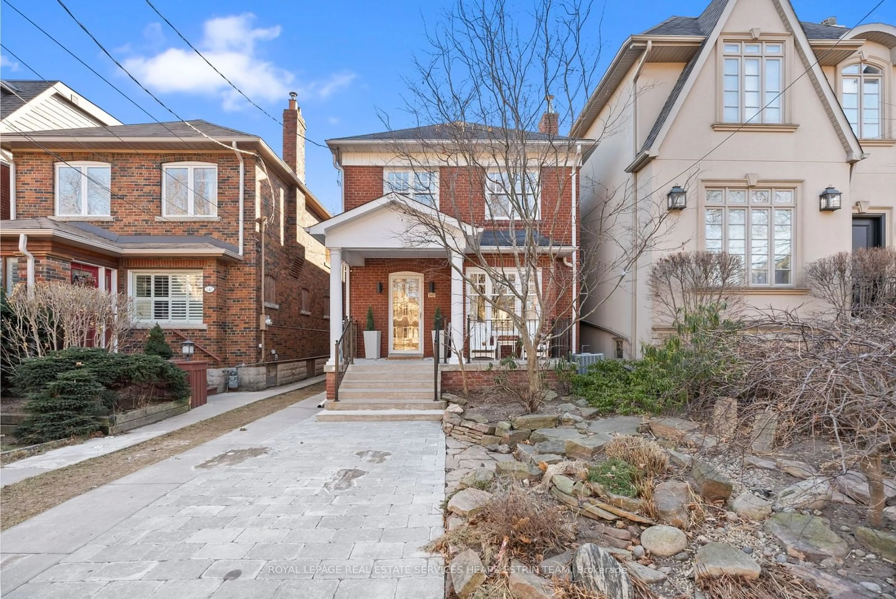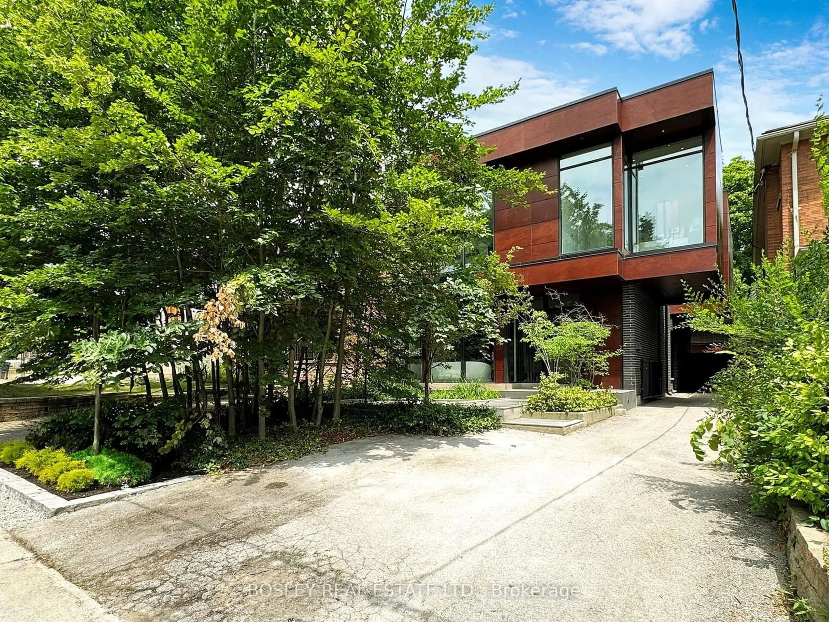4 Bowman St, Toronto, Ontario M4X 1T9
Contact us about this property
Highlights
Estimated ValueThis is the price Wahi expects this property to sell for.
The calculation is powered by our Instant Home Value Estimate, which uses current market and property price trends to estimate your home’s value with a 90% accuracy rate.Not available
Price/Sqft$1,068/sqft
Est. Mortgage$14,816/mo
Tax Amount (2024)$14,950/yr
Days On Market88 days
Description
Welcome to 4 Bowman AND 1C Woodstock - 2 homes on one deep lot in prime historic Cabbagetown. Featuring a beautifully renovated Victorian main house and a fully self-contained newly built Laneway Home, both designed and built to the highest standards. The main house offers spacious, light-filled rooms, a custom-built and renovated kitchen, and three bedrooms (easily switched back to 4), including a stunning third-floor primary suite oasis. Step out to a lush large backyard -- with your Laneway Home and garage offering more room for you, your guests or family that offers two-level living that can be divided into two separate living spaces, with a Murphy bed on the main floor, a washroom on each level, heated flooring, and private heated parking. This second state-of-the-art efficient rear home is perfect for multi-generational living, rental income, or a combination of both! Situated on a quiet dead-end street, yet just steps from all Cabbagetown has to offer with its vibrant restaurants, parks, and TTC access, this is urban living at its finest. Not to be missed.
Property Details
Interior
Features
Upper Floor
Kitchen
3.88 x 3.5Combined W/Living / Centre Island / W/O To Balcony
Living
6.07 x 3.73Combined W/Kitchen / hardwood floor / Window
Primary
3.68 x 3.2hardwood floor / B/I Closet
Exterior
Features
Parking
Garage spaces 1
Garage type Attached
Other parking spaces 0
Total parking spaces 1
Property History
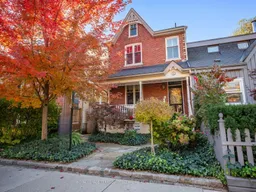 29
29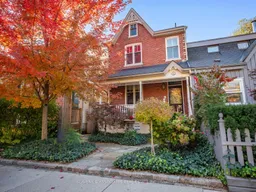
Get up to 1% cashback when you buy your dream home with Wahi Cashback

A new way to buy a home that puts cash back in your pocket.
- Our in-house Realtors do more deals and bring that negotiating power into your corner
- We leverage technology to get you more insights, move faster and simplify the process
- Our digital business model means we pass the savings onto you, with up to 1% cashback on the purchase of your home
