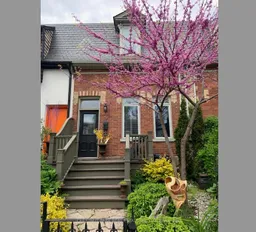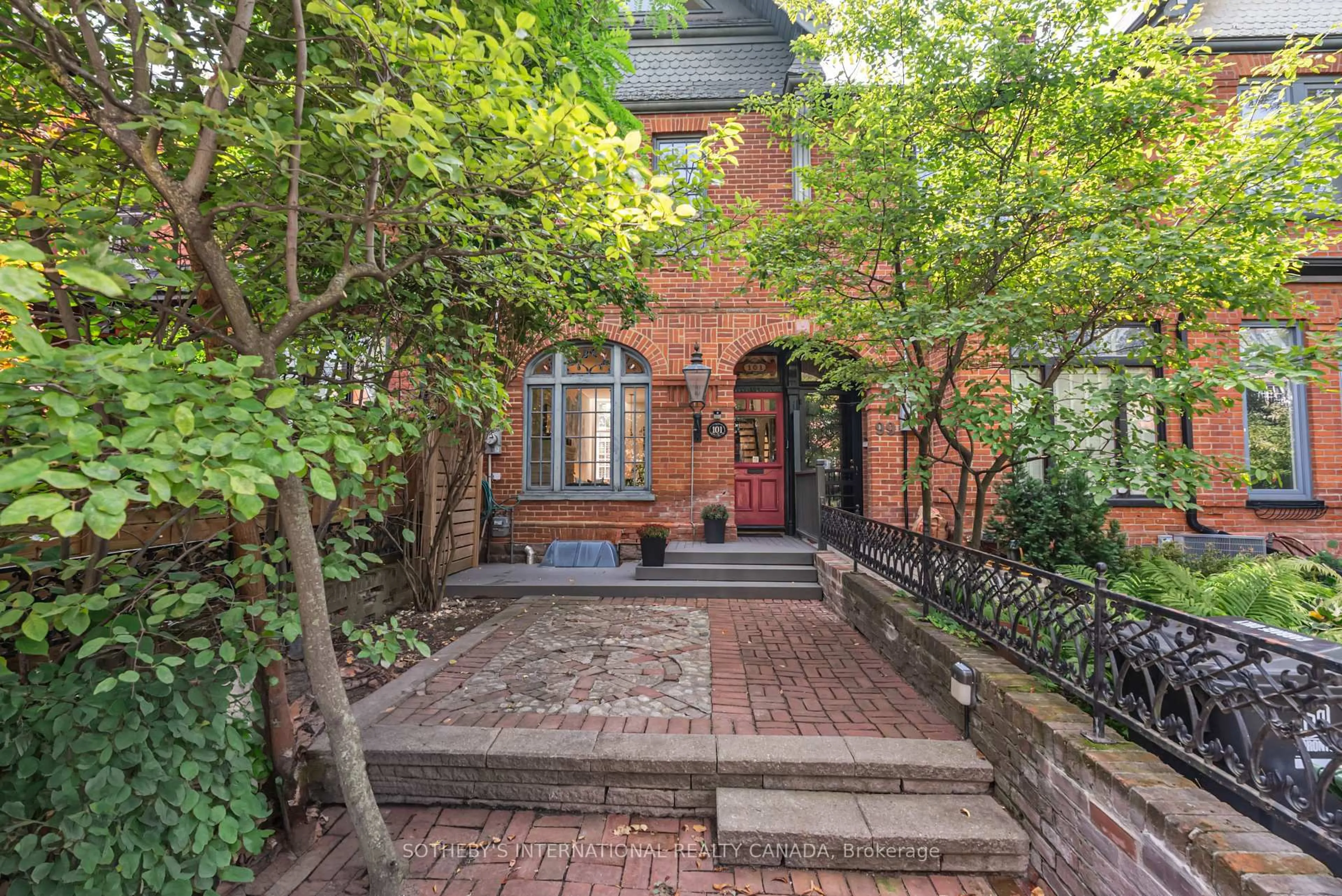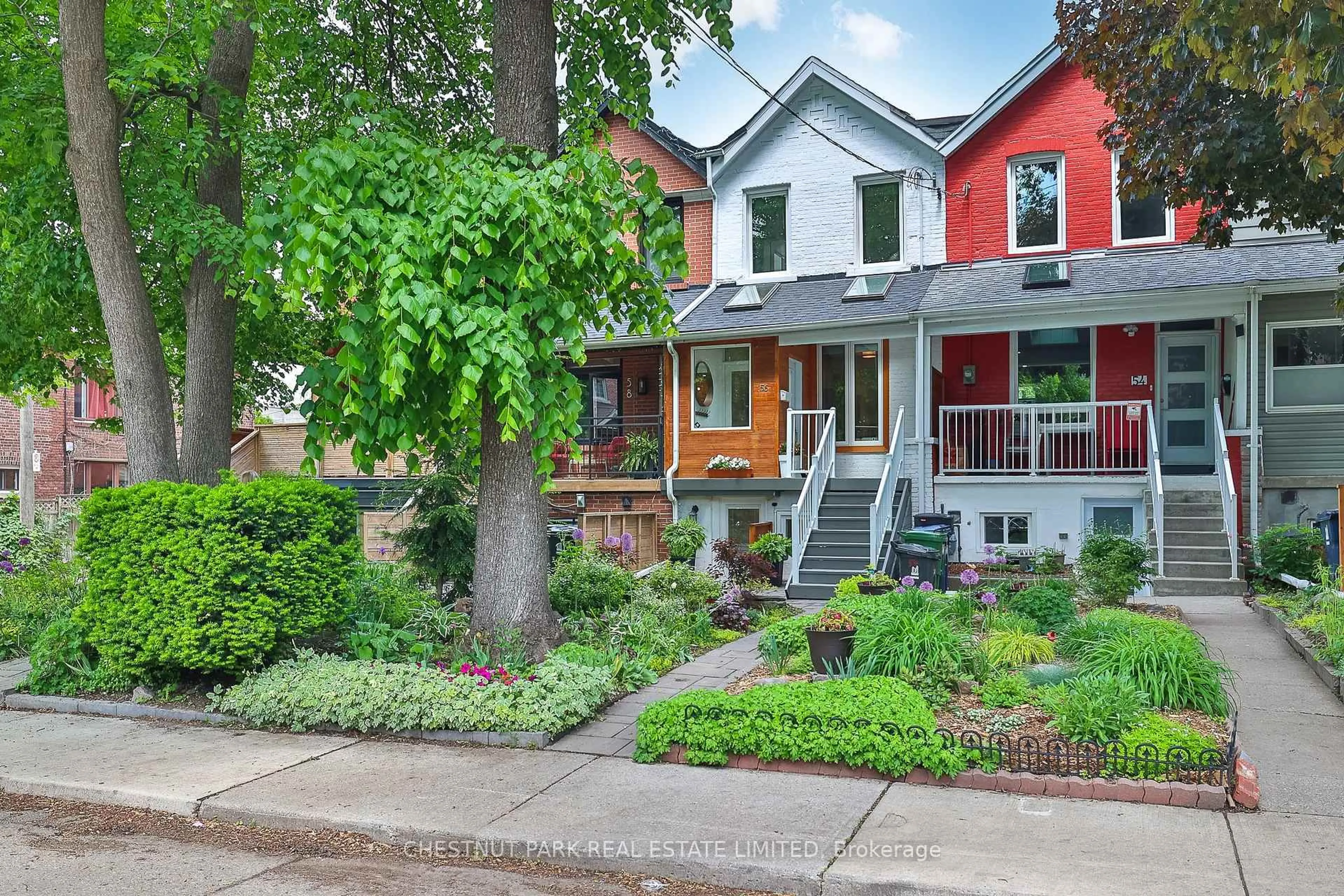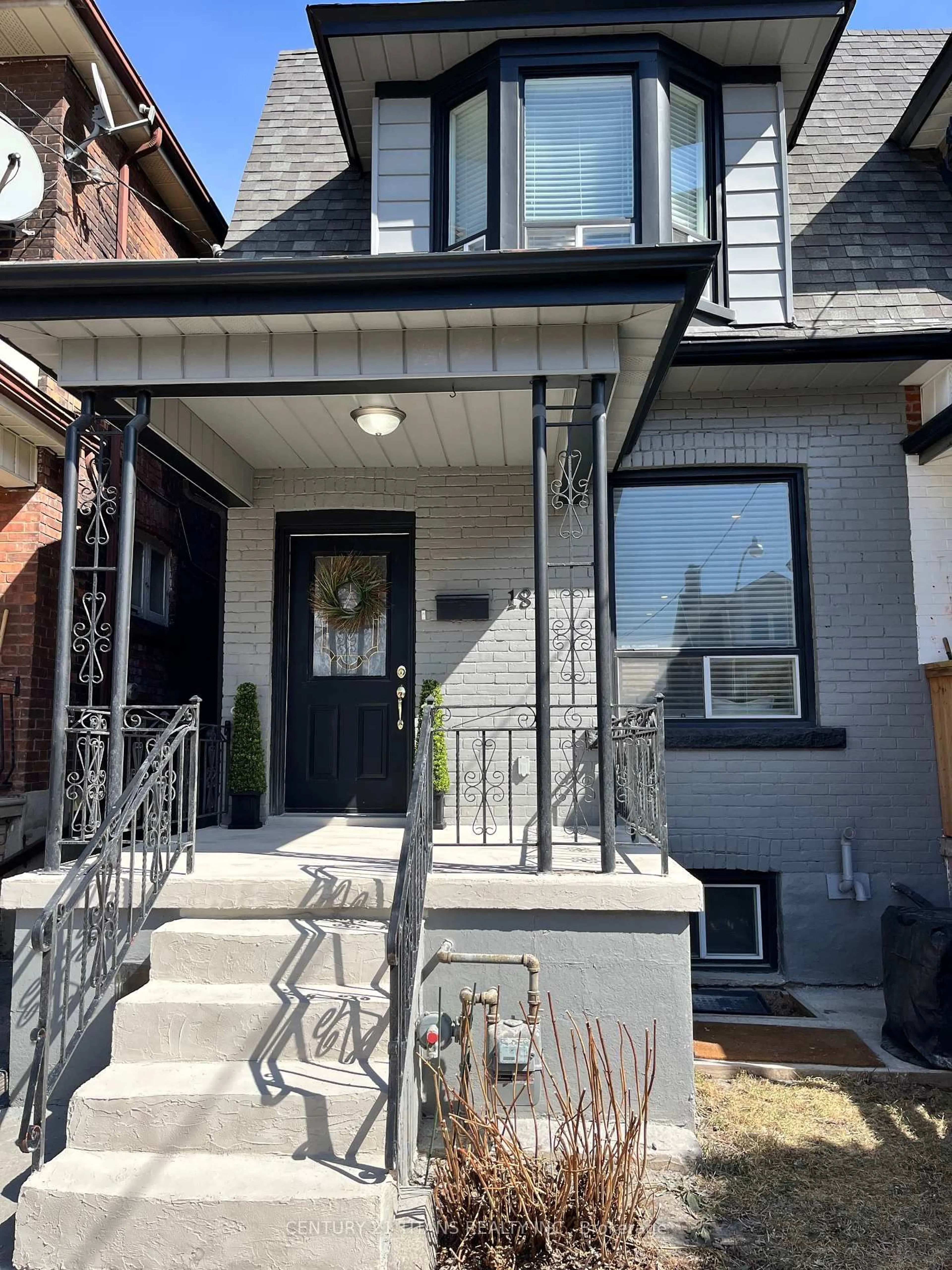Historic Home in the heart of Cabbagetown. An enchanting home that has been renovated with care to preserve its character. Every room exudes a welcoming, well-cared-for feeling as the craftsmanship & classic design choices add to its appeal while the addition adds extra sq footage. The living room is filled with natural light from its large south-facing windows, while a decorative antique marble mantel adds an elegant touch. The open-concept family room flows seamlessly into the kitchen & dining area, making it the perfect space for everyday living. The renovated kitchen is both functional & stylish, featuring granite countertops, a centre island, floor-to-ceiling soft-close cabinetry & a walkout to the covered patio ideal for BBQs & outdoor entertaining. The primary bedroom offers a walk-in closet & a 3-piece ensuite with a custom glass shower, marble tiles & heated floors -a great way to start your day. 2 other well proportioned bedrooms & a 4 pc bathroom complete the 2nd floor. The basement adds extra living space with a bright rec room. The laundry room/craft space is fully equipped with plenty of counter space & custom cabinetry. Storage is never an issue, thanks to the built-ins, closets, under-stair storage & a furnace room with shelving. Outside, the front yard welcomes you with tasteful landscaping, a durable IPE deck, a wrought iron railing & fenced front yard. The private fenced backyard has a covered stone patio, Trex deck & bike storage, making it a great place to relax. Coveted & Secure on site parking with a motorized Door off the lane for 1 car. Move to this incredible community with friendly neighbours & lots to experience from the Cabbagetown festival, garden tour, tour of homes & forsythia festival. Convenient transit & plenty of opportunities for quiet walks with Riverdale farm & Wellesley Park. With its high ceilings, bright airy feel, thoughtful updates & prime location, this home is a rare find & is the perfect place to call home.
Inclusions: Wolf gas oven & stove, Bosch Dishwasher, frigidaire fridge, panasonic microwave, frigidaire washer & dryer, furnace room shelves, B.O.F.F. Murphy Bed, patio mirror & lights, decorative items on fence, marble mantle, all window coverings, all light fixtures except where noted excluded, birdbath, 3 Victorian urns
 54
54





