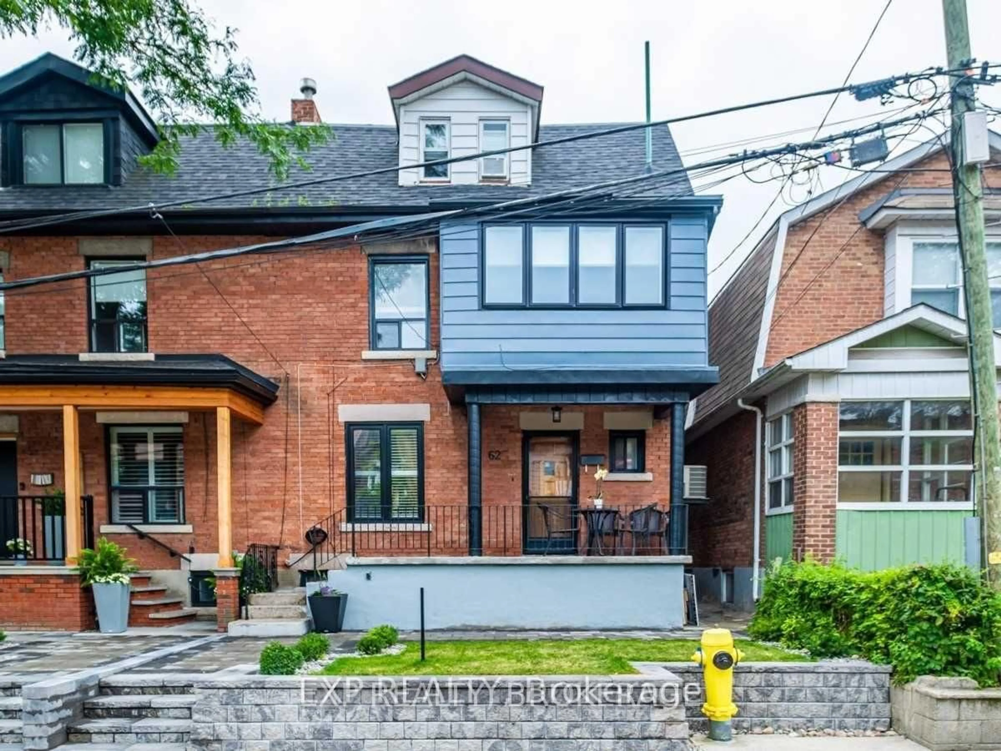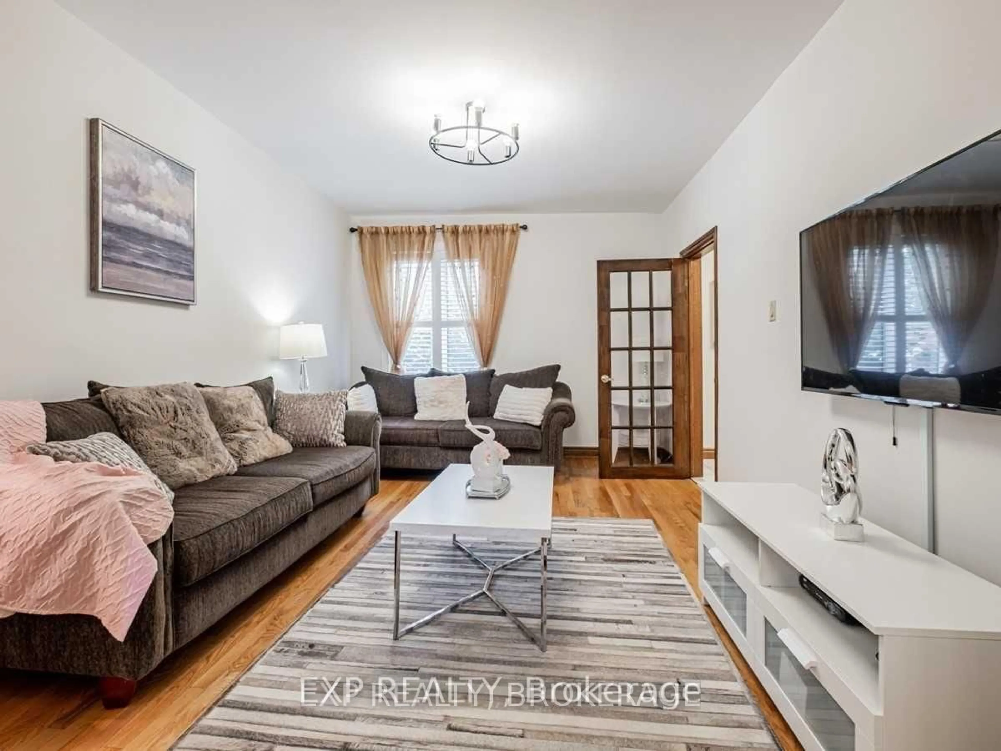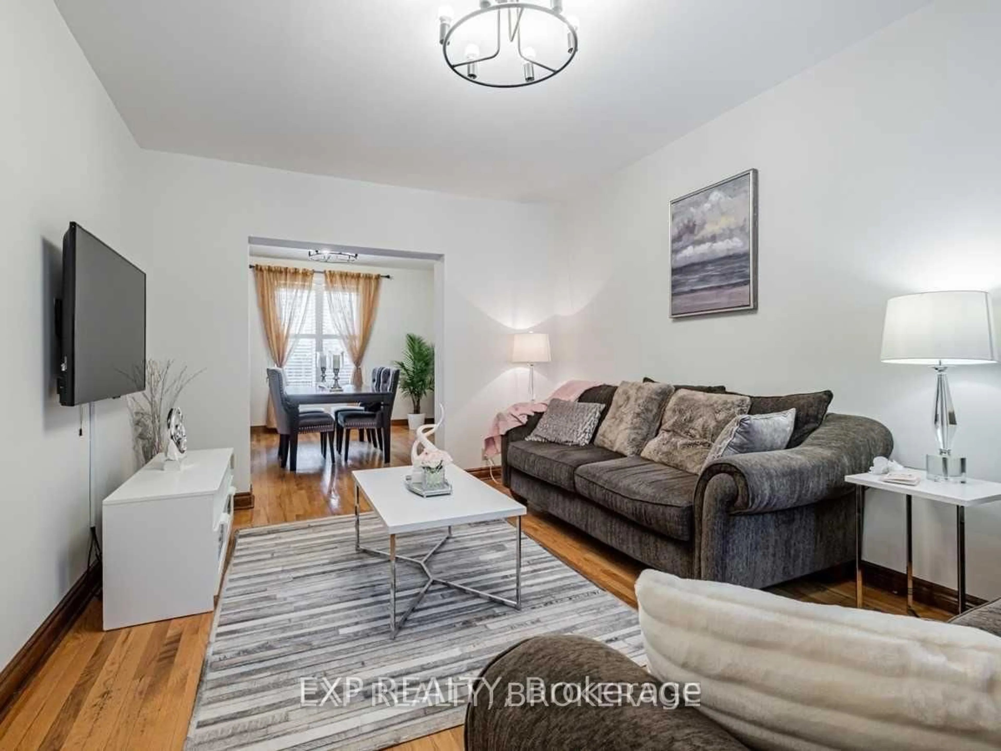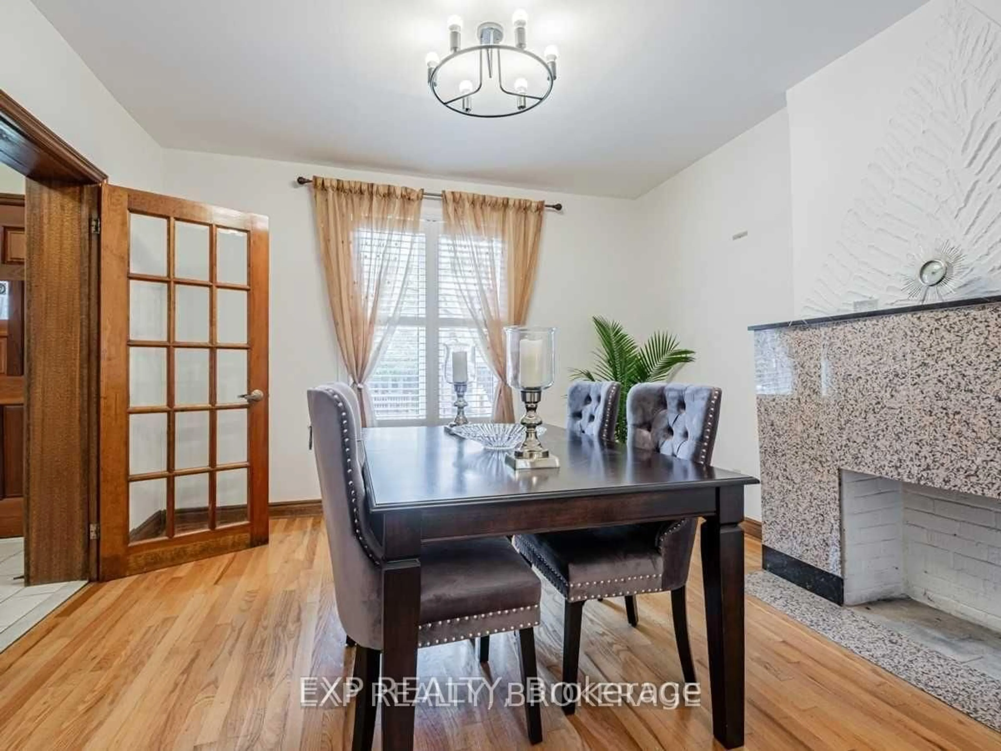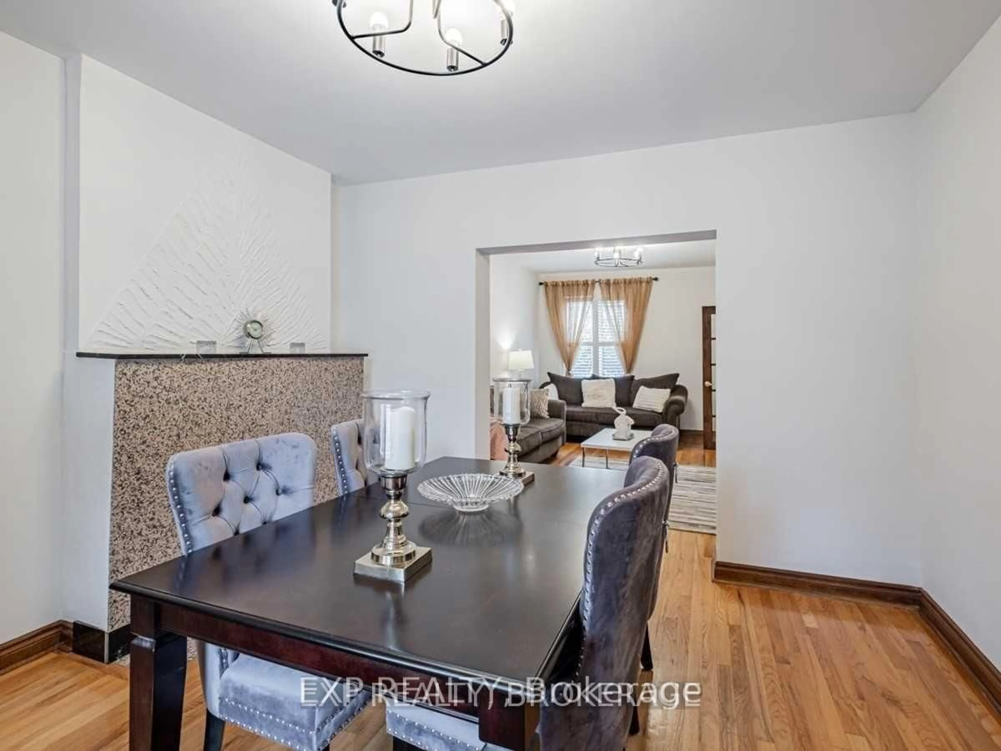62 Aziel St, Toronto, Ontario M6P 2N9
Contact us about this property
Highlights
Estimated valueThis is the price Wahi expects this property to sell for.
The calculation is powered by our Instant Home Value Estimate, which uses current market and property price trends to estimate your home’s value with a 90% accuracy rate.Not available
Price/Sqft$719/sqft
Monthly cost
Open Calculator

Curious about what homes are selling for in this area?
Get a report on comparable homes with helpful insights and trends.
+2
Properties sold*
$1.7M
Median sold price*
*Based on last 30 days
Description
OPEN HOUSE SAT/SUN 1:00-4:00 PM. Welcome to 62 Aziel Street a rare and versatile opportunity in the heart of High Park North.This spacious 2.5-storey home offers vacant possession and a flexible multi-unit layout, making it ideal for families, multi-generational living, or investors seeking strong rental potential in one of Torontos most sought-after neighbourhoods.With 3 kitchens, 3 full bathrooms, and a separate basement entrance, the home can function as a single-family residence, a live/rent setup, or be converted into a legal duplex/triplex (buyer to verify). The main floor features a bright living/dining space with hardwood floors and a family-sized kitchen with walk-out to the deck. The upper levels offer 4 bedrooms plus additional kitchen and dining areas for easy reconfiguration. The freshly vacated basement is ready for your vision perfect for generating immediate rental income or accommodating extended family.Located on a quiet, tree-lined street just steps to Bloor Street, High Park, the Junction, and multiple TTC options, this home offers the best of urban living in a family-friendly community.
Property Details
Interior
Features
Bsmt Floor
Br
3.23 x 4.78Kitchen
2.64 x 3.28Br
3.28 x 3.28Exterior
Features
Property History
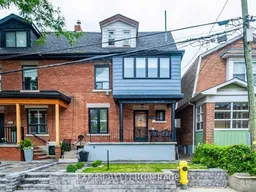 23
23