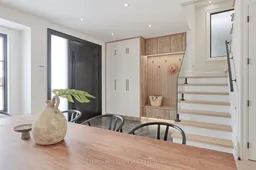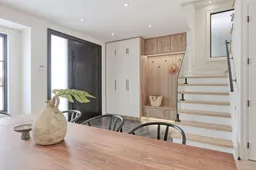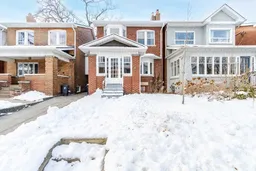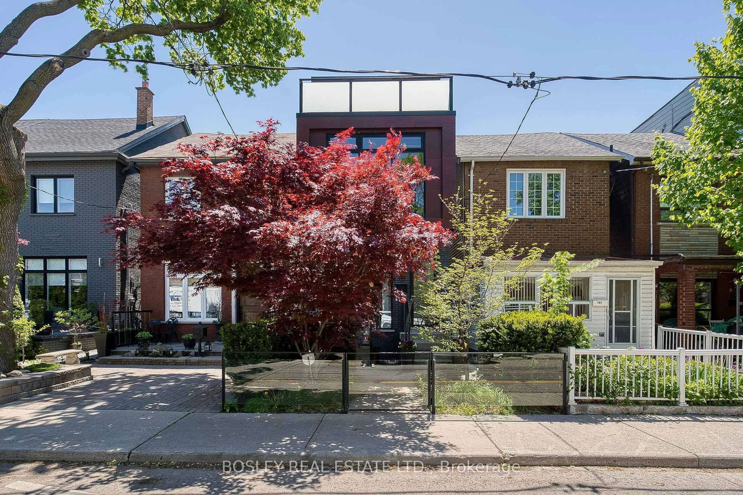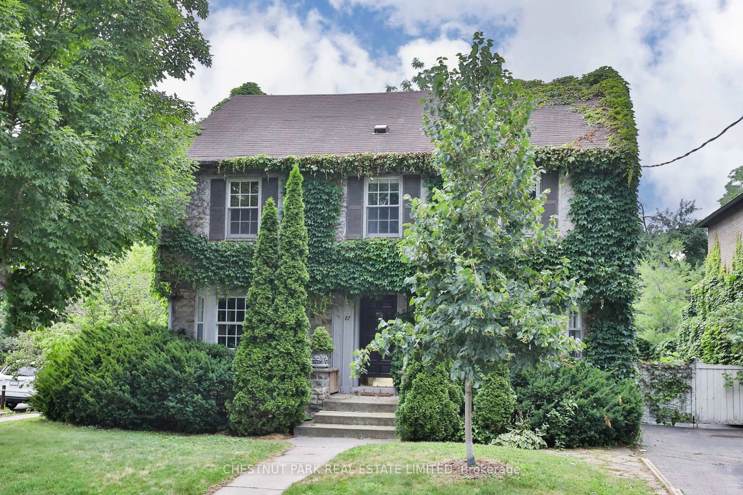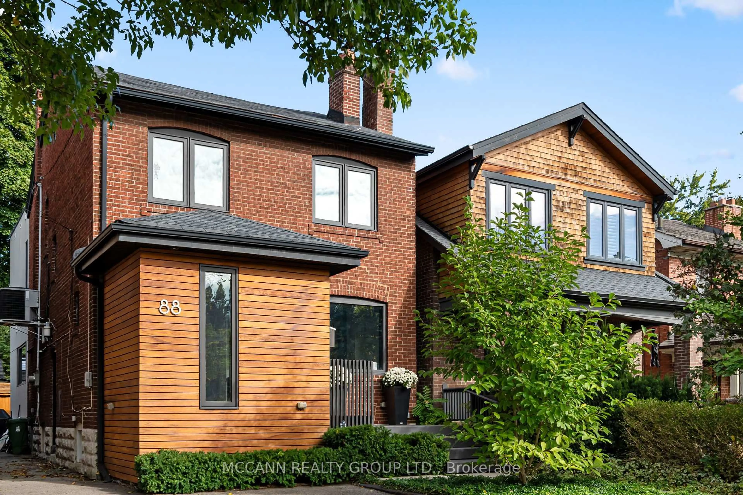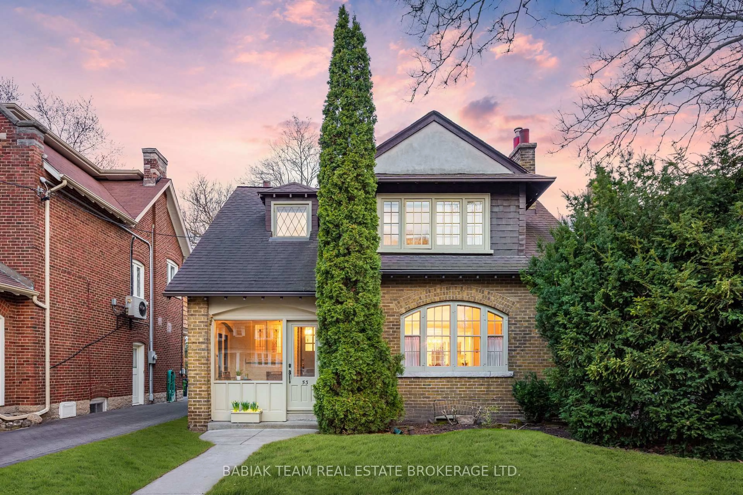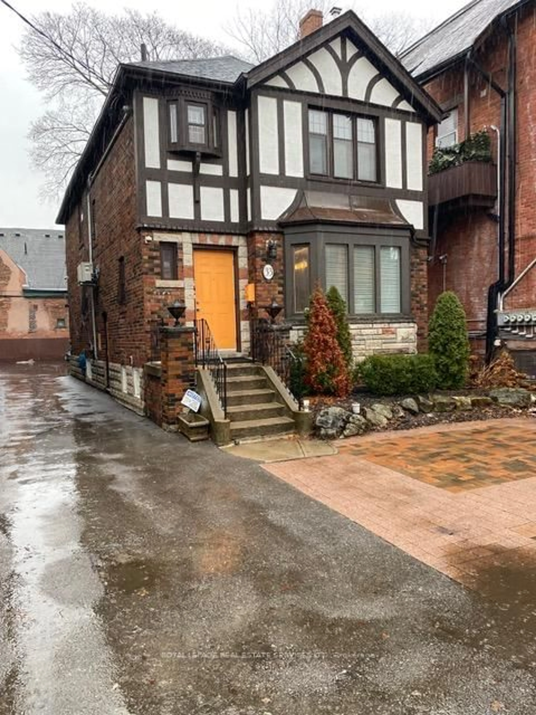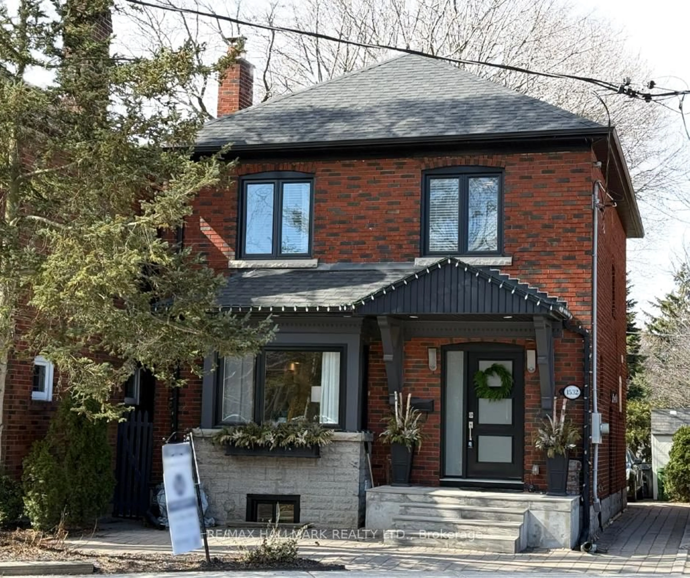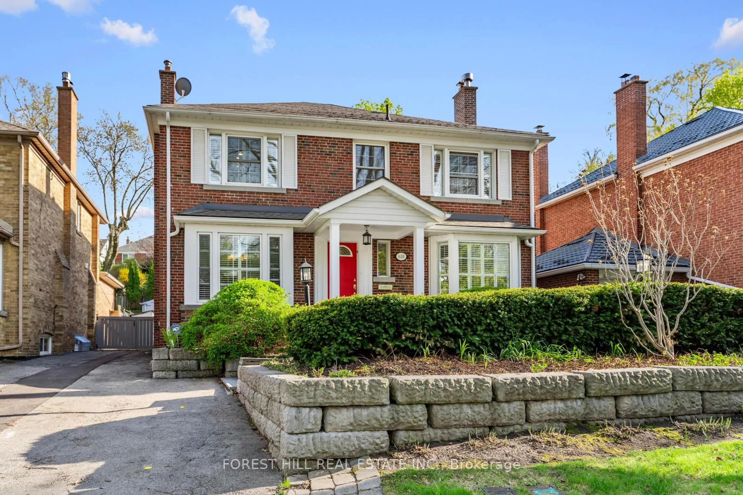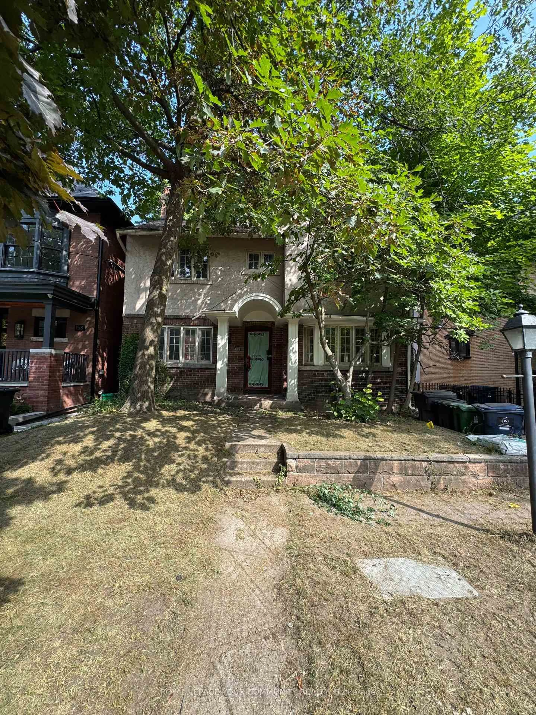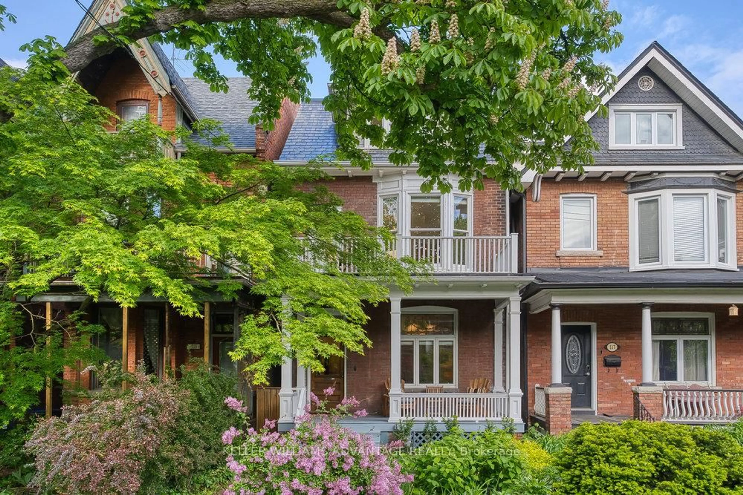A remarkable transformation showcasing exceptional bright and spacious finishes throughout! Welcoming foyer with 4' x 8' fiberglass door, 9' ceilings on 1st and 2nd floors, 8' doors, 9" Canadian Oak h/w floors with wire brush matt finish & expansive windows, the home radiates sophistication! The foyer opens to an elegant staircase, a dining room w/ wine cabinet, sunlit living/family room open to the kitchen and west-facing backyard. The chefs kitchen is a dream, featuring 10' x 4' island, Thermador appliances, a casual dining area, beverage bar & powder room. Upstairs, the primary suite offers 10' ceilings, dressing room, balcony & lux 5-piece spa bath with heated floors. 3 additional bedrooms, 2 full baths, laundry and skylight complete the 2nd floor. The lower level boasts 8+' ceilings, heated floors, family room w/ large window and natural light through large windows and west exposure, fireplace, 2 baths, a 2nd laundry, a private in-law suite/office/gym w/side entrance, storage, rough-in for kitchenette. Tons of storage and mechanical room. The west-exposure backyard offers a new fence and new sod and the old garage is being converted to a exciting outdoor living area with rough-in utilities for water, gas, electricity ready for the new homeowner to personalize. Legal Parking Pad with Interlocking brick. This home is ideally located on the 2nd block north of bloor - just steps to Bloor, great schools, public transit! Garage conversion into an incredible outdoor living space, complete with a gas line, water, hydro & rough-in speaker. A fantastic opportunity for the buyer to expand and personalize the space to include features like an outdoor kitchen, swim spa, outdoor dining and more!
Inclusions: Existing appliances: Thermador fridge & dishwasher w/open door assist, Bluetooth enabled: double convection oven & conduction stove top. Wolf microwave drawer. Winefridge. Speaker system(rough-in), CAT6, 200 AMP service (60 AMP to outdoor living), Mortise locks and Kingshore windows, Rubinet faucets & fixtures, LED lighting, Quartz counters, Central Vac, Rockwool Sound Insulation, Manifold Water Distribution System with recirculation pump for hot water, Bosch On-Demand Hot Water Boiler (rented), High-Efficiency KeepRite 2-Stage Furnace & air conditioner (2023), 3/4 Copper Water Supply Line Upgrade to the house, waste line replaced to city demarcation, backwater valve, sump pump, HRV (Heat Recovery Ventilation Unit) for fresh air, Networking cabinet (RVR for cameral, patch panel for Internet, monitor for security cameras, new fence, sod. Legal Parking Pad with Interlock brick, EV charge and more.
