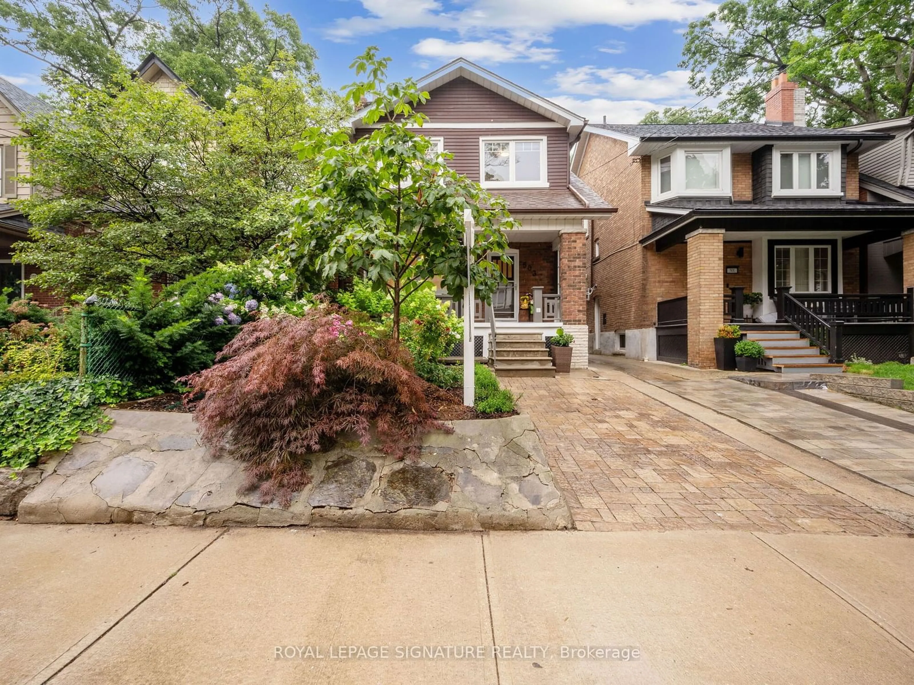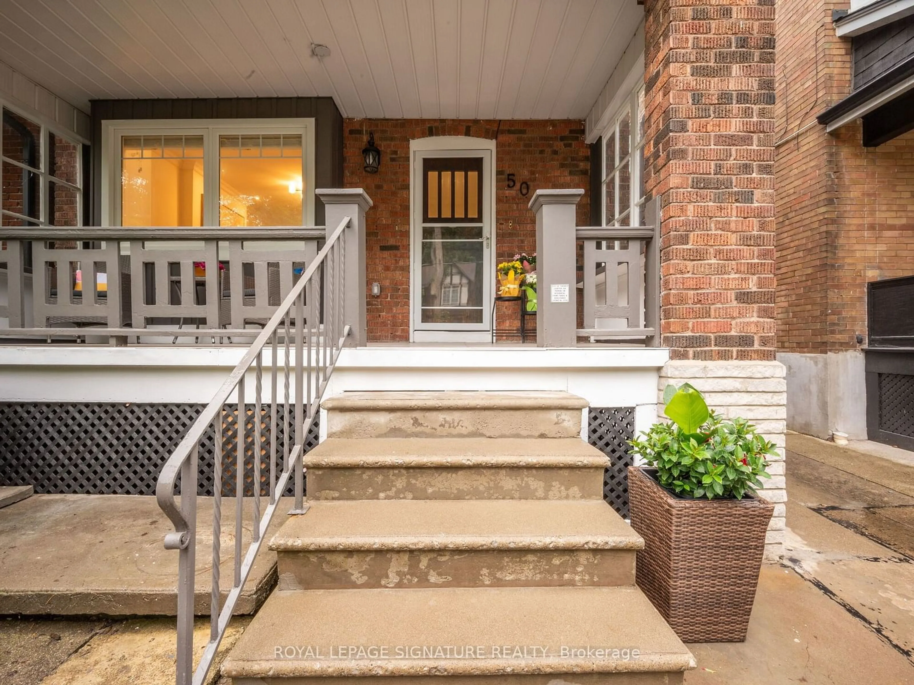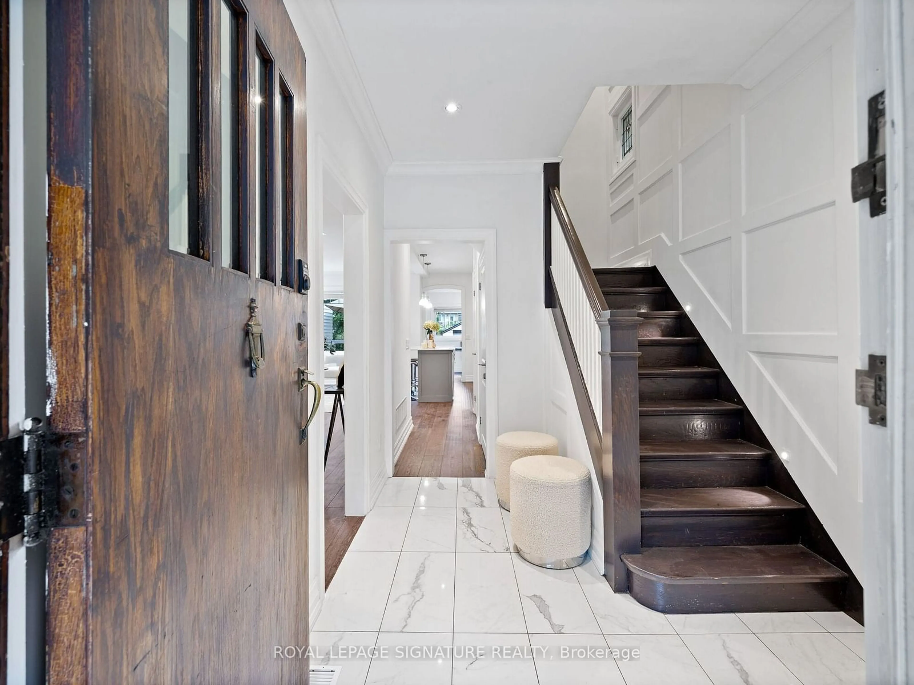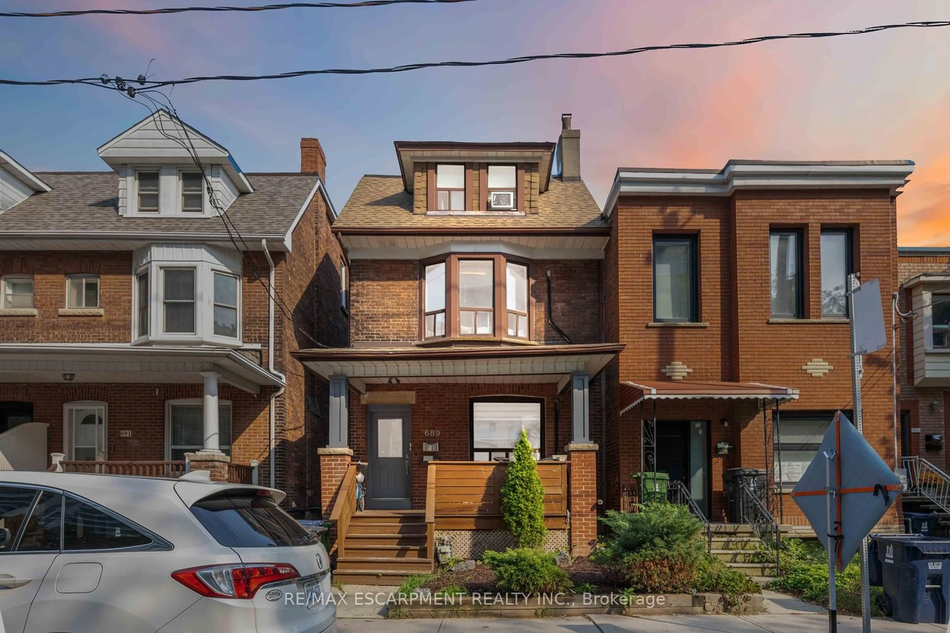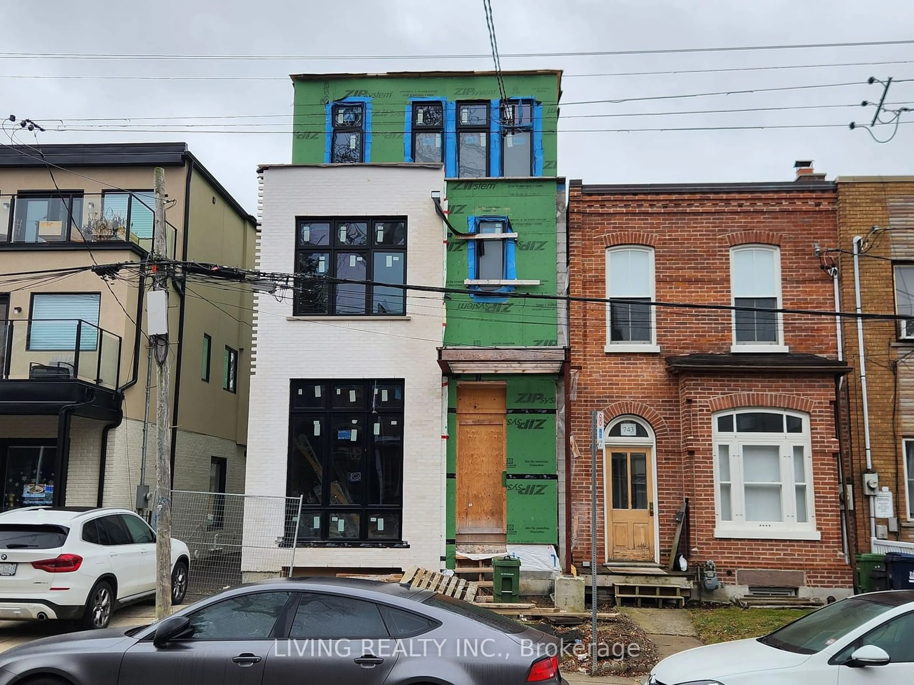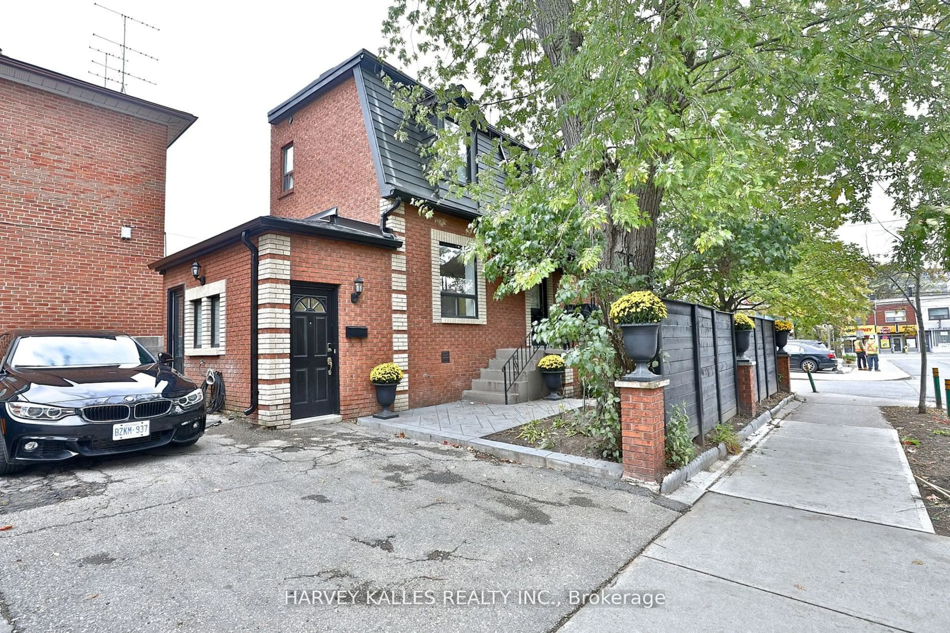503 Windermere Ave, Toronto, Ontario M6S 3L5
Contact us about this property
Highlights
Estimated ValueThis is the price Wahi expects this property to sell for.
The calculation is powered by our Instant Home Value Estimate, which uses current market and property price trends to estimate your home’s value with a 90% accuracy rate.Not available
Price/Sqft-
Est. Mortgage$8,542/mo
Tax Amount (2024)$8,855/yr
Days On Market23 days
Description
Newly renovated home in the sought-after Bloor West Village. Impeccable attention to detail with high-quality craftsmanship throughout. This 2-storey home offers 3+1 bedrooms, 4 baths, with main floor powder room. The open concept layout features engineered 7' hardwood floors, modern kitchen, and spacious dining area with a custom breakfast nook leading to a walk-out deck. Upgrades include new windows and foam insulation for energy efficiency. The master bedroom boasts a luxurious 4-piece en-suite and two walk-in closets. The finished, separate entrance basement offers excellent potential for rental income. Enjoy outdoor living and dining on the newer deck in the large backyard. Ample parking space with room for 3 cars. Appliances, fixtures, and window coverings are included. Central vacuum system and new A/C add to the convenience and comfort of this exceptional. 8.5 Ft Ceilings On Main Floor.
Property Details
Interior
Features
Main Floor
Foyer
10.00 x 7.50Tile Floor / Wainscoting / Closet
Dining
14.50 x 11.00Hardwood Floor / Large Window / Crown Moulding
Living
15.10 x 9.60Hardwood Floor / Fireplace / Bay Window
Kitchen
12.10 x 8.20Hardwood Floor / Quartz Counter / Centre Island
Exterior
Features
Parking
Garage spaces 1
Garage type Detached
Other parking spaces 2
Total parking spaces 3
Property History
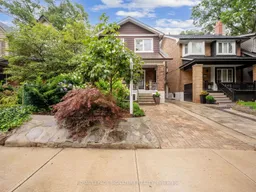 40
40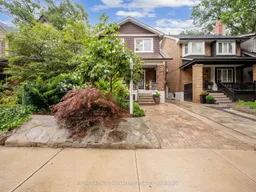 40
40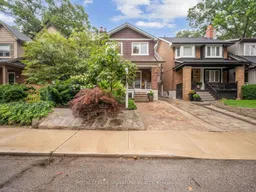 40
40Get up to 1% cashback when you buy your dream home with Wahi Cashback

A new way to buy a home that puts cash back in your pocket.
- Our in-house Realtors do more deals and bring that negotiating power into your corner
- We leverage technology to get you more insights, move faster and simplify the process
- Our digital business model means we pass the savings onto you, with up to 1% cashback on the purchase of your home
