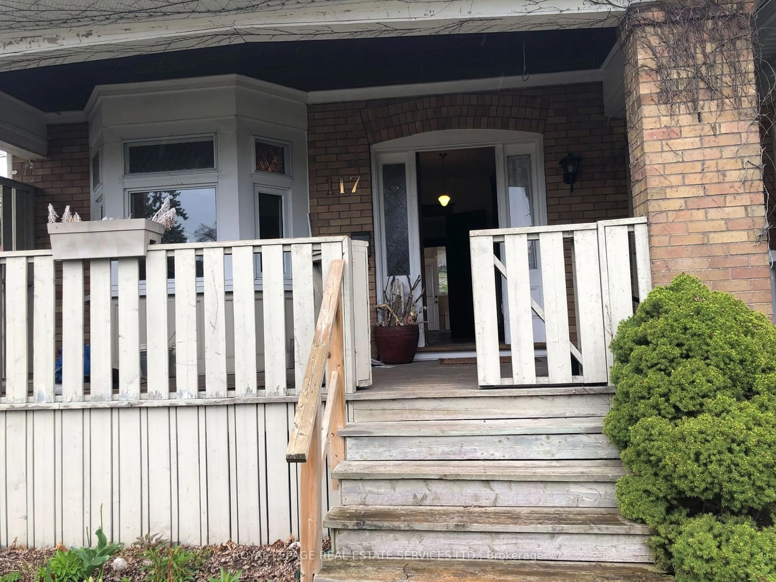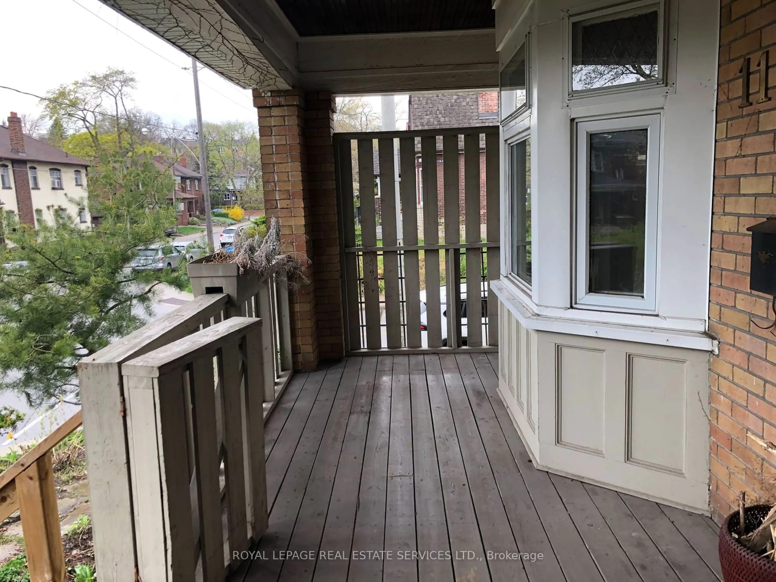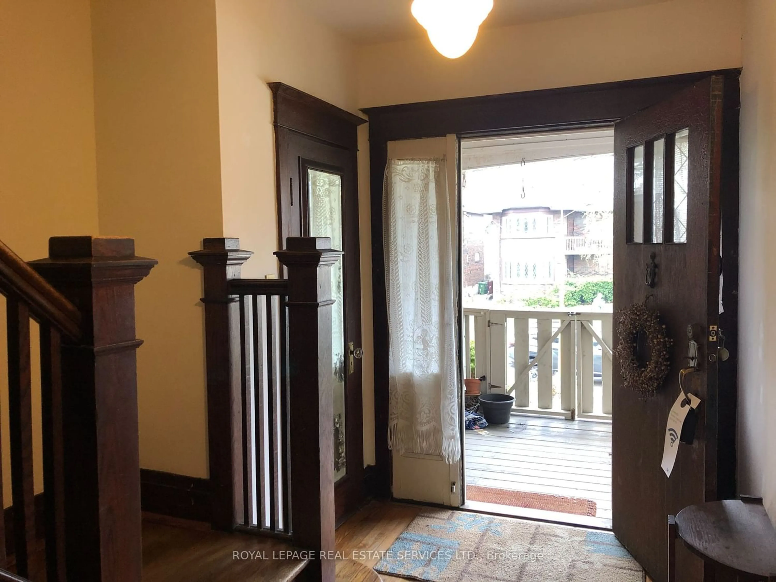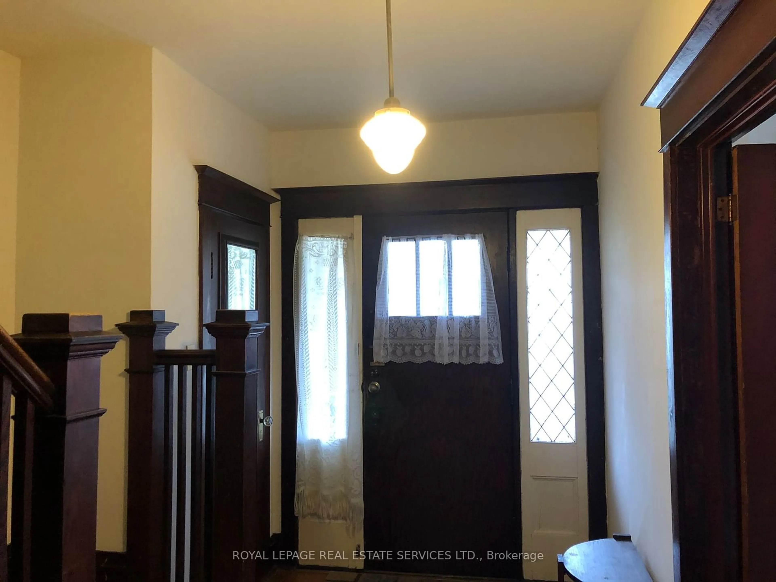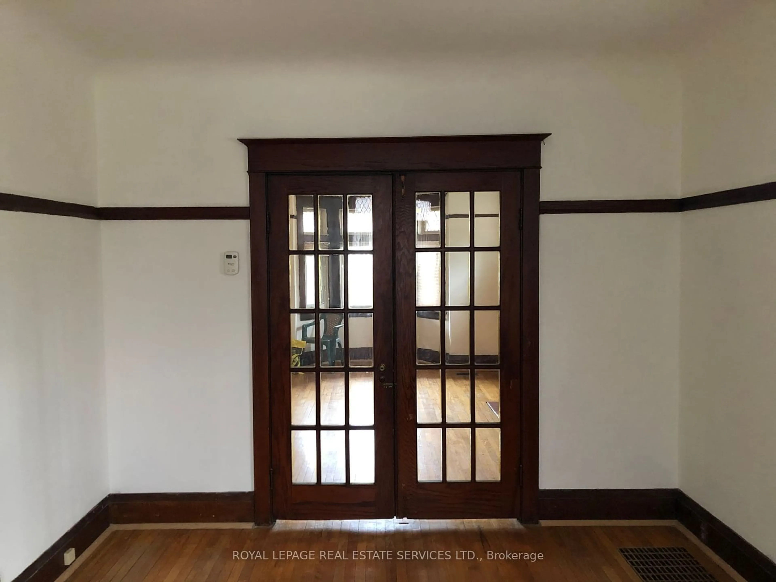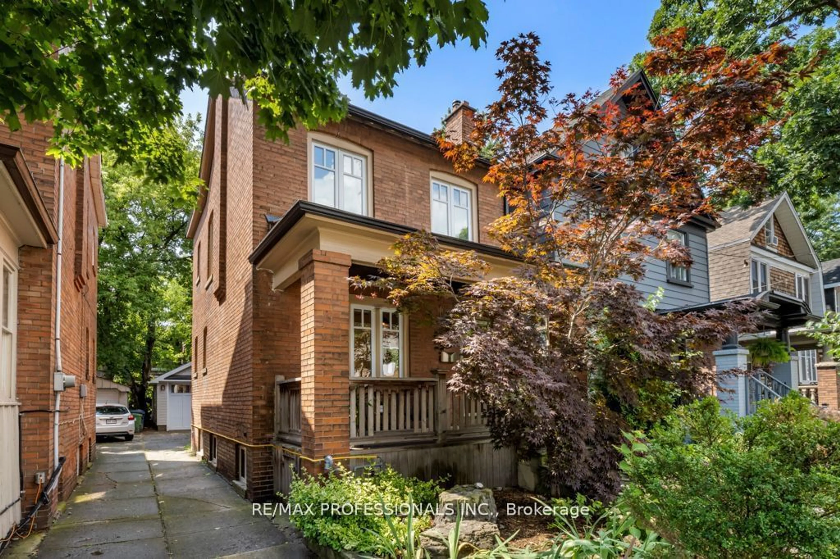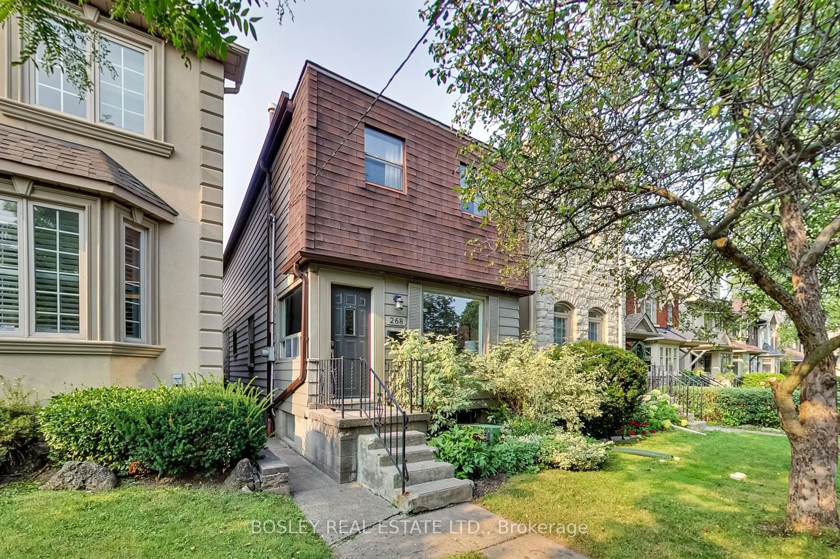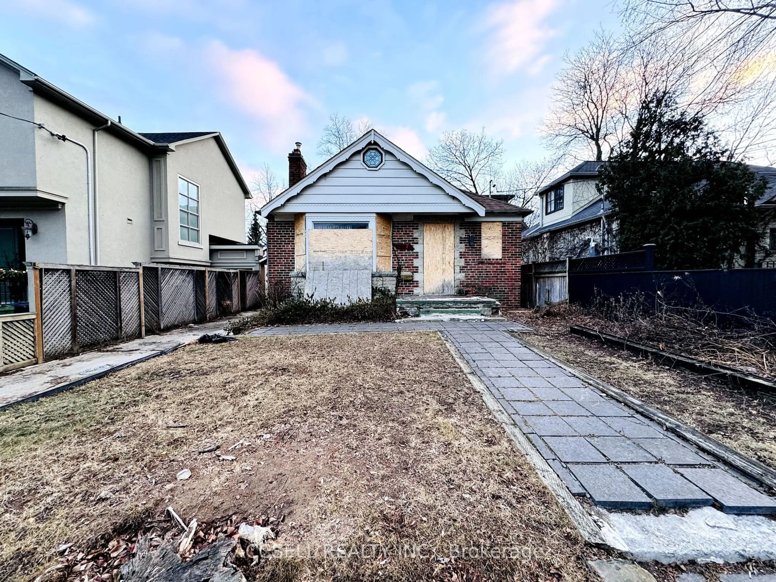Contact us about this property
Highlights
Estimated ValueThis is the price Wahi expects this property to sell for.
The calculation is powered by our Instant Home Value Estimate, which uses current market and property price trends to estimate your home’s value with a 90% accuracy rate.Not available
Price/Sqft-
Est. Mortgage$6,979/mo
Tax Amount (2023)$6,300/yr
Days On Market309 days
Description
Subject located S/E corner of Clendenan & Glenlake, short walks to High Park subway station and High Park, and schools of Humberside C.I, Western Tech., C.S, and Runnymede P.S. Basic Amenities nearby: Walmart, Home Depot, Best Buy, Metro Grocery, Loblaw, Canadian Tires, and all major Banks, and etc., solid detached brick building and interior has original character, oak wood doors and trims, hardwood floor throughout, spacious front porch overlook streets, will provide vacant possession, great exposure on both streets and brings plentiful of sunlight to the rooms. separate side entrance to the basement. Walking distance to shops, Restaurants, and LCBO in trendy Bloor West Village.
Property Details
Interior
Features
Main Floor
Family
5.08 x 3.45Combined W/Family / Fireplace / Hardwood Floor
Living
4.06 x 3.25Combined W/Family / Combined W/Kitchen / Hardwood Floor
Kitchen
3.56 x 2.69Breakfast Area / Combined W/Sunroom / Hardwood Floor
Sunroom
2.74 x 1.63O/Looks Backyard / Tile Floor
Exterior
Features
Parking
Garage spaces -
Garage type -
Total parking spaces 2
Property History
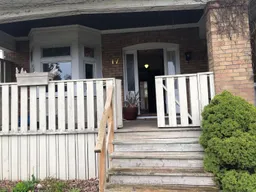 25
25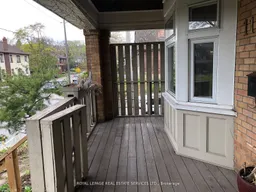
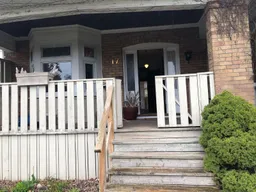
Get up to 1% cashback when you buy your dream home with Wahi Cashback

A new way to buy a home that puts cash back in your pocket.
- Our in-house Realtors do more deals and bring that negotiating power into your corner
- We leverage technology to get you more insights, move faster and simplify the process
- Our digital business model means we pass the savings onto you, with up to 1% cashback on the purchase of your home
