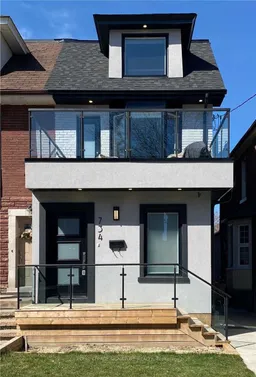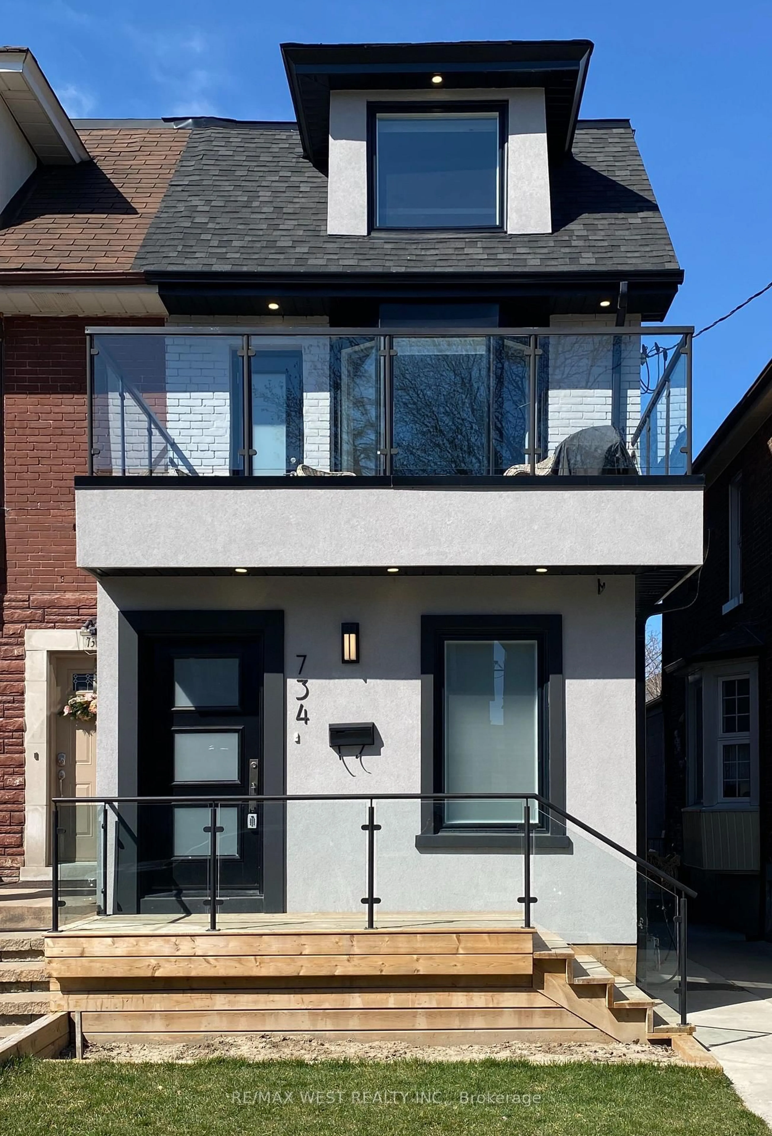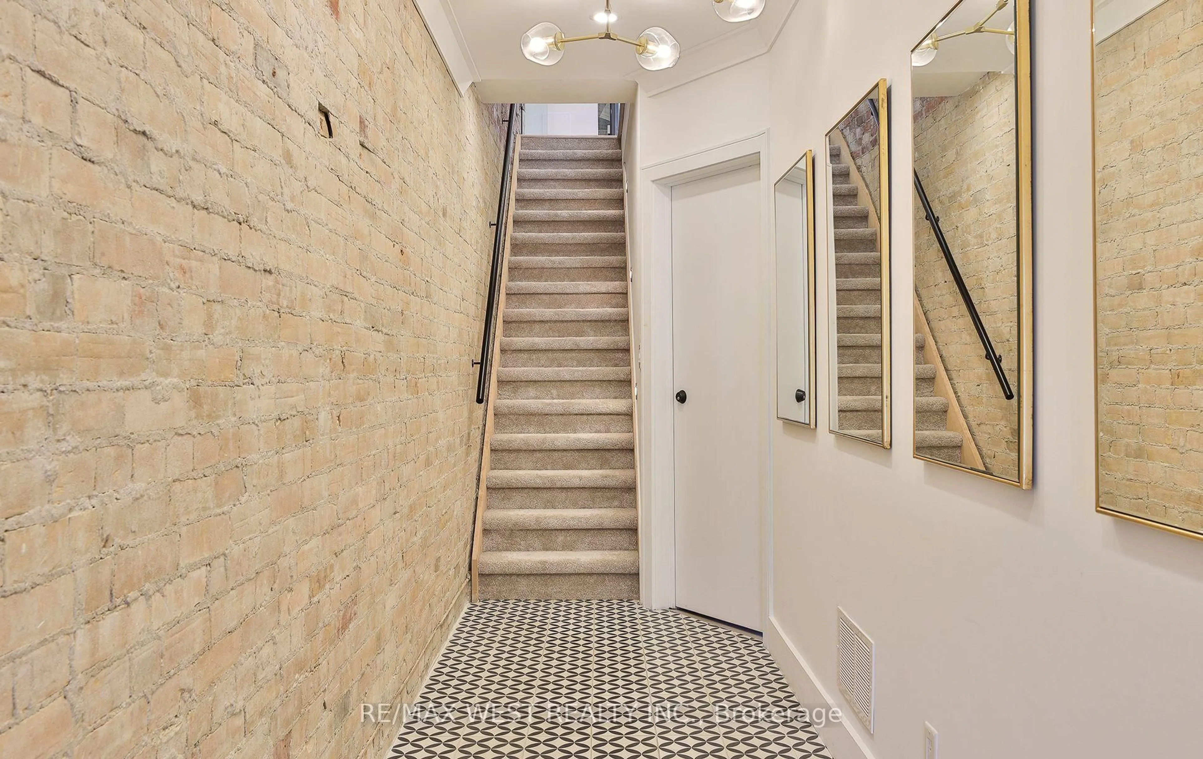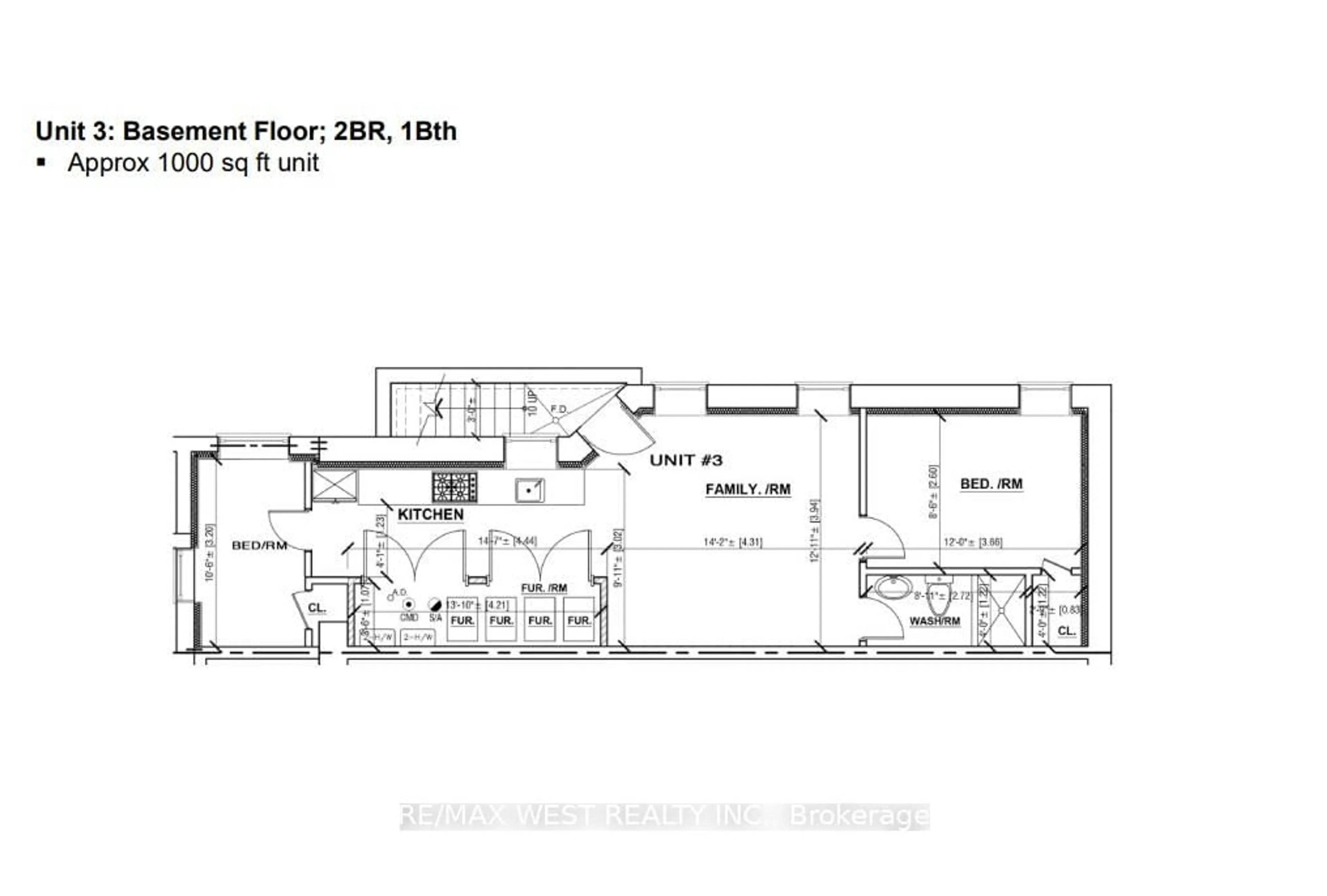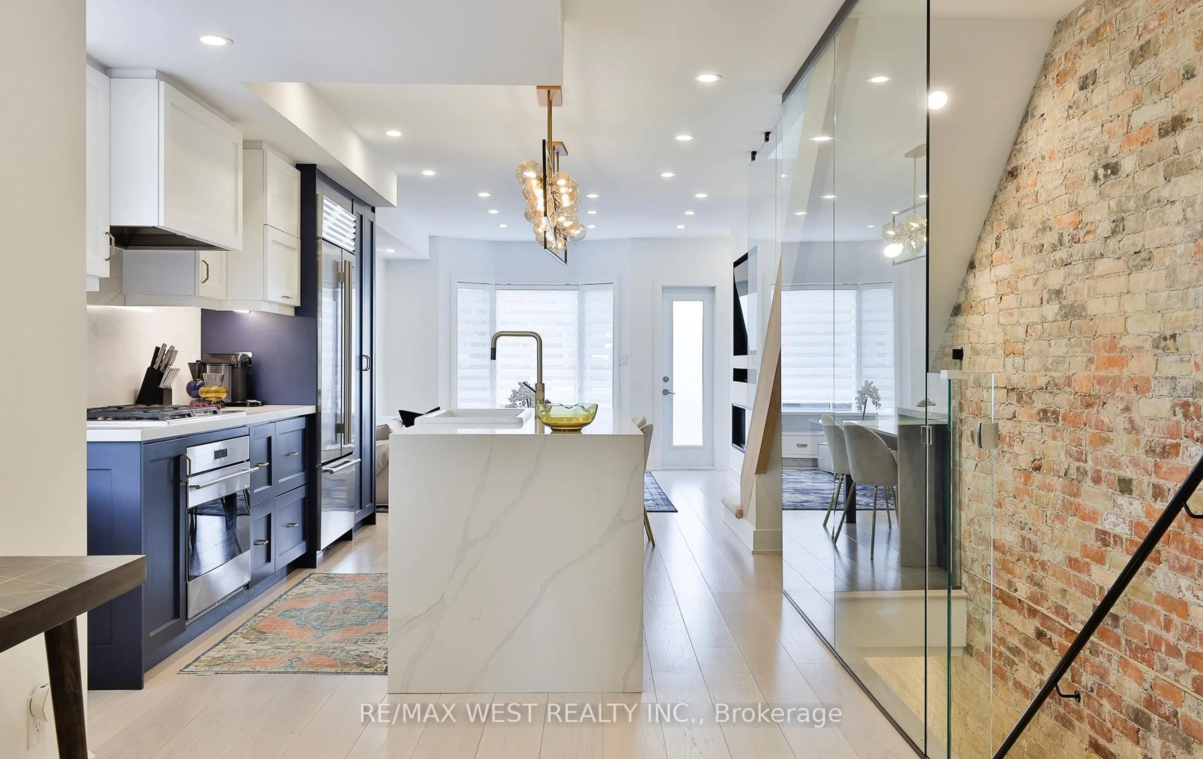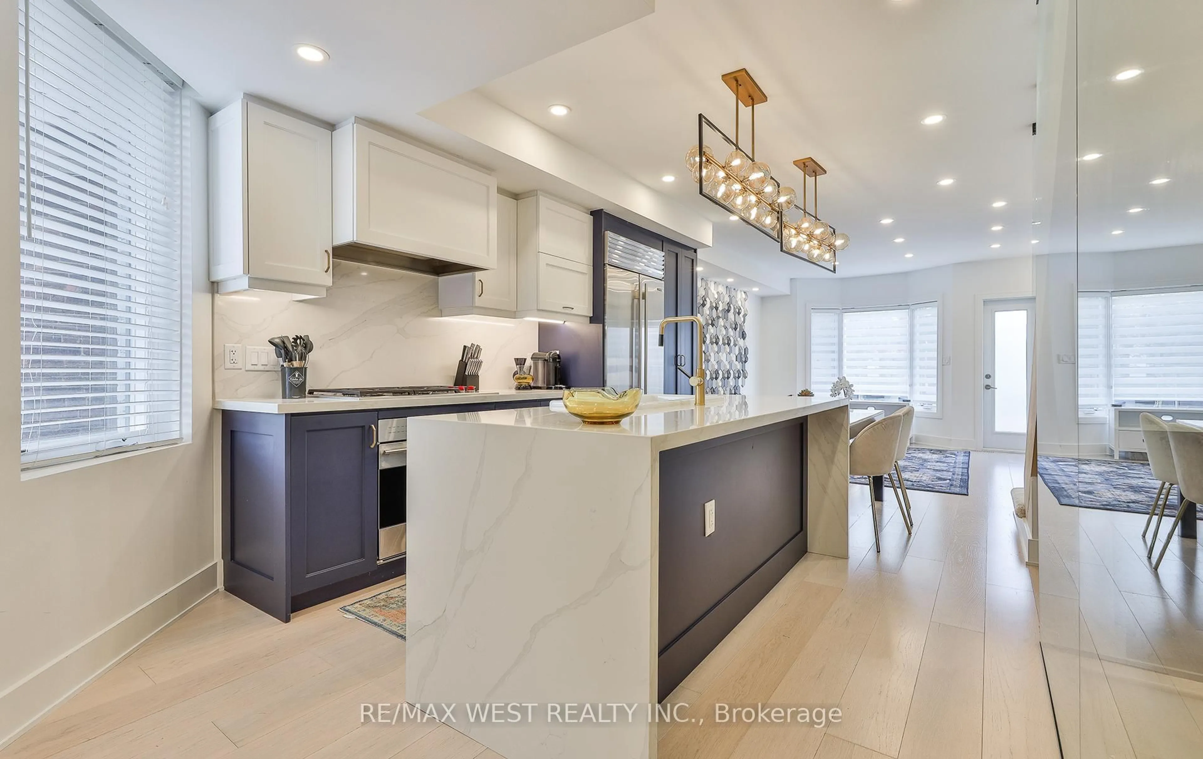734 Shaw St, Toronto, Ontario M6G 3L7
Contact us about this property
Highlights
Estimated valueThis is the price Wahi expects this property to sell for.
The calculation is powered by our Instant Home Value Estimate, which uses current market and property price trends to estimate your home’s value with a 90% accuracy rate.Not available
Price/Sqft$1,044/sqft
Monthly cost
Open Calculator

Curious about what homes are selling for in this area?
Get a report on comparable homes with helpful insights and trends.
+2
Properties sold*
$1.6M
Median sold price*
*Based on last 30 days
Description
A smart, stylish investment in the heart of Little Italy. This fully rebuilt home offers nearly 3,800 total sq ft including basement of luxury living across 3 finished units with separate entrances, hydro, HVAC, laundry, and kitchens. High-end finishes, custom millwork, Sub-Zero/Wolf appliances, and spa-like baths add turnkey appeal. Ideal for portfolio investors, multi-generation or live-in owners - occupy one unit and let the others cash flow. Steps to Bloor, TTC, U of T, and Ossington's best restaurants. Truly one of Toronto's most thoughtful multi-unit redevelopments.
Property Details
Interior
Features
Main Floor
Living
3.38 x 3.15Open Concept / hardwood floor / Pot Lights
Kitchen
3.21 x 2.66Pantry / hardwood floor / Stainless Steel Appl
Br
3.54 x 2.813 Pc Ensuite / hardwood floor / Pot Lights
Br
2.8 x 2.1hardwood floor / Double Closet / Pot Lights
Exterior
Features
Parking
Garage spaces -
Garage type -
Total parking spaces 4
Property History
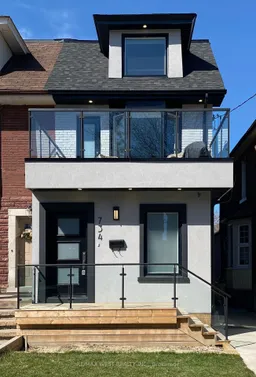 50
50