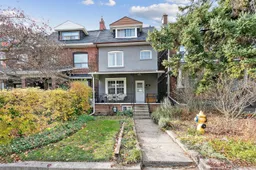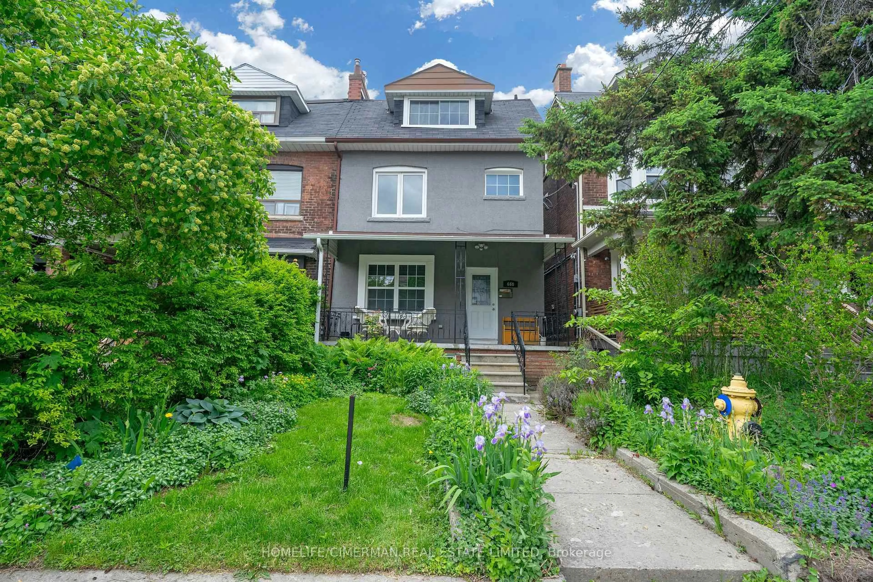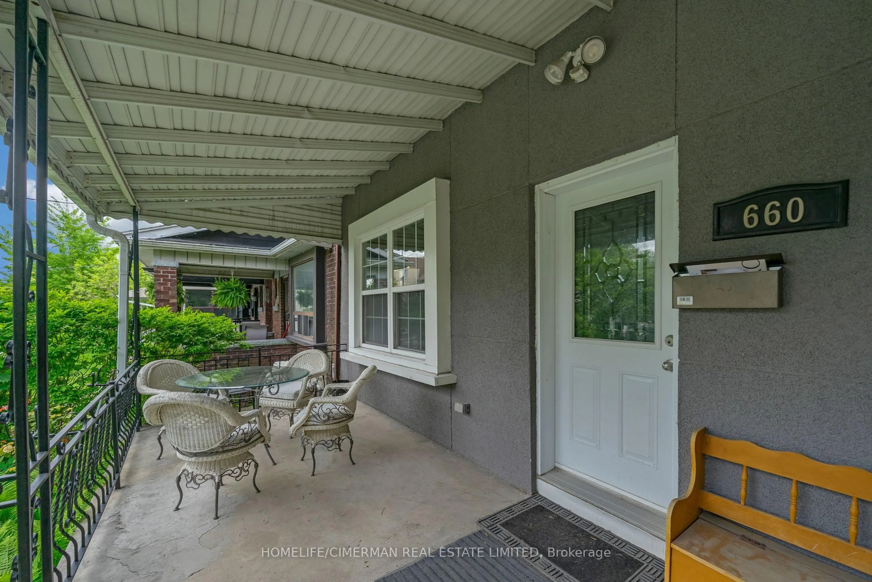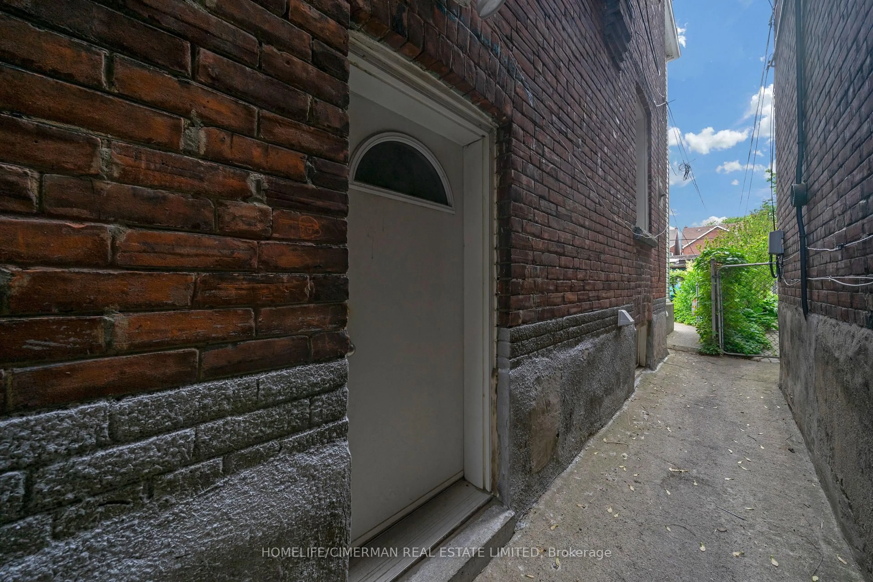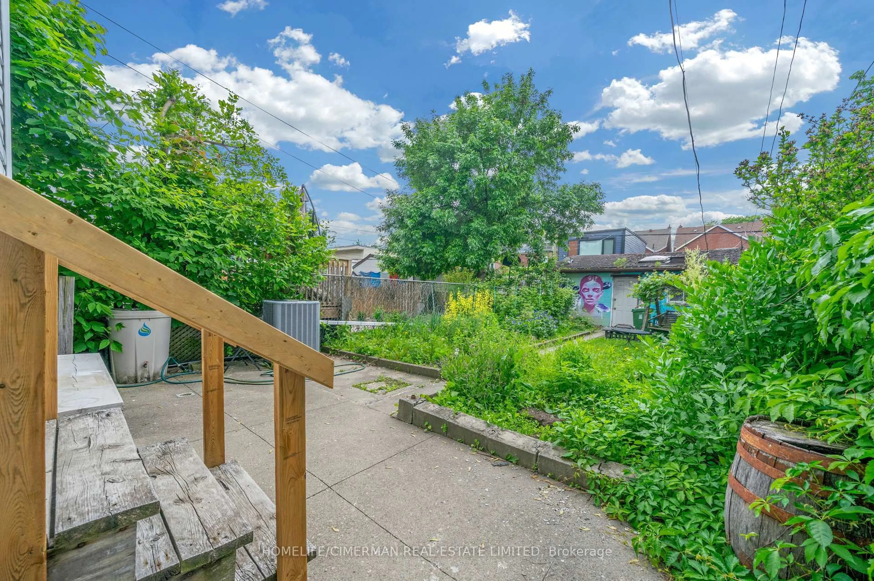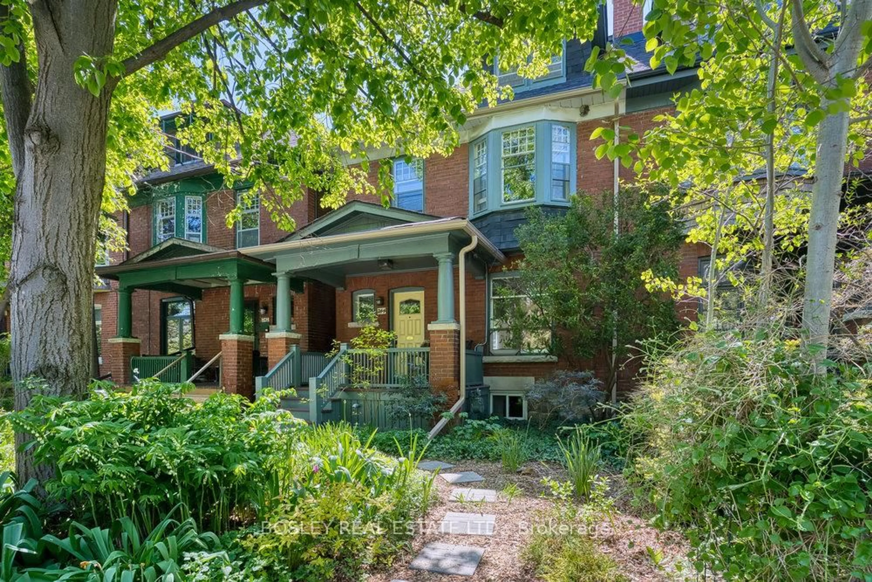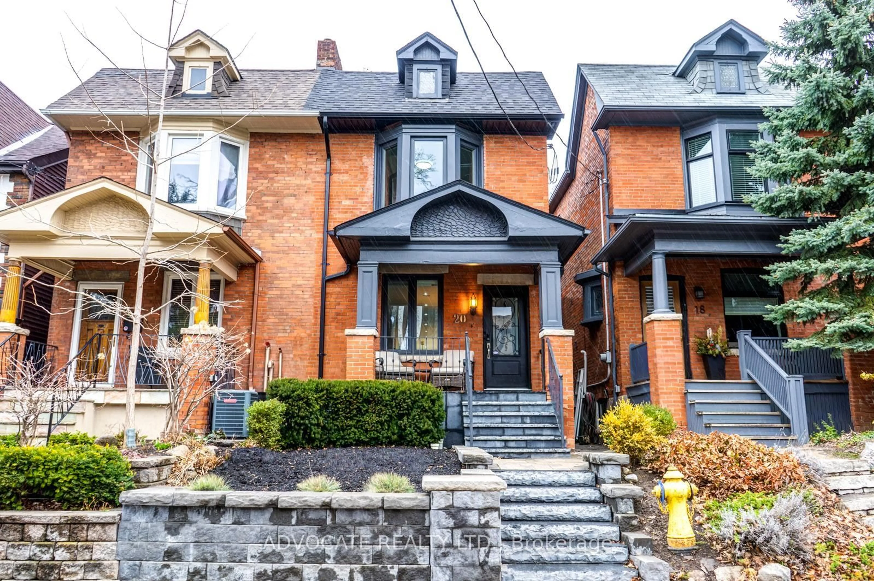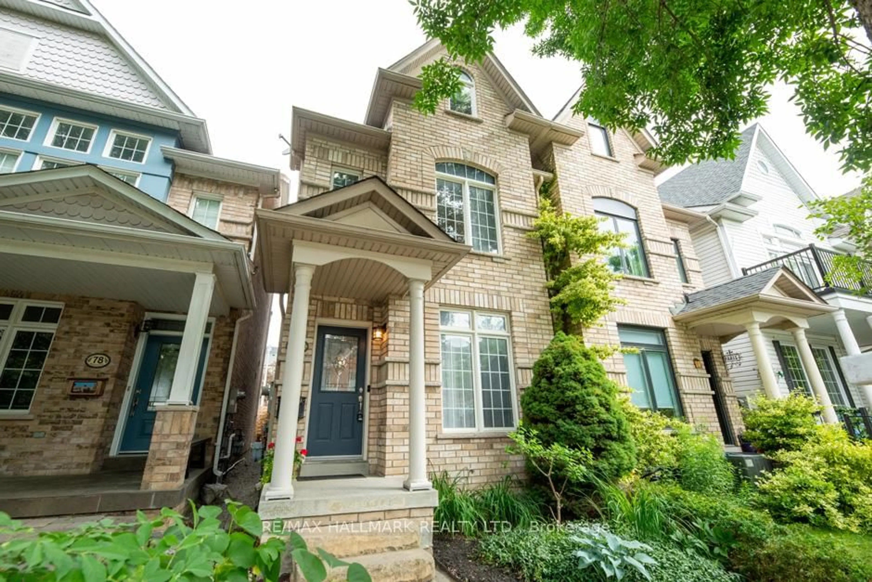660 Crawford St, Toronto, Ontario M6G 3K2
Contact us about this property
Highlights
Estimated valueThis is the price Wahi expects this property to sell for.
The calculation is powered by our Instant Home Value Estimate, which uses current market and property price trends to estimate your home’s value with a 90% accuracy rate.Not available
Price/Sqft$1,050/sqft
Monthly cost
Open Calculator

Curious about what homes are selling for in this area?
Get a report on comparable homes with helpful insights and trends.
+3
Properties sold*
$1.3M
Median sold price*
*Based on last 30 days
Description
Turn-key Four-Unit in Toronto's Little Italy - Live, Rent, and Build Wealth. An exceptional opportunity in the heart of Little Italy, this property offers the flexibility, income and long-term growth potential that smart investors and end-users are looking for. With four self-contained units totaling 7 bedrooms and 4 bathrooms, this property is ideal for buy-and-hold landlords or homeowners seeking to live in one unit while generating income from the others. Each suite has been tastefully updated to attract quality tenants, featuring bright living spaces, renovated kitchens with stainless steel appliances, durable stone countertops, and laminate cabinetry, along with modernized bathrooms. The result is a clean, comfortable living environment that's easy to maintain and easy to rent. At the rear, a two-car garage accessed via laneway offers additional income potential or a prime opportunity for a future laneway suite, subject to city approvals - a highly desirable feature in this evolving urban landscape. Located in one of Toronto's most sought-after neighbourhoods, residents enjoy walking access to Christie Pits Park, Kensington Market, University of Toronto, TTC subway stations, and Bloor Street's lively restaurants and shops. This vibrant community blends urban convenience with neighbourhood charm-perfect for attracting long-term tenants or enjoying as an owner-occupant. Whether you're looking to build equity, generate steady renal income, or create a hybrid lifestyle, this is a rare, turn-key asset in one of Toronto's strongest rental markets.
Property Details
Interior
Features
Main Floor
Br
2.74 x 2.79Double Closet / Laminate / Large Window
Living
3.76 x 5.44Laminate / Window
Kitchen
2.87 x 2.18Granite Counter / Stainless Steel Appl / W/O To Yard
Br
3.23 x 3.35Double Closet / Laminate / Large Window
Exterior
Features
Parking
Garage spaces 2
Garage type Detached
Other parking spaces 0
Total parking spaces 2
Property History
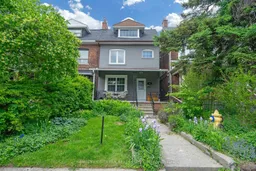 39
39