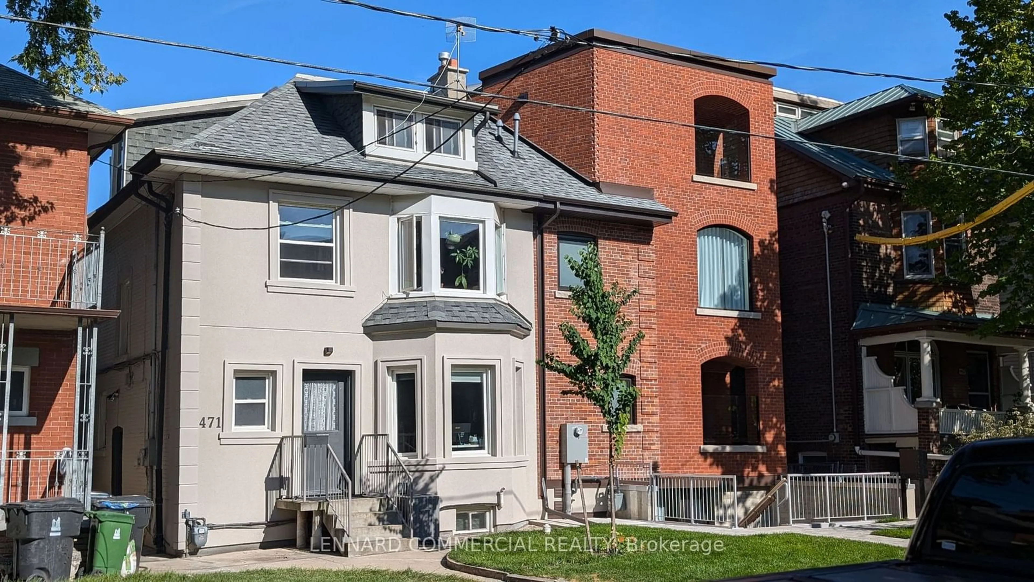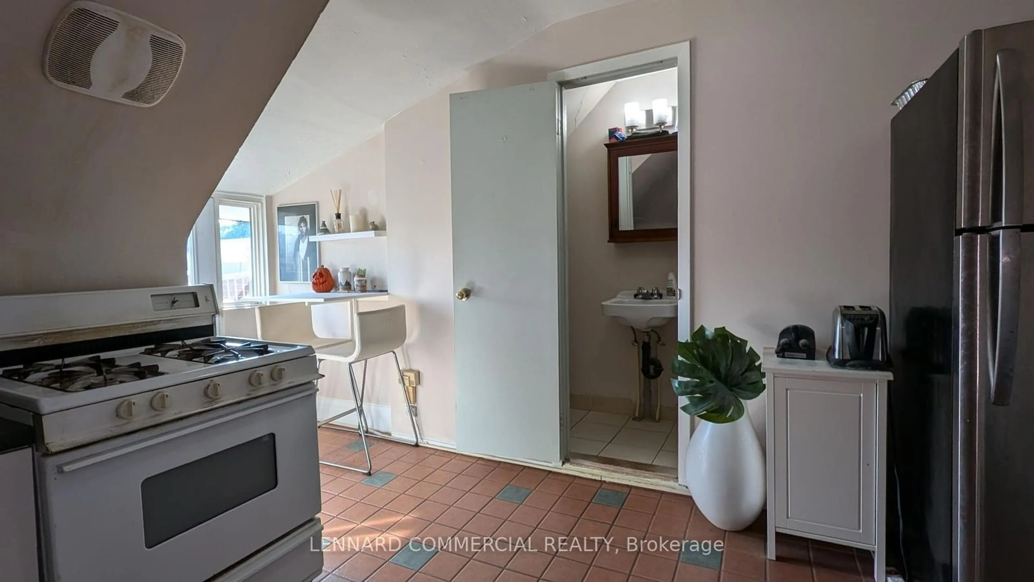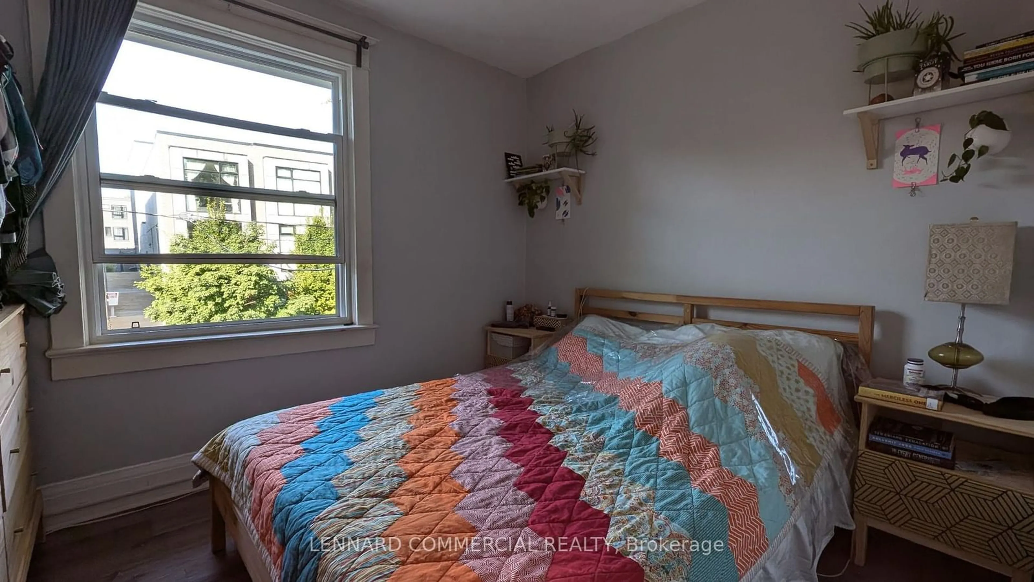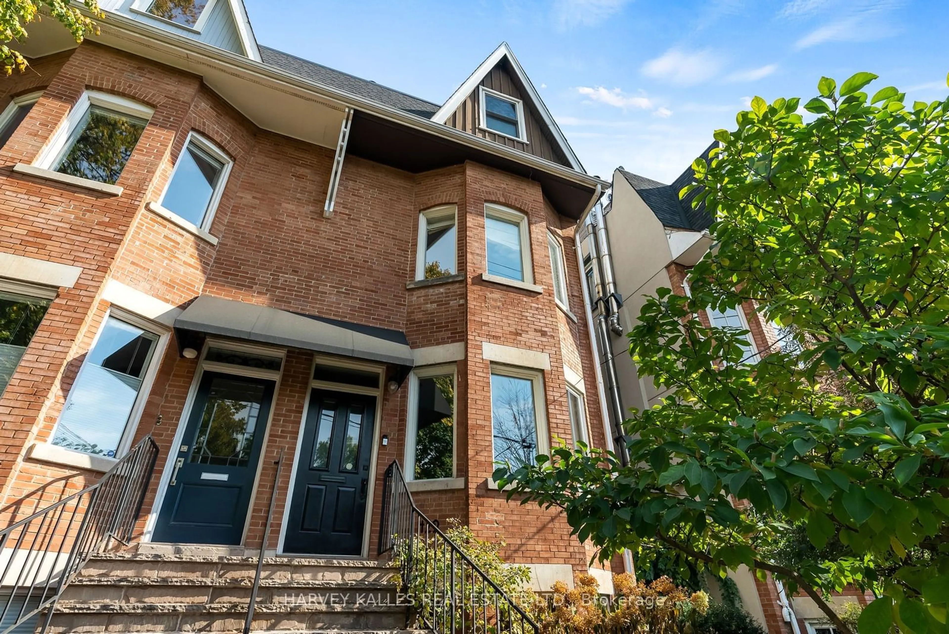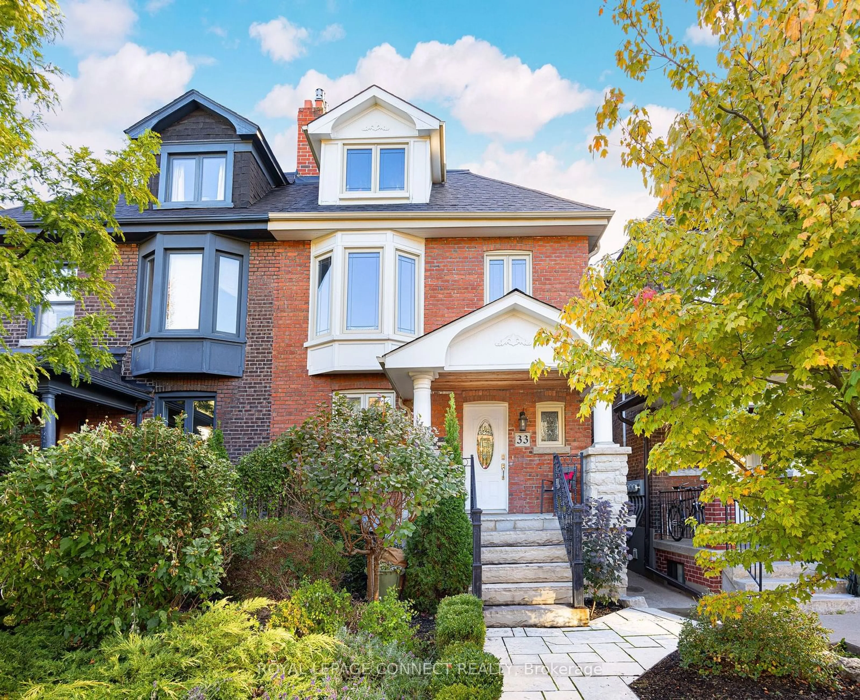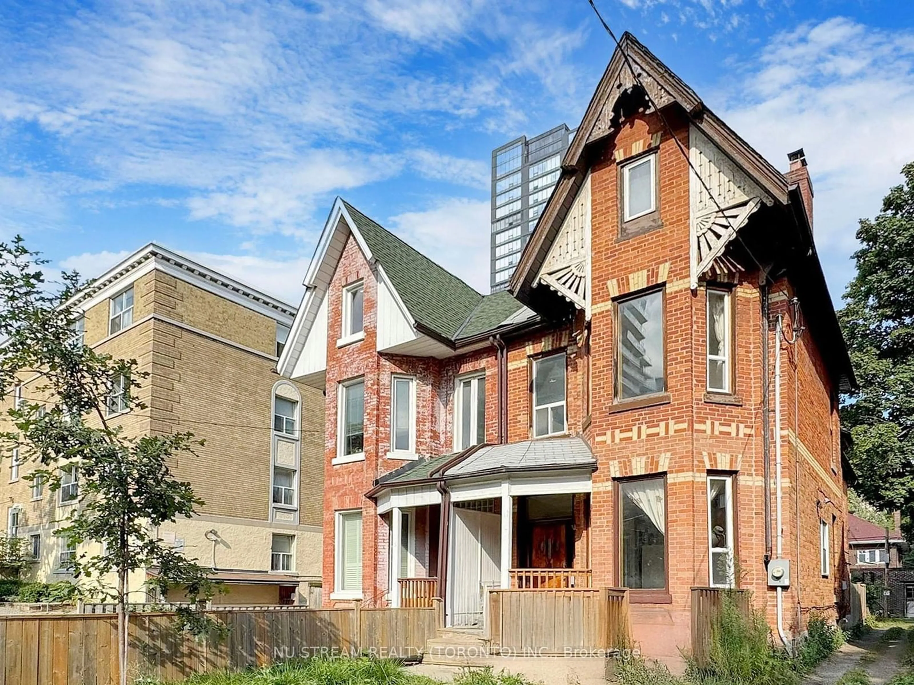471 Shaw St, Toronto, Ontario M6C 3L4
Contact us about this property
Highlights
Estimated ValueThis is the price Wahi expects this property to sell for.
The calculation is powered by our Instant Home Value Estimate, which uses current market and property price trends to estimate your home’s value with a 90% accuracy rate.Not available
Price/Sqft-
Est. Mortgage$7,622/mo
Tax Amount (2023)$6,643/yr
Days On Market56 days
Description
471 Shaw Street is a large 2 & 1/2 storey semi-detached home in the desirable neighbourhood of Palmerston Little Italy. Steps away from restautant, entertainment, public transit, beautiful parks, top schools/universities and more - perfect for an urban lifestyle. This massive 2,400 SF (including basement) original home has 4 kitchens, 4 bathrooms, 5 bedrooms (including a detached utility storage shed). This unique home is perfect for a family or an investor looking for a property with potential to create multiple rental units and a laneway suite.
Property Details
Interior
Features
Main Floor
Living
4.30 x 3.50Br
3.60 x 3.20Den
3.20 x 2.60Kitchen
4.40 x 3.00Exterior
Features
Property History
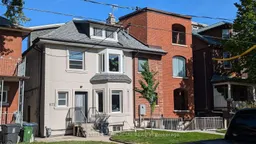 15
15Get up to 1% cashback when you buy your dream home with Wahi Cashback

A new way to buy a home that puts cash back in your pocket.
- Our in-house Realtors do more deals and bring that negotiating power into your corner
- We leverage technology to get you more insights, move faster and simplify the process
- Our digital business model means we pass the savings onto you, with up to 1% cashback on the purchase of your home
