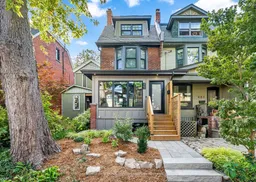Discover your dream home at 462 Roxton Road, a classic two-and-a-half-storey completely reimagined for modern living. This isn't your typical renovation; it's a meticulous transformation where every detail matters. Sunlight streams across hardwood floors, leading you through an endless-feeling open-concept main floor. Your morning coffee ritual gets its own secret nook in the chef-worthy kitchen, complete with top-of-the-line Bosch appliances. And those winter mornings? They're infinitely better with whole-house radiant heating keeping your feet toasty. The bedroom level is pure genius. Think soundproofed walls (goodbye, neighbour's), duo blackout blinds that transform day to night with one tap, and a primary suite with a walk-in closet so spacious it could moonlight as a fourth bedroom, but actually could if needed. The family bathroom feels lifted from a luxury spa, featuring a freestanding tub and double vanity and separate shower. Up on the 3rd floor, two more bedrooms offer generous space and efficient storage. Below, the basement refuses to feel like one, with 8.2-ft ceilings, a rec room perfect for movie night or playdates and a sleek 3-pc bathroom you wont want to leave. Oh, there is also custom built-in closet by the back door- because organization should be beautiful too. Outside, life's just as awesome. The low-maintenance yard combines stone patio, raised deck, and forever-green turf for perfect entertaining without the hassle. The garage is ready for your electric future, with EV charging prep and an 8-ft high door that welcomes even the tallest SUVs. This house doesn't just look smart - it is smart. From whole-house mesh Wi-Fi to motorized blinds, Ring security to zone-controlled heating, it's built for the way we live now. Every upgrade, from windows to roof, from built-ins to drainage, wasn't just done - it was done right. This isn't a house that's been renovated. It's a home that's been reimagined and meticulously maintained. Welcome to your future.
Inclusions: Bosch panelled double door fridge, bosch built-in oven, Bosch induction cooktop, Bosch built-in panelled dishwasher, Sirius rangehood, LG washer and dryer, Tankless on demand hot water and boiler system, two Mitsubishi split a/c units, Eco bee thermostats, custom window coverings, ring cameras and lights, and electric light fixtures.
 40
40


