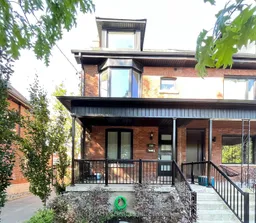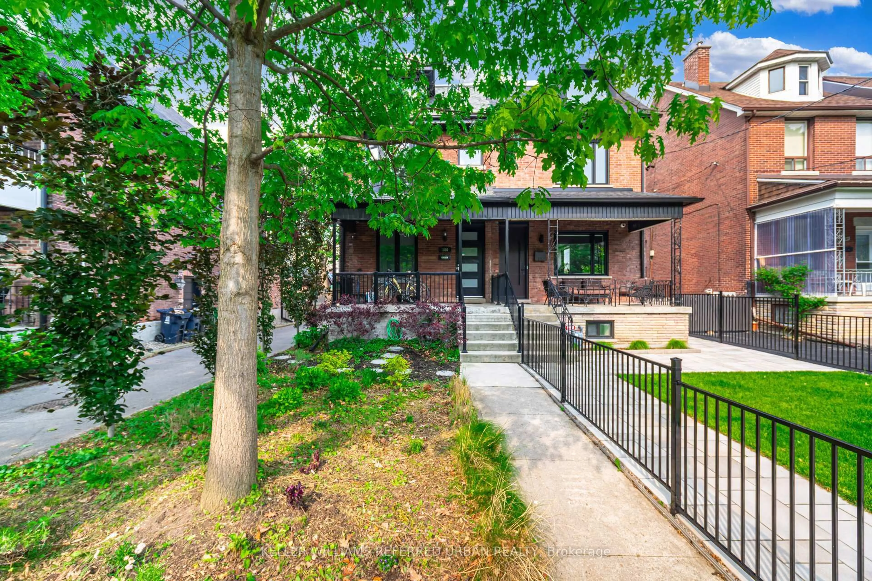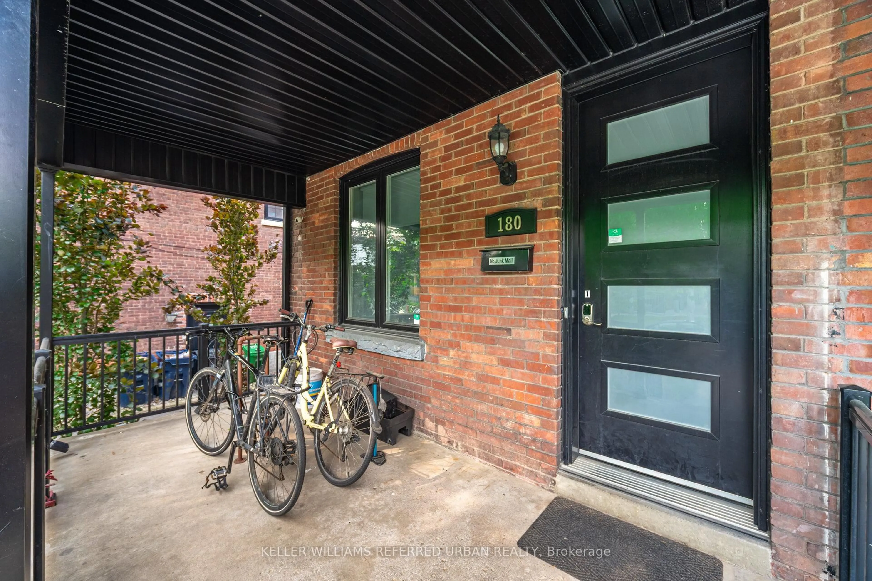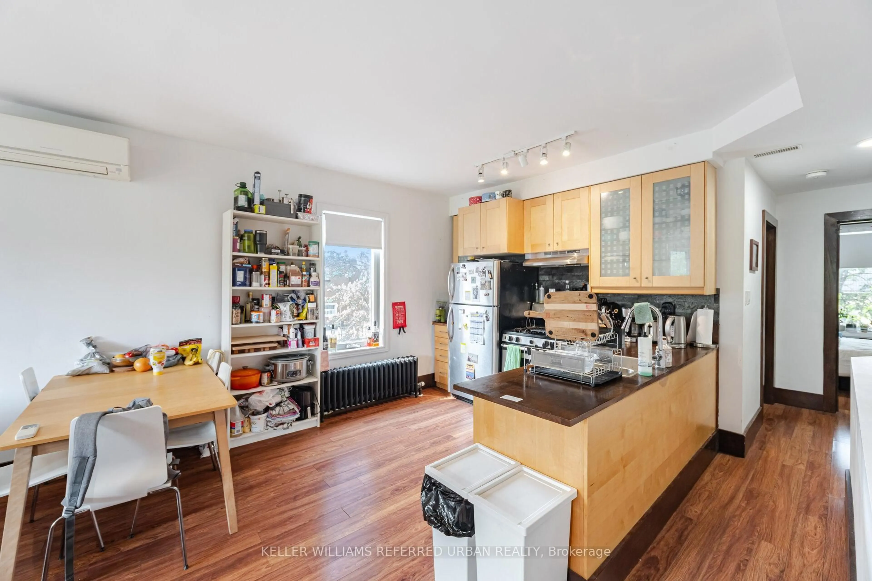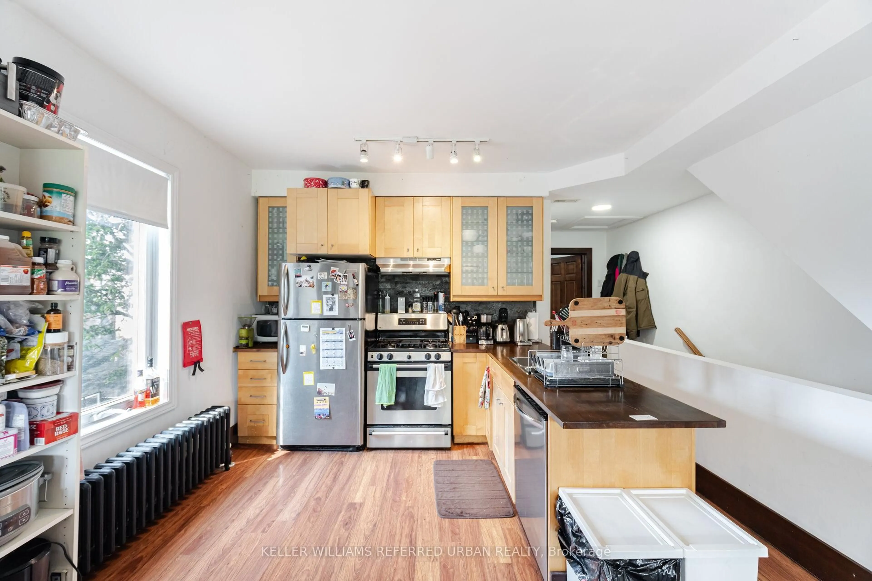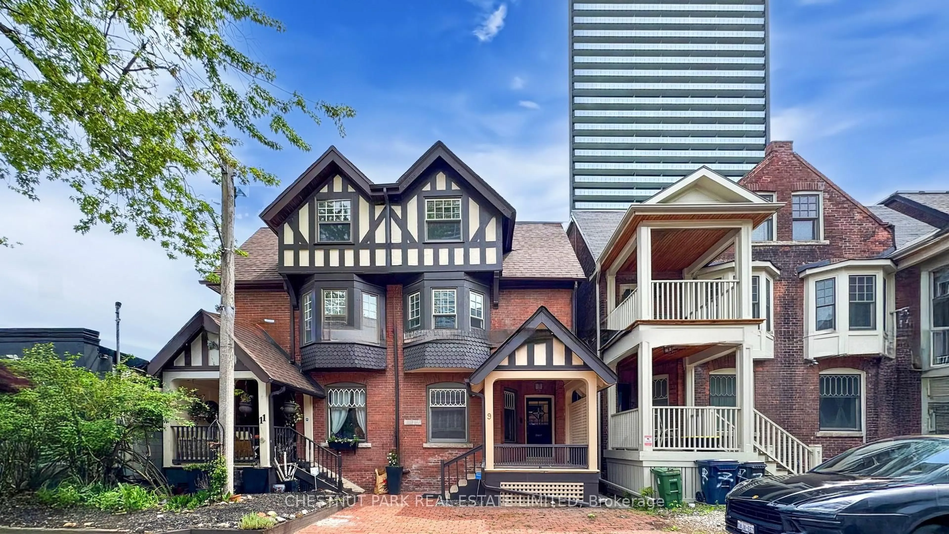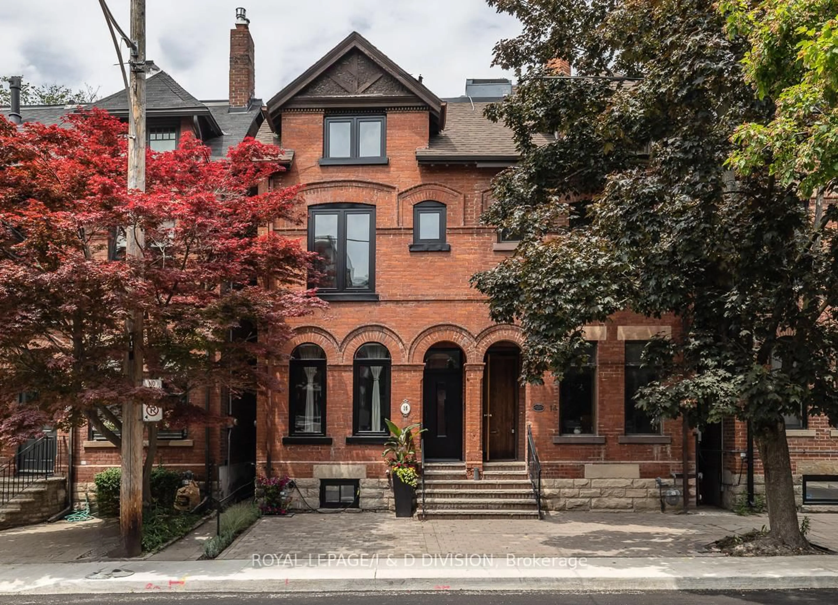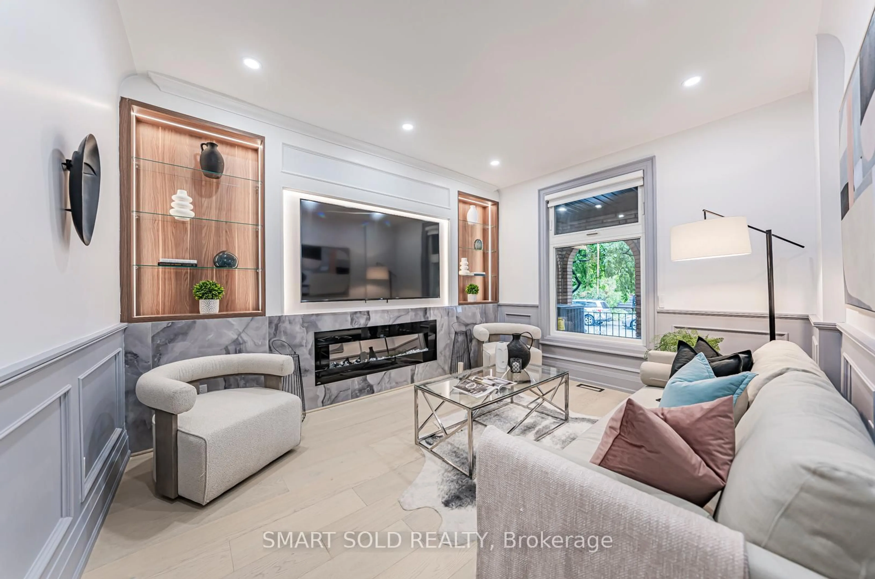180 Beatrice St, Toronto, Ontario M6G 3G1
Contact us about this property
Highlights
Estimated valueThis is the price Wahi expects this property to sell for.
The calculation is powered by our Instant Home Value Estimate, which uses current market and property price trends to estimate your home’s value with a 90% accuracy rate.Not available
Price/Sqft$1,306/sqft
Monthly cost
Open Calculator

Curious about what homes are selling for in this area?
Get a report on comparable homes with helpful insights and trends.
+3
Properties sold*
$1.3M
Median sold price*
*Based on last 30 days
Description
Exceptional Triplex in the Heart of Little Italy. Located on one of Little Italy's most coveted residential streets, 180 Beatrice Street presents a rare opportunity to own a Legal Triplex in one of Toronto's most vibrant and in-demand neighbourhoods. Just steps from College Street's restaurants, cafés, and transit, this property combines urban convenience with long-term investment stability. This extensively updated property features three self-contained units, each with private entrances, strong rental appeal, and excellent income potential. Unit 1 (main floor): 2 bed, 1 bath, currently rented at $3,280 (month-to-month). Unit 2 (upper two floors): Rented at $4,066/month to month. Lower unit (basement): Fully renovated in 2023, Rented $2,400/month. With premium rental rates, reliable tenants, and separate entrances for each suite, the property offers a seamless turnkey investment. Renovations to Units 1 and 2 were completed between 2018-2019. Additional highlights include: Two legal parking spaces, High-efficiency boiler and Mitsubishi heat pumps. Projected cap rate of approximately 4.79%This is a rare opportunity to secure a high-performing asset in one of Toronto's most enduring neighbourhoods. Whether you're a seasoned investor or planning to live in one unit while renting the others, 180 Beatrice delivers on both lifestyle and long-term value.
Property Details
Interior
Features
2nd Floor
Kitchen
8.077 x 4.013Combined W/Dining / Combined W/Living / Open Concept
Living
8.077 x 4.013Combined W/Dining / Combined W/Kitchen / Open Concept
Br
2.89 x 4.01hardwood floor / Window / Closet
Exterior
Features
Parking
Garage spaces -
Garage type -
Total parking spaces 2
Property History
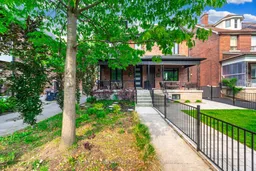 48
48