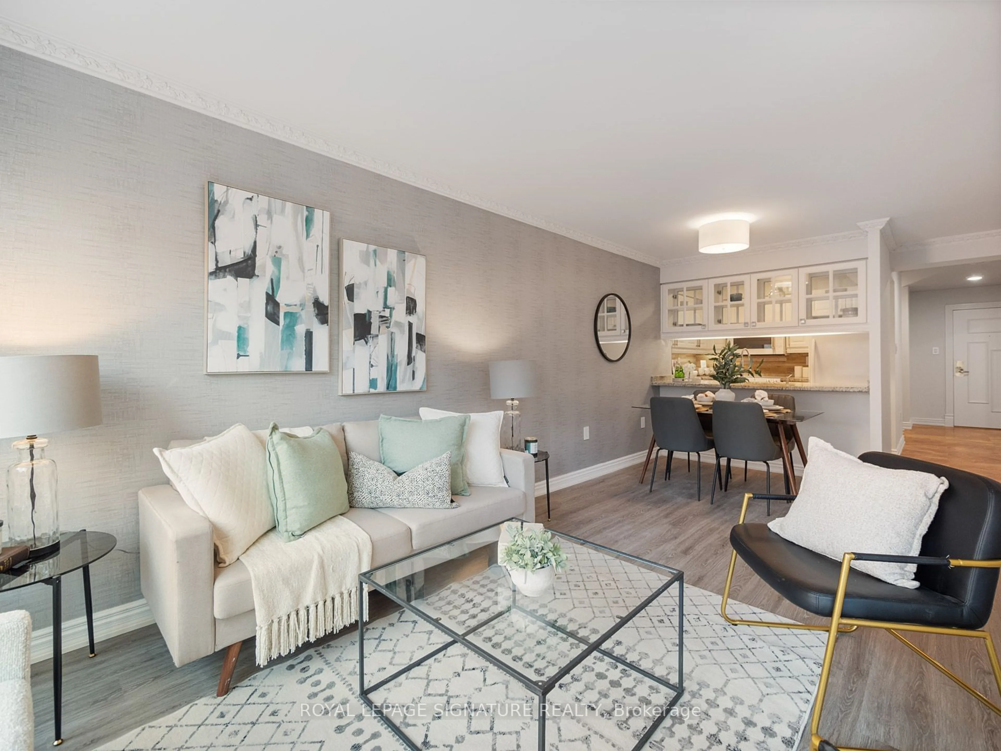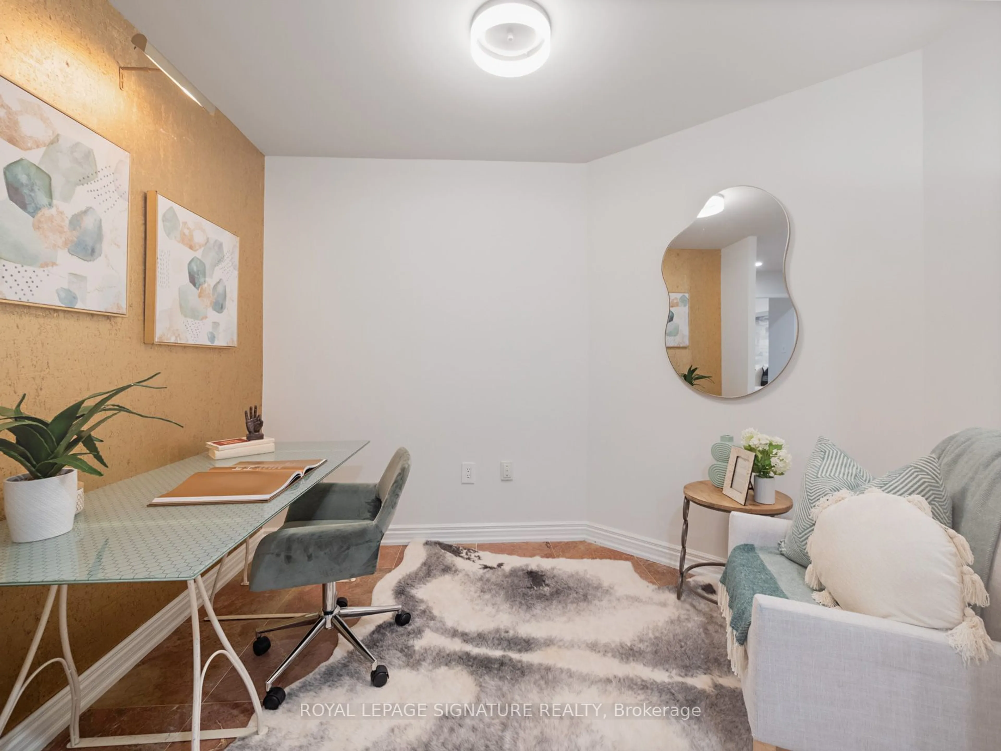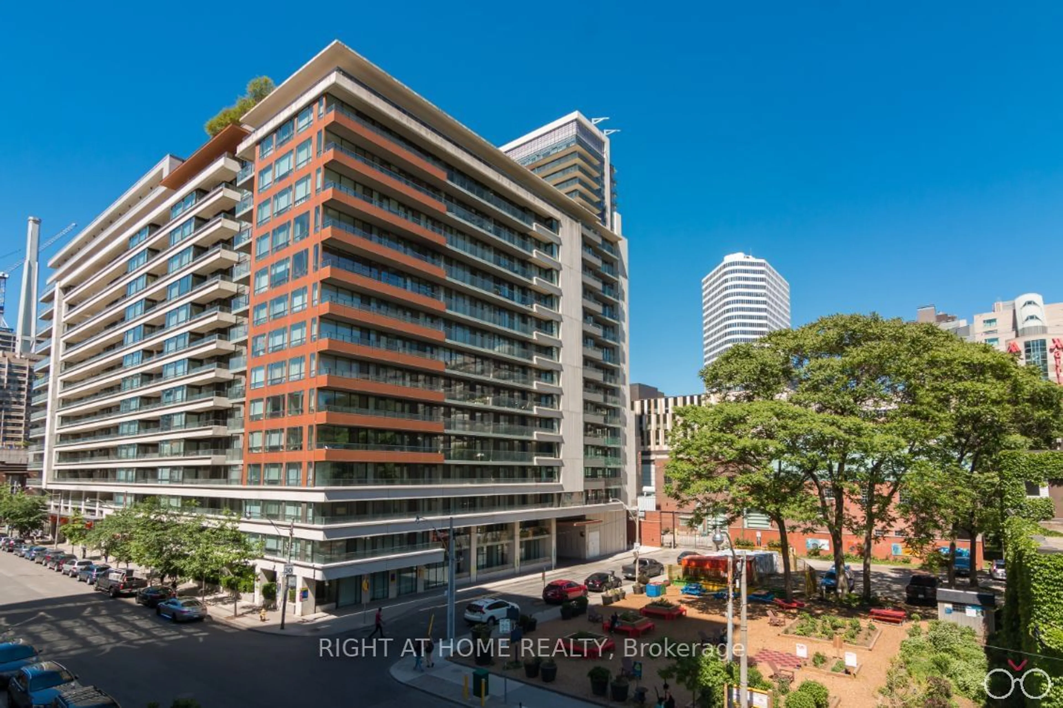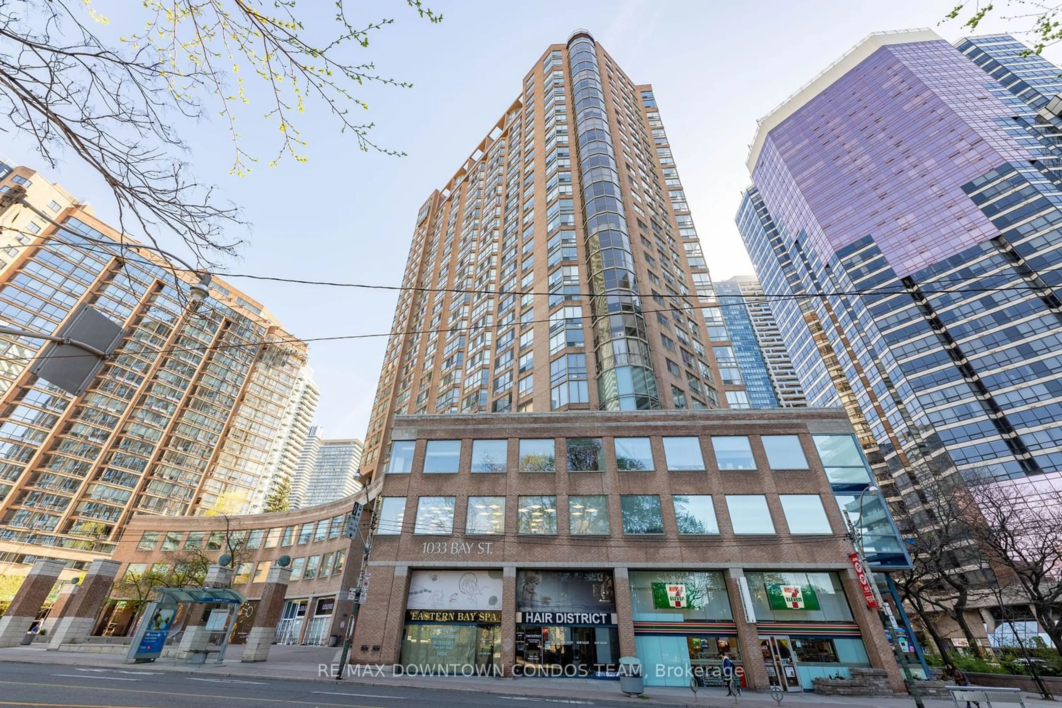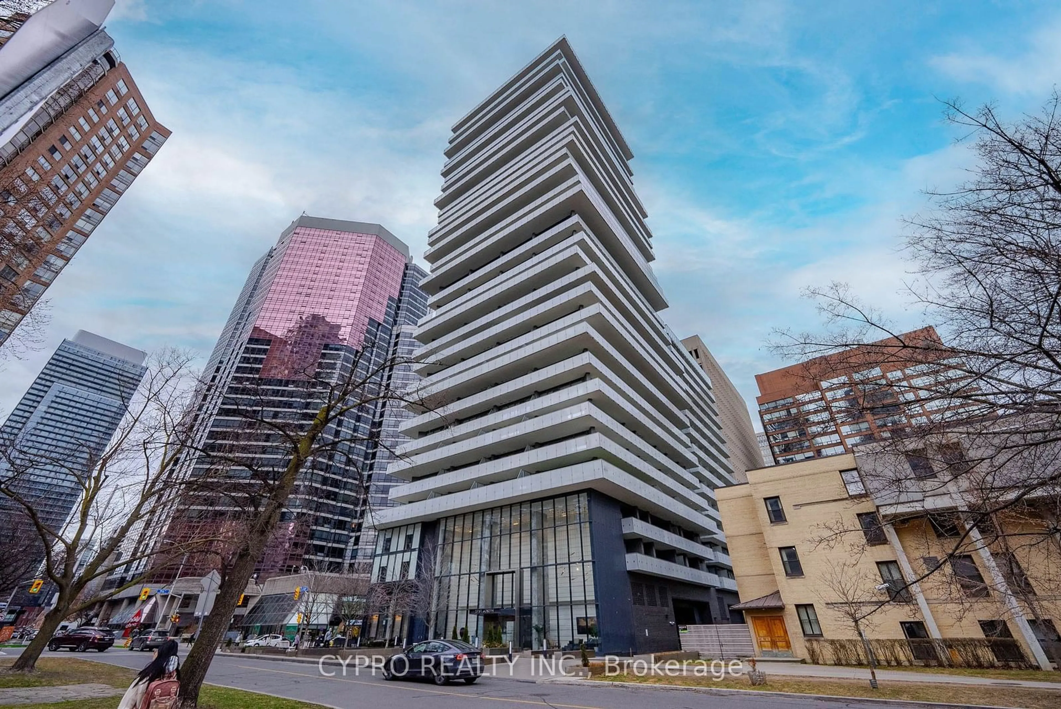887 Bay St #303, Toronto, Ontario M5S 3K4
Contact us about this property
Highlights
Estimated ValueThis is the price Wahi expects this property to sell for.
The calculation is powered by our Instant Home Value Estimate, which uses current market and property price trends to estimate your home’s value with a 90% accuracy rate.$703,000*
Price/Sqft$869/sqft
Est. Mortgage$2,786/mth
Maintenance fees$768/mth
Tax Amount (2024)$3,269/yr
Days On Market21 days
Description
Gorgeous renovated 771 sq ft unit. Modern kitchen with ample counter and cabinet space, a pass-through to the living room, and a breakfast bar.- **Bonus Room:** Additional space for a den or office.- Recently renovated washroom with a walk-in shower, fresh paint, updated light fixtures, and in-suite laundry.- **Building Amenities:** 24-hour concierge, underground parking, meeting room, party room, fitness facility, and retail shops including a pharmacy and caf**Prime Location:** Mid-Rise building, in the heart of the Bay St. Corridor, close to Yonge Street, Eaton Centre, Financial District, and major universities (University of Toronto and Toronto Metropolitan University).- **Excellent Transit Access:** Just a 4-minute walk to College Subway Station and 1-minute walk to Bay and Grosvenor transit stops.- **Spacious and Bright:** East-facing unit overlooking the park with large windows providing ample natural sunlight; private balcony accessible from the living room and primary bedroom.- .- **Ideal for** Students, downsizers, or new buyers looking for a centrally located, move-in-ready condo.
Property Details
Interior
Features
Main Floor
Foyer
0.00 x 0.00Tile Floor / Closet
Den
3.10 x 2.05Open Concept / Tile Floor / Wall Sconce Lighting
Kitchen
2.81 x 2.60Updated / O/Looks Dining / Stone Counter
Living
5.82 x 3.08Combined W/Dining / W/O To Balcony / Laminate
Exterior
Features
Condo Details
Amenities
Concierge, Exercise Room, Party/Meeting Room, Visitor Parking
Inclusions
Property History
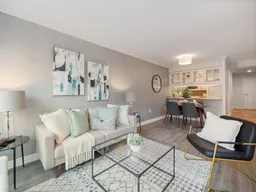 39
39Get up to 1% cashback when you buy your dream home with Wahi Cashback

A new way to buy a home that puts cash back in your pocket.
- Our in-house Realtors do more deals and bring that negotiating power into your corner
- We leverage technology to get you more insights, move faster and simplify the process
- Our digital business model means we pass the savings onto you, with up to 1% cashback on the purchase of your home
