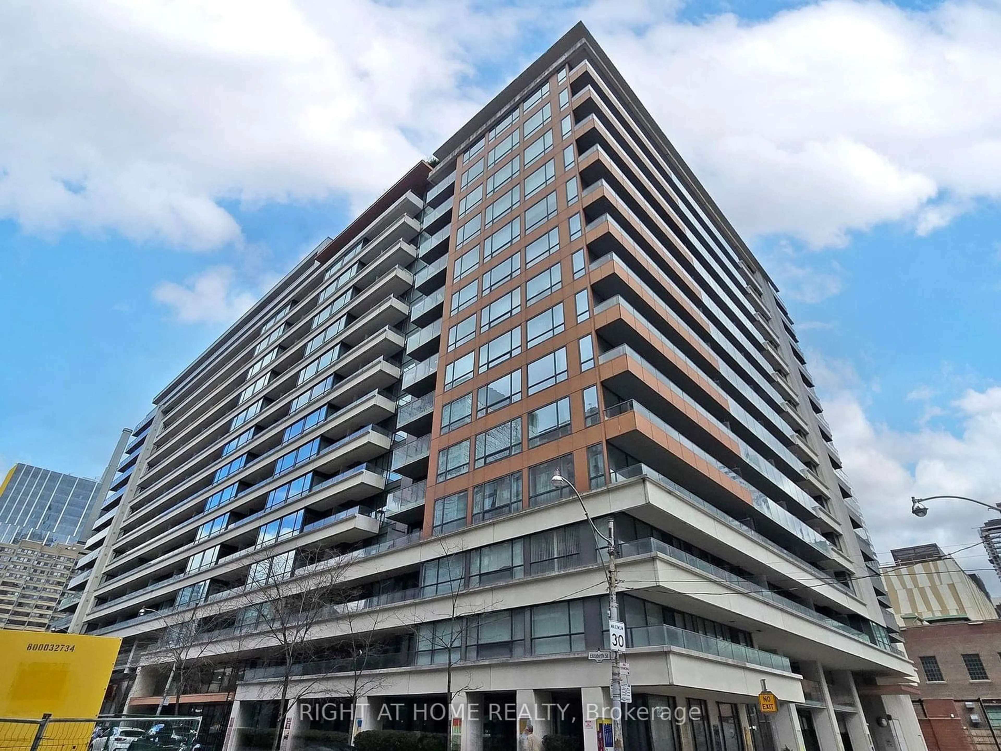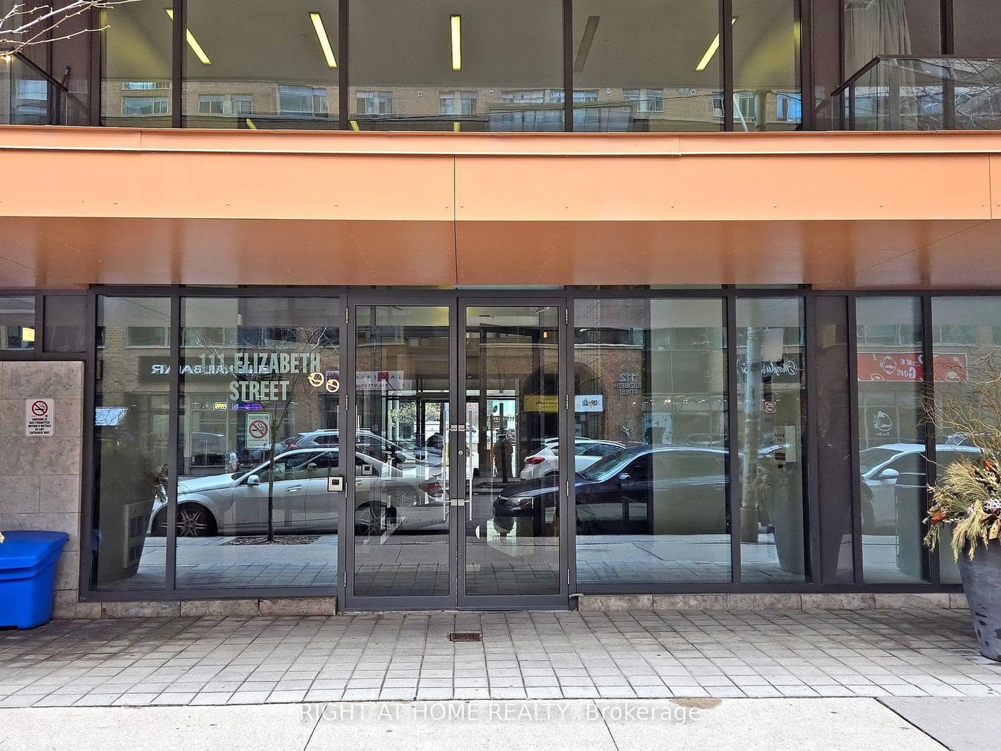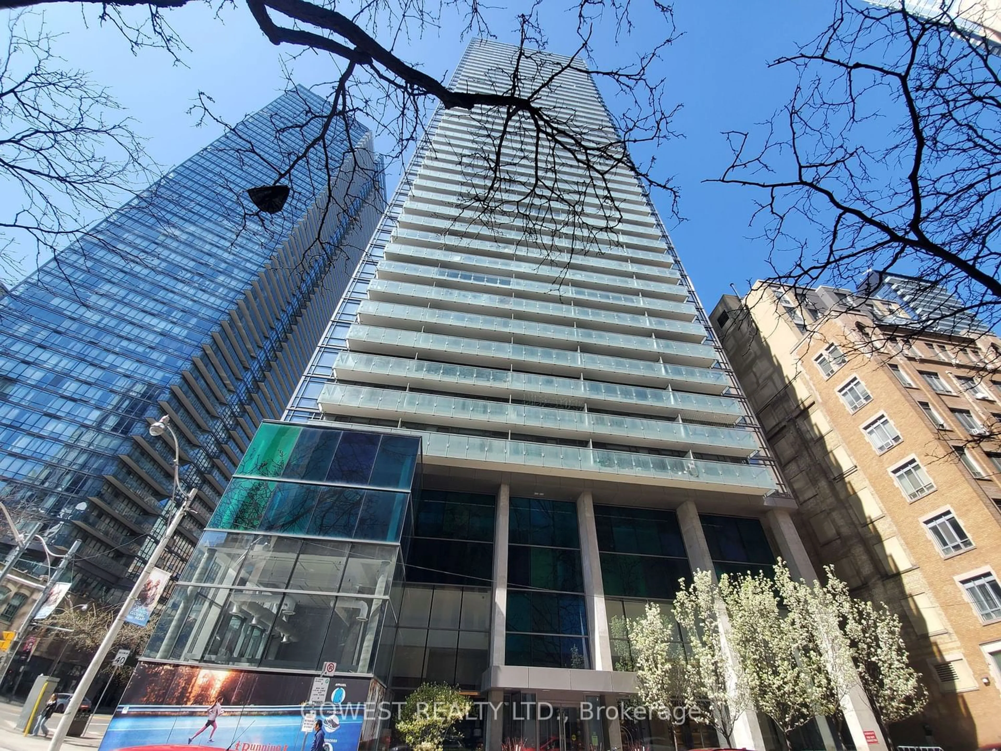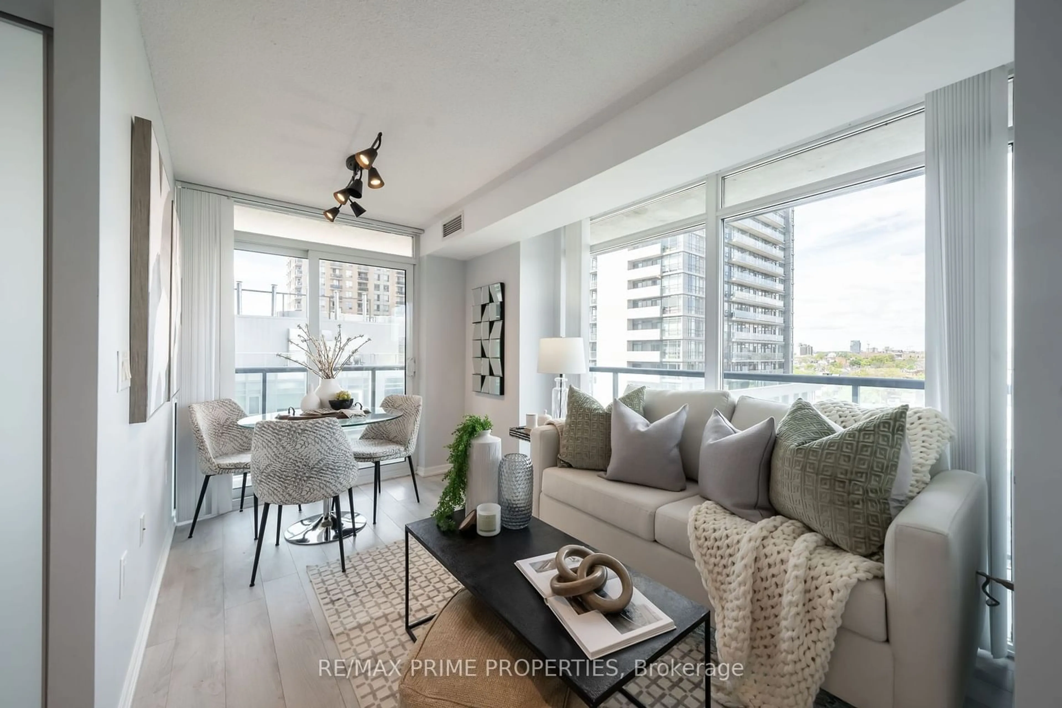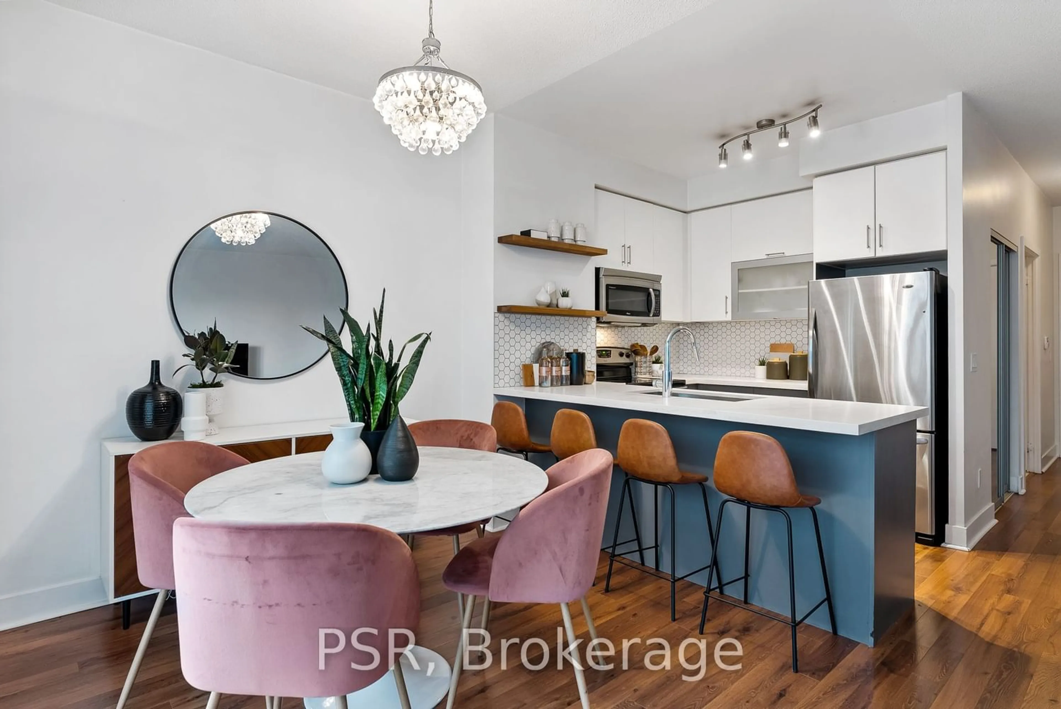111 Elizabeth St #1702, Toronto, Ontario M5G 1P7
Contact us about this property
Highlights
Estimated ValueThis is the price Wahi expects this property to sell for.
The calculation is powered by our Instant Home Value Estimate, which uses current market and property price trends to estimate your home’s value with a 90% accuracy rate.$673,000*
Price/Sqft$1,161/sqft
Days On Market27 days
Est. Mortgage$3,221/mth
Maintenance fees$666/mth
Tax Amount (2024)$2,885/yr
Description
Lovely High floor, Renovated, Bright, Open Concept 1 Bedroom Plus Den is absolutely a show stopper! Offers A Truly Central Downtown Location With with parking & 3 Large locker! Many Quality Features like Quartz Countertops in Kitchen and bathroom, Stainless steel appliances in Kitchen, White painted walls matching the cabinets with recently new vinyl flooring throughout great for entertaining your guests, walk out to gorgeous balcony with matching tiles, 3 Large Underground Storage Units, Underground Parking and Visitor Parking. Lots of great amenities in the building including : Indoor Pool, gym with exercise equipment, Jacuzzi, Huge party room, Pool tables, Library, Conference room, 24 Concierge, rooftop deck with great furniture and great view of the City hall & CN Tower! Walking distance to Dundas Square, Dundas Subway Station, City Hall, Market by Longos on Corner of Elizabeth Street, Downtown Diversity Garden, Larry Sefton Park, Hospital For Sick Children, Minutes To Restaurants, Shopping, Transportation, Art Gallery And Much More! Please See Virtual Tour of the interior, amenities and 3D Walk through.
Property Details
Interior
Features
Main Floor
Living
4.66 x 3.23W/O To Balcony / Combined W/Dining / Vinyl Floor
Dining
4.66 x 3.23Open Concept / Combined W/Living / Vinyl Floor
Kitchen
3.54 x 2.43Open Concept / Vinyl Floor / Stainless Steel Appl
Prim Bdrm
3.60 x 2.90Vinyl Floor
Exterior
Features
Parking
Garage spaces 1
Garage type Underground
Other parking spaces 0
Total parking spaces 1
Condo Details
Amenities
Concierge, Exercise Room, Indoor Pool, Party/Meeting Room, Rooftop Deck/Garden, Visitor Parking
Inclusions
Property History
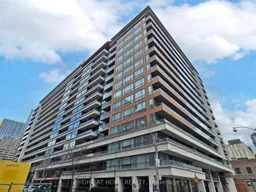 38
38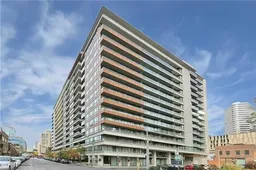 17
17Get an average of $10K cashback when you buy your home with Wahi MyBuy

Our top-notch virtual service means you get cash back into your pocket after close.
- Remote REALTOR®, support through the process
- A Tour Assistant will show you properties
- Our pricing desk recommends an offer price to win the bid without overpaying
