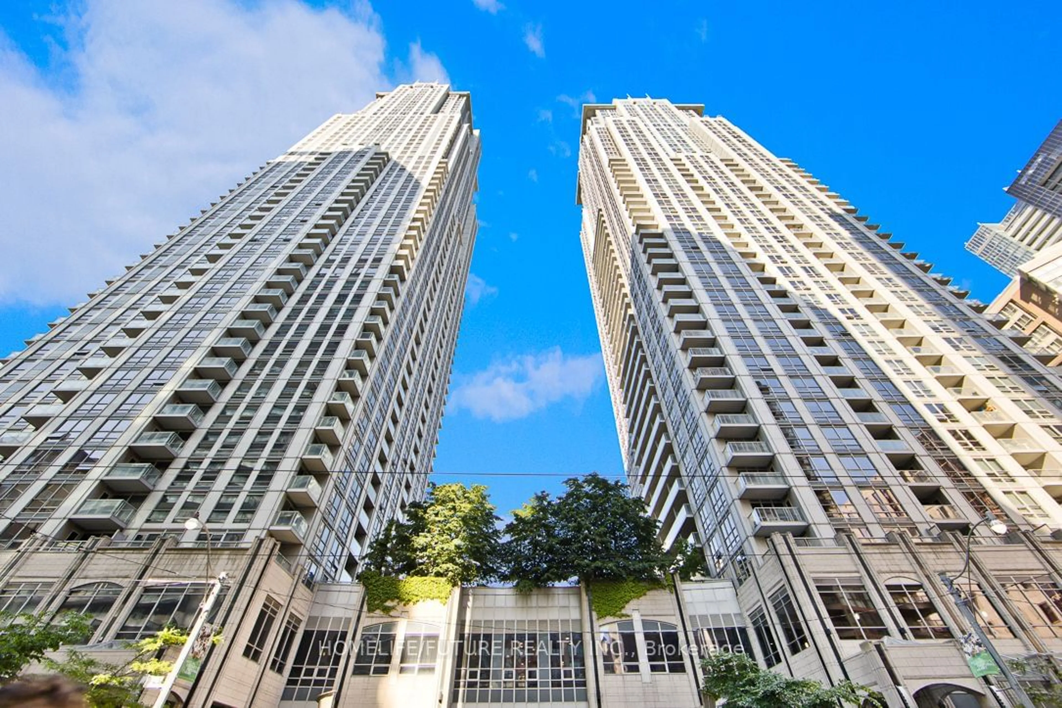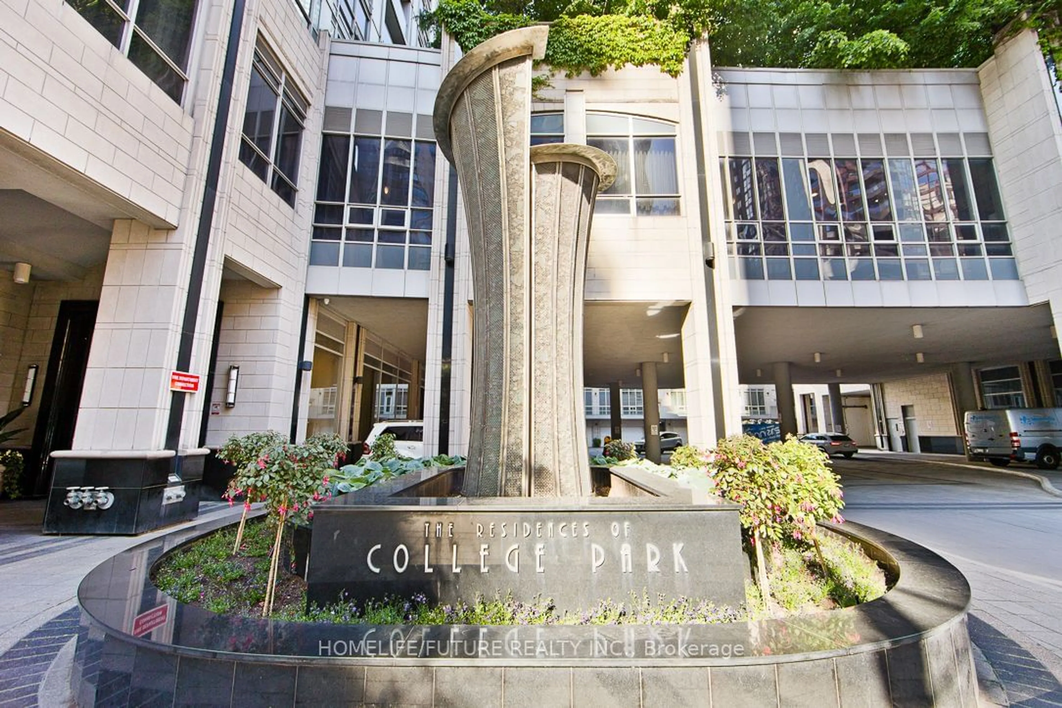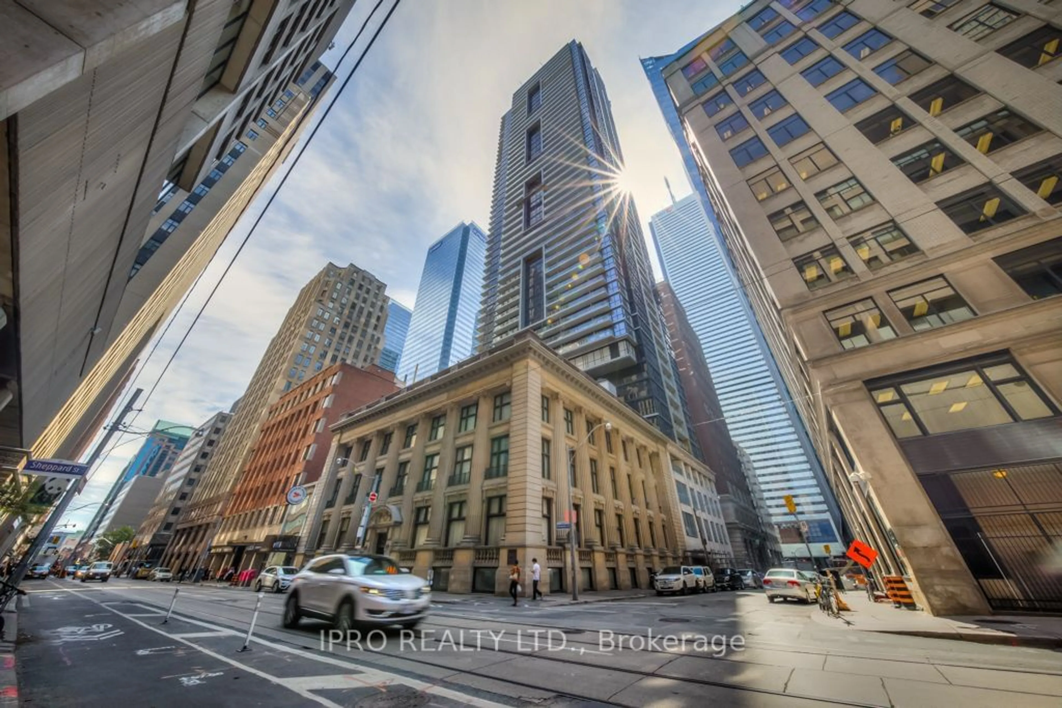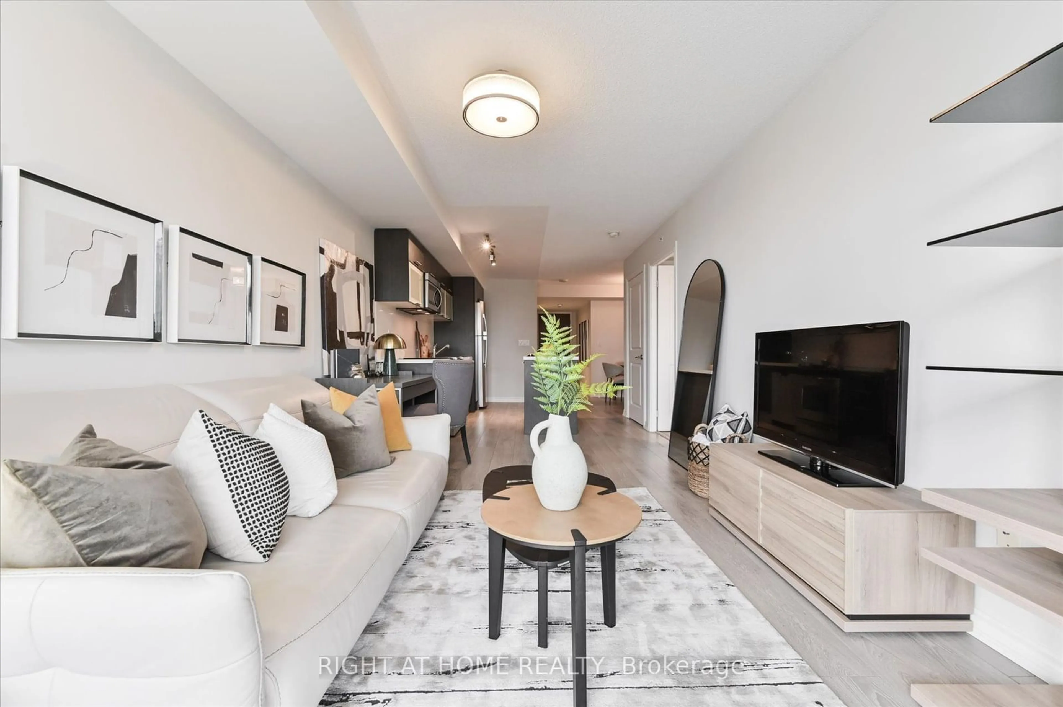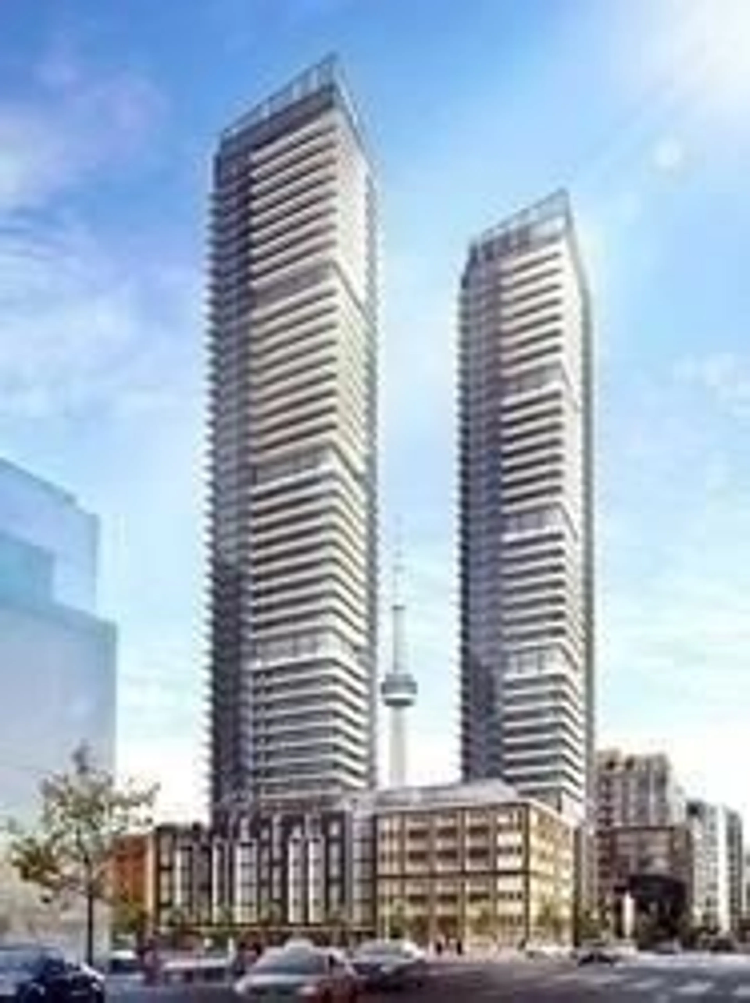763 BAY St #4211, Toronto, Ontario M5G 2R3
Contact us about this property
Highlights
Estimated ValueThis is the price Wahi expects this property to sell for.
The calculation is powered by our Instant Home Value Estimate, which uses current market and property price trends to estimate your home’s value with a 90% accuracy rate.$775,000*
Price/Sqft$1,237/sqft
Days On Market52 days
Est. Mortgage$3,431/mth
Maintenance fees$644/mth
Tax Amount (2023)$3,311/yr
Description
A MUST SEE, Experience The Ultimate Luxury, Urban Living On Prestigious Bay Street Corridor, A Rare CORNER, Spacious & Rarely Available High 42nd Floor Unit W/Breathtaking City & Distant Lake View Through Floor To Ceiling Windows. $$$ SPENT, Beautifully UPGRADED To Reflect The Modern Trend. Fresh Paint, High End Waterproof Plank Vinyl Flooring, Gourmet Kitchen W/B. New Beautiful Quartz Countertop & Qtz Backsplash, B. New St/St Stove With AIRFRY Oven, B/New Powerful St/Steel, Range Hood W/Remote Control!!, Large Under Mount St/Steel Kitchen Sink W/New Faucet, Br. New Beautiful Ceiling LED Lights-2, UTILITIES INCLUDED In Maintenance, LOCKER ON SAME LEVEL-42ND FLOOR. 1 Underground Parking Spot With Secure Access. Great Amenities W/ Indoor Swimming Pool, Gym, Theatre Room, Guest Suites, Billiards Room, Sauna, Ping Pong, Virtual Golf, Board Room, Yoga Room, 24 Hour Concierge & Security. Super Convenient Direct Indoor Access To TTC Subway, Eaton Centre, Shops, Food Court, Grocery, Bank, Pharmacy Etc.. Walking Distance To Uoft, Ryerson, Hospitals, Financial District Walk Score 98!!!
Property Details
Interior
Features
Flat Floor
Foyer
2.98 x 1.03Vinyl Floor / Mirrored Closet / Sliding Doors
Living
4.42 x 3.51Vinyl Floor / Combined W/Dining / Large Window
Dining
4.42 x 3.51Vinyl Floor / Combined W/Living / Open Concept
Kitchen
2.29 x 2.06Vinyl Floor / Quartz Counter / Backsplash
Exterior
Parking
Garage spaces 1
Garage type Underground
Other parking spaces 0
Total parking spaces 1
Condo Details
Amenities
Bike Storage, Concierge, Exercise Room, Guest Suites, Gym, Indoor Pool
Inclusions
Property History
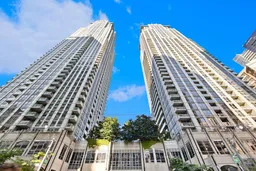 27
27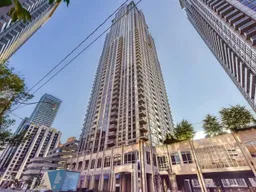 1
1Get up to 1% cashback when you buy your dream home with Wahi Cashback

A new way to buy a home that puts cash back in your pocket.
- Our in-house Realtors do more deals and bring that negotiating power into your corner
- We leverage technology to get you more insights, move faster and simplify the process
- Our digital business model means we pass the savings onto you, with up to 1% cashback on the purchase of your home
