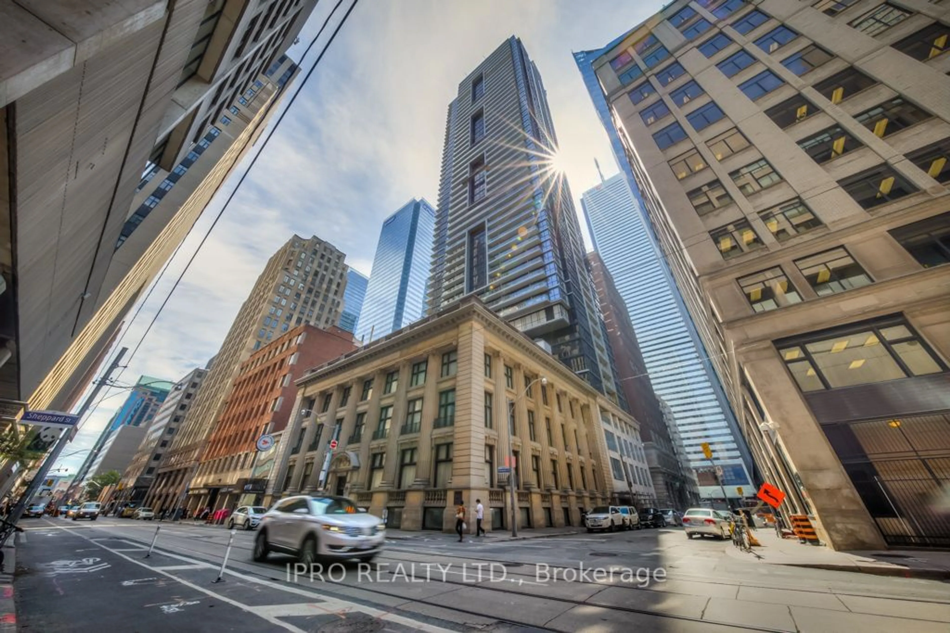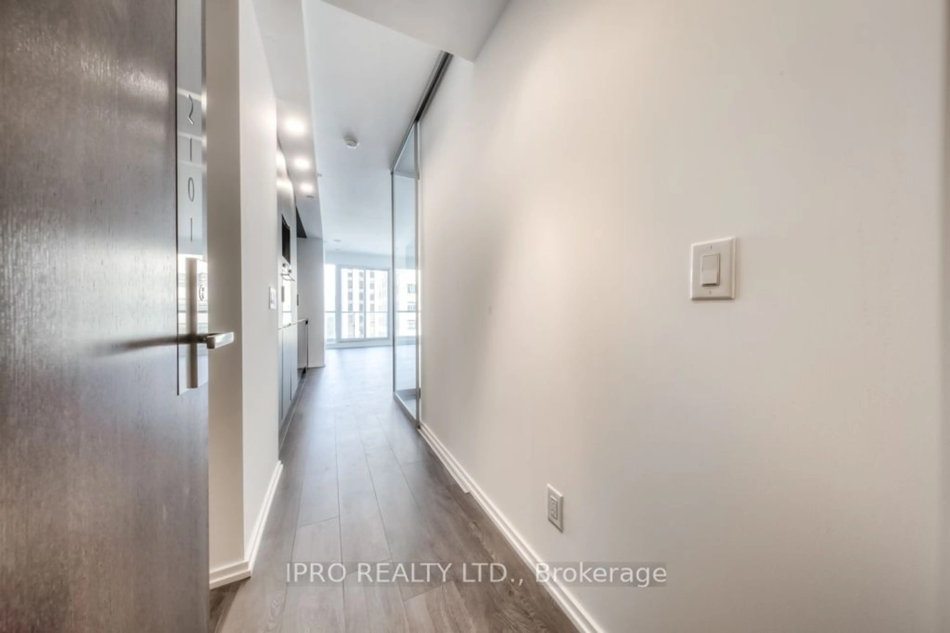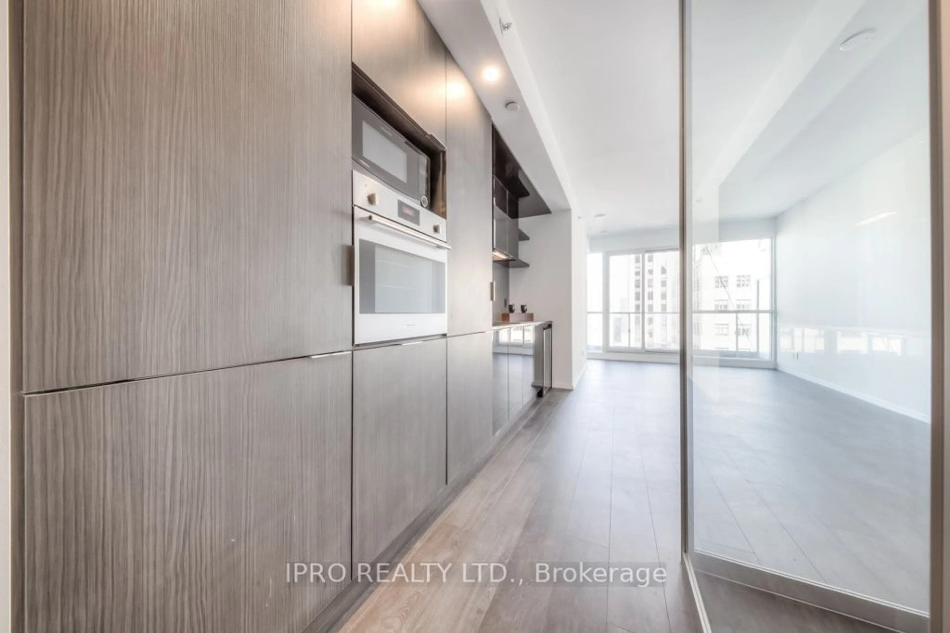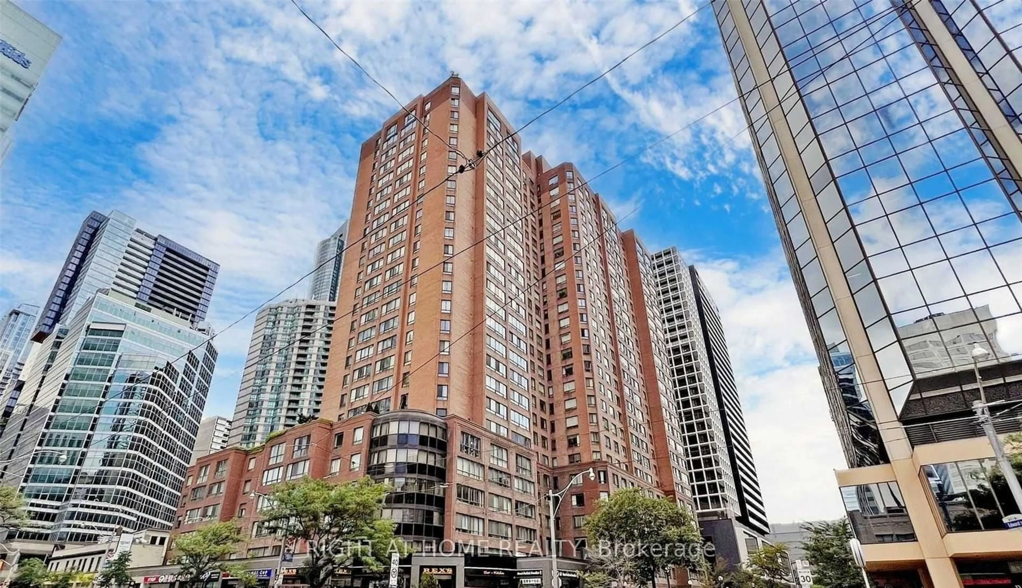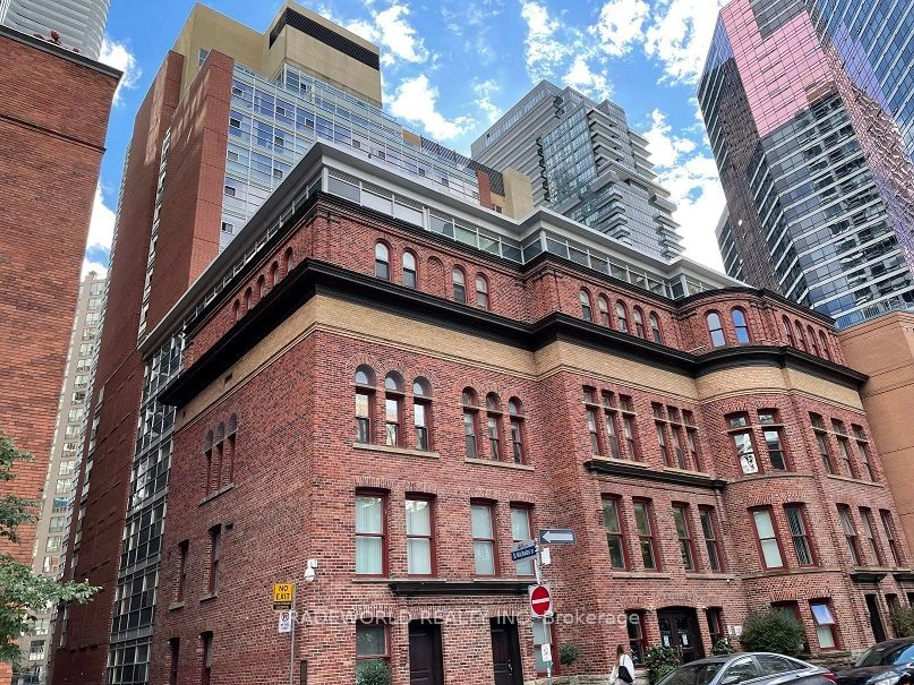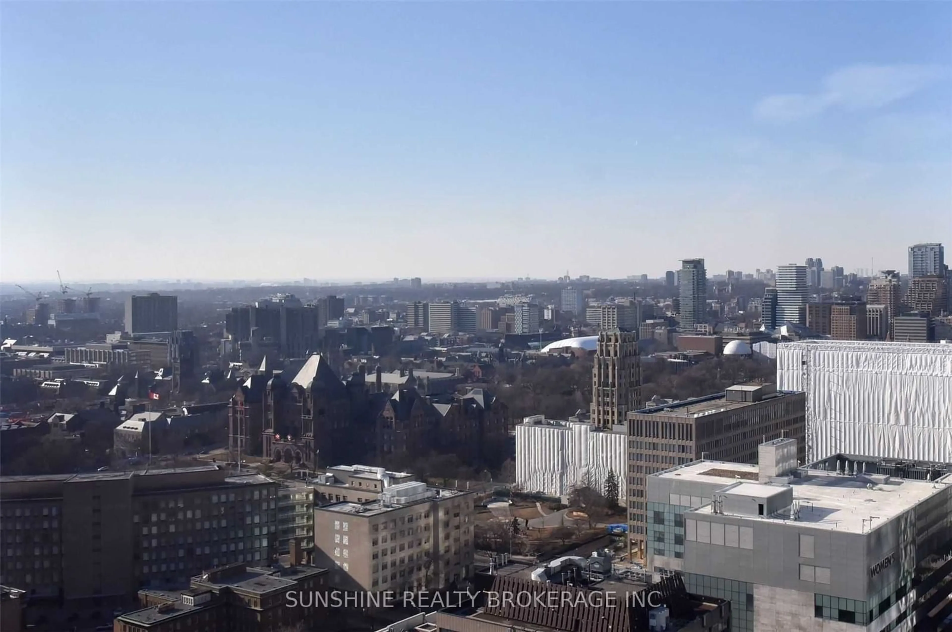70 Temperance St #2101, Toronto, Ontario M5H 0B1
Contact us about this property
Highlights
Estimated ValueThis is the price Wahi expects this property to sell for.
The calculation is powered by our Instant Home Value Estimate, which uses current market and property price trends to estimate your home’s value with a 90% accuracy rate.$874,000*
Price/Sqft$1,058/sqft
Days On Market11 days
Est. Mortgage$3,390/mth
Maintenance fees$598/mth
Tax Amount (2024)$3,648/yr
Description
Prime downtown location: Heart Of The Financial District amongst all major banks, Next to City Hall, Eaton Centre, Sud Forno, Cactus And More. Steps From University Of Toronto. Welcome to INDX Condos. Luxury Building with easy access to The Path System And Close To Everything Downtown Toronto Has To Offer. Walk to Union Station. This Open-Concept 2 Bedroom+ Suite Has Beautiful, Full Width Balcony With unobstructed View Of Nathan Phillips. Top-Of-The-Line Finishes And Appliances, Including A Wine Fridge. Large Master With His And Hers Closest Make This A Perfect Unit For Couples, Finance professionals, university students Or Roommates With Two Full Baths, Plenty Of Storage and a separate Study den. This Is A Full-Amenity Building, Including A Large Gym, Party Room, Billiards, Poker, Golf Simulator, Theater And Rooftop Patio. Bike locker included. Photos were taken prior to Tenant occupancy. Unit is currently tenanted on month to month basis. Tenant pays $ 2980 per month. Vacant possession available.
Property Details
Interior
Features
Flat Floor
Living
3.06 x 3.06Combined W/Kitchen / Hardwood Floor / W/O To Patio
Kitchen
3.98 x 2.75Combined W/Living / B/I Bar / B/I Oven
Br
2.93 x 2.28Closet / Glass Doors / Hardwood Floor
Prim Bdrm
3.02 x 2.843 Pc Ensuite / Double Closet / Hardwood Floor
Exterior
Features
Condo Details
Inclusions
Property History
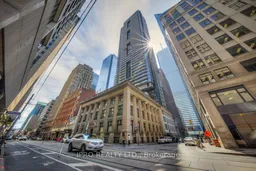 21
21Get up to 1% cashback when you buy your dream home with Wahi Cashback

A new way to buy a home that puts cash back in your pocket.
- Our in-house Realtors do more deals and bring that negotiating power into your corner
- We leverage technology to get you more insights, move faster and simplify the process
- Our digital business model means we pass the savings onto you, with up to 1% cashback on the purchase of your home
