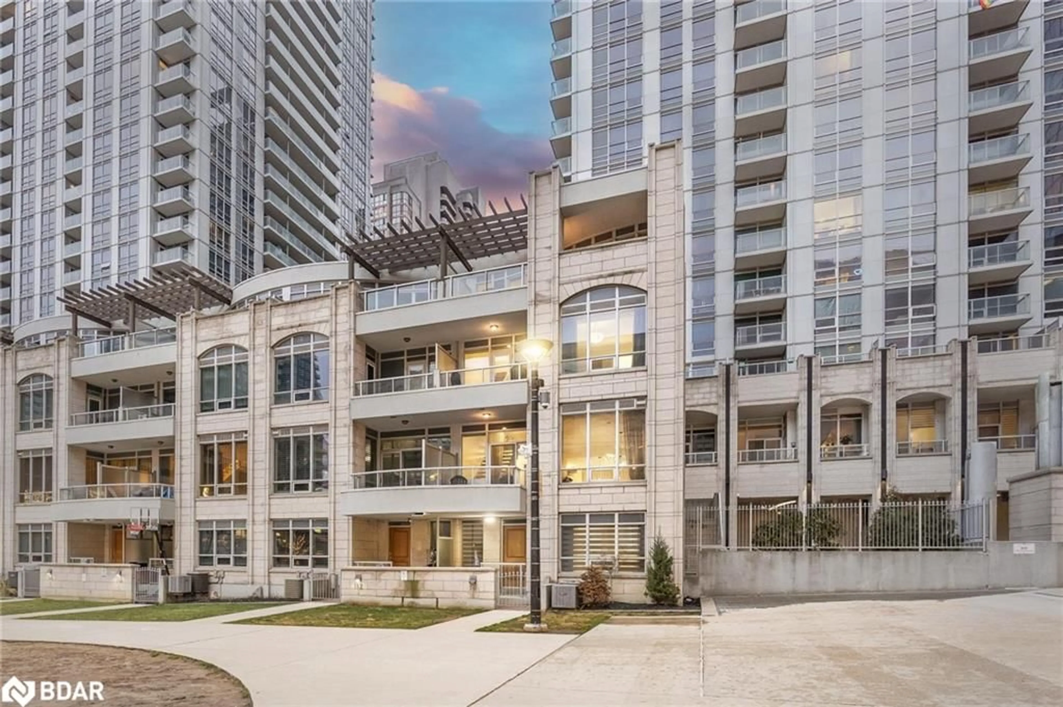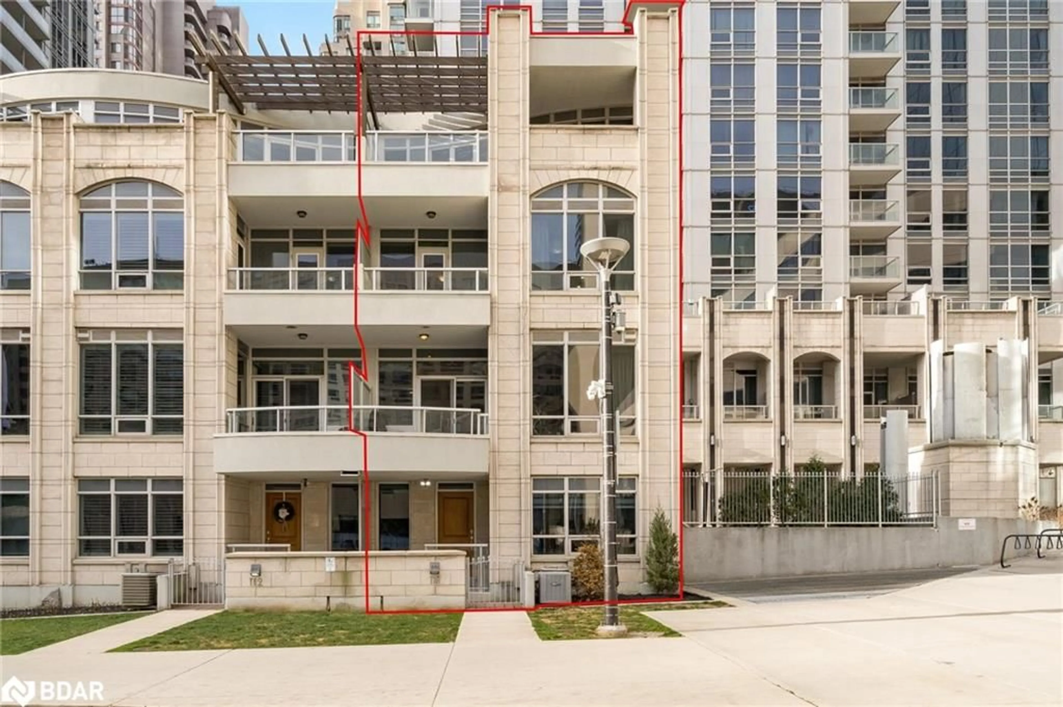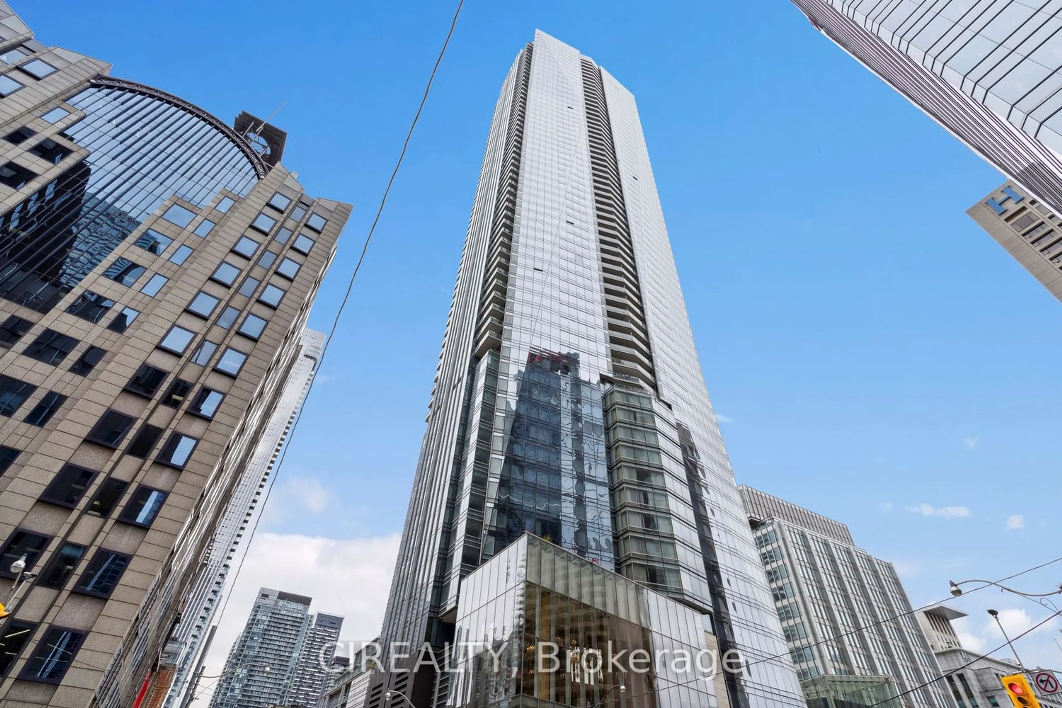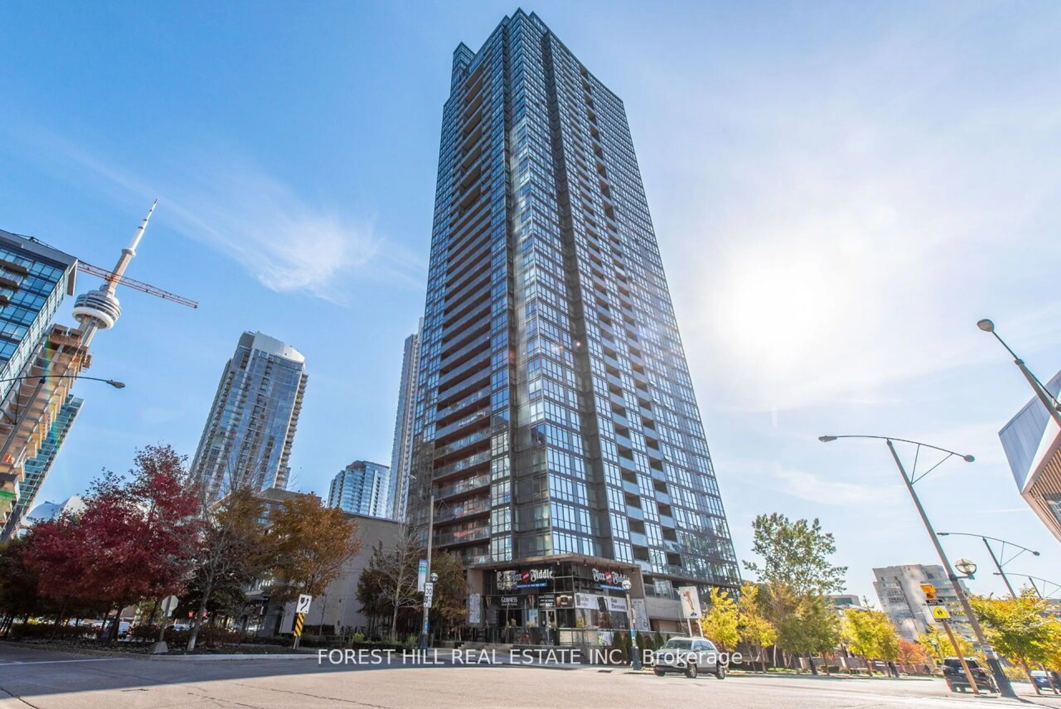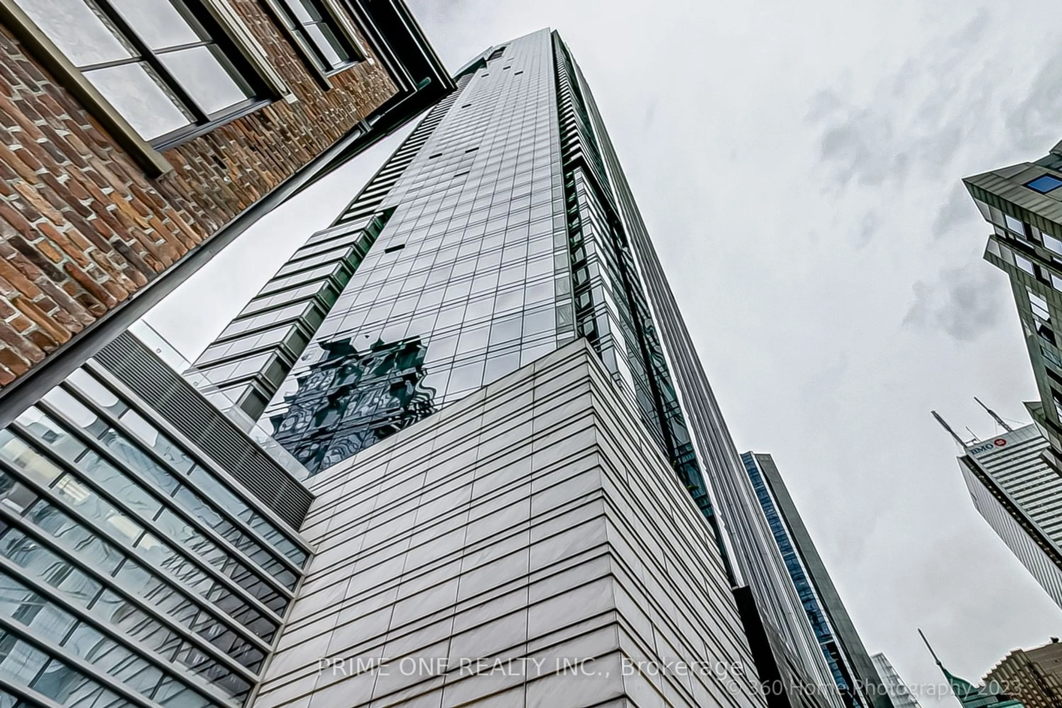761 Bay St #TH01, Toronto, Ontario M5G 2R2
Contact us about this property
Highlights
Estimated ValueThis is the price Wahi expects this property to sell for.
The calculation is powered by our Instant Home Value Estimate, which uses current market and property price trends to estimate your home’s value with a 90% accuracy rate.$2,110,000*
Price/Sqft$1,340/sqft
Days On Market17 days
Est. Mortgage$12,841/mth
Maintenance fees$1728/mth
Tax Amount (2023)$8,928/yr
Description
Top 5 Reasons You Will Love This Condo: 1) Experience the epitome of urban living in Toronto's vibrant Financial and Hospital district, surrounded by an abundance of amenities such as Farm Boy and LCBO and convenient access to commuter routes, including the TTC and Gardiner Expressway 2) Enjoy modern upgrades offering a turn-key opportunity from the sleek open riser staircase complemented by glass railings to the gleaming hardwood flooring, along with three bedrooms, each with ensuite access 3) Effortlessly entertain in the spacious second-level principal rooms, including the kitchen, dining room, and family room, boasting a cozy gas fireplace, in-floor heating, and access to expansive balconies perfect for outdoor gatherings 4) A secluded primary bedroom spanning the entire fourth floor features a private balcony and a spa-like ensuite with a luxurious glass-walled shower 5) Enjoy a maintenance-free lifestyle with exclusive access to the building's fitness centre, swimming pool, hot tub, and secure garage parking for two vehicles, complete with an electric car charger living. Age 17. Visit our website for more detailed information.
Property Details
Interior
Features
Second Floor
Eat-in Kitchen
4.90 x 3.20hardwood floor / walkout to balcony/deck
Living Room/Dining Room
6.12 x 5.33fireplace / hardwood floor / walkout to balcony/deck
Bathroom
2-piece / tile floors
Exterior
Features
Parking
Garage spaces 2
Garage type -
Other parking spaces 0
Total parking spaces 2
Condo Details
Amenities
Fitness Center, Guest Suites, Party Room, Pool, Other
Inclusions
Property History
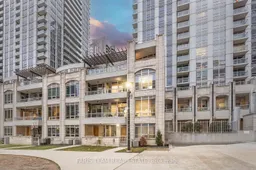 33
33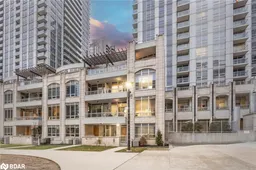 33
33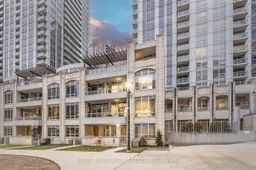 33
33Get an average of $10K cashback when you buy your home with Wahi MyBuy

Our top-notch virtual service means you get cash back into your pocket after close.
- Remote REALTOR®, support through the process
- A Tour Assistant will show you properties
- Our pricing desk recommends an offer price to win the bid without overpaying
