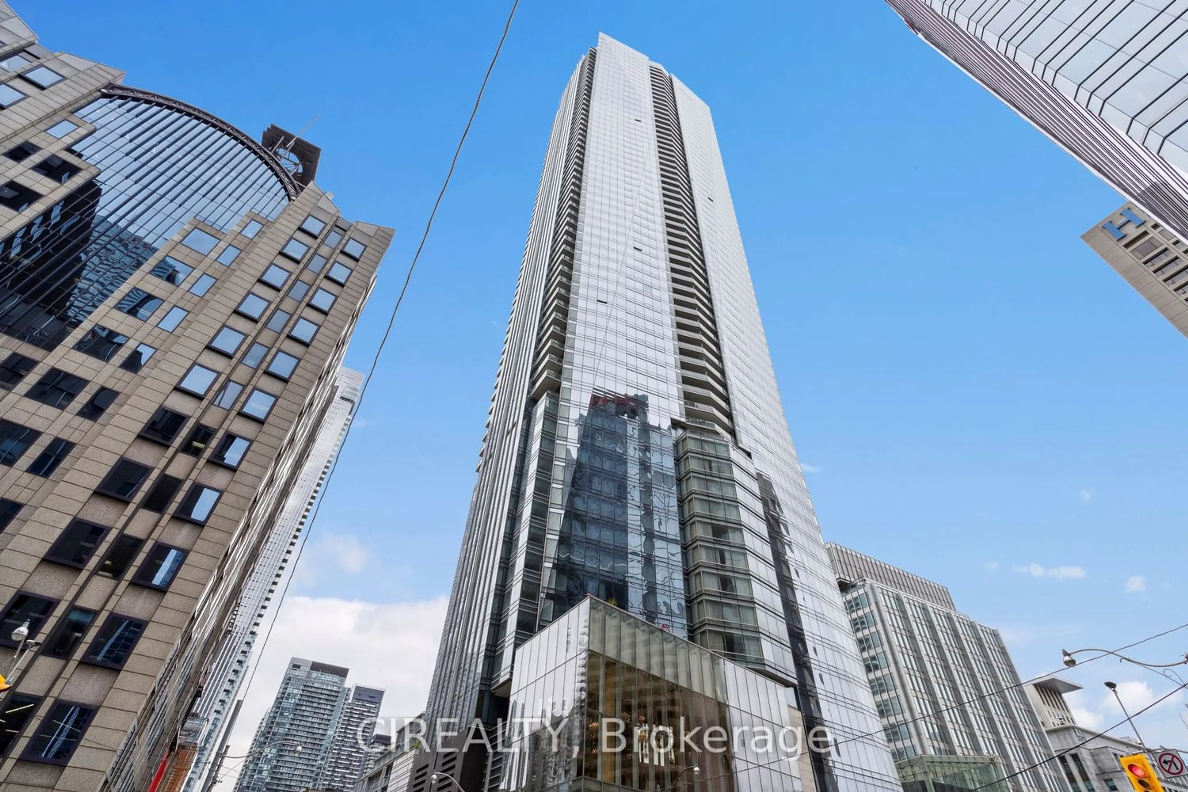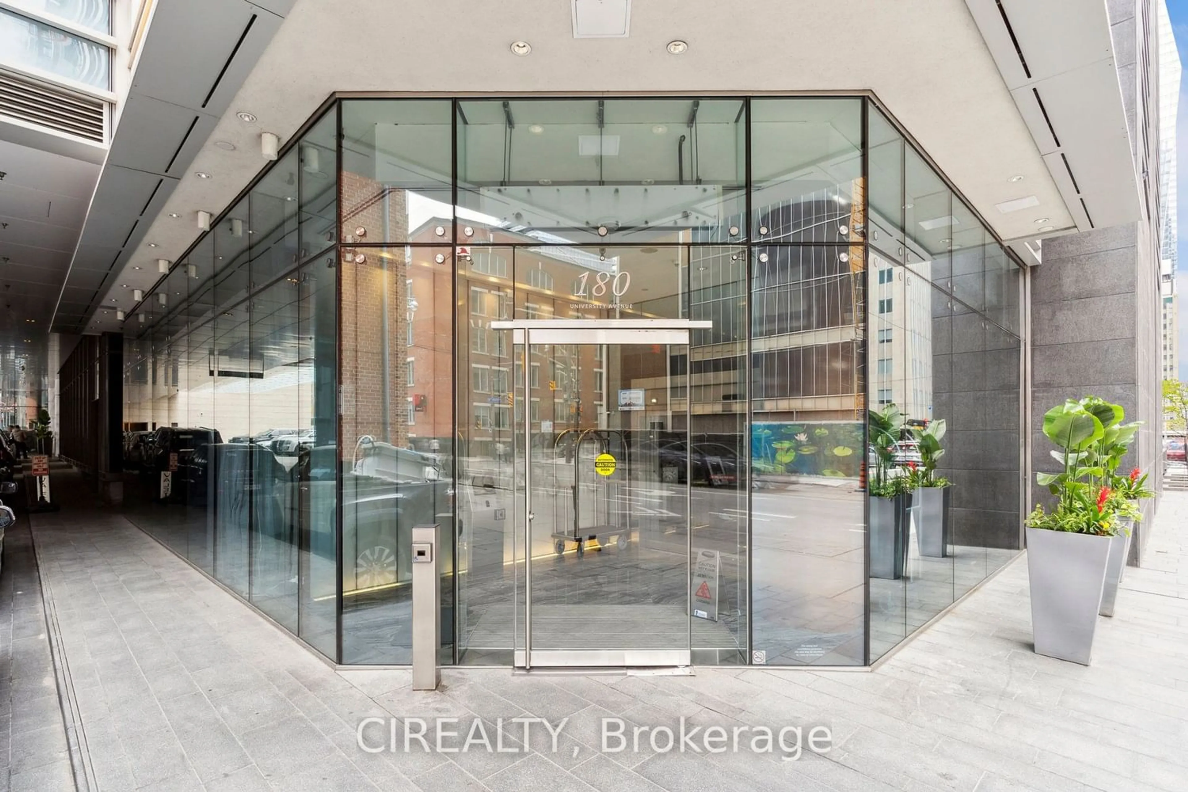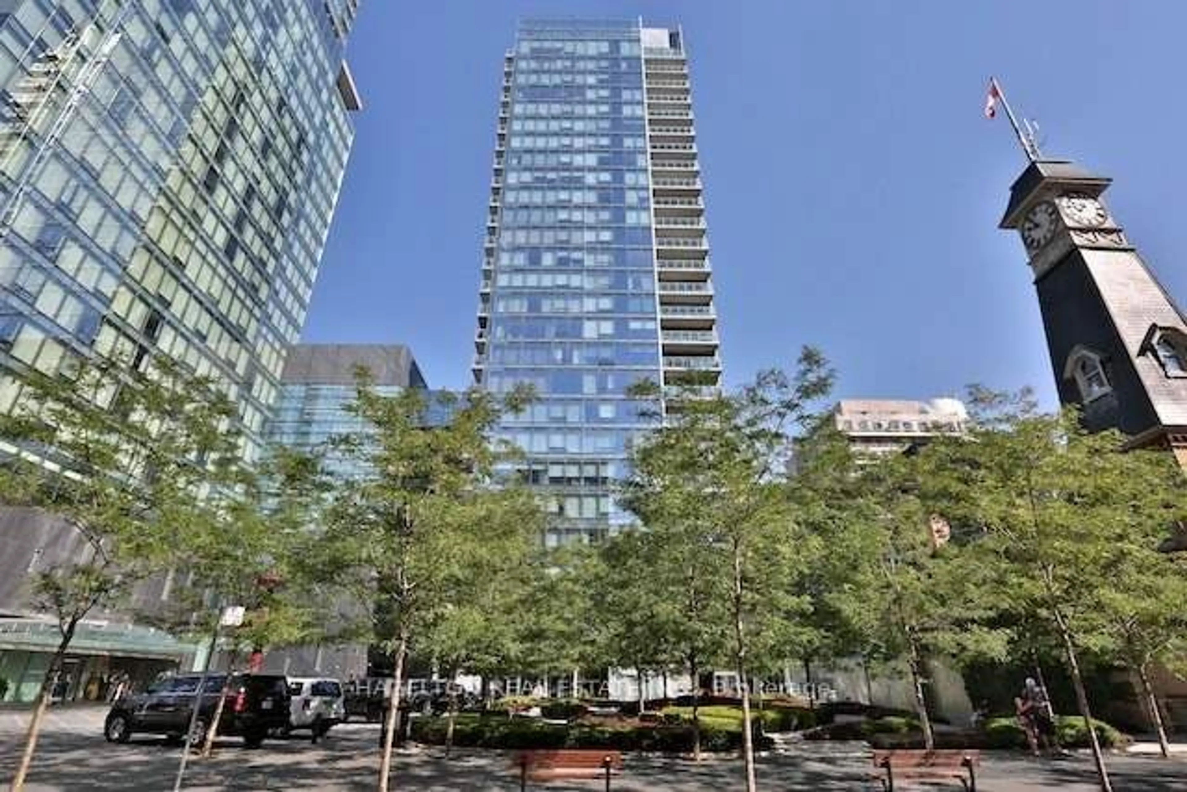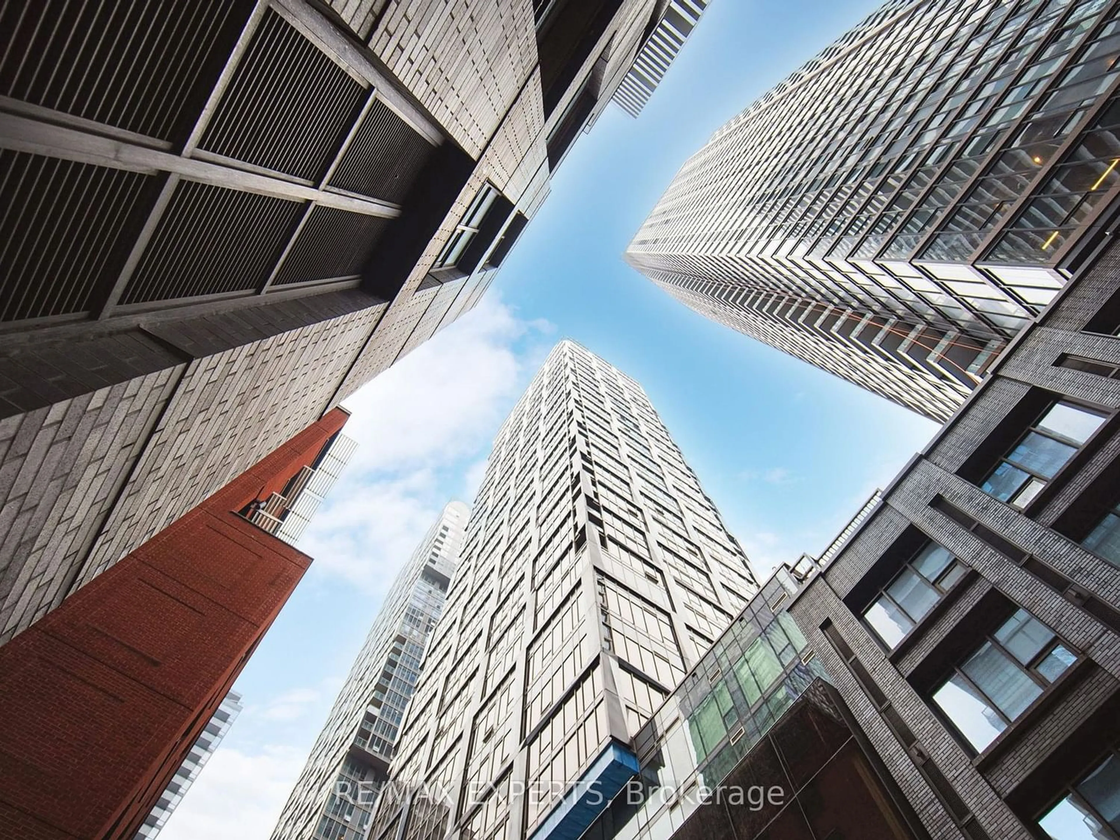180 University Ave #2506, Toronto, Ontario M5H 0A2
Contact us about this property
Highlights
Estimated ValueThis is the price Wahi expects this property to sell for.
The calculation is powered by our Instant Home Value Estimate, which uses current market and property price trends to estimate your home’s value with a 90% accuracy rate.$2,277,000*
Price/Sqft$1,174/sqft
Days On Market82 days
Est. Mortgage$8,541/mth
Maintenance fees$2096/mth
Tax Amount (2023)$9,668/yr
Description
Experience opulence at Shangri-La Toronto with our exclusive suite spanning 1,760 square feet, boasting luxury finishes and sweeping panoramic skyline vistas. This residence comprises two bedrooms plus a den and three bathrooms, thoughtfully laid out for optimal comfort. Floor-to-ceiling windows showcase the dynamic cityscape, complemented by sunshades for privacy. Indulge in culinary pursuits with the uniquely designed kitchen equipped with top-of-the-line 'Subzero' & 'Miele' appliances. Retreat to the primary suite featuring a lavish five-piece ensuite with heated floors, marbled walls and a walk-in closet, while the second bedroom offers its own three-piece ensuite. The den, with sliding doors, serves as a versatile space for work or relaxation. A spacious laundry room adds functional convenience. This suite includes a garage with valet service for seamless parking. Live the quintessential Toronto lifestyle in the heart of the Financial and Entertainment Districts, with exclusive access to the world-class amenities of Shangri-La Hotel, including a Wellness Spa, Fitness Center, Pool, Hot Tub, and fine dining establishments. This is more than just a home; it's a statement of elevated living.
Property Details
Interior
Features
Main Floor
Living
4.14 x 2.95Hardwood Floor / Open Concept / Fireplace
Breakfast
2.16 x 3.04Hardwood Floor / Combined W/Kitchen / Fireplace
Dining
3.27 x 4.42Hardwood Floor / W/O To Balcony / Combined W/Living
Prim Bdrm
4.80 x 3.665 Pc Ensuite / W/I Closet / Large Window
Exterior
Features
Parking
Garage spaces 1
Garage type Underground
Other parking spaces 0
Total parking spaces 1
Condo Details
Amenities
Concierge, Guest Suites, Gym, Indoor Pool, Media Room, Party/Meeting Room
Inclusions
Property History
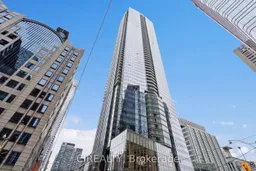 33
33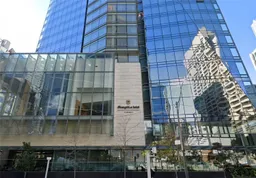 21
21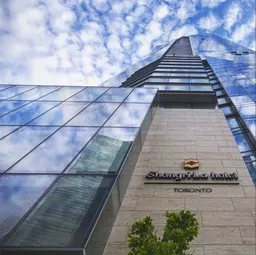 20
20Get up to 1% cashback when you buy your dream home with Wahi Cashback

A new way to buy a home that puts cash back in your pocket.
- Our in-house Realtors do more deals and bring that negotiating power into your corner
- We leverage technology to get you more insights, move faster and simplify the process
- Our digital business model means we pass the savings onto you, with up to 1% cashback on the purchase of your home
