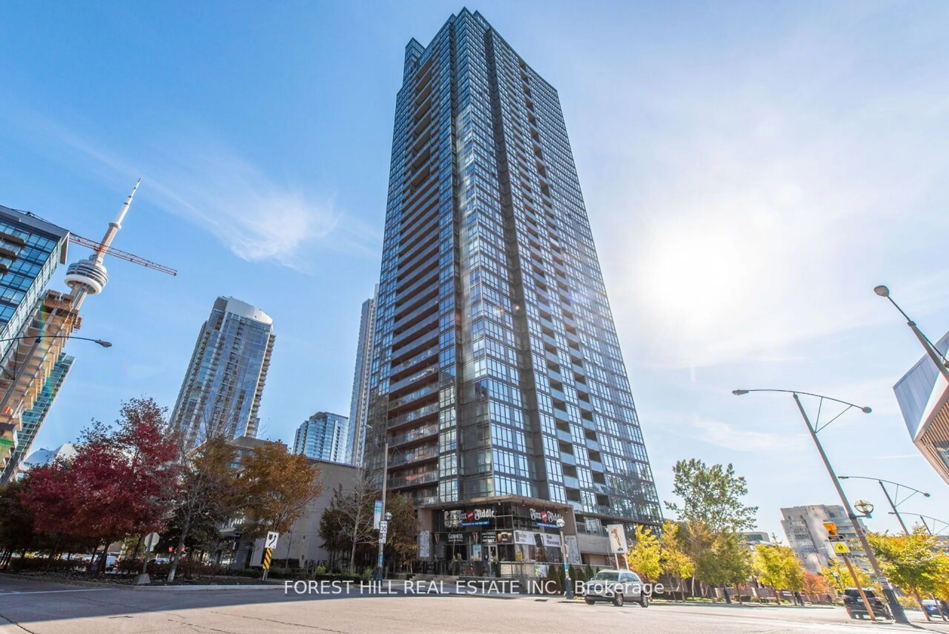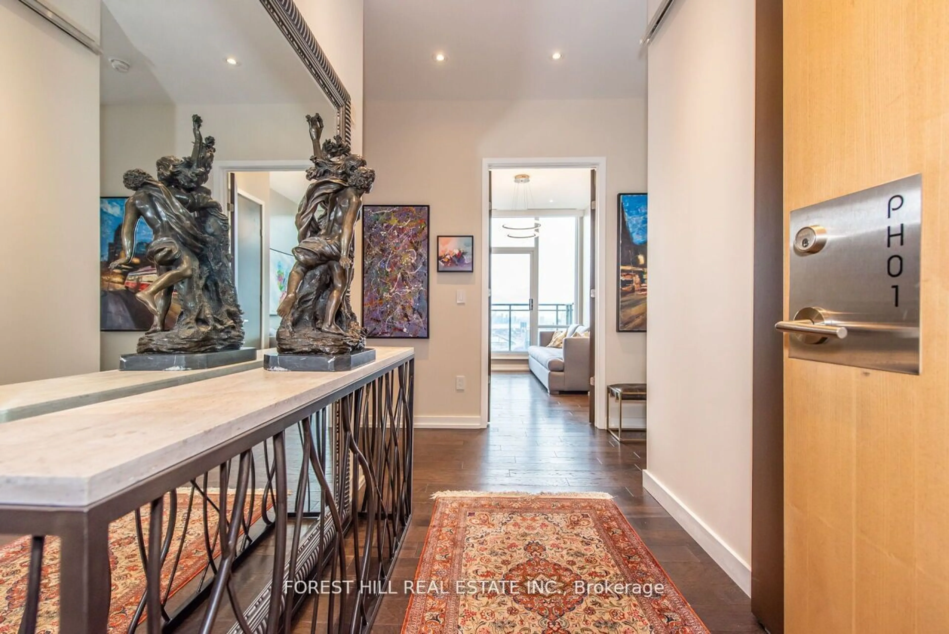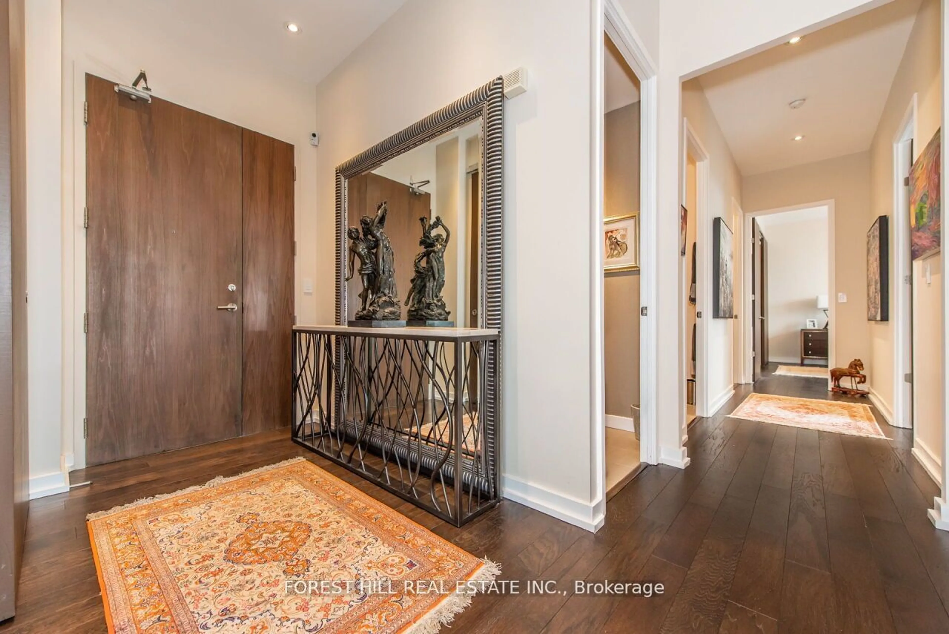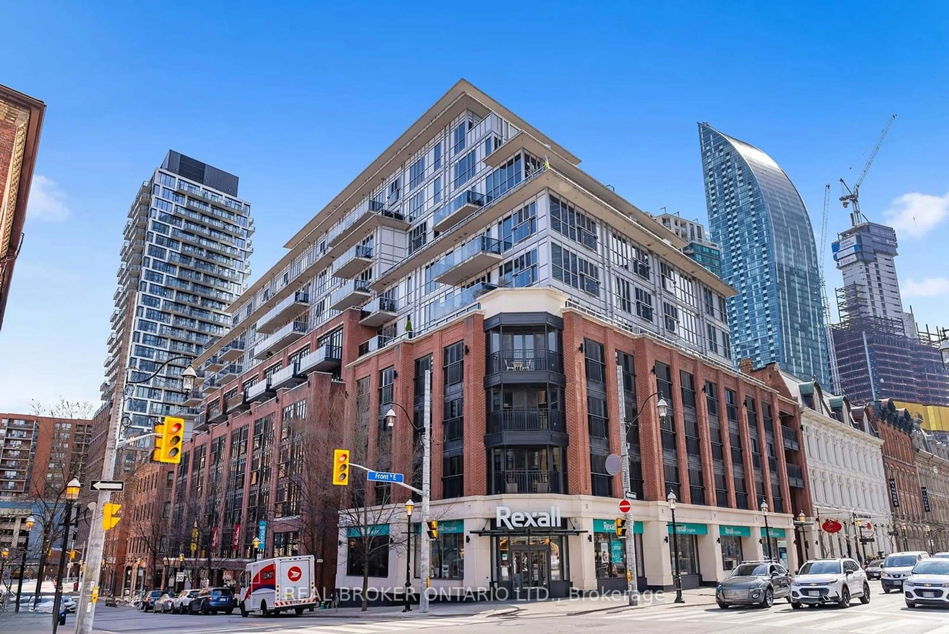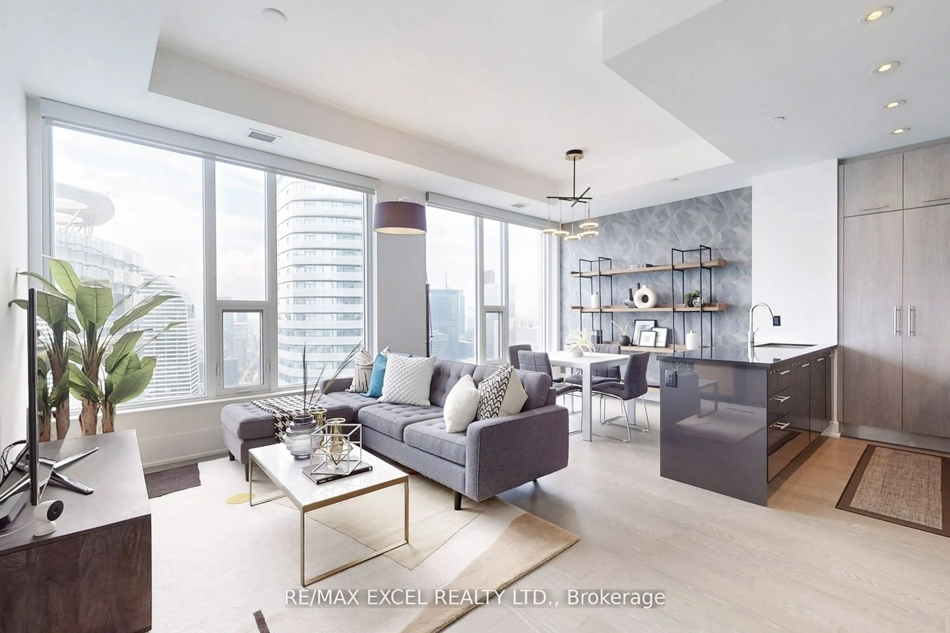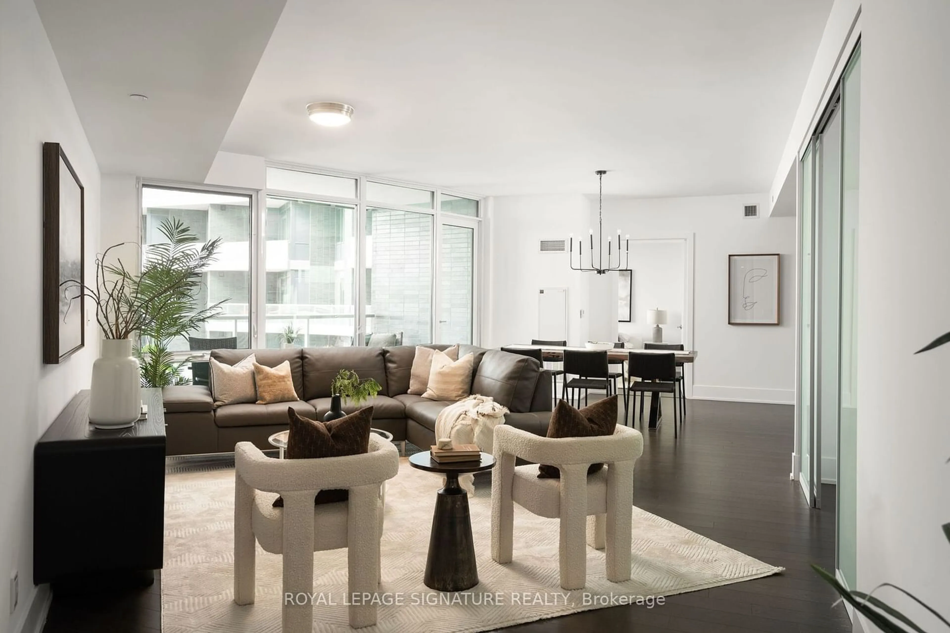15 Fort York Blvd #Ph01, Toronto, Ontario M5V 3Y4
Contact us about this property
Highlights
Estimated ValueThis is the price Wahi expects this property to sell for.
The calculation is powered by our Instant Home Value Estimate, which uses current market and property price trends to estimate your home’s value with a 90% accuracy rate.$1,757,000*
Price/Sqft$1,410/sqft
Days On Market82 days
Est. Mortgage$10,255/mth
Maintenance fees$1165/mth
Tax Amount (2024)$6,103/yr
Description
Welcome To This Stunning Penthouse Located On The 48th Floor. With A Spacious 1708 Sq Ft Of Living Space, This 2 Bed + Den North West Corner Unit Is The Perfect Space To Relax & Unwind. Boasting A Luxurious W/I Closet In The Primary Bdrm, A Wine Fridge, A B/I Media Cabinet, B/I Ceiling Speakers, & More! This Unit Offers Stunning Western Views Of The Sunset & Lake. Imagine Admiring The City Views From Your Very Own Sanctuary. Enjoy The Convenience Of Remote-Controlled Blinds, Allowing You To Easily Adjust The Amount Of Natural Light Entering Your Home. Most Lights Can Also Be Controlled With Your Phone, Providing The Ultimate Level Of Comfort & Control. Over $45,000 Value Of Inclusions. Don't Miss Out On The Opportunity To Call This Exquisite Penthouse Your Home & Experience The Pinnacle Of Luxurious Living In The Heart Of Toronto.
Property Details
Interior
Features
Main Floor
Living
5.08 x 3.54Hardwood Floor / Built-In Speakers / W/O To Balcony
Dining
3.89 x 2.90Hardwood Floor / West View / W/O To Terrace
Kitchen
3.86 x 1.22Centre Island / Stainless Steel Appl / Granite Counter
Den
3.89 x 2.65Double Doors / Closet / W/O To Balcony
Exterior
Features
Parking
Garage spaces 2
Garage type Underground
Other parking spaces 0
Total parking spaces 2
Condo Details
Amenities
Bbqs Allowed, Concierge, Exercise Room, Indoor Pool, Party/Meeting Room, Visitor Parking
Inclusions
Property History
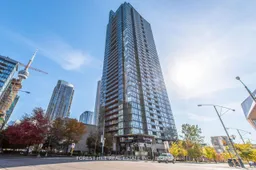 39
39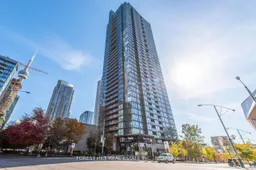 39
39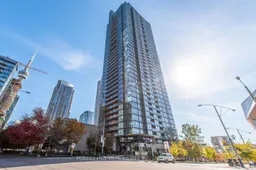 40
40Get an average of $10K cashback when you buy your home with Wahi MyBuy

Our top-notch virtual service means you get cash back into your pocket after close.
- Remote REALTOR®, support through the process
- A Tour Assistant will show you properties
- Our pricing desk recommends an offer price to win the bid without overpaying
