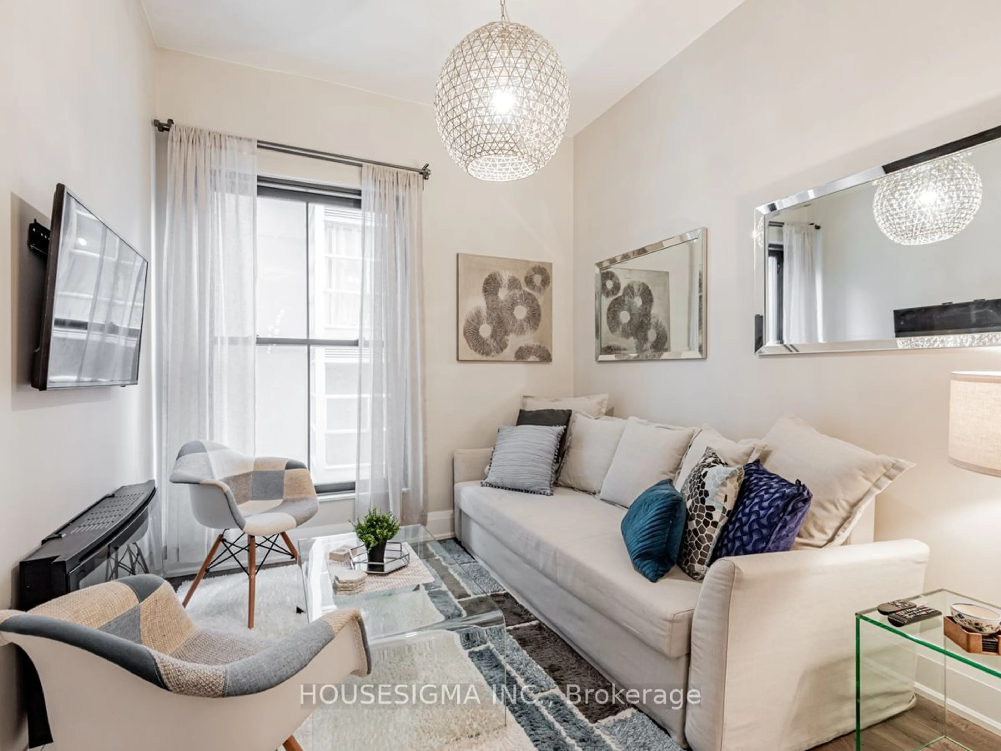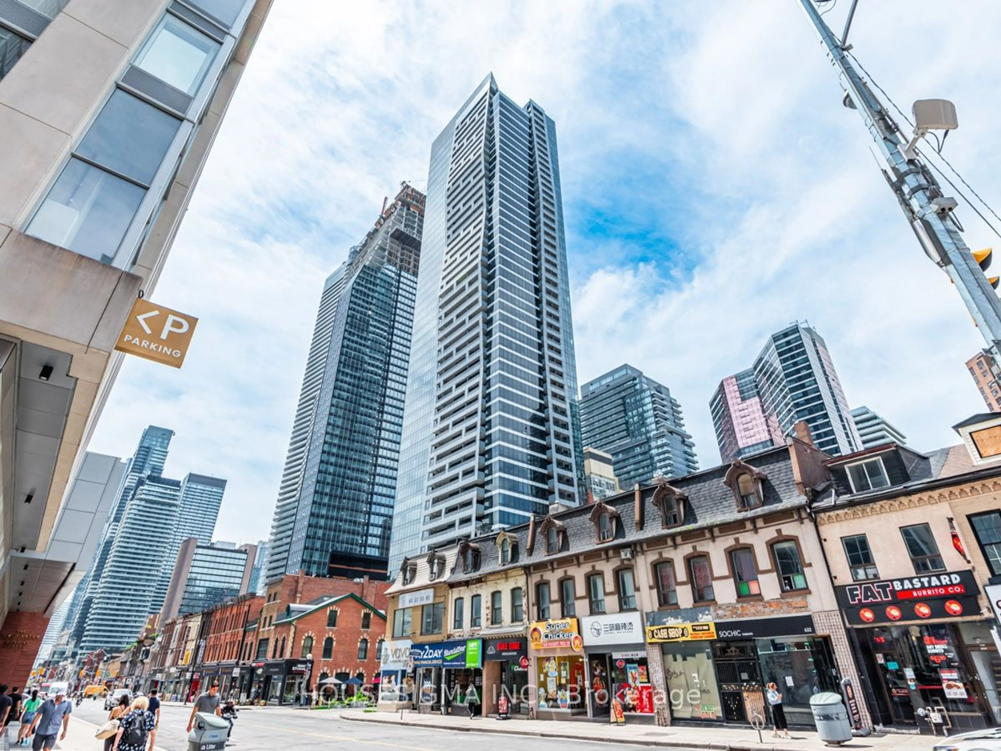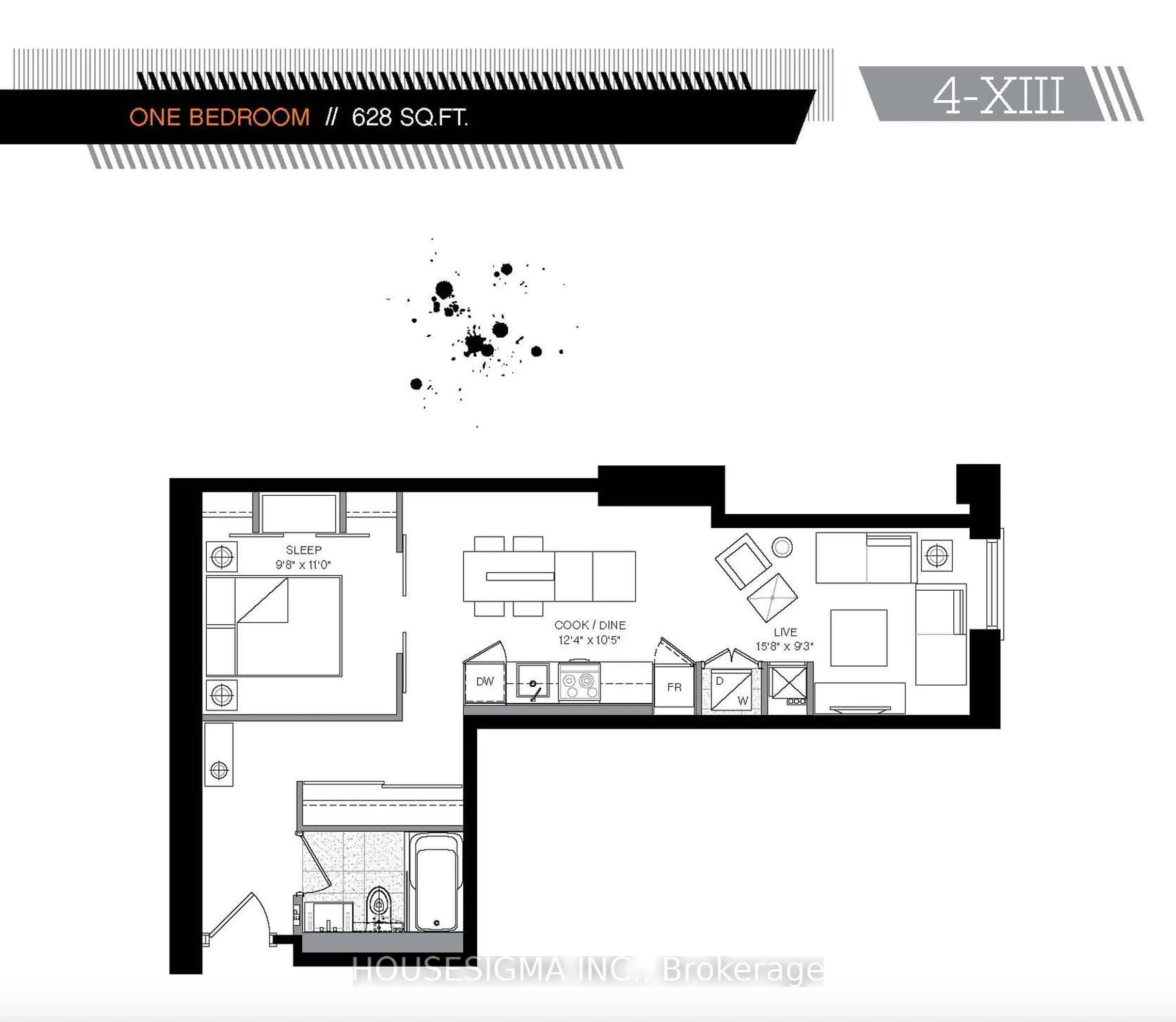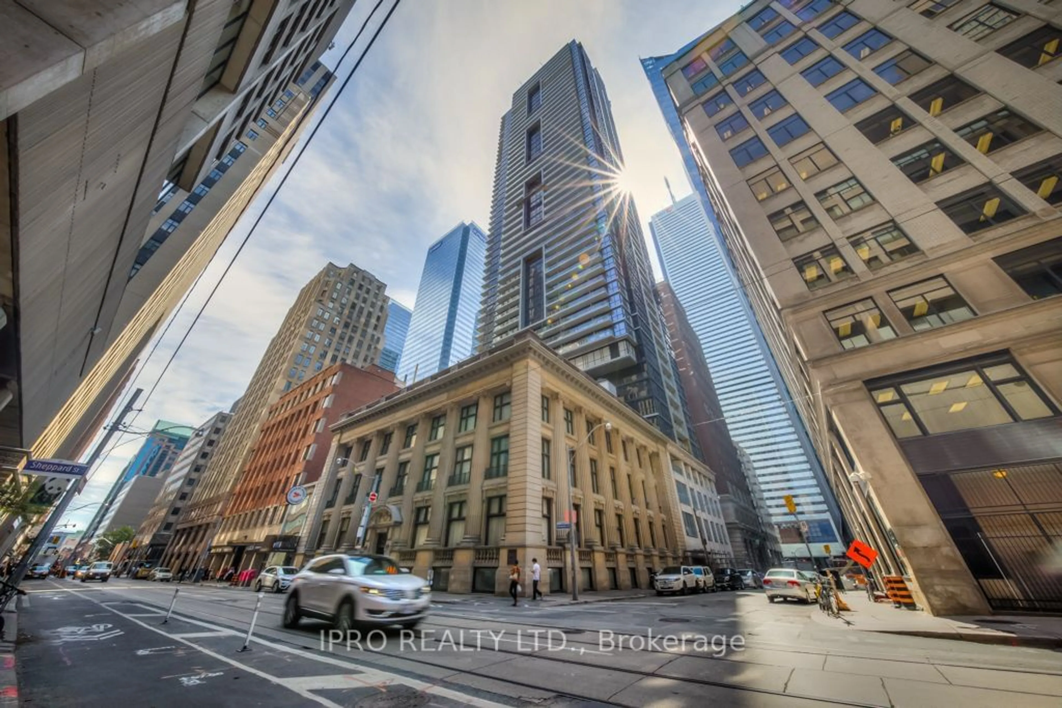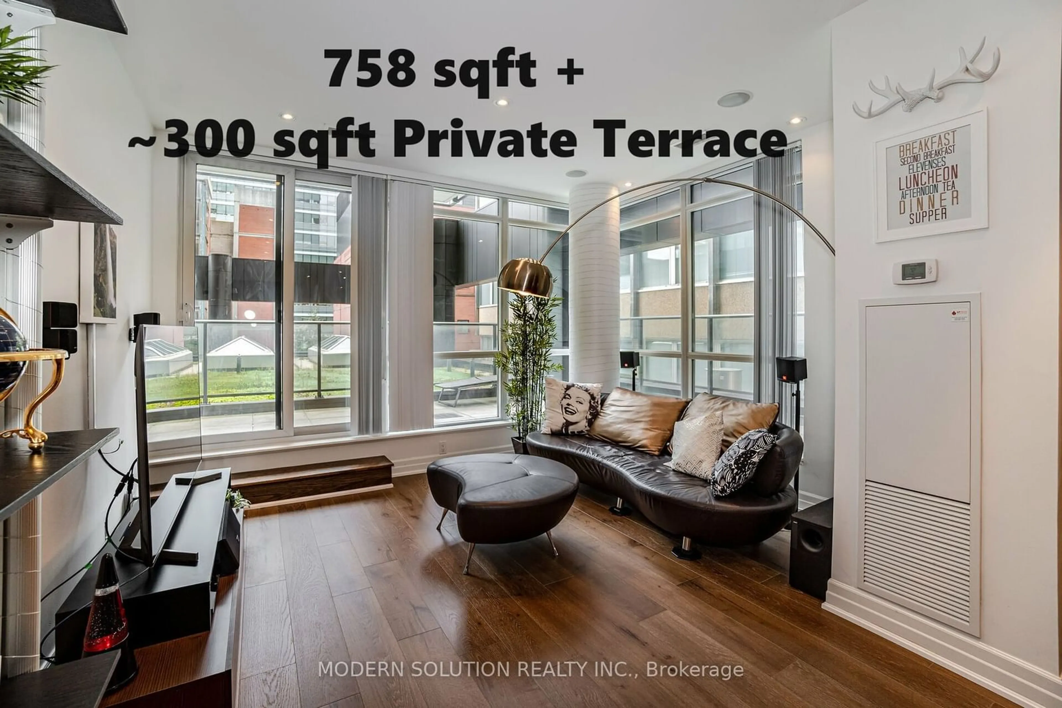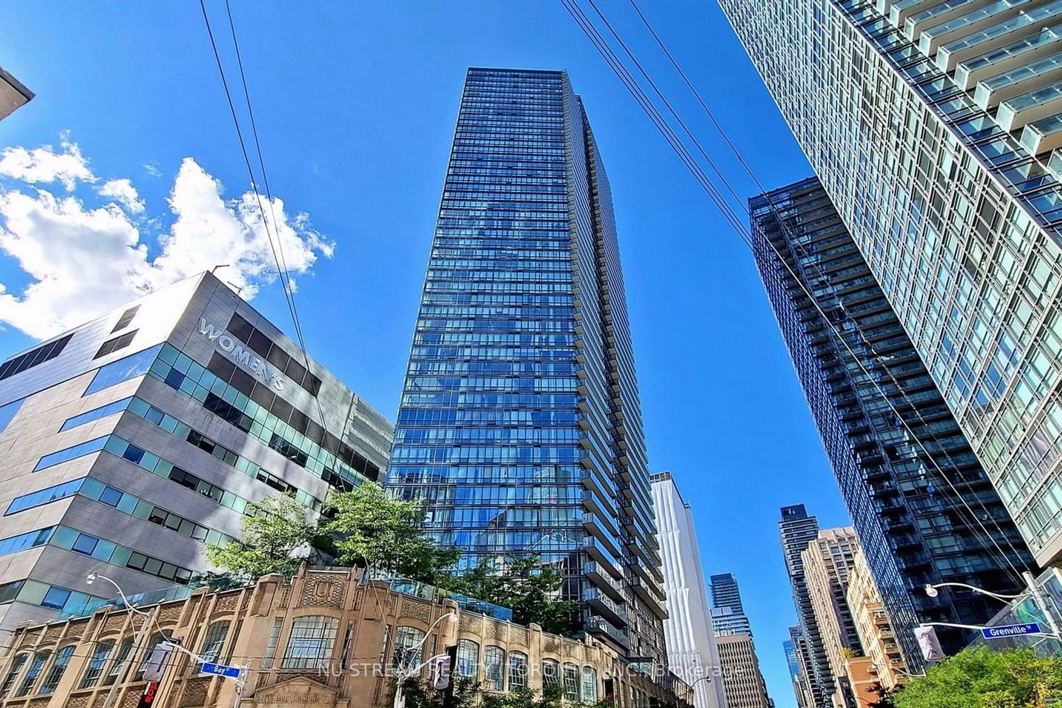5 St Joseph St #413, Toronto, Ontario M4Y 0B6
Contact us about this property
Highlights
Estimated ValueThis is the price Wahi expects this property to sell for.
The calculation is powered by our Instant Home Value Estimate, which uses current market and property price trends to estimate your home’s value with a 90% accuracy rate.$714,000*
Price/Sqft$916/sqft
Days On Market3 days
Est. Mortgage$2,542/mth
Maintenance fees$535/mth
Tax Amount (2024)$2,861/yr
Description
Large one bedroom, 625 Sq Ft. Condo That Can Easily Be Shared By 2 People. One of the most well thought out, and creative floor plans in this building and a MUST SEE. "Modern 5" Condo At Yonge/Wellesley/Bay Corridor. Contemporary Kitchen Feature Cabinetry Custom Designed by Cecconi Simone, Granite Countertops, A Ceramic Backsplash, Stainless-Steel Miele Kitchen Appliances. Elegant Bathroom Features A Custom Designed Corian Sink, Porcelain Tiling, Luxurious Soaker Tub and Full Height Porcelain Wall Tiles In The Shower. Great Location and price for students, young professionals, first time buyers and investors. Walking distance to 2 Subway lines (Wellesley Station & Museum Station), Restaurants, Shops, Parks And More. Incredible amenities! State Of The Art Gym, Party Room, Library, Kitchen, Billiards, Dining + Media Room, Sauna, Hot Tub, Steam, 24Hr Concierge + Lobby Lounge To Chill. Speak to the listing agent about sellers covering a significant portion of your legal fees! Also an option to sell fully furnished.
Property Details
Interior
Features
Main Floor
Br
0.00 x 0.00Sliding Doors / Closet Organizers
Living
0.00 x 0.00Open Concept / Above Grade Window
Dining
0.00 x 0.00Combined W/Kitchen
Kitchen
0.00 x 0.00Granite Counter / Ceramic Back Splash
Condo Details
Amenities
Bbqs Allowed, Concierge, Gym, Party/Meeting Room, Rooftop Deck/Garden, Visitor Parking
Inclusions
Property History
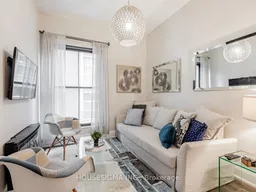 36
36Get up to 1% cashback when you buy your dream home with Wahi Cashback

A new way to buy a home that puts cash back in your pocket.
- Our in-house Realtors do more deals and bring that negotiating power into your corner
- We leverage technology to get you more insights, move faster and simplify the process
- Our digital business model means we pass the savings onto you, with up to 1% cashback on the purchase of your home
