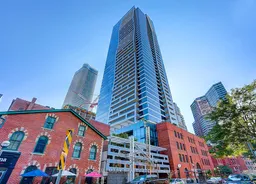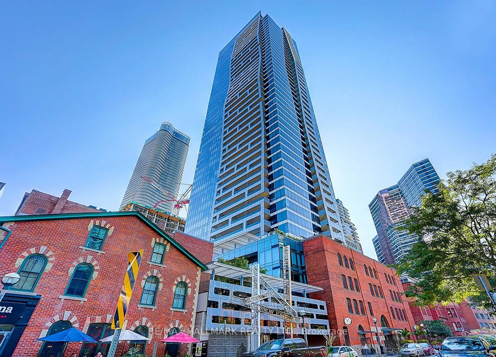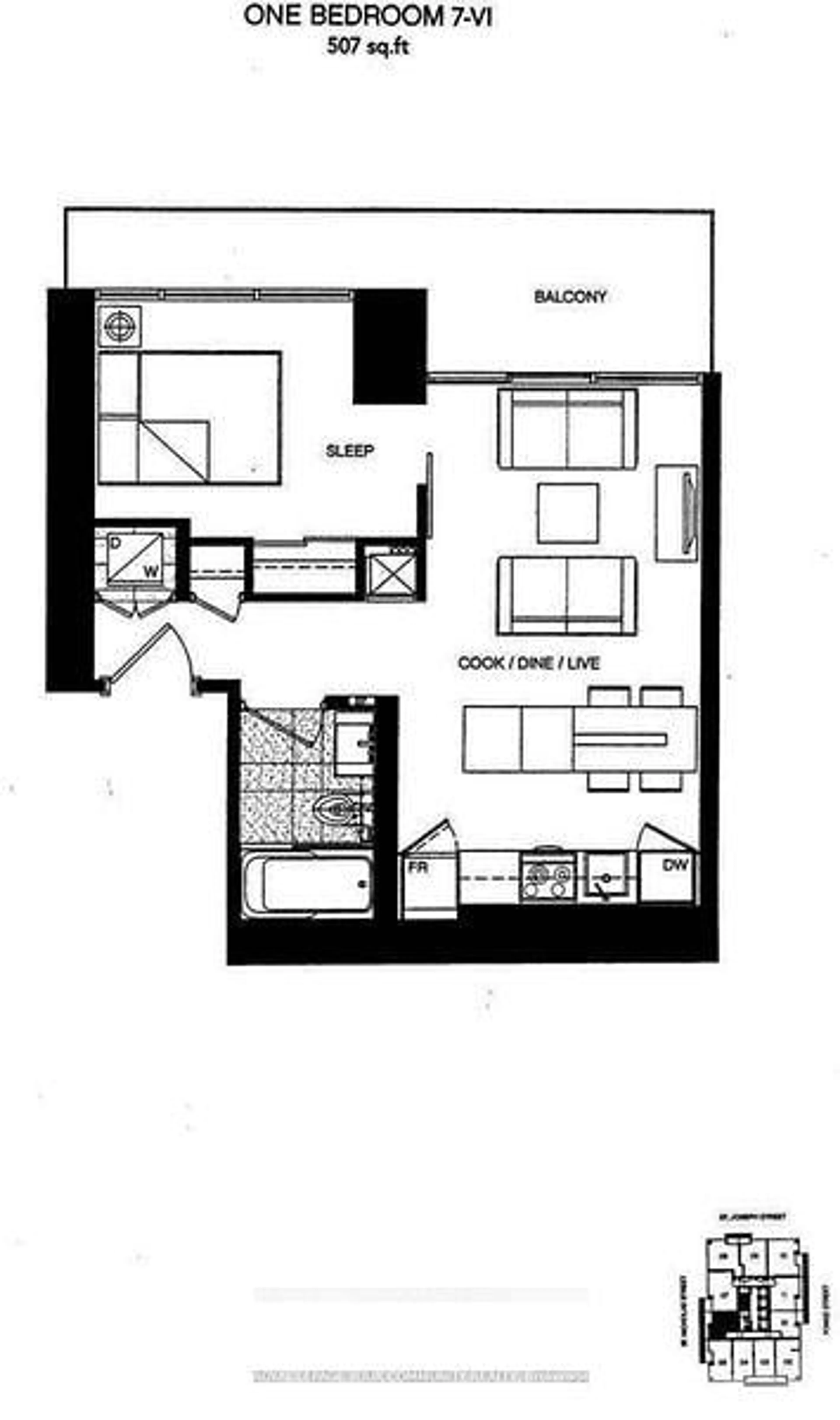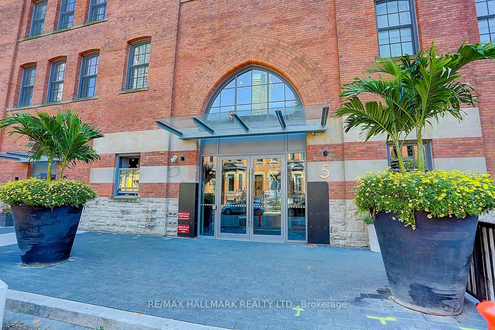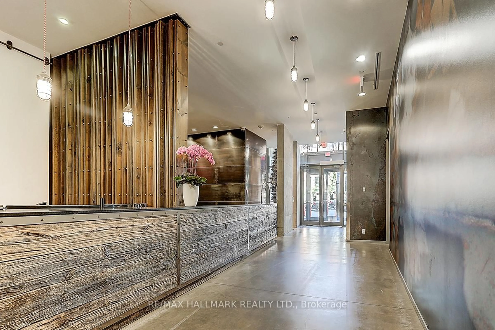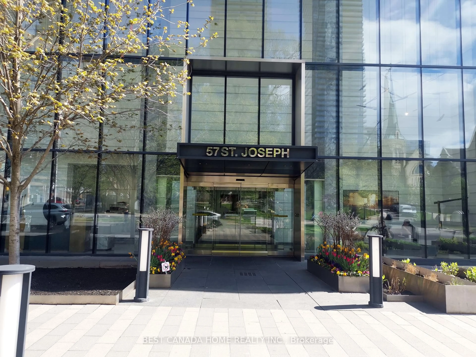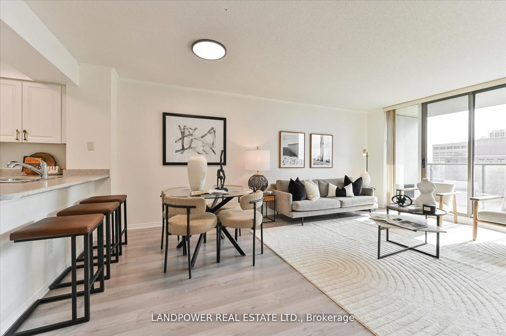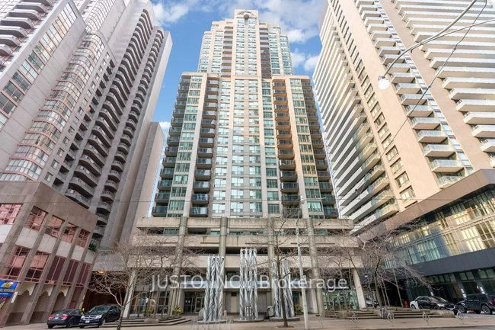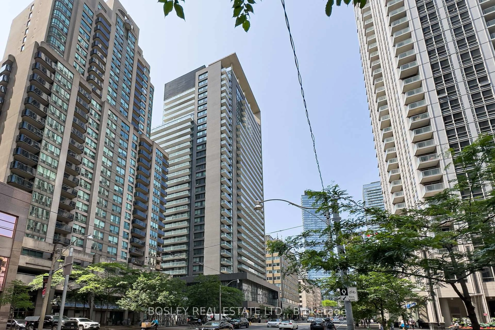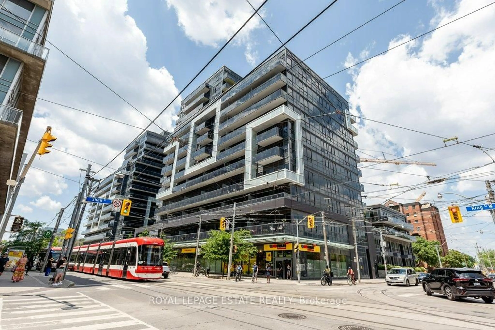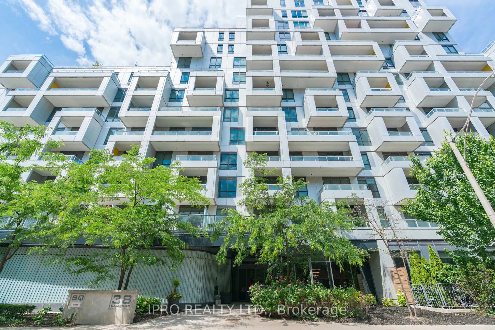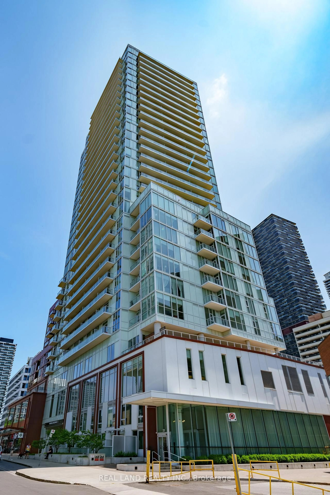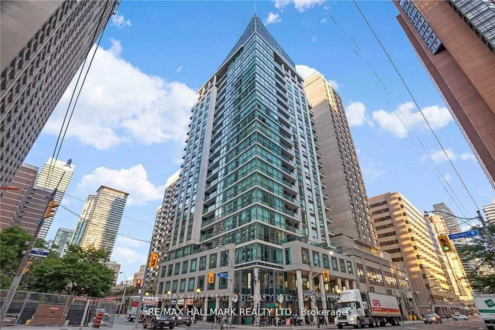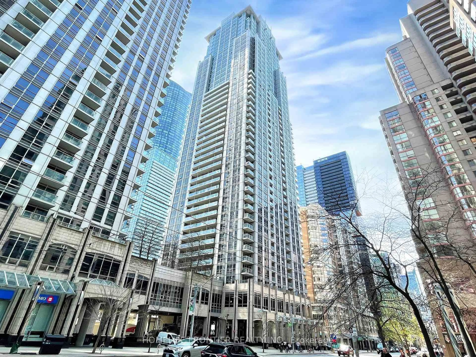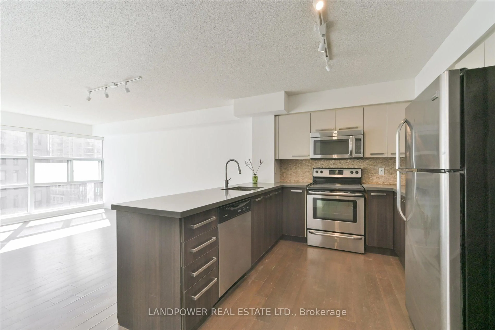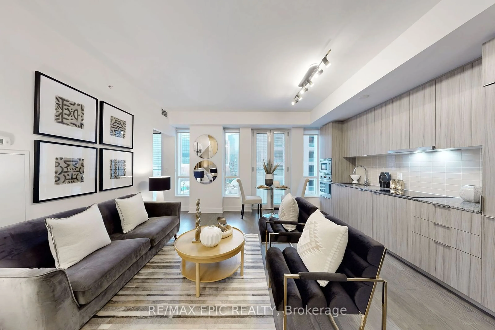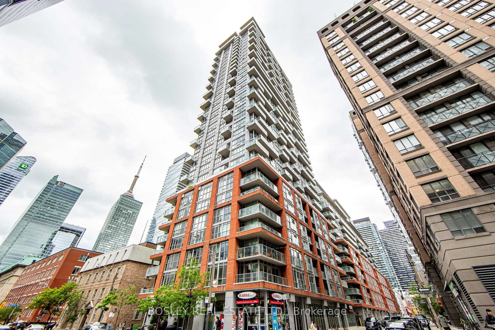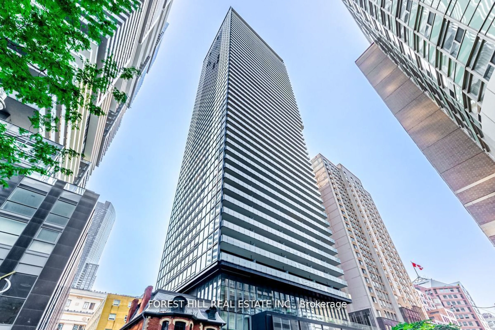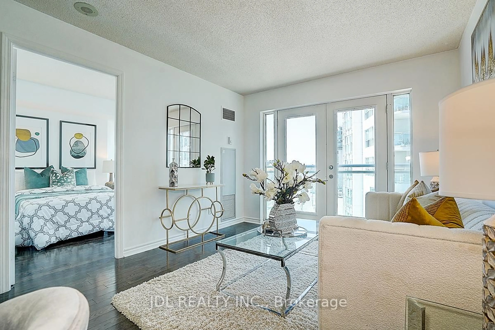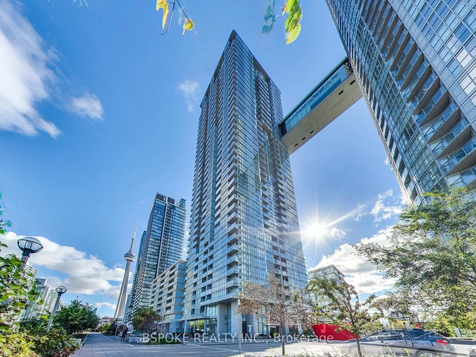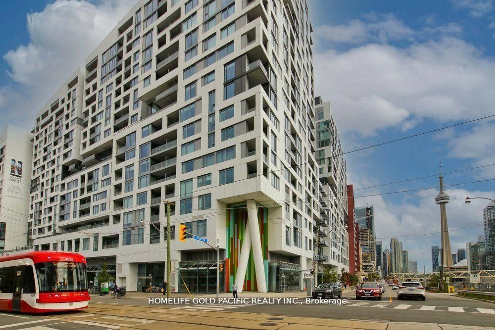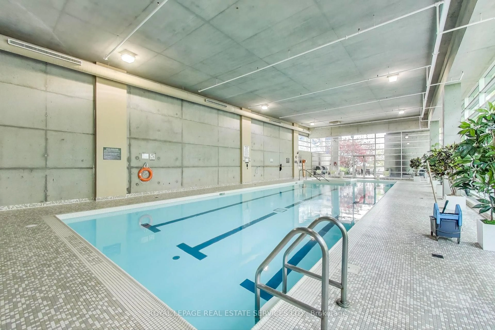5 St Joseph St #1806, Toronto, Ontario M4Y 0B6
Contact us about this property
Highlights
Estimated valueThis is the price Wahi expects this property to sell for.
The calculation is powered by our Instant Home Value Estimate, which uses current market and property price trends to estimate your home’s value with a 90% accuracy rate.Not available
Price/Sqft$952/sqft
Monthly cost
Open Calculator

Curious about what homes are selling for in this area?
Get a report on comparable homes with helpful insights and trends.
+33
Properties sold*
$800K
Median sold price*
*Based on last 30 days
Description
Discover contemporary urban living at FIVE Condos, a distinguished 48-storey residence developed by Graywood Developments and MOD Developments. Located at 5 St. Joseph Street in the vibrant Bay Street Corridor, this freshly painted suite boasts floor-to-ceiling windows, a spacious open-concept layout, and an open-air balcony offering private, unimpeded views of the neighbourhood and city. FIVE Condos seamlessly blends modern design with historic charm, integrating heritage buildings with a sleek, sculptural tower. Residents enjoy premium amenities including a fully-equipped fitness centre, his-and-hers steam rooms, a piano bar and cocktail lounge, a rooftop garden designed by Janet Rosenberg & Associates, a party room with kitchen and dining areas, 24/7 concierge service, an on-site recreational director, and guest suites for visitors.Situated on a quiet, clean street just steps from Yonge & Bloor and Wellesley Subway Stations, the University of Toronto, hospitals, Yorkville, and the Financial District, this location offers unparalleled convenience. Whether you're a professional, student, or investor, FIVE Condos provides a rare opportunity to experience downtown living at its finest.
Property Details
Interior
Features
Flat Floor
Kitchen
5.99 x 3.38Modern Kitchen / B/I Appliances / Centre Island
Living
5.99 x 3.38Open Concept / W/O To Balcony / Large Window
Br
3.63 x 2.74Large Window / Sliding Doors / B/I Closet
Exterior
Features
Condo Details
Inclusions
Property History
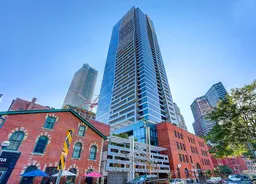 50
50