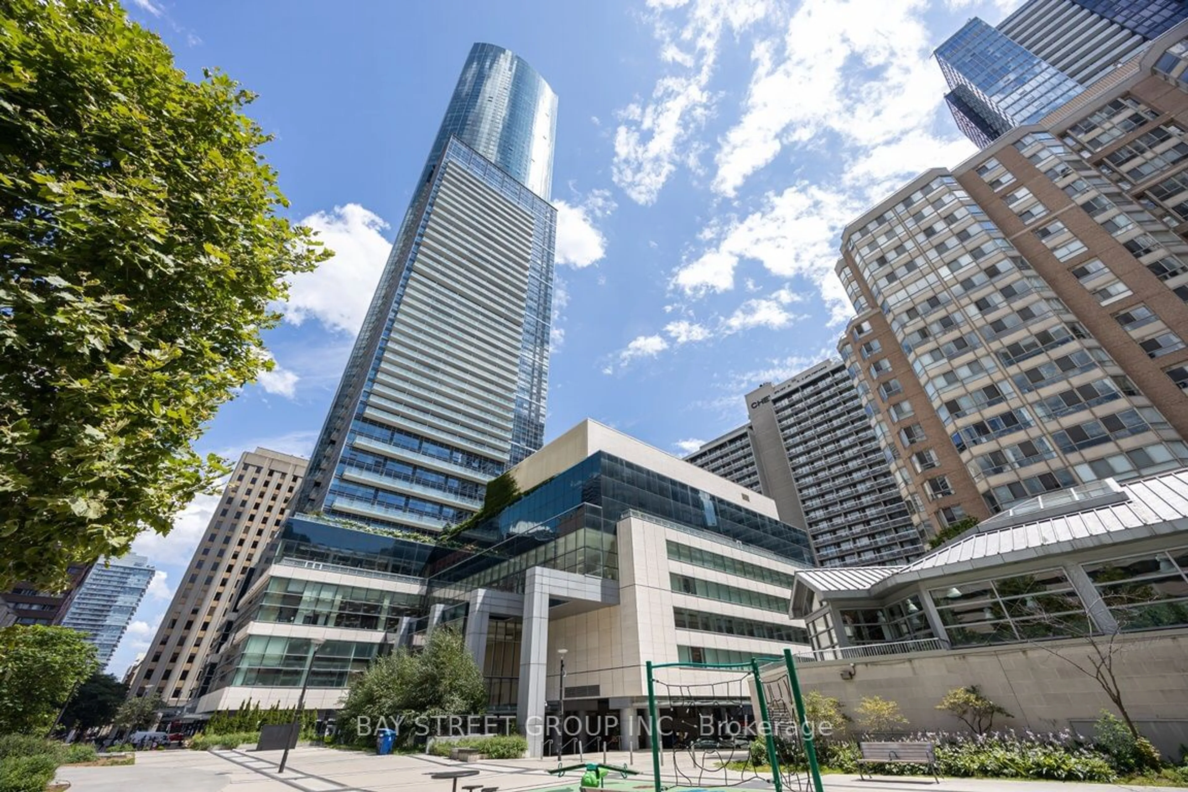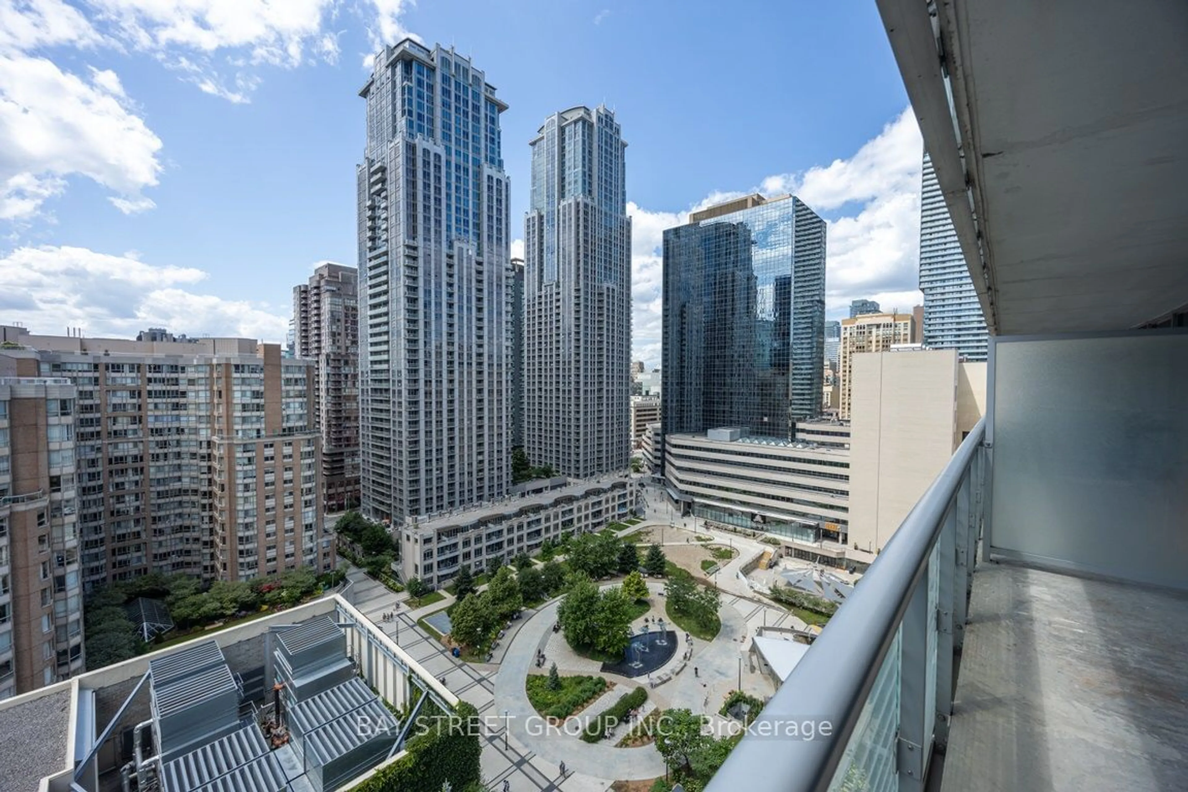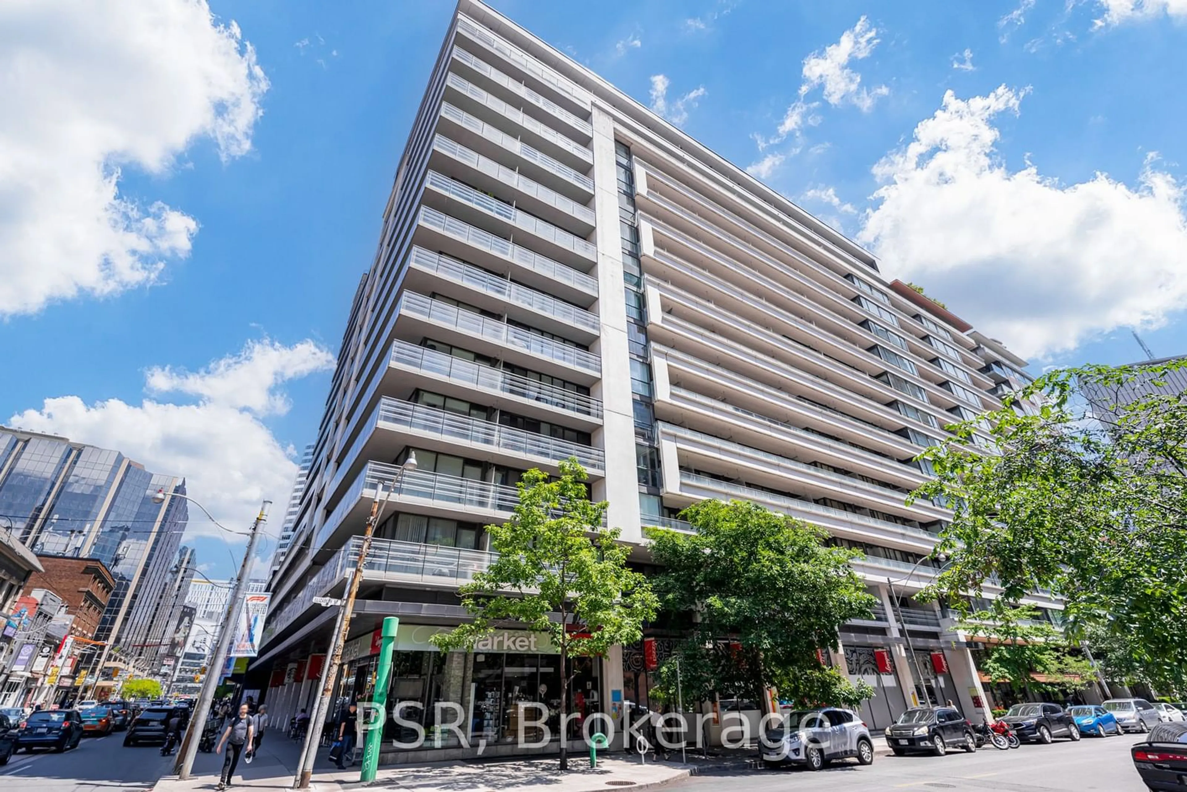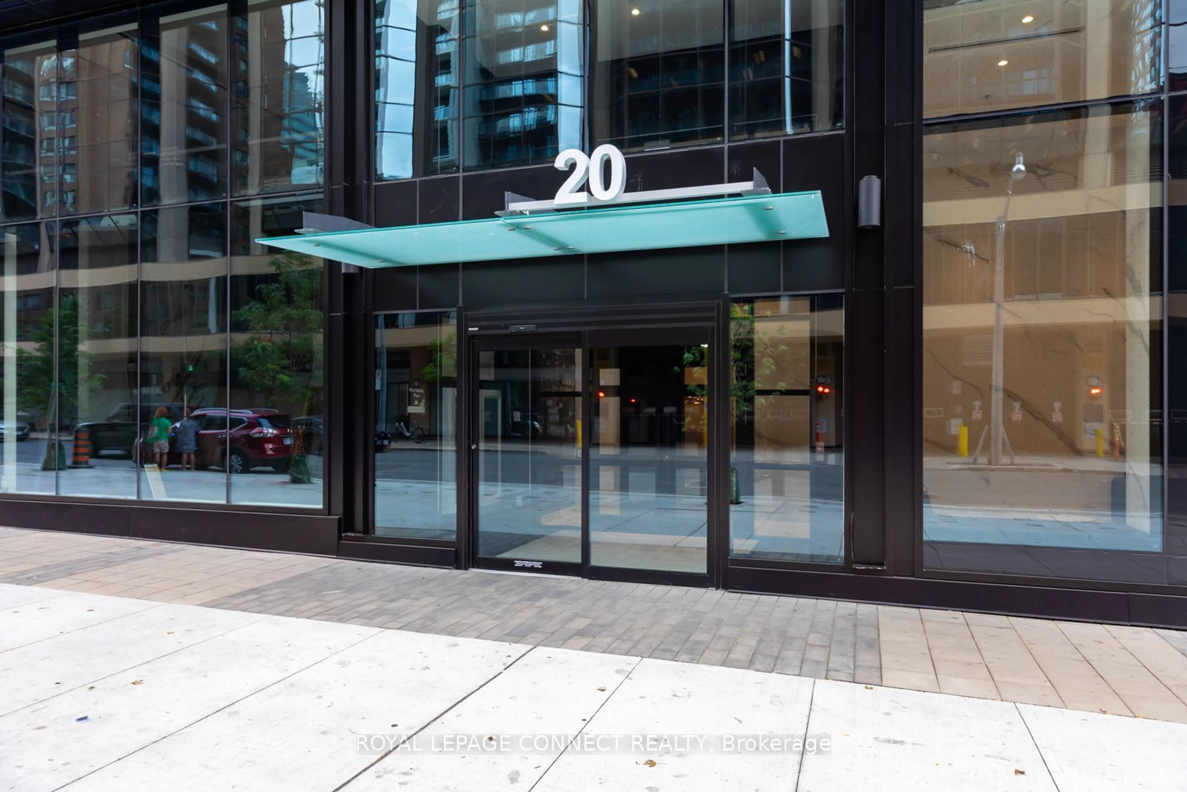386 Yonge St #1411, Toronto, Ontario M5B 0A5
Contact us about this property
Highlights
Estimated ValueThis is the price Wahi expects this property to sell for.
The calculation is powered by our Instant Home Value Estimate, which uses current market and property price trends to estimate your home’s value with a 90% accuracy rate.$706,000*
Price/Sqft$1,172/sqft
Days On Market1 day
Est. Mortgage$2,744/mth
Maintenance fees$470/mth
Tax Amount (2024)$3,340/yr
Description
Enjoy the overlooking through the large balcony to the quiet and beautiful community parks. Fresh paint 1-Bedroom with Full Bathroom Unit Centrally Located At Yonge St From TTC Subway Station! Upgraded modem lights and floors. Immerse yourself in urban luxury with this sanctuary nestled within Aura at College Park. Spanning 669 Sqft, including 584 Sqft of interior space and inviting 85 Sqft balcony, this residence offers unparalleled comfort and convenience. Enjoy the modern kitchen, equipped with sleek appliances and ample counter space. Indulge in the vibrant cityscape from your serene balcony retreat. Luxury amenities including top-notch fitness, lounge, party room, theatre room, and rooftop BBQ. With direct underground access to subway, restaurants, groceries, banks, and shops, everyday essentials are steps away. Perfect for students, professionals, and healthcare workers, with U of T, TMU, hospitals, and the financial district nearby. IKEA and Marshalls nearby make upgrading your space convenient and stylish.
Property Details
Interior
Features
Flat Floor
Living
5.00 x 4.42Laminate / W/O To Balcony / Combined W/Dining
Dining
5.00 x 4.42Laminate / Open Concept / Combined W/Living
Kitchen
5.00 x 4.42Laminate / Stainless Steel Appl / Combined W/Dining
Prim Bdrm
3.10 x 3.05Laminate / Closet / 4 Pc Ensuite
Exterior
Features
Condo Details
Amenities
Bike Storage, Concierge, Games Room, Guest Suites, Gym, Media Room
Inclusions
Property History
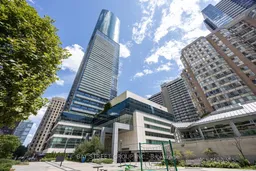 32
32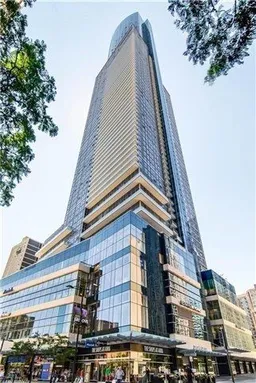 1
1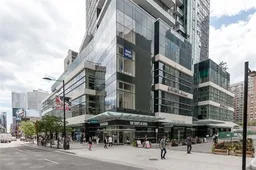 19
19Get up to 1% cashback when you buy your dream home with Wahi Cashback

A new way to buy a home that puts cash back in your pocket.
- Our in-house Realtors do more deals and bring that negotiating power into your corner
- We leverage technology to get you more insights, move faster and simplify the process
- Our digital business model means we pass the savings onto you, with up to 1% cashback on the purchase of your home
