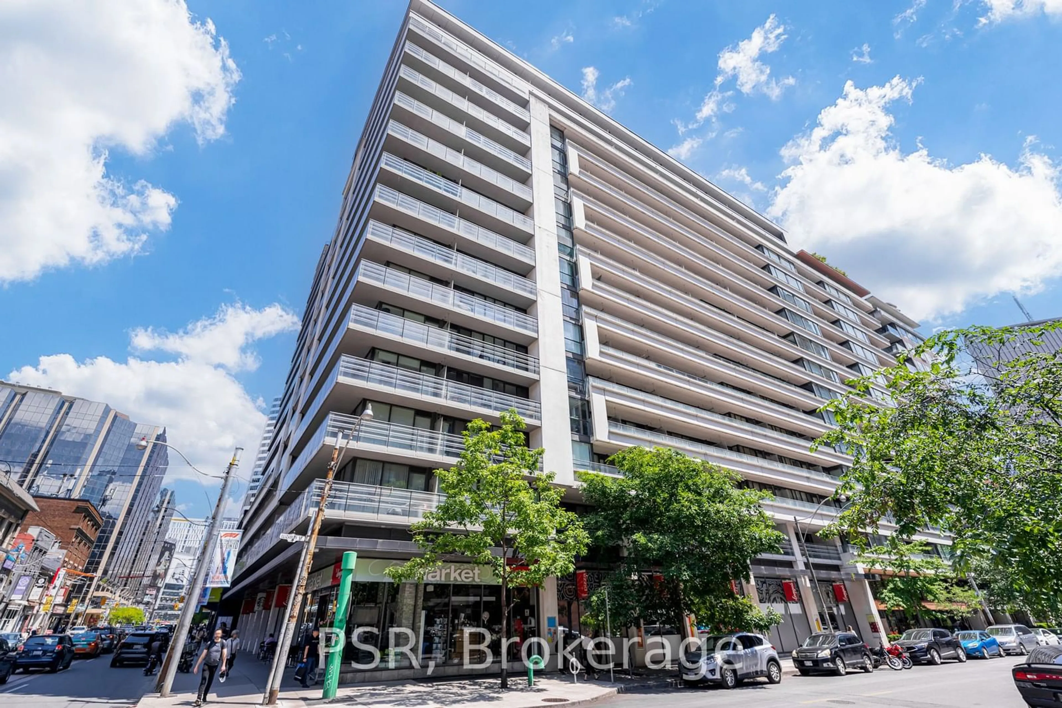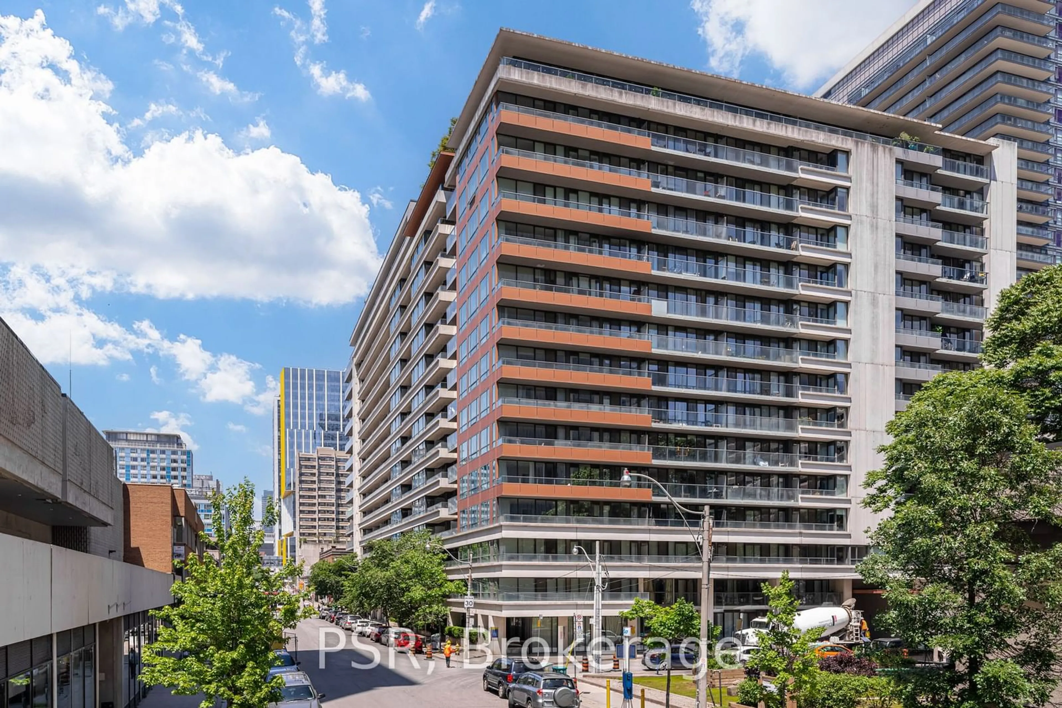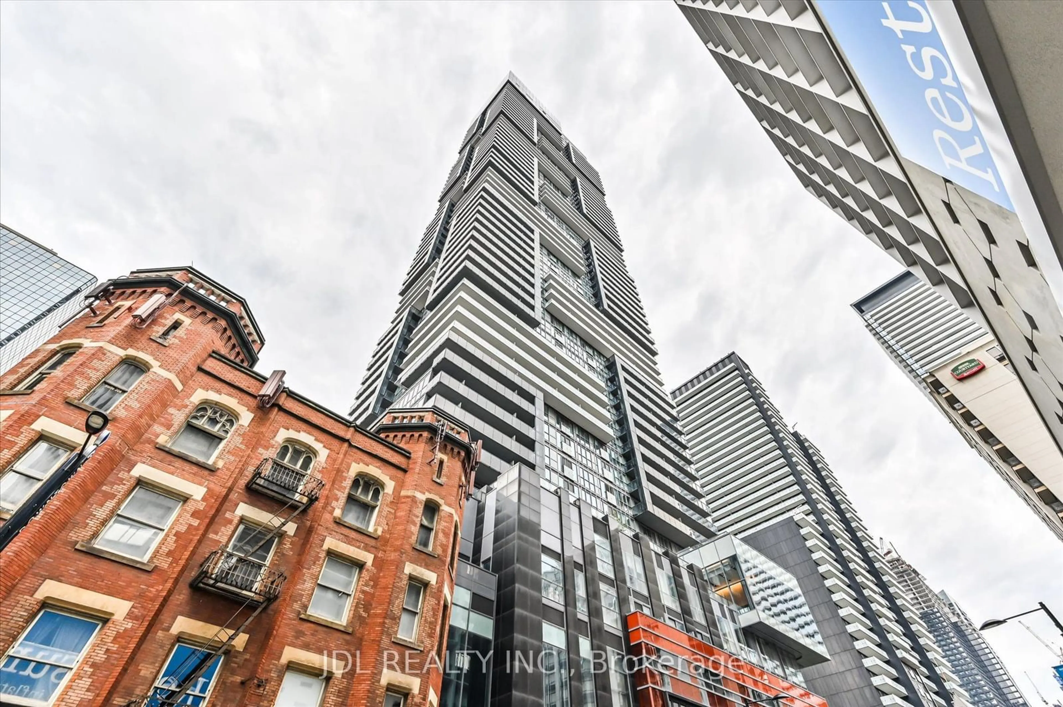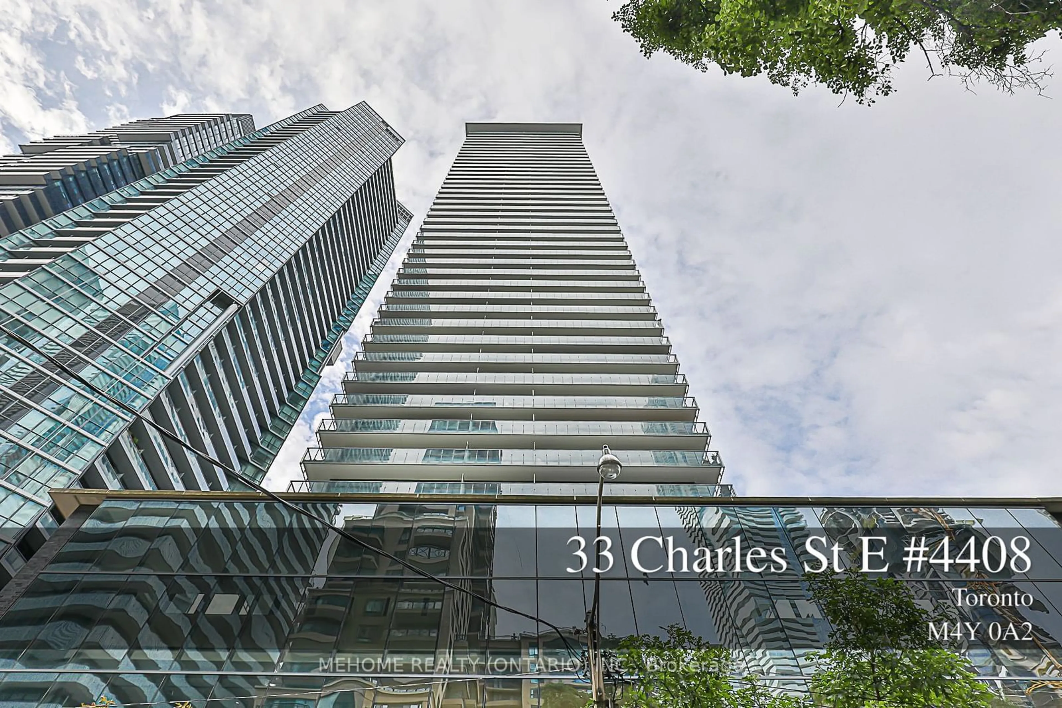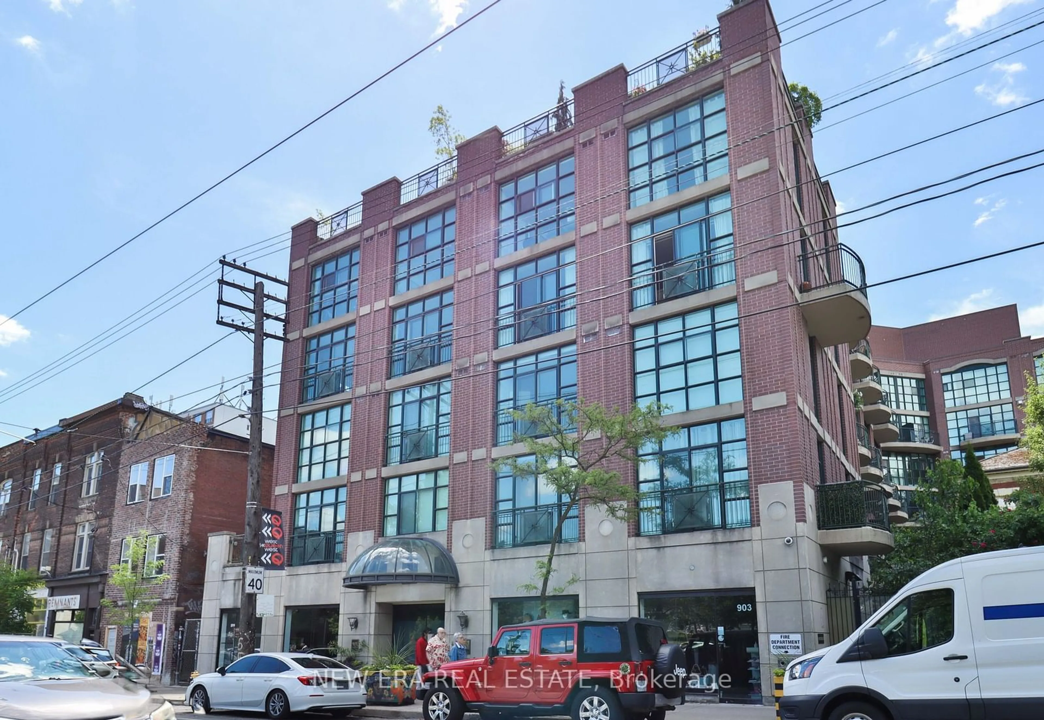111 Elizabeth St #517, Toronto, Ontario M5G 1P7
Contact us about this property
Highlights
Estimated ValueThis is the price Wahi expects this property to sell for.
The calculation is powered by our Instant Home Value Estimate, which uses current market and property price trends to estimate your home’s value with a 90% accuracy rate.$734,000*
Price/Sqft$1,113/sqft
Days On Market37 days
Est. Mortgage$3,088/mth
Maintenance fees$636/mth
Tax Amount (2023)$2,885/yr
Description
Welcome To Your Perfect Downtown Haven At One City Hall Place! This Stunning 1+1 Bedroom Unit With 2 Full Bathrooms, Parking & Locker, Offers An Ideal Blend Of Modern Living & Urban Convenience. The Spacious Condo At Almost 700 Square Feet Features A Primary Bedroom With An Ensuite Bathroom, Providing A Luxurious Retreat Within Your Home. The Versatile Den Can Easily Be Transformed Into A Home Office, Guest Room Or Additional Living Space, Tailored To Your Needs With A Conveniently Located Second Bathroom. With An Open-Concept Layout, Including Balcony, The Living & Dining Areas Flow Seamlessly, Creating An Inviting Atmosphere For Both Relaxation & Entertaining. Located In The Heart Of The City, This Condo Is Steps Away From Fine Dining, Premier Shopping & Vibrant Entertainment Options. Enjoy The Convenience Of Owned Parking & Locker, Ensuring Ample Storage And Ease Of Access. Perfect For First-Time Home Buyers, Young Professionals Or Savvy Investors, This Unit Is A Remarkable Opportunity To Own A Piece Of Prime Real Estate In A Coveted Location.
Property Details
Interior
Features
Main Floor
Kitchen
2.13 x 3.25Living
3.04 x 5.63Dining
3.04 x 5.63Prim Bdrm
2.74 x 2.89Exterior
Features
Parking
Garage spaces 1
Garage type Underground
Other parking spaces 0
Total parking spaces 1
Condo Details
Amenities
Concierge, Exercise Room, Indoor Pool, Party/Meeting Room, Rooftop Deck/Garden, Visitor Parking
Inclusions
Property History
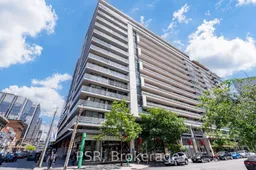 40
40Get up to 1% cashback when you buy your dream home with Wahi Cashback

A new way to buy a home that puts cash back in your pocket.
- Our in-house Realtors do more deals and bring that negotiating power into your corner
- We leverage technology to get you more insights, move faster and simplify the process
- Our digital business model means we pass the savings onto you, with up to 1% cashback on the purchase of your home
