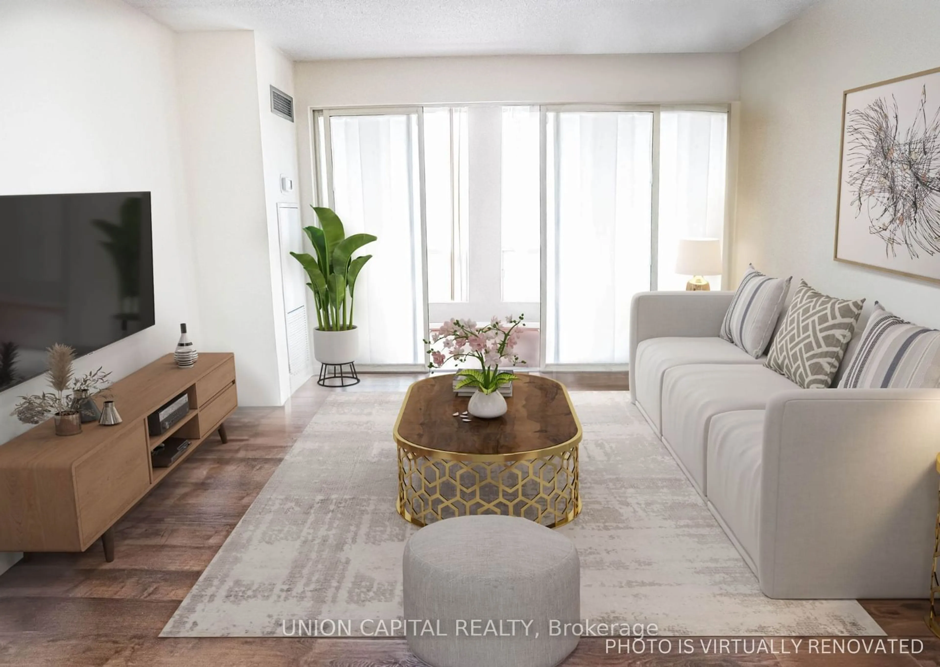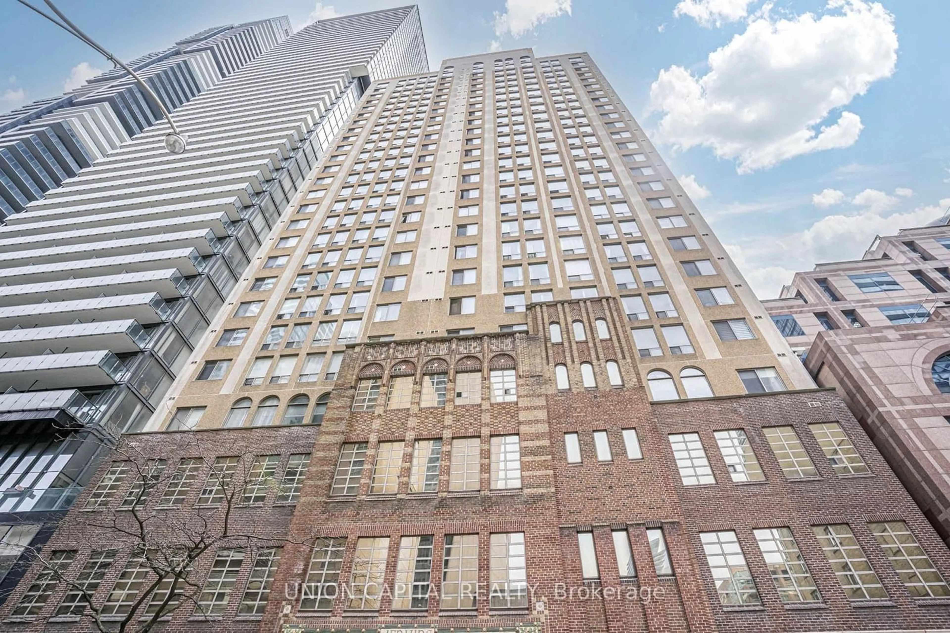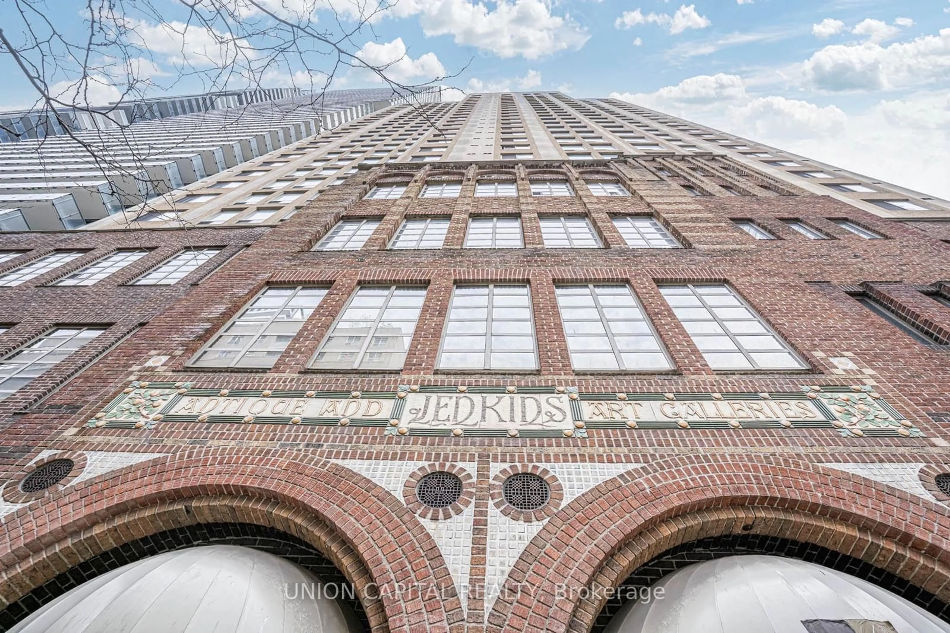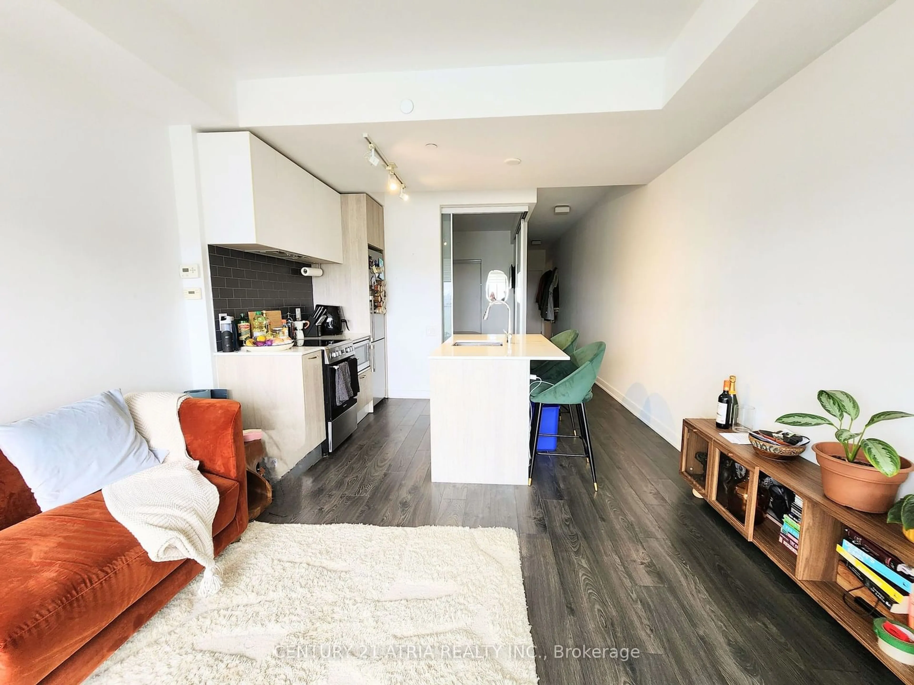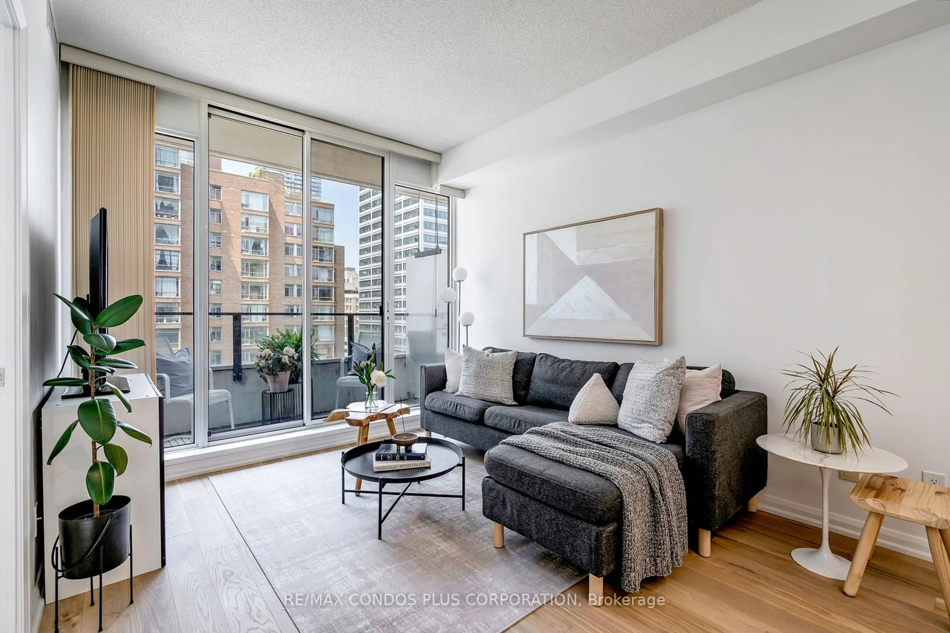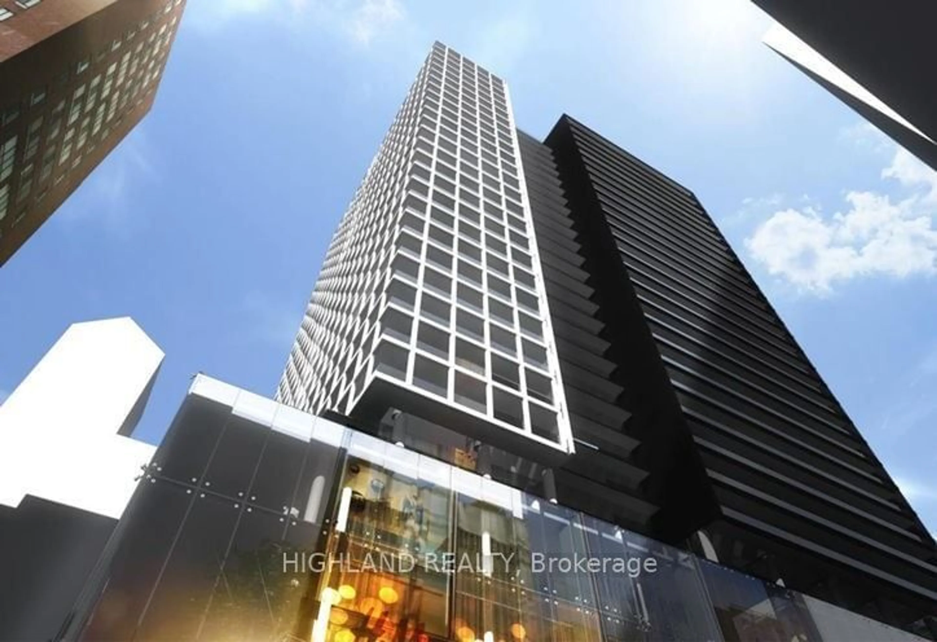25 Grenville St #705, Toronto, Ontario M4Y 2X5
Contact us about this property
Highlights
Estimated ValueThis is the price Wahi expects this property to sell for.
The calculation is powered by our Instant Home Value Estimate, which uses current market and property price trends to estimate your home’s value with a 90% accuracy rate.$580,000*
Price/Sqft$668/sqft
Days On Market5 Hours
Est. Mortgage$2,142/mth
Maintenance fees$860/mth
Tax Amount (2023)$2,105/yr
Description
Step into the timeless elegance of The Gallery, a distinguished residence boasting a classic brickwork podium facade, located near Bay, Yonge + College. This inviting unit offers a generous 700 sf of living space, thoughtfully designed to maximize comfort & functionality. As you enter, be greeted by the warmth of laminate floors leading you to an open living area and a spacious solarium bathed in natural light, ideal for an office space or transforming into a cozy second bedroom. The expansive primary bedroom invites relaxation, while the kitchen boasts ample storage and counter space. With maintenance fees covering all utilities, including basic cable TV and building amenities include 24hr concierge, rooftop terrace, gym, sauna and squash court, convenience is paramount. Embrace the unparalleled convenience of city living. Explore the vibrant array of amenities within reach, from the access to TTC subway lines to the bustling energy of the financial district.
Property Details
Interior
Features
Flat Floor
Living
5.16 x 3.76Laminate / O/Looks Dining
Dining
5.16 x 3.76Laminate / O/Looks Living
Kitchen
2.74 x 2.43Ceramic Floor / Pass Through
Prim Bdrm
4.52 x 3.23Laminate / Double Closet / Window
Condo Details
Amenities
Bike Storage, Concierge, Gym, Rooftop Deck/Garden, Squash/Racquet Court, Visitor Parking
Inclusions
Property History
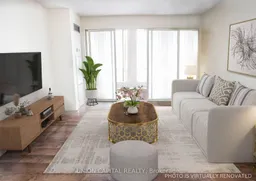 28
28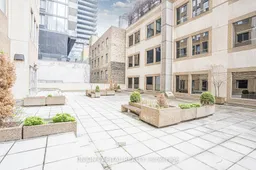 28
28 26
26Get up to 1% cashback when you buy your dream home with Wahi Cashback

A new way to buy a home that puts cash back in your pocket.
- Our in-house Realtors do more deals and bring that negotiating power into your corner
- We leverage technology to get you more insights, move faster and simplify the process
- Our digital business model means we pass the savings onto you, with up to 1% cashback on the purchase of your home
