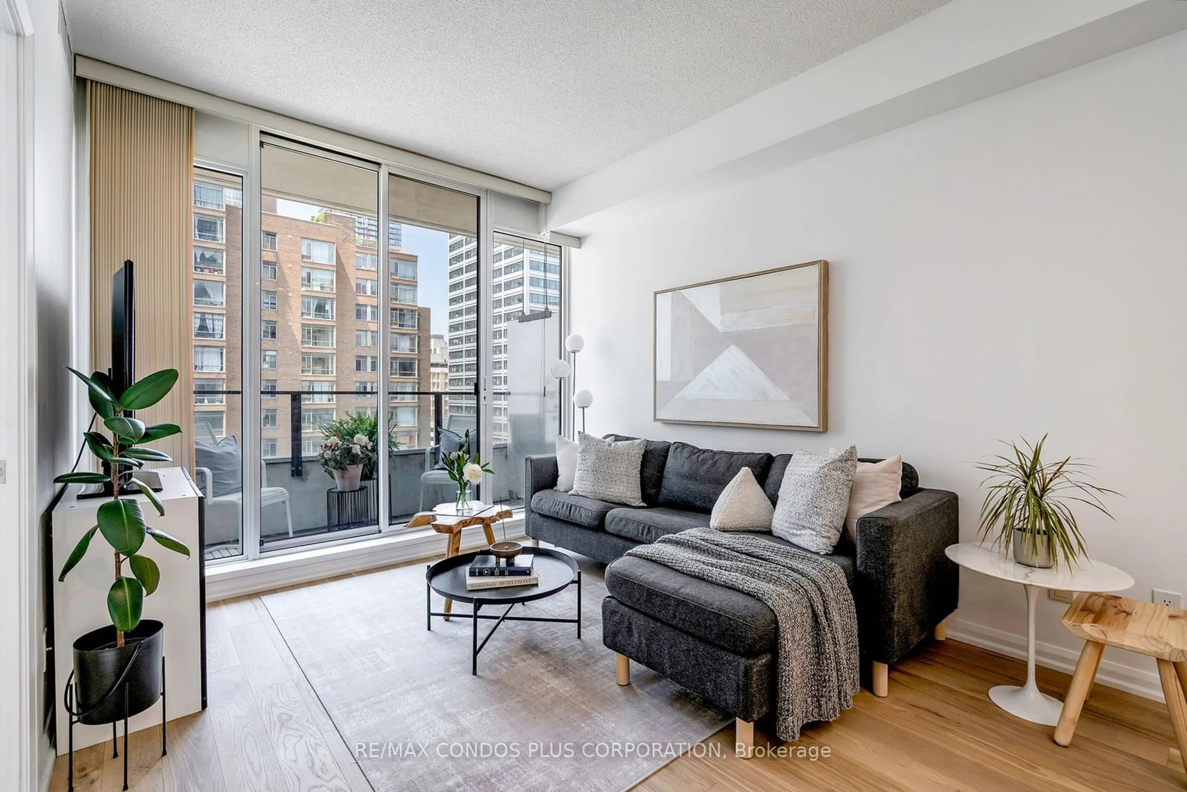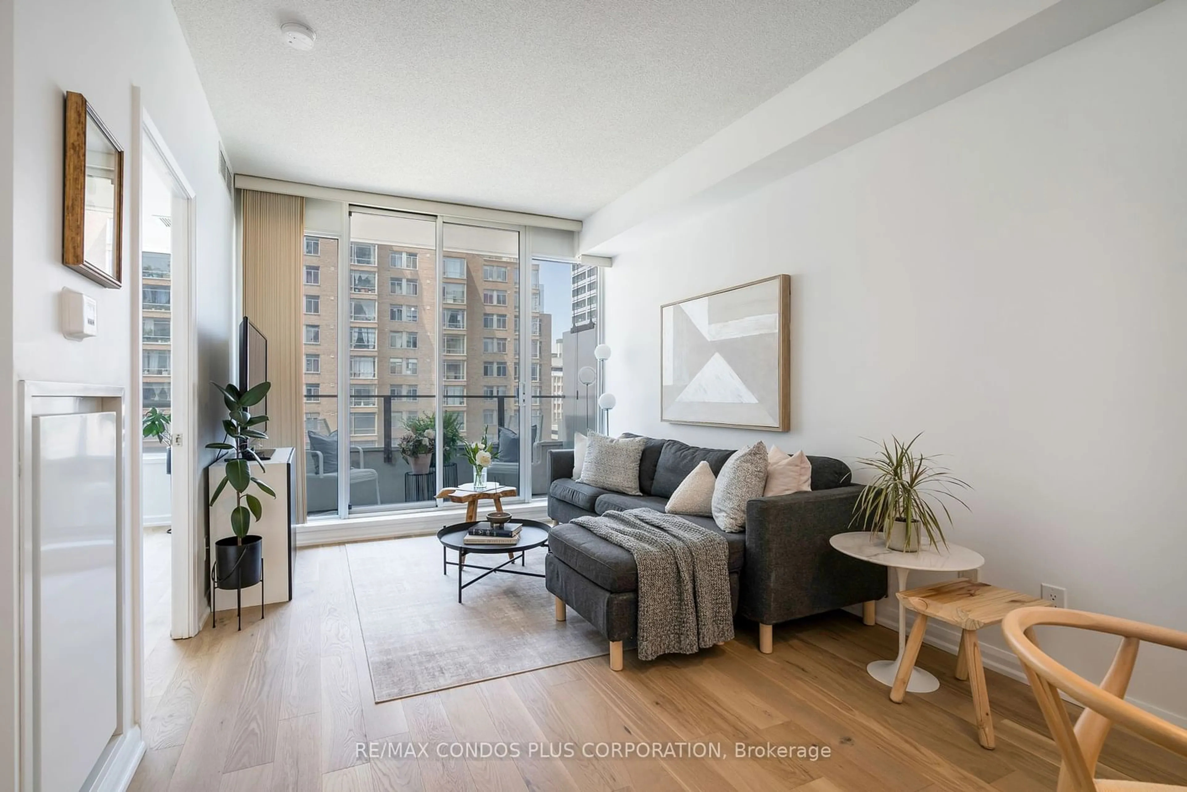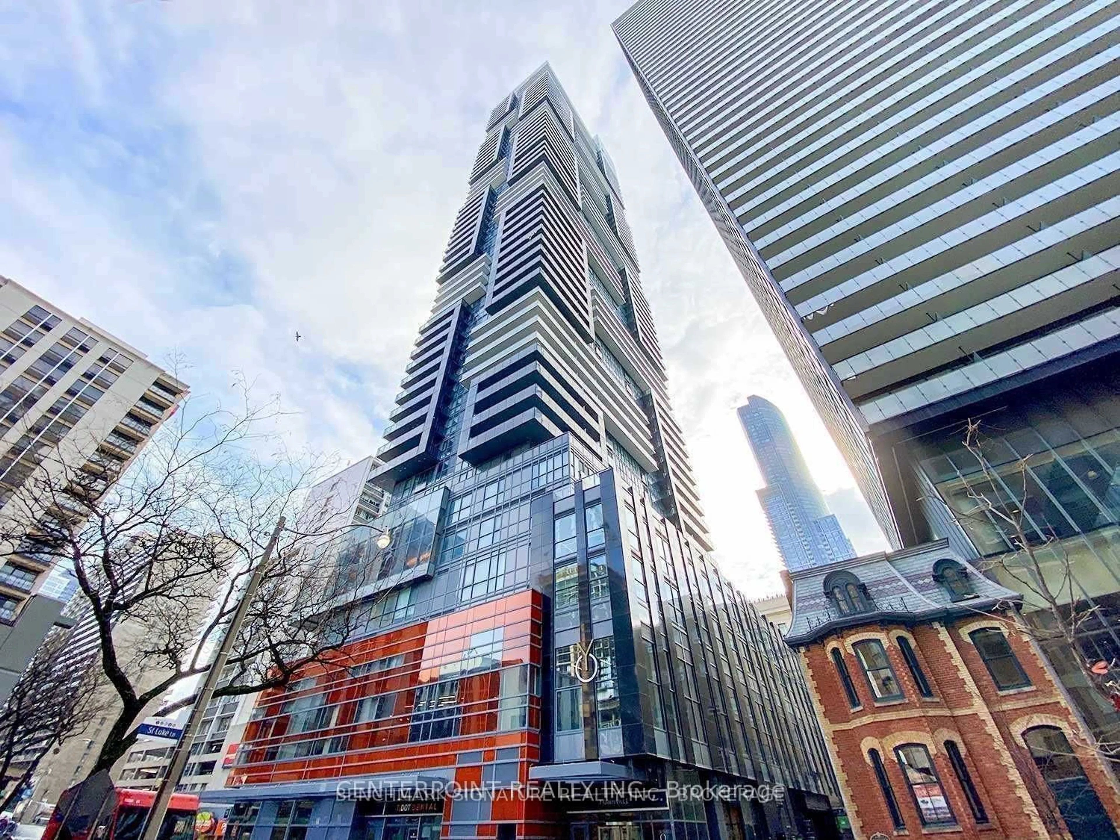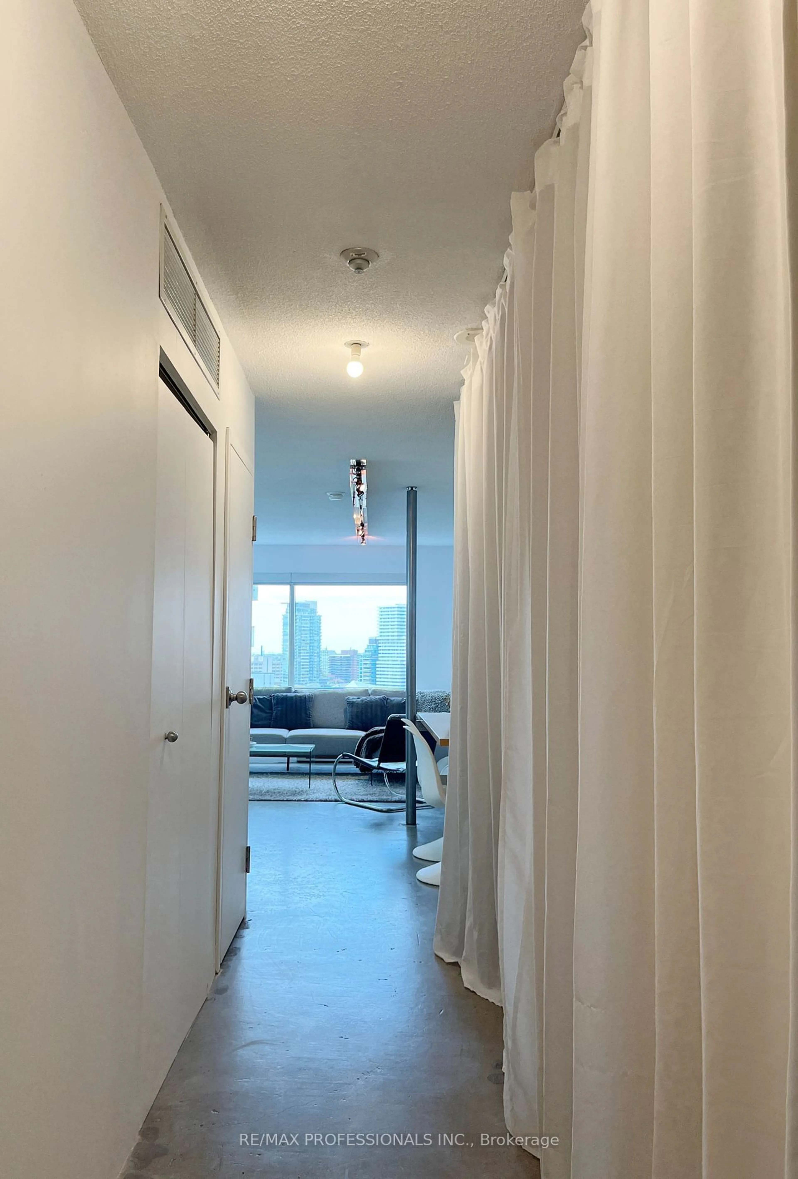111 Elizabeth St #1119, Toronto, Ontario M5G 1P7
Contact us about this property
Highlights
Estimated ValueThis is the price Wahi expects this property to sell for.
The calculation is powered by our Instant Home Value Estimate, which uses current market and property price trends to estimate your home’s value with a 90% accuracy rate.$667,000*
Price/Sqft$1,020/sqft
Days On Market32 days
Est. Mortgage$2,830/mth
Maintenance fees$565/mth
Tax Amount (2023)$2,738/yr
Description
Here's Your Chance At The Golden Ticket! Ready To Hear What This Jackpot Offers? Almost 700 Sqft Of Functional + Bright West Facing Splendor. 1 Spacious Bed (Can Comfortably Fit A King!) + An Equally Spacious Den, 1 Bath Layout With No Wasted Space. Bedroom Features Wall-to-Wall Closet And Space For Additional Storage. Den Can Be Used As a Formal Dining Area/ Large Office/ Or Enclosed And Used As A Second Bedroom (Just add some sliding doors!). Living And Dining Space Can Easily Fit A Sectional Couch And 6 Person Table. 9 Foot Ceilings. New Engineered Hardwood Floor Throughout. Ensuite Laundry. But That's Not All! Enjoy A Wealth Of Convenience Right At Your Fingertips - Streetcar At Your Door, Subway Stop A Block Away! Steps To Financial District, University Campuses, Hospital Row, Eaton Centre, ROM, City Hall, Yonge+Dundas Square, Or Wherever Your Day Takes You. A Perfect Place To Call Home For Health Care Workers, Financial District Employees & Academics. Hit The Triple Payline With Stellar Building Amenities Including Gym, Pool/Hot tub, Steam Room/Sauna, Cityview Rooftop with BBQs, Guest Suites, Party Room, Visitor Parking + More! Longos Grocery Store Right Downstairs - And Plenty Of Local Food & Drink Spots To Discover. An Abundant Life Is Waiting For You At TSCC 1888. Feeling Lucky?
Property Details
Interior
Features
Flat Floor
Den
3.05 x 2.75Br
2.90 x 3.50Exterior
Features
Condo Details
Amenities
Concierge, Guest Suites, Gym, Indoor Pool, Sauna, Visitor Parking
Inclusions
Property History
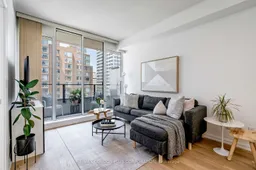 40
40Get up to 1% cashback when you buy your dream home with Wahi Cashback

A new way to buy a home that puts cash back in your pocket.
- Our in-house Realtors do more deals and bring that negotiating power into your corner
- We leverage technology to get you more insights, move faster and simplify the process
- Our digital business model means we pass the savings onto you, with up to 1% cashback on the purchase of your home
