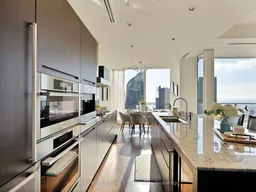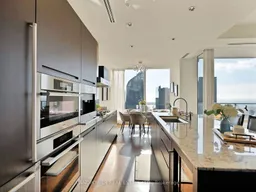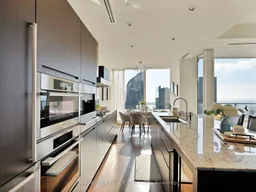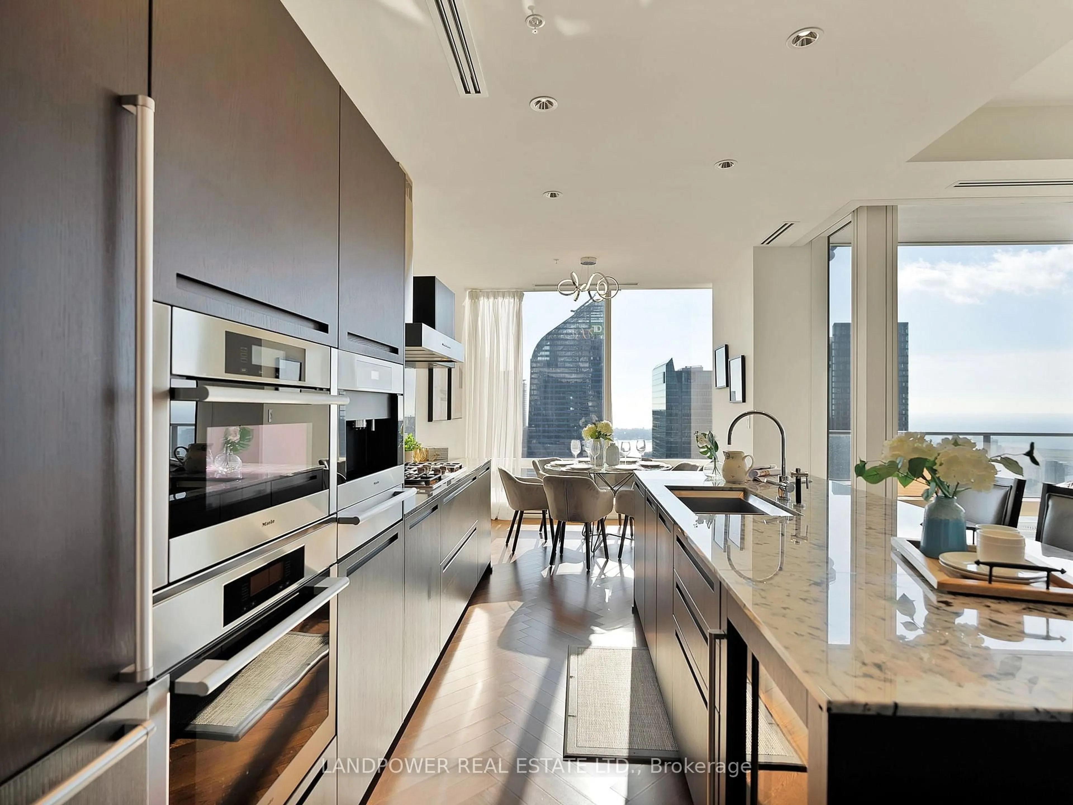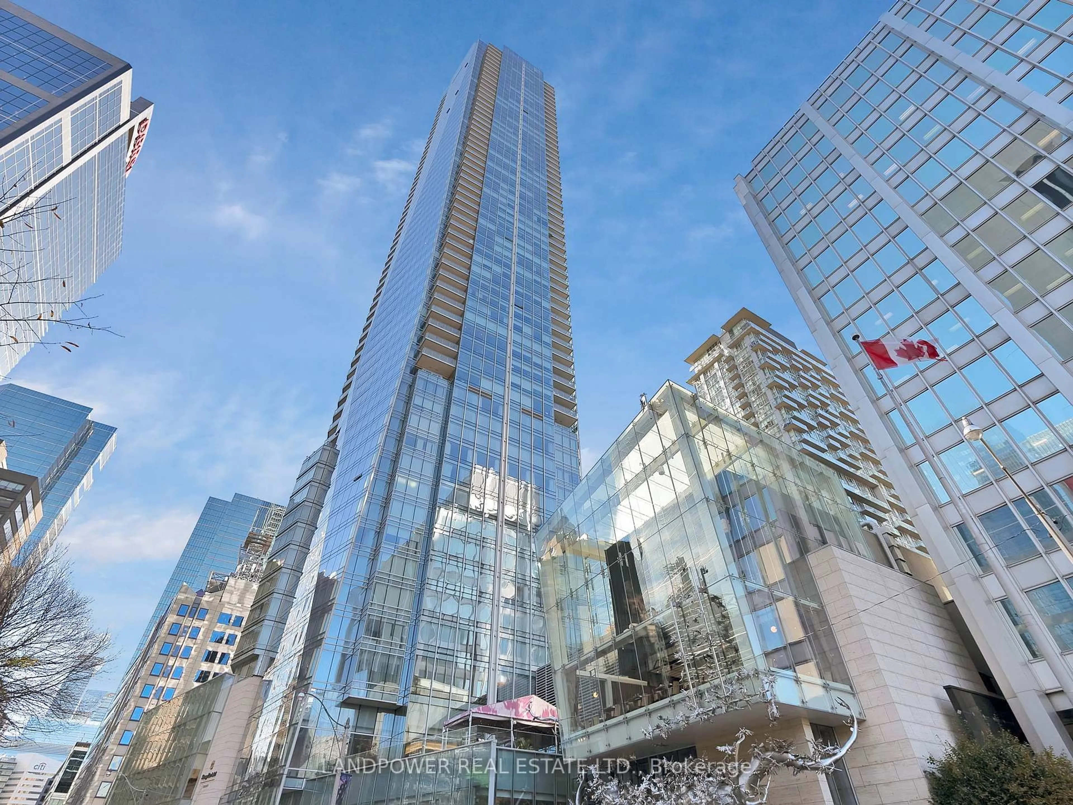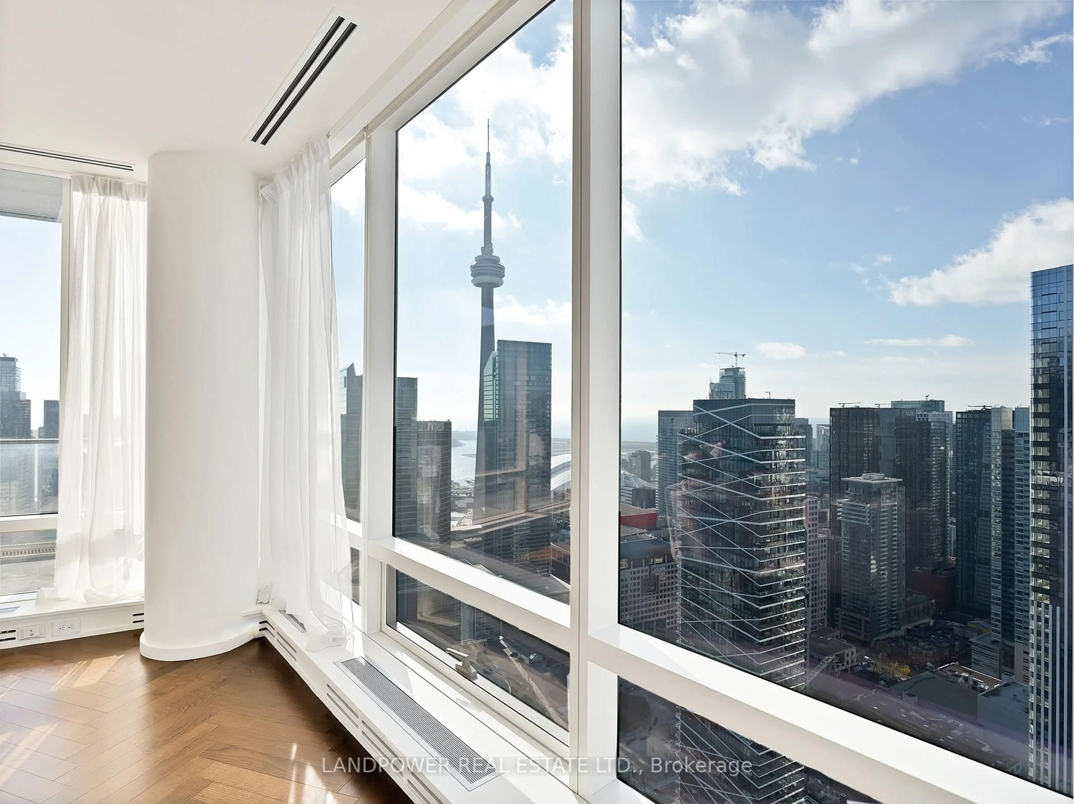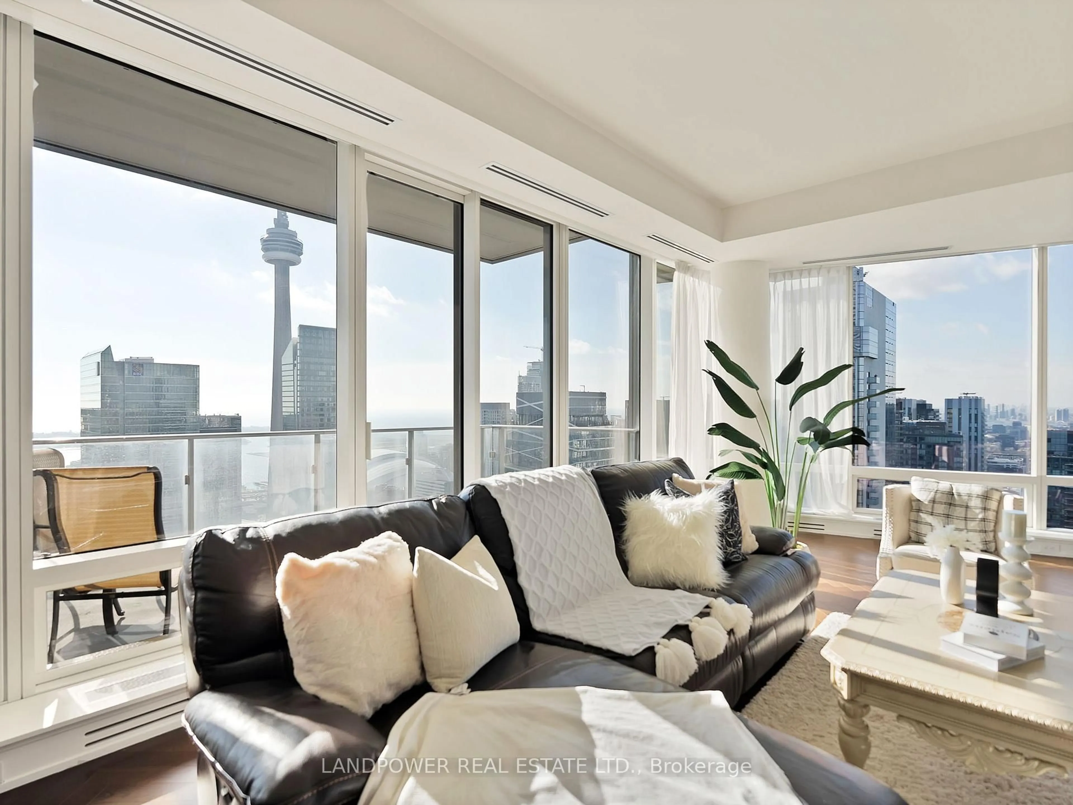180 University Ave #5101, Toronto, Ontario M5H 0A2
Contact us about this property
Highlights
Estimated valueThis is the price Wahi expects this property to sell for.
The calculation is powered by our Instant Home Value Estimate, which uses current market and property price trends to estimate your home’s value with a 90% accuracy rate.Not available
Price/Sqft$2,006/sqft
Monthly cost
Open Calculator

Curious about what homes are selling for in this area?
Get a report on comparable homes with helpful insights and trends.
+34
Properties sold*
$725K
Median sold price*
*Based on last 30 days
Description
Welcome To 5101 At The Shangri-La Toronto! This Is A 5-Star Luxury Landmark, Where High-End Living Meets World Class Hospitality. This Private Estate Is Where Timeless Design Perfectly Pairs With The Incredible South West Views Of The Toronto Skyline. Spanning Almost 1900 Square Feet, This Estate In The Sky Features 10-Foot Ceilings, Italian Marble-Clad Bathrooms, Master Bedroom With Large Walk-In Closet Fitted With Poliform Built-In Organizer, Herringbone Hardwood Floors, And Boffi-Designed Kitchen With High-End Miele And Subzero Appliances, A Built-In Coffee Machine, And A Sub-Zero Wine Fridge, Wrap Around Windows With Automated Blinds. Exclusive To The Private Estates Collection Above The 50th Floor, You Have Your Very Own Private Double-Car Garage. Shangri-La Residents Can Access To The Finest Services And Amenities In The City, Including 24-Hour Concierge And Security, Valet Parking (Available Only To 50+ Floor Private Estate Floors), 24-Hour Fitness Centre, Indoor Pool And Hot Tub, Sauna And Steam Rooms. Nestled In The Heart Of Toronto, Shangri-La Places You Only Steps From WorldClass Dining, Upscale Shopping, And The Citys Premier Entertainment And Cultural Icons. Live Where The Extraordinary Unfolds. This Is Where Youll Find Torontos Most Elevated Living Experience.
Property Details
Interior
Features
Exterior
Features
Parking
Garage spaces 2
Garage type Underground
Other parking spaces 0
Total parking spaces 2
Condo Details
Amenities
Car Wash, Concierge, Gym, Indoor Pool, Sauna
Inclusions
Property History
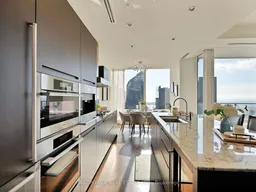 31
31