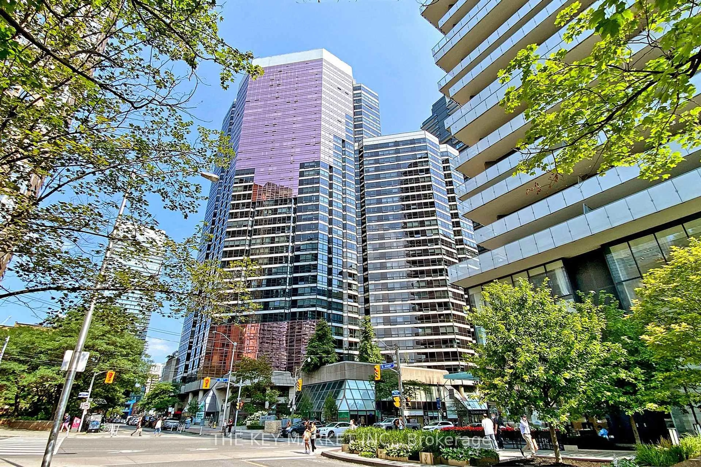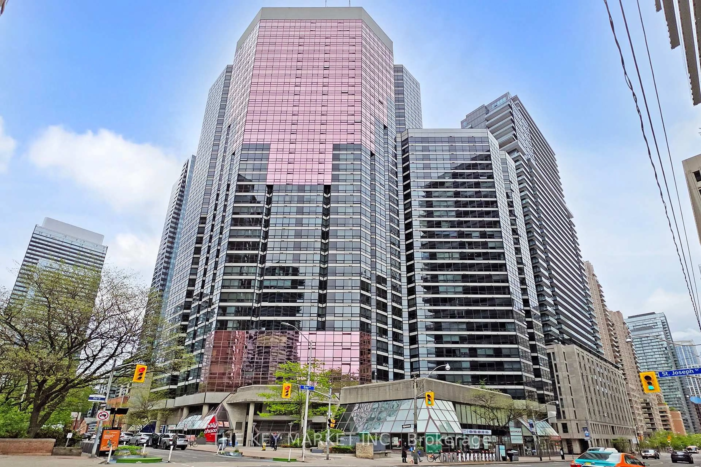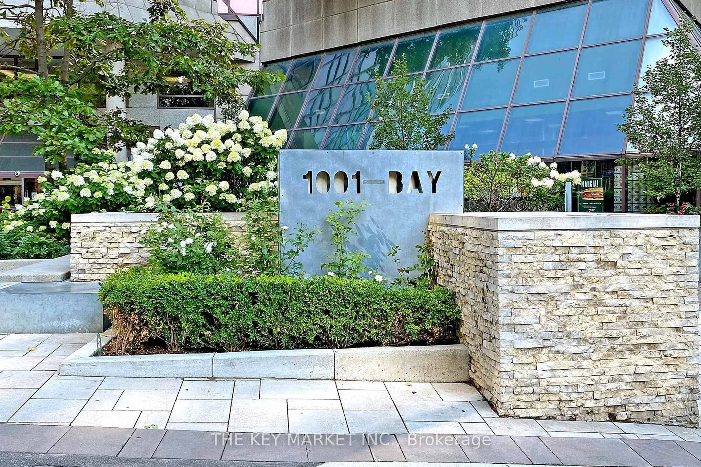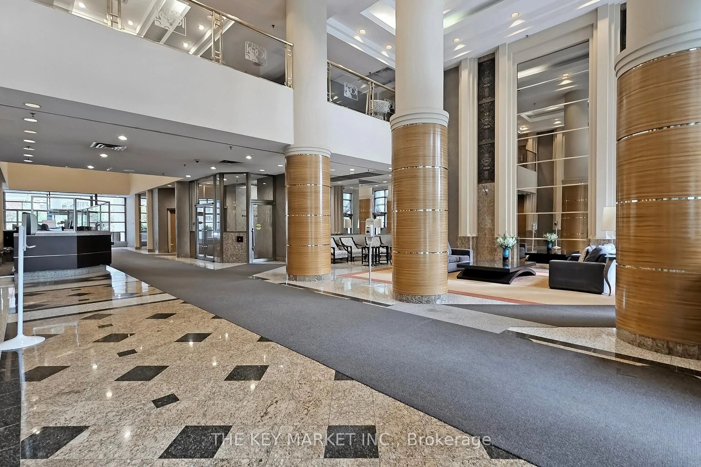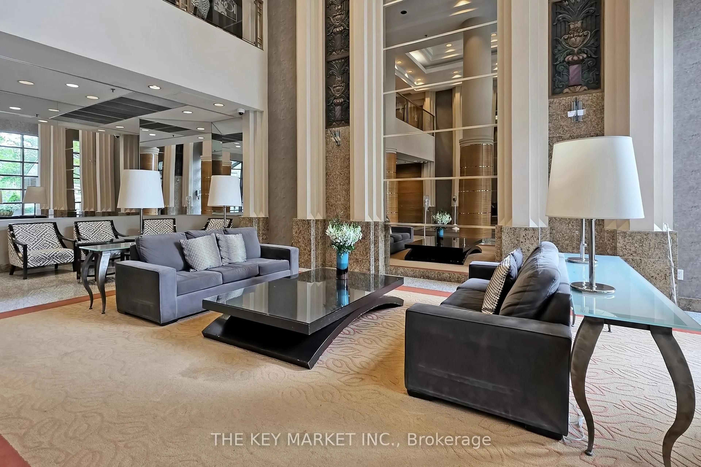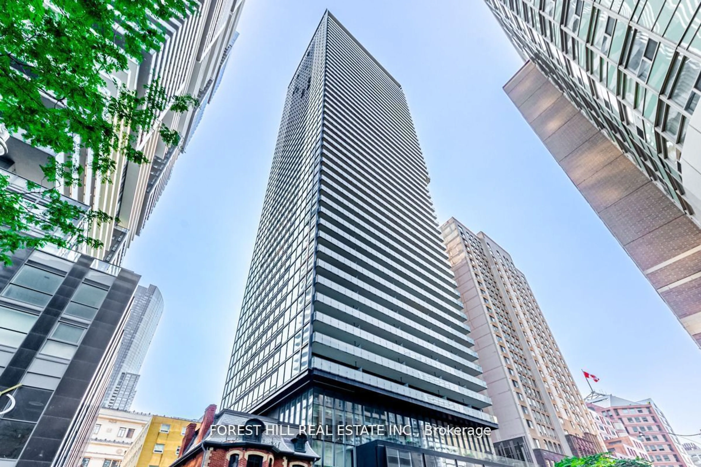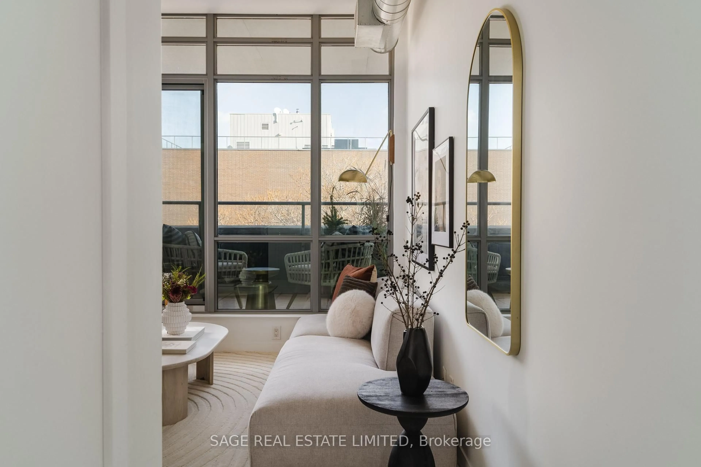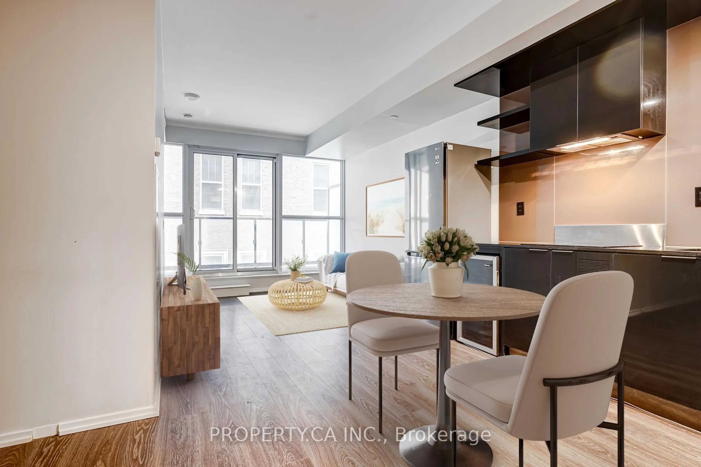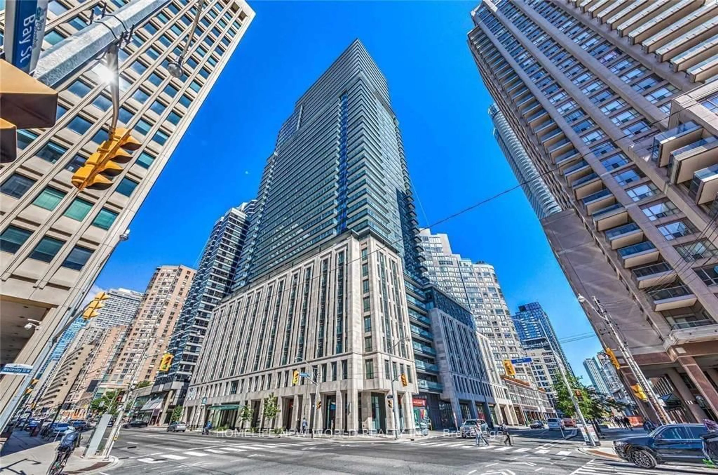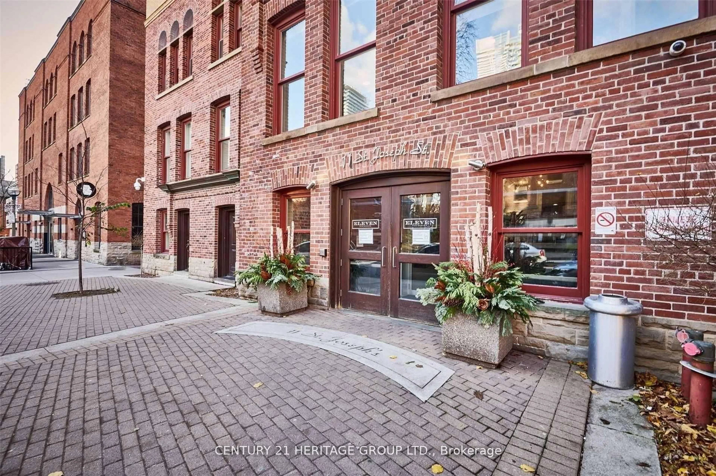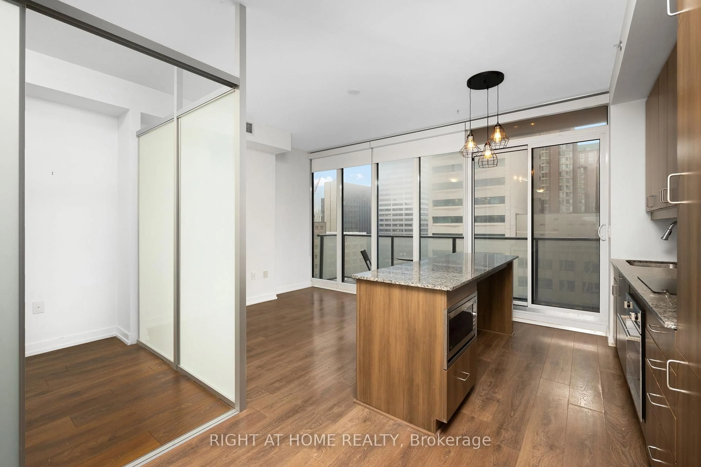1001 Bay St #813, Toronto, Ontario M5S 3A6
Contact us about this property
Highlights
Estimated ValueThis is the price Wahi expects this property to sell for.
The calculation is powered by our Instant Home Value Estimate, which uses current market and property price trends to estimate your home’s value with a 90% accuracy rate.Not available
Price/Sqft$1,007/sqft
Est. Mortgage$2,358/mo
Maintenance fees$436/mo
Tax Amount (2025)$2,182/yr
Days On Market5 days
Description
Live in the heart of Toronto's prestigious Bay Street Corridor! This beautifully maintained suite is perfectly located next to the UofT and just steps to Yorkville shopping, MTU, ROM, fine dining, cinemas, theatres, entertainments, parks and Eaton Centre. With multiple TTC subway & transit options nearby & an impressive 99 Walk Score, everything you need is at your doorstep! This bright & spacious unit offers a highly functional layout featuring open-concept living/dining/kitchen area, a generous bdrm, and a den currently used as a 2nd bdrm. Floor-to-ceiling, solar-glare-protected windows provide an abundance of natural light T/O the day, thanks to the desirable SE exposure. The beautifully renovated kitchen includes a granite counter, S.S. appliances, ample cabinet space with pantry, pot lights & a large island with breakfast bar. The living and dining area is defined yet open, making it ideal for both relaxing and entertaining. Additional features include a Nest thermostat, a newer heat pump (2022) and a locker for additional storage. The current condo fee also covers Rogers VIP cable/internet (1.5 Gbps w/ Ignite TV package) and water. Located in a well-managed & secure building w/ low condo fee, residents enjoy access to the luxuriously renovated Club 1001 offering an exceptional range of amenities. Enjoy an indoor pool, whirlpool, sauna, a fully equipped gym, cardio area, yoga and dance studios, and courts for basketball, squash, and badminton. Entertain in multiple party rms (kitchen, dining, dance, movie, music), lounges, and library. The rooftop terrace features BBQs, lounges & picnic areas. The building also includes 24/7 concierge service, guest suites, visitor parking & a grand lobby/mezzanine. The active management regularly organizes events including movie nights & holiday parties. Whether you're a student, professional, retiree, or investor, this is a rare opportunity to enjoy a lifestyle that feels like a private retreat right in the core of Toronto!
Property Details
Interior
Features
Flat Floor
Living
4.3 x 3.4Open Concept / Laminate / Pot Lights
Dining
4.3 x 3.4Pot Lights / Laminate / Combined W/Living
Kitchen
4.3 x 2.5Stainless Steel Appl / Breakfast Bar / Pantry
Br
5.7 x 2.4Window Flr to Ceil / Large Closet / South View
Condo Details
Amenities
Indoor Pool, Rooftop Deck/Garden, Squash/Racquet Court, Visitor Parking, Gym, Party/Meeting Room
Inclusions
Property History
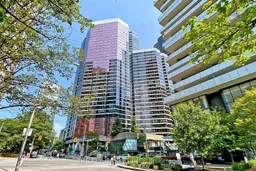 49
49Get up to 1% cashback when you buy your dream home with Wahi Cashback

A new way to buy a home that puts cash back in your pocket.
- Our in-house Realtors do more deals and bring that negotiating power into your corner
- We leverage technology to get you more insights, move faster and simplify the process
- Our digital business model means we pass the savings onto you, with up to 1% cashback on the purchase of your home
