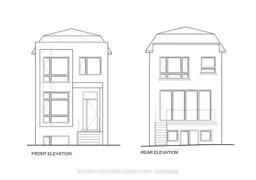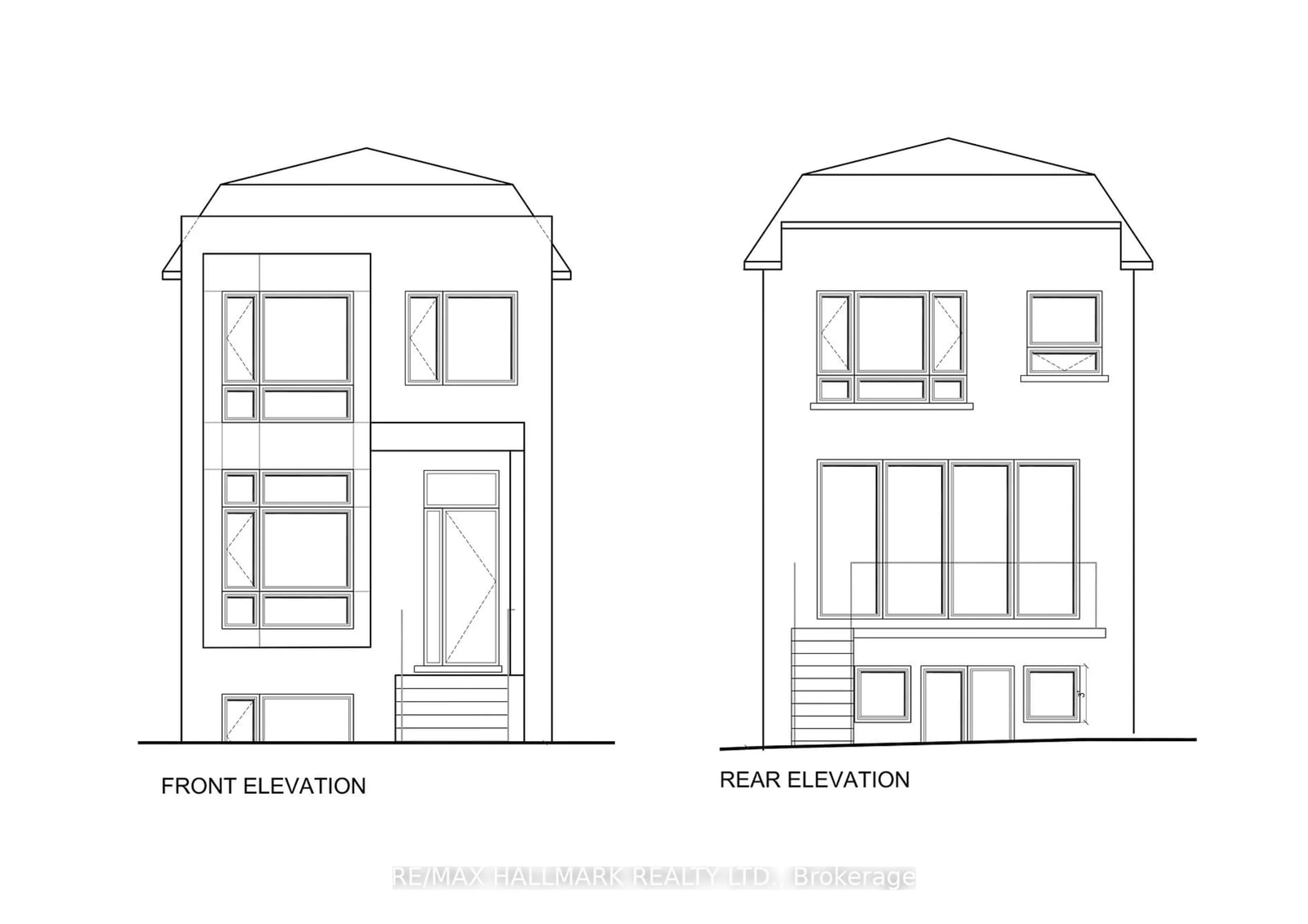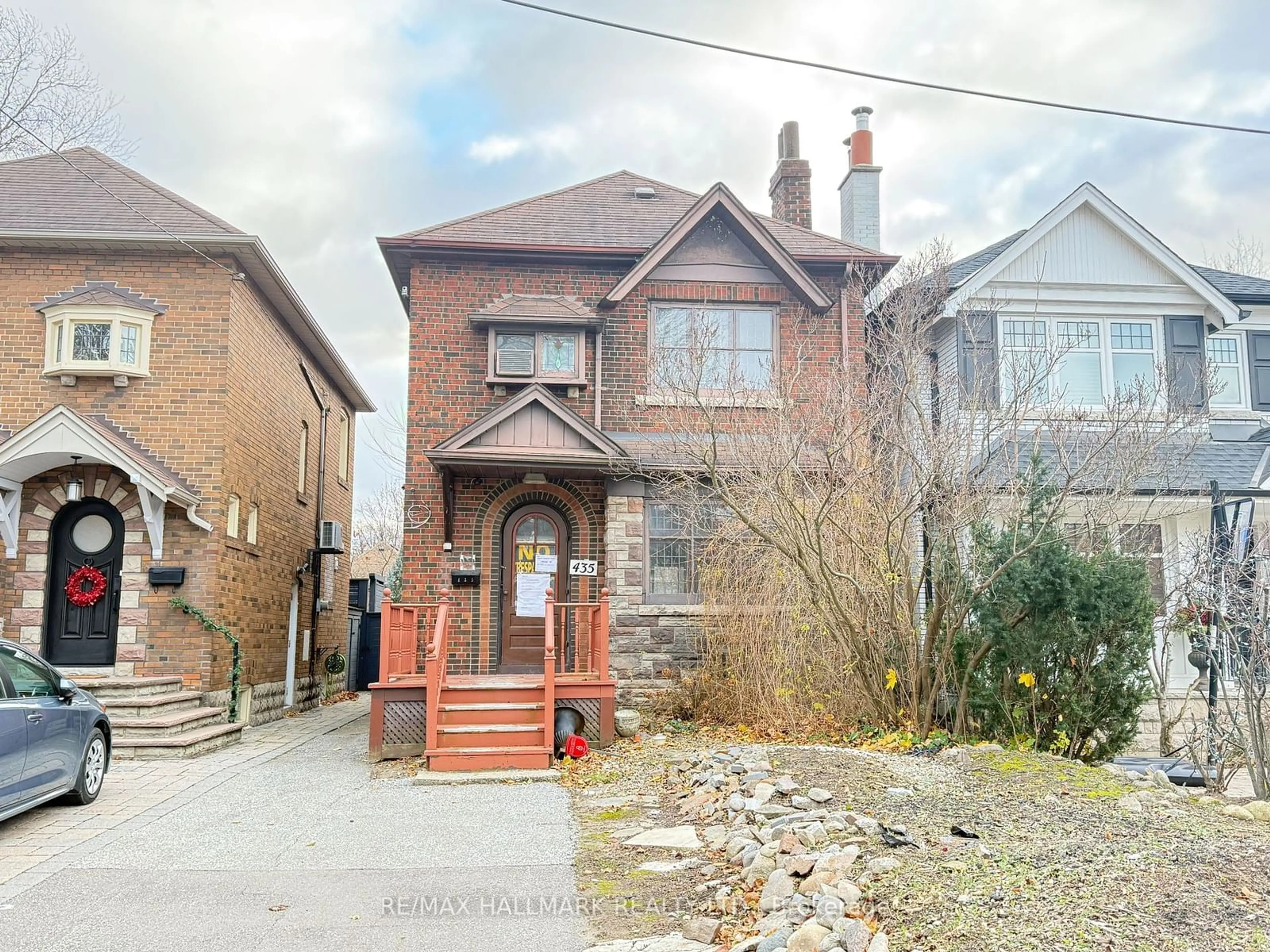435 Castlefield Ave, Toronto, Ontario M5N 1L4
Contact us about this property
Highlights
Estimated ValueThis is the price Wahi expects this property to sell for.
The calculation is powered by our Instant Home Value Estimate, which uses current market and property price trends to estimate your home’s value with a 90% accuracy rate.Not available
Price/Sqft-
Est. Mortgage$6,866/mo
Tax Amount (2024)$8,133/yr
Days On Market9 hours
Description
Build Your Dream Home Near Avenue Road & Eglinton in Prestigious Neighbourhood of Allenby in Lawrence Park South! An unparalleled opportunity to start construction immediately on a custom luxury home in the highly sought-after Lawrence Park South neighbourhood. This prime lot comes with approved plans, drawings, permits to build approximately 2400 square feet of above grade living space. Offering a seamless, ready-to-go project for builders or families eager to create their dream home.Located near Avenue Road and Eglinton, this property is in the coveted Allenby School District and within proximity to North Toronto Collegiate. The area boasts outstanding walkability, with easy access to shops, restaurants, and the upcoming Crosstown Line, perfect for a convenient and connected lifestyle.With its south-facing exposure, this lot provides the ideal canvas for a sun-filled home with expansive outdoor living spaces. Whether you're a builder or a homeowner ready to turn your vision into reality, this is a rare chance to build in one of Torontos most desirable neighbourhoods. Explore your options and visualize the possibilities, please refer to https://www.269stgermain.com/unbranded for ideas on finishes. We can also arrange a walkthrough of 269 St. Germain Avenue to give you a first-hand feel for construction and design possibilities. Contact the listing agent today to take advantage of this incredible opportunity and build your custom dream home in the heart of Toronto's Lawrence Park South/Allenby Neighbourhood!
Property Details
Interior
Features
Main Floor
Foyer
2.44 x 2.26Heated Floor / Closet / Stone Floor
Living
7.92 x 3.35Hardwood Floor / Bay Window / Led Lighting
Dining
7.92 x 4.55Hardwood Floor / Led Lighting / Combined W/Living
Kitchen
3.69 x 4.57Stainless Steel Appl / Stone Counter
Exterior
Features
Parking
Garage spaces -
Garage type -
Total parking spaces 1
Property History
 2
2Get up to 1% cashback when you buy your dream home with Wahi Cashback

A new way to buy a home that puts cash back in your pocket.
- Our in-house Realtors do more deals and bring that negotiating power into your corner
- We leverage technology to get you more insights, move faster and simplify the process
- Our digital business model means we pass the savings onto you, with up to 1% cashback on the purchase of your home

