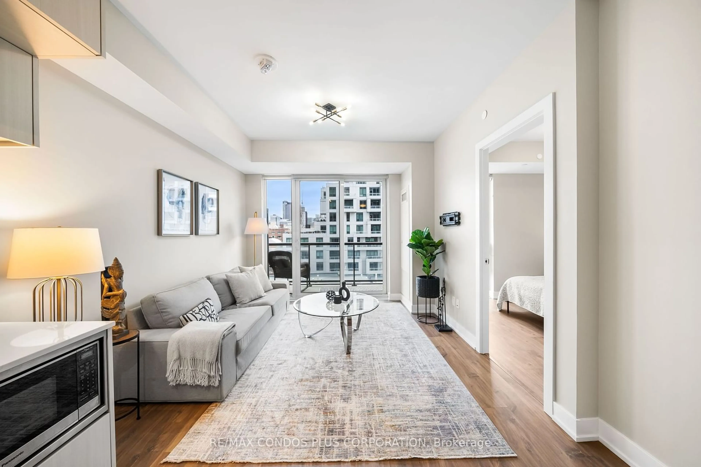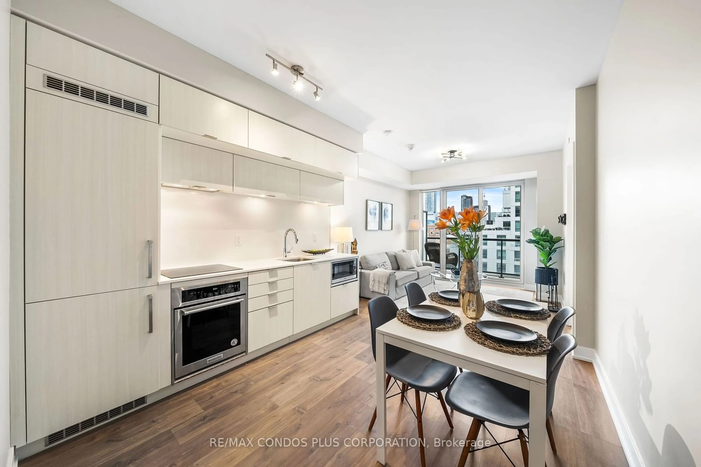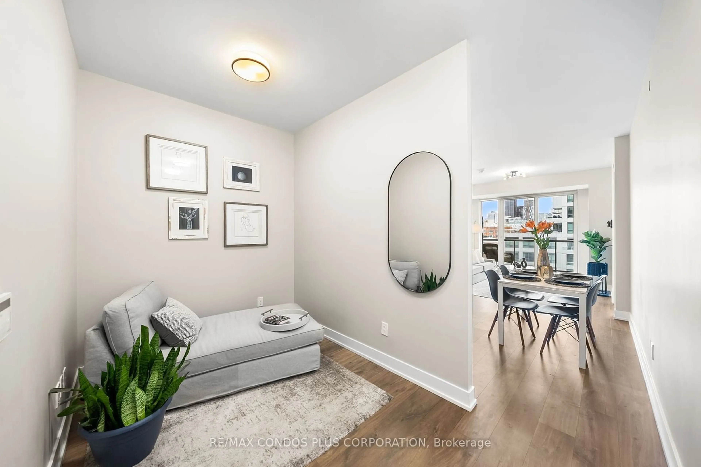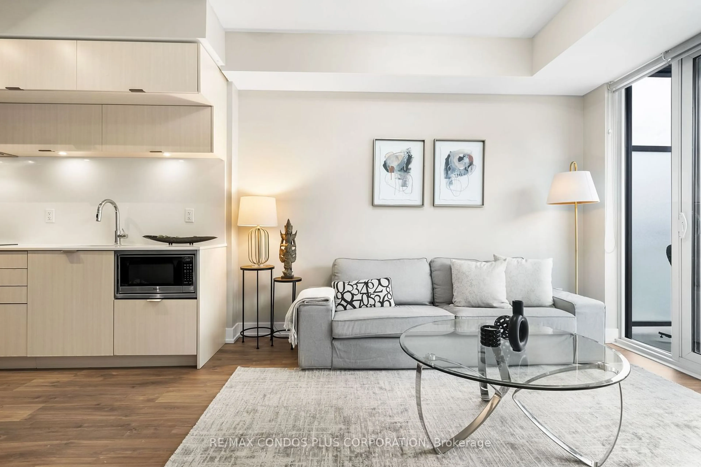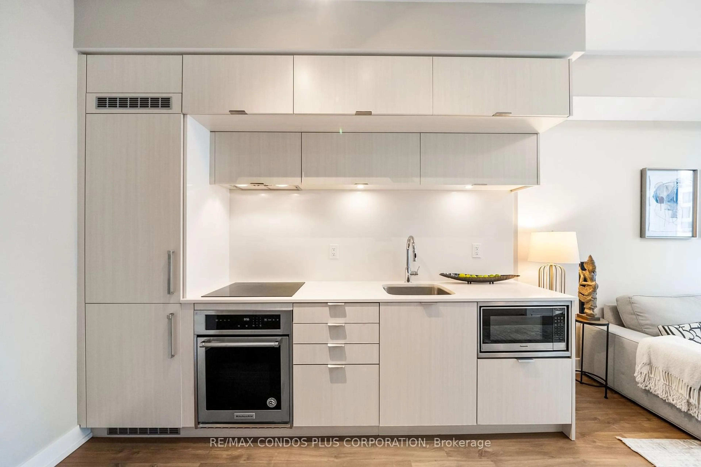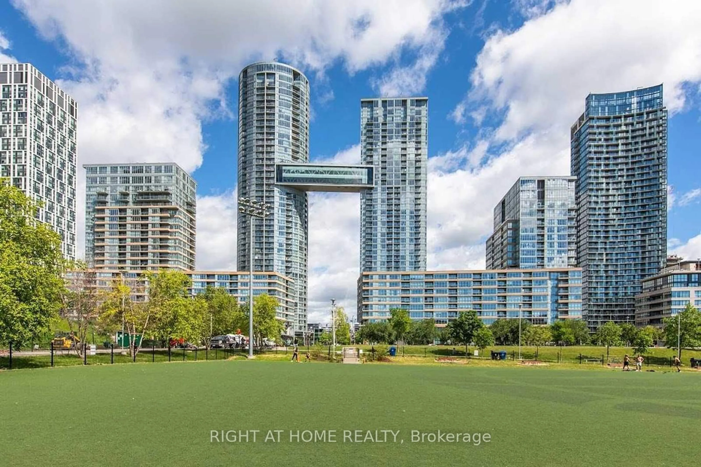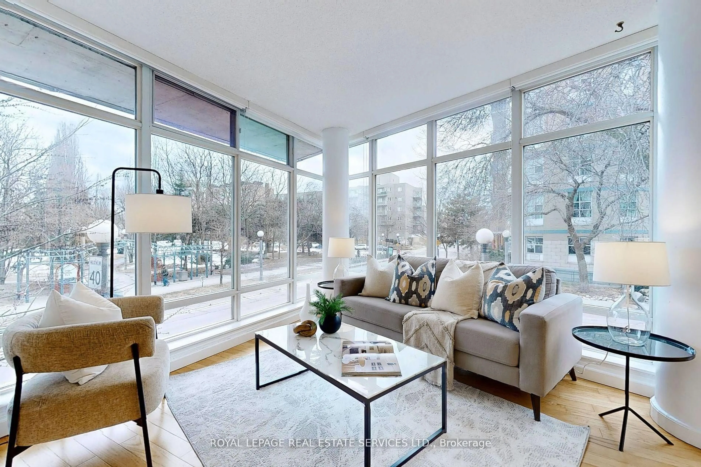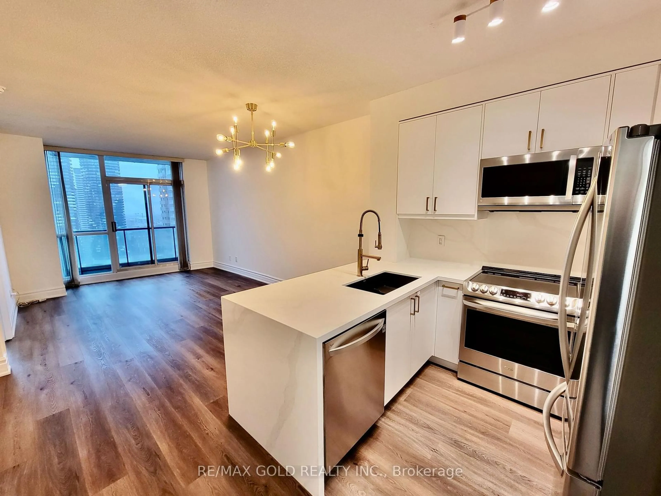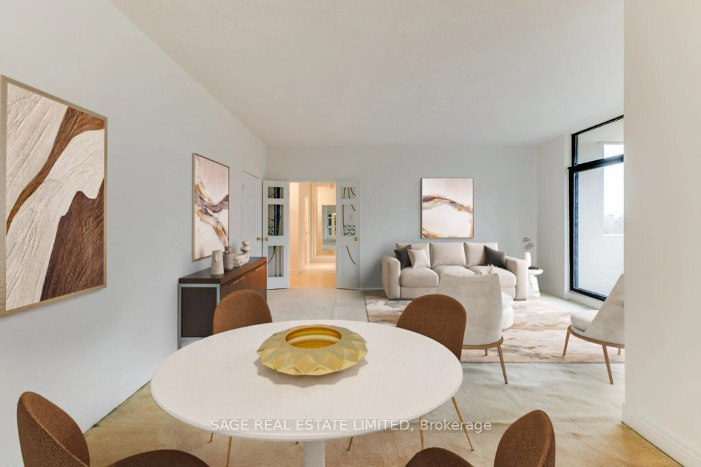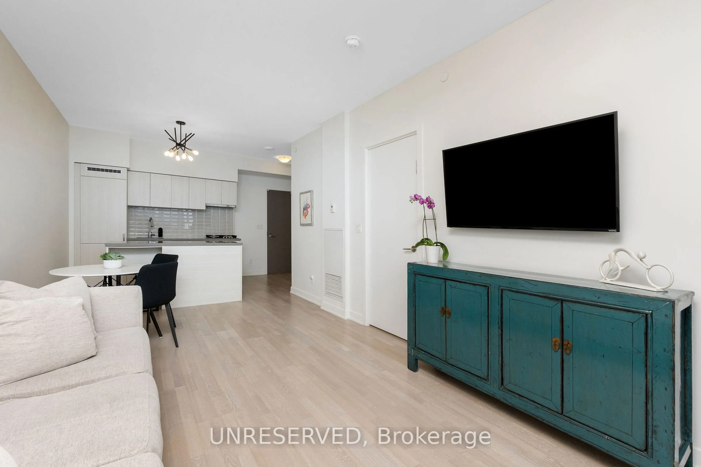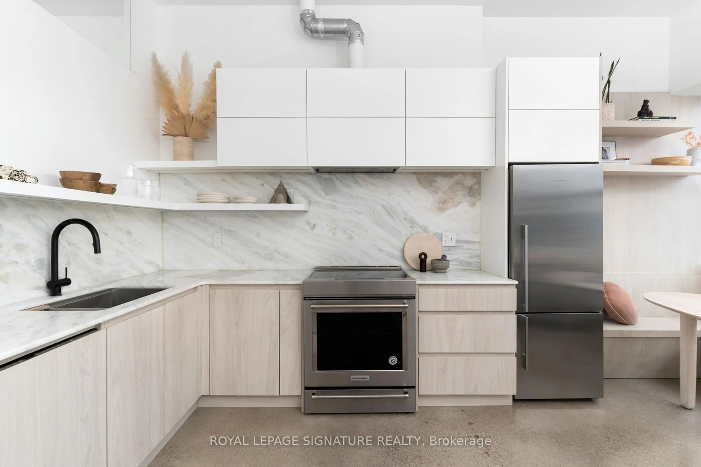80 Vanauley St #511, Toronto, Ontario M5T 0C9
Contact us about this property
Highlights
Estimated ValueThis is the price Wahi expects this property to sell for.
The calculation is powered by our Instant Home Value Estimate, which uses current market and property price trends to estimate your home’s value with a 90% accuracy rate.Not available
Price/Sqft$1,115/sqft
Est. Mortgage$3,092/mo
Maintenance fees$550/mo
Tax Amount (2024)$2,830/yr
Days On Market70 days
Description
Welcome to Tridel's SQ 2 Condos, perched on the 5th floor of this boutique building, with captivating city and CN Tower views. This spacious one-bedroom, plus den home has 2 full baths and is designed for versatility, easily transforming into a second bedroom, home office, or creative space to align with your lifestyle. Enjoy the nicely sized balcony with open city view, perfect for relaxation or reading a book, while stepping back in to enjoy a delicious meal complemented by a kitchen outfitted with premium Whirlpool appliances and more. Well positioned amidst the vibrant & dynamic neighborhoods of Queen West, King West, the Tech Hub on Spadina, Kensington Market, and Chinatown, your residence offers the best of urban living. Don't miss the opportunity to make this condo your own and experience the best of downtown Toronto living and embrace the luxury and convenience of living in a place that caters to your every need, surrounded by the charm of Toronto's most sought-after districts. **EXTRAS** Enjoy 5-star fitness and spa amenities in the building, and steps from transit. Facilities: 24-hour concierge, gym, 5th-floor jacuzzi rooftop deck/garden with BBQ, party/meeting room, sauna, steam room, fireplace lounge, and dining room
Property Details
Interior
Features
Main Floor
Dining
3.35 x 2.47Combined W/Living / Combined W/Kitchen / Laminate
Living
3.35 x 3.32Combined W/Dining / W/O To Balcony / Laminate
Den
2.13 x 1.753 Pc Bath / Open Concept / Laminate
Primary
3.12 x 3.054 Pc Ensuite / Window / His/Hers Closets
Exterior
Features
Condo Details
Amenities
Bike Storage, Concierge, Gym, Party/Meeting Room, Rooftop Deck/Garden, Visitor Parking
Inclusions
Property History
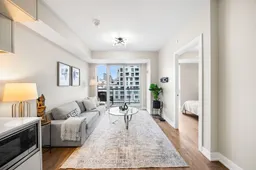 12
12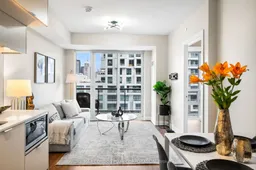
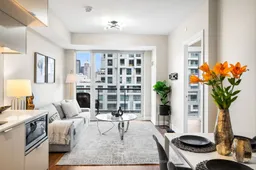
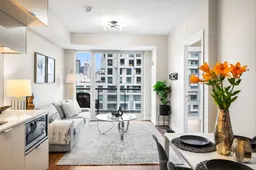
Get up to 1% cashback when you buy your dream home with Wahi Cashback

A new way to buy a home that puts cash back in your pocket.
- Our in-house Realtors do more deals and bring that negotiating power into your corner
- We leverage technology to get you more insights, move faster and simplify the process
- Our digital business model means we pass the savings onto you, with up to 1% cashback on the purchase of your home
