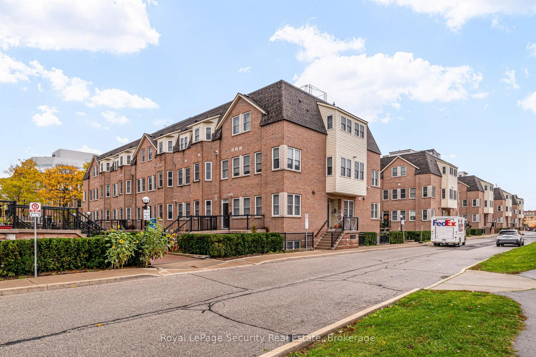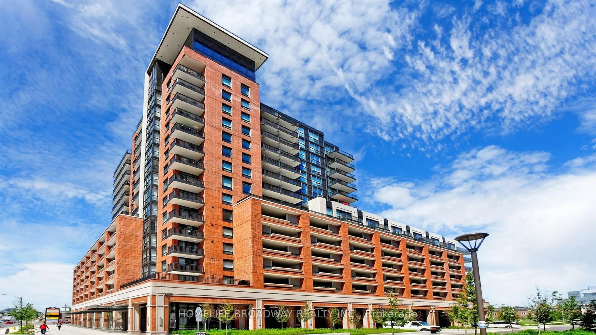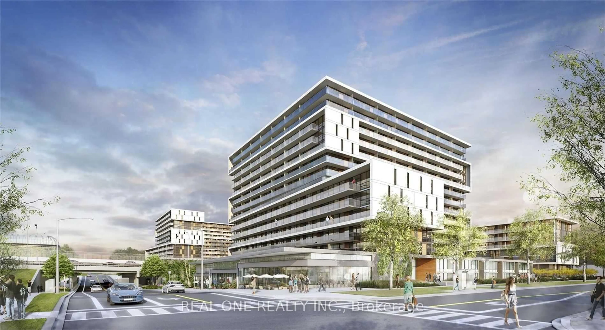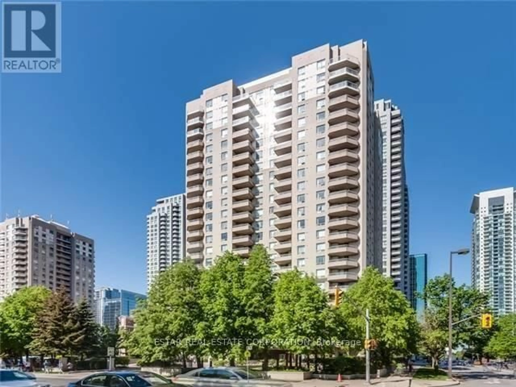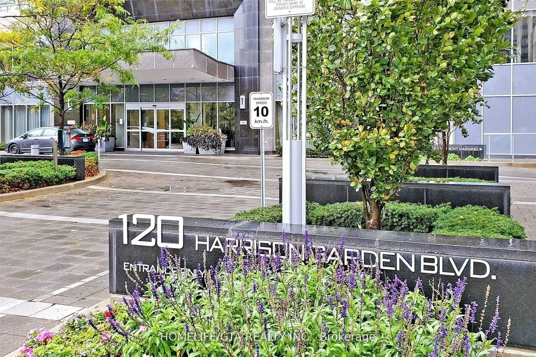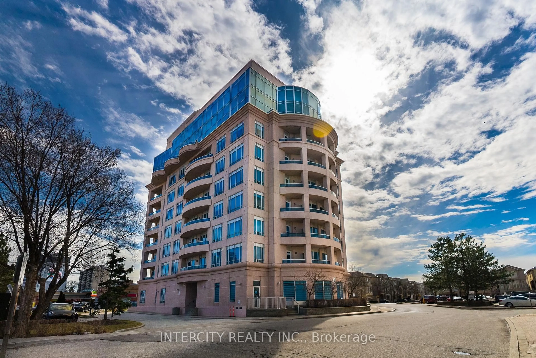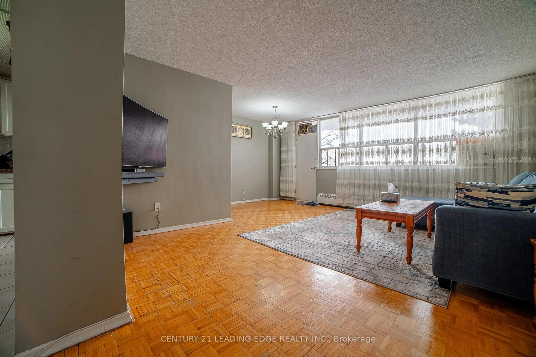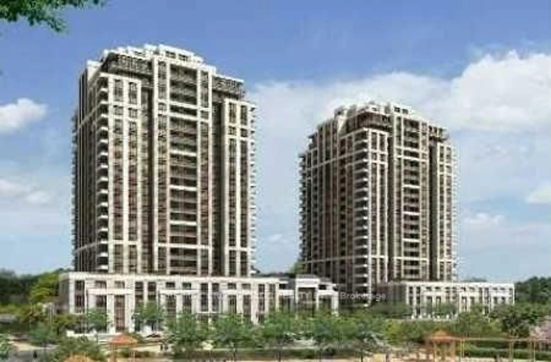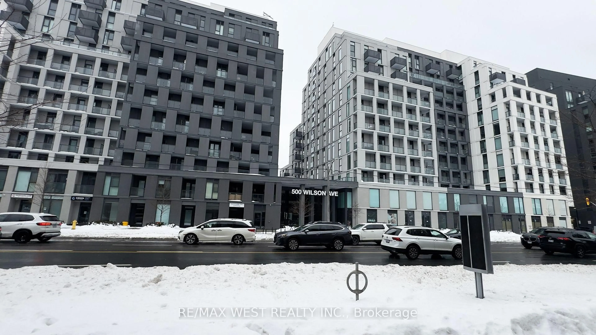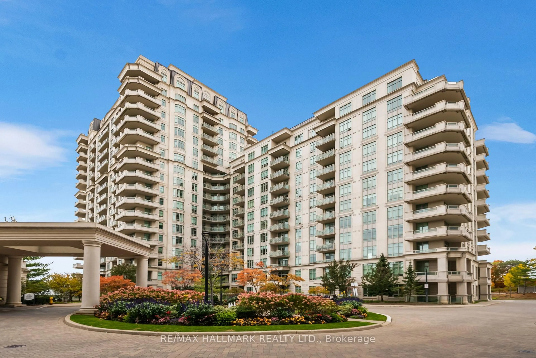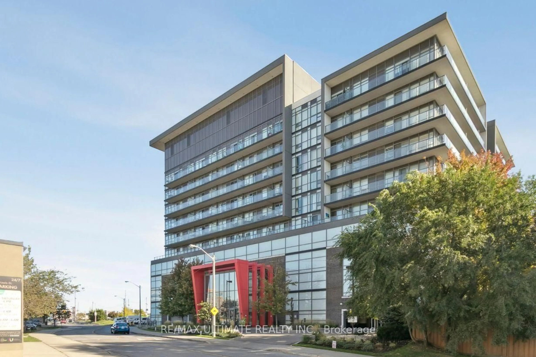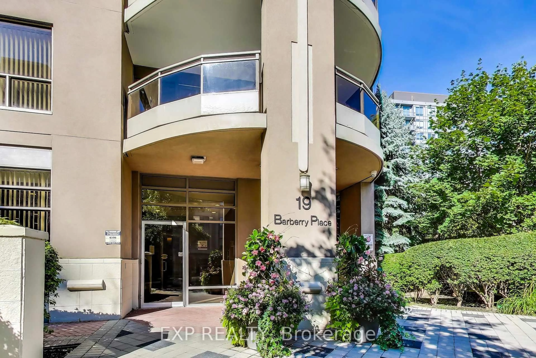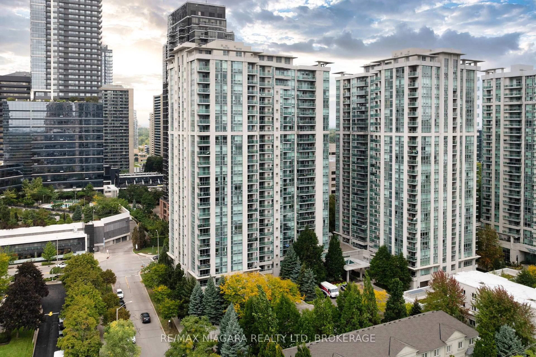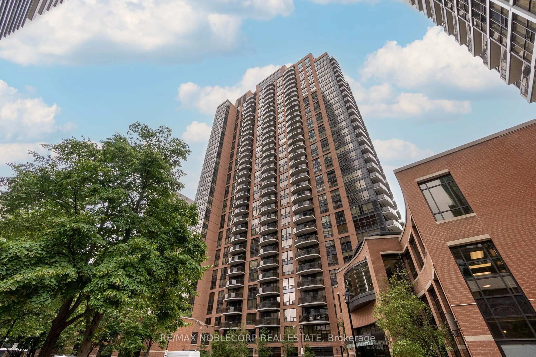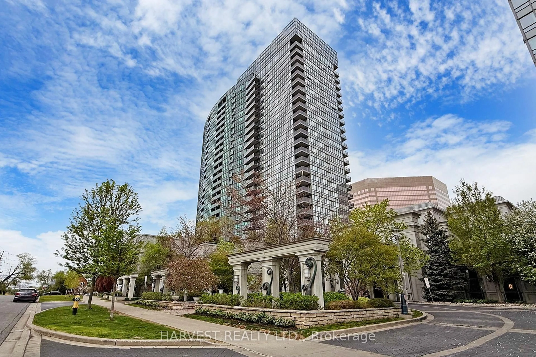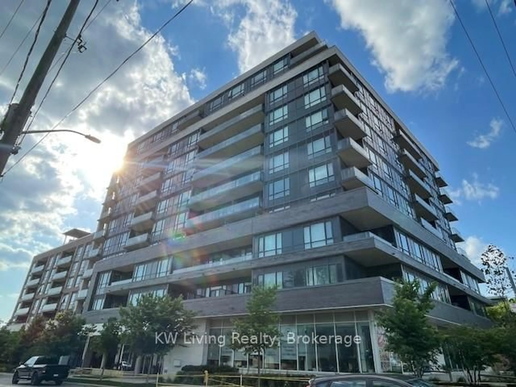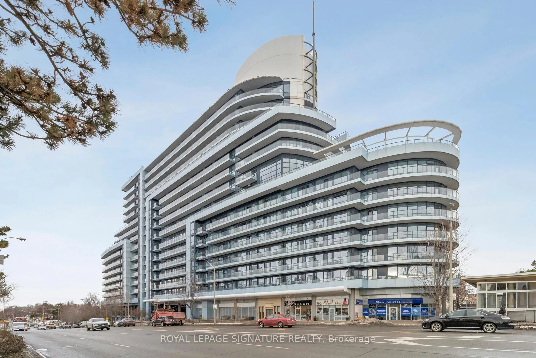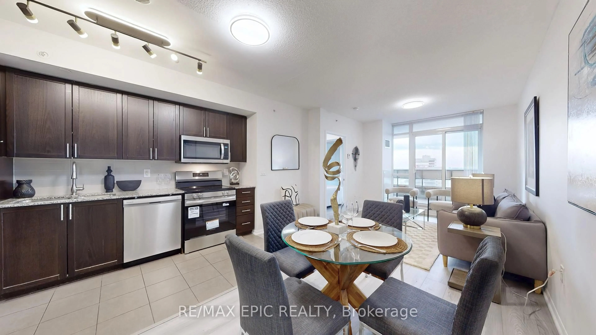Welcome to "The Shermount" by Tridel! Stylishly Updated & Move-In Ready! Step into Unit 735: a beautifully upgraded mid-town 1-bedroom + den suite offering approx 650 sqft of modern living. This freshly renovated unit has just had thousands spent so you can move in with ease and confidence! The Kitchen features brand new Stainless Steel Appliances, new Countertops, beautiful Backsplash, new Double Sink, contemporary Hardware, and LED Lighting throughout. The spacious Living and Dining area flows seamlessly to a private Balcony with incredible south-west views of the city perfect for morning coffee or evening sunsets. The versatile Den can function as a guest room, home office, or bonus storage space; flexible to suit your lifestyle. The primary Bedroom boasts excellent Laminate Flooring, large windows and new Mirrored Double Closet Doors, while the 4-piece Bathroom has just been updated by Bath Fitter and includes a brand new Vanity, Lighting and Hardware. Window Coverings are newer and Flooring are all in Excellent condition. This unit also includes one Parking spot and one Locker. Set in a meticulously maintained building with recently renovated Common areas, including the Lobby and Hallways. Located Just minutes from the Allen Expressway, Hwy 401, and Yorkdale Shopping Centre, and steps to Lawrence West Subway Station. The Lawrence Allen Centre is just around the corner & Bathurst Lawrence Plaza is just down the street for all your daily needs. Whether you're a first-time buyer, investor, or downsizer, this is an exceptional opportunity offering space, style, and unbeatable value in a sought-after Toronto location. *All Utilities are included in the Maintenance Fee* 3 Pictures Are Virtually Staged.
Inclusions: All New Stainless Steel Kitchen Appliances, Washer/Dryer, All Electrical Light Fixtures, All Window Coverings
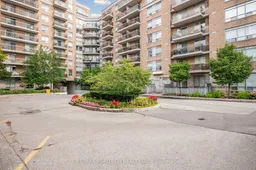 50
50

