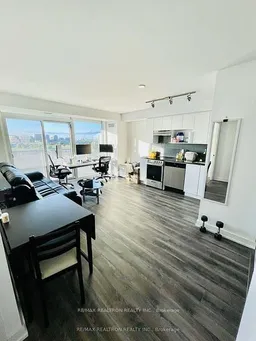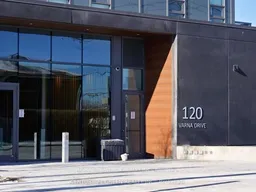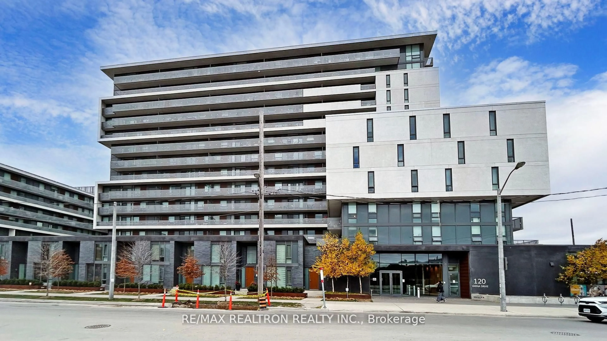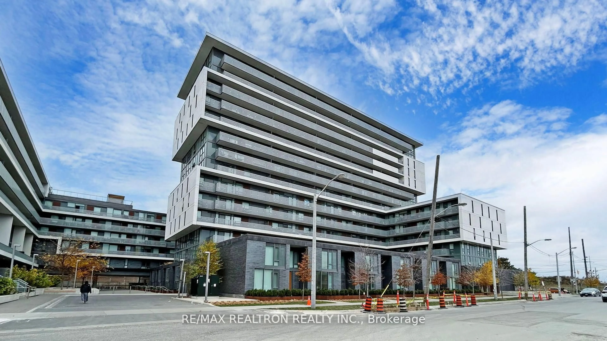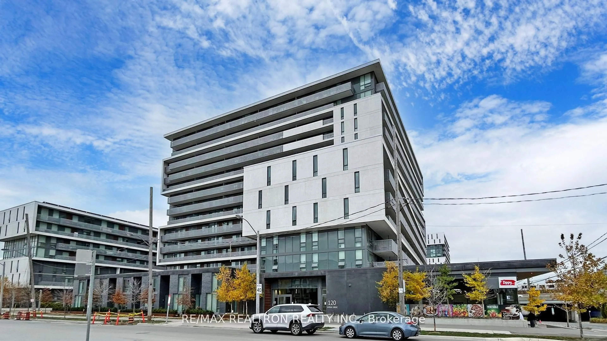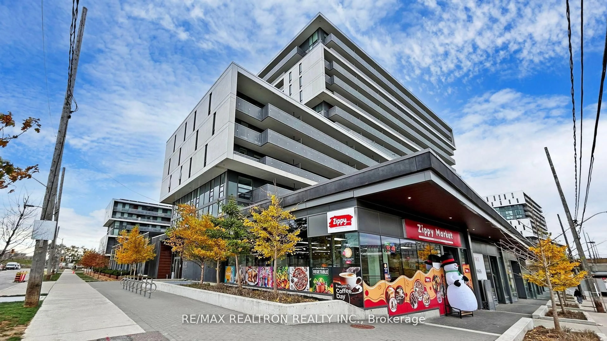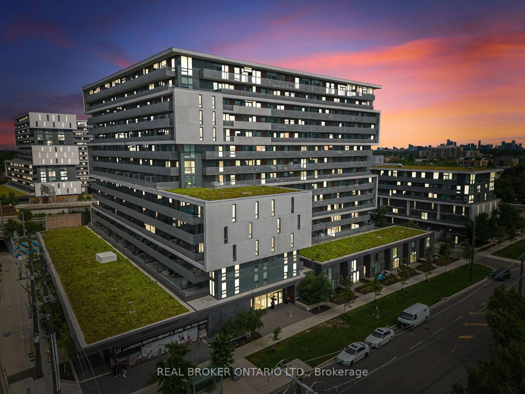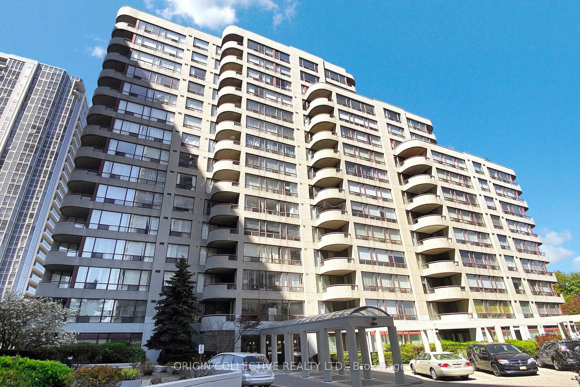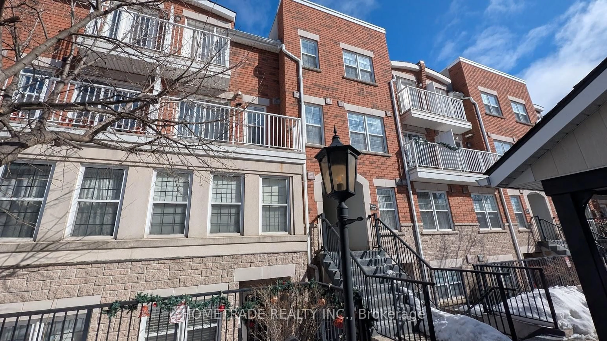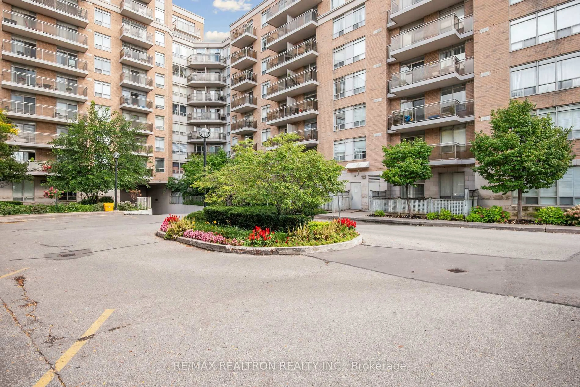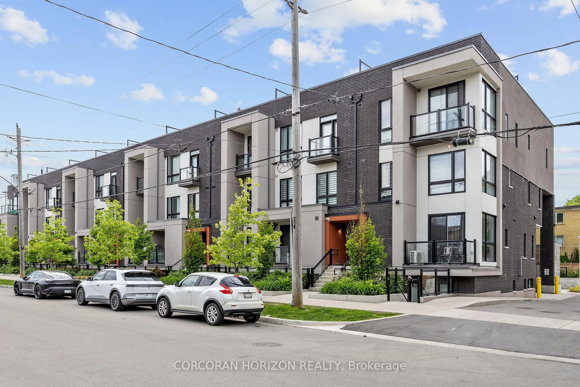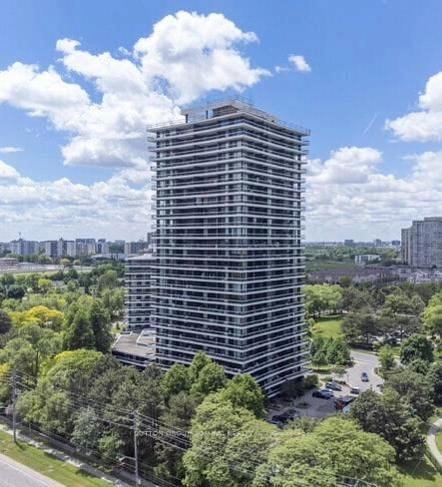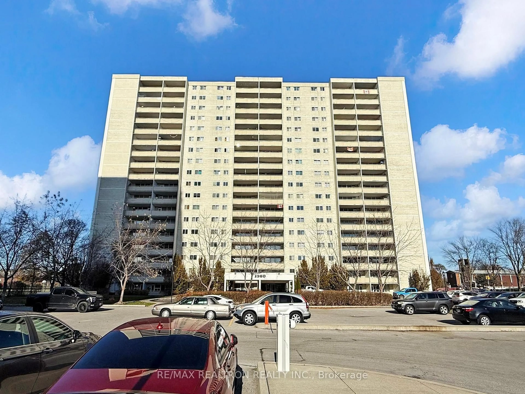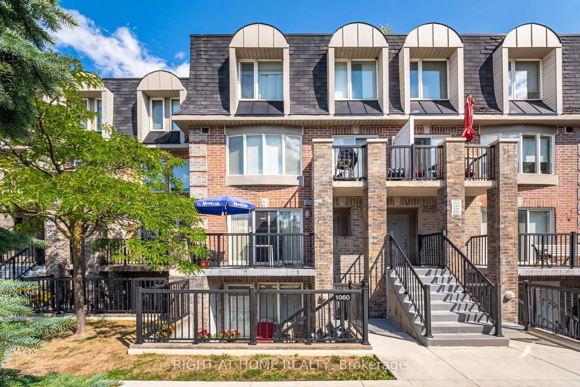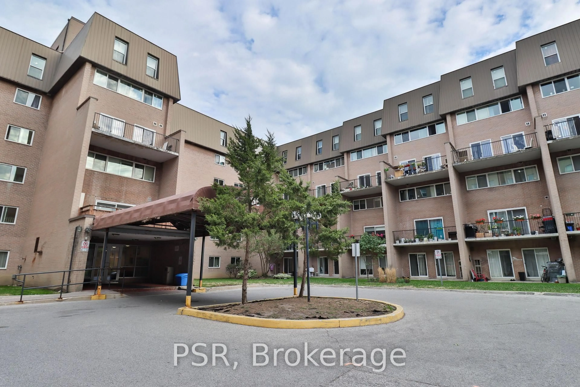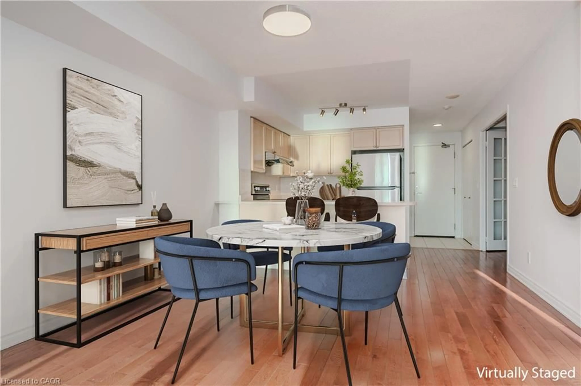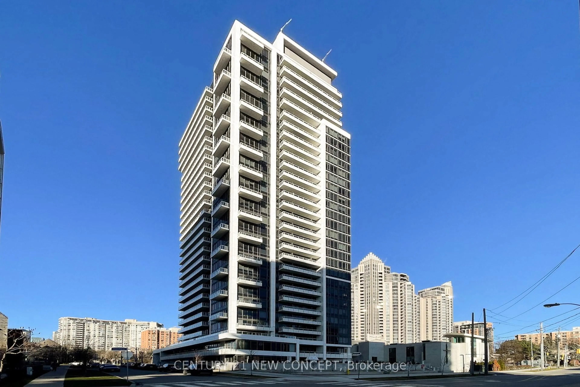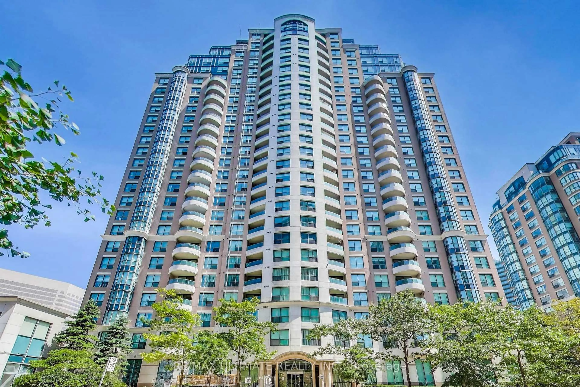120 Varna Dr #1007, Toronto, Ontario M6A 0B3
Contact us about this property
Highlights
Estimated valueThis is the price Wahi expects this property to sell for.
The calculation is powered by our Instant Home Value Estimate, which uses current market and property price trends to estimate your home’s value with a 90% accuracy rate.Not available
Price/Sqft$853/sqft
Monthly cost
Open Calculator
Description
Experience The Pinnacle Of Modern Urban Living At Yorkdale II Condos Within This Meticulously Designed Two-Bedroom Suite. Engineered For Maximum Efficiency, The Floor Plan Features A Seamless Flow That Entirely Eliminates Wasted Square Footage. Expansive Floor-To-Ceiling Windows Bathe The Interior In Natural Light While Offering Serene, Unobstructed Views Overlooking The Local Parkette. The Residence Exemplifies Contemporary Sophistication Through High-End Finishes, Including Sleek Quartz Countertops, Engineered Wood Flooring, And Premium Stainless Steel Appliances. Spanning A Total Of 674 Square Feet, The Interior Space Extends To A Generous 112 Square Foot Full-Size Balcony, Providing A Private Sanctuary Ideal For Morning Coffee Or Evening Relaxation. The Surrounding Community Offers An Unrivaled Lifestyle Defined By Unmatched Connectivity And Convenience. Situated Just Steps From The Subway Station, Residents Benefit From Seamless And Direct Commutes To York University, The University Of Toronto, And The Vibrant Downtown Core. Beyond Exceptional Transit Links, This Suite Is Positioned Within Immediate Proximity To World-Class Shopping And Dining At Yorkdale Mall. With Strategic Access To Highway 401 And Allen Road Also Nearby, This Property Represents A Rare Opportunity To Secure A Perfect Blend Of Modern Luxury And Transit-Oriented Convenience In One Of Toronto's Most Accessible And Desirable Neighborhoods.
Property Details
Interior
Features
Flat Floor
2nd Br
3.13 x 1.92Laminate / Closet / Sliding Doors
Kitchen
5.11 x 3.86Stainless Steel Appl / Quartz Counter / Backsplash
Primary
2.87 x 2.82Laminate / Closet / Large Window
Living
5.11 x 3.86Laminate / Combined W/Dining / W/O To Balcony
Exterior
Features
Condo Details
Amenities
Concierge, Exercise Room, Party/Meeting Room
Inclusions
Property History
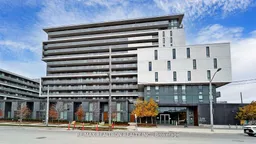 49
49