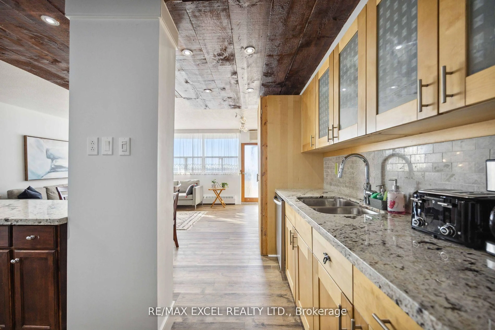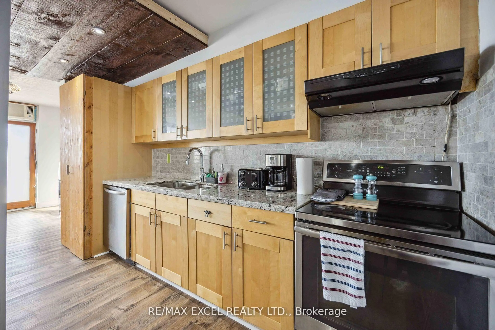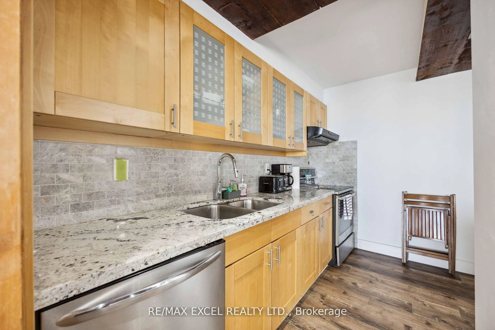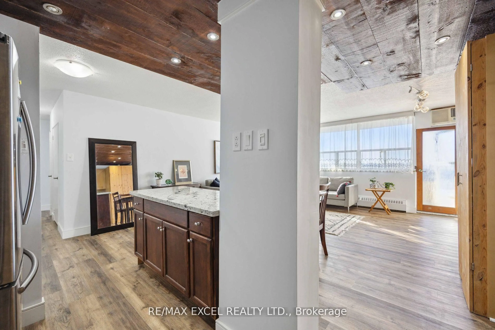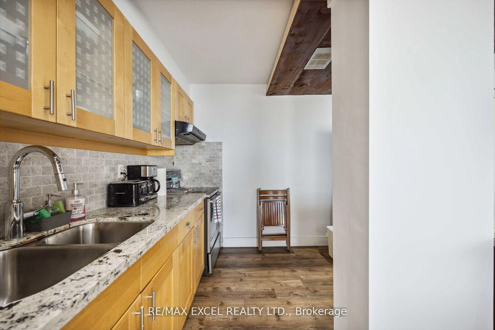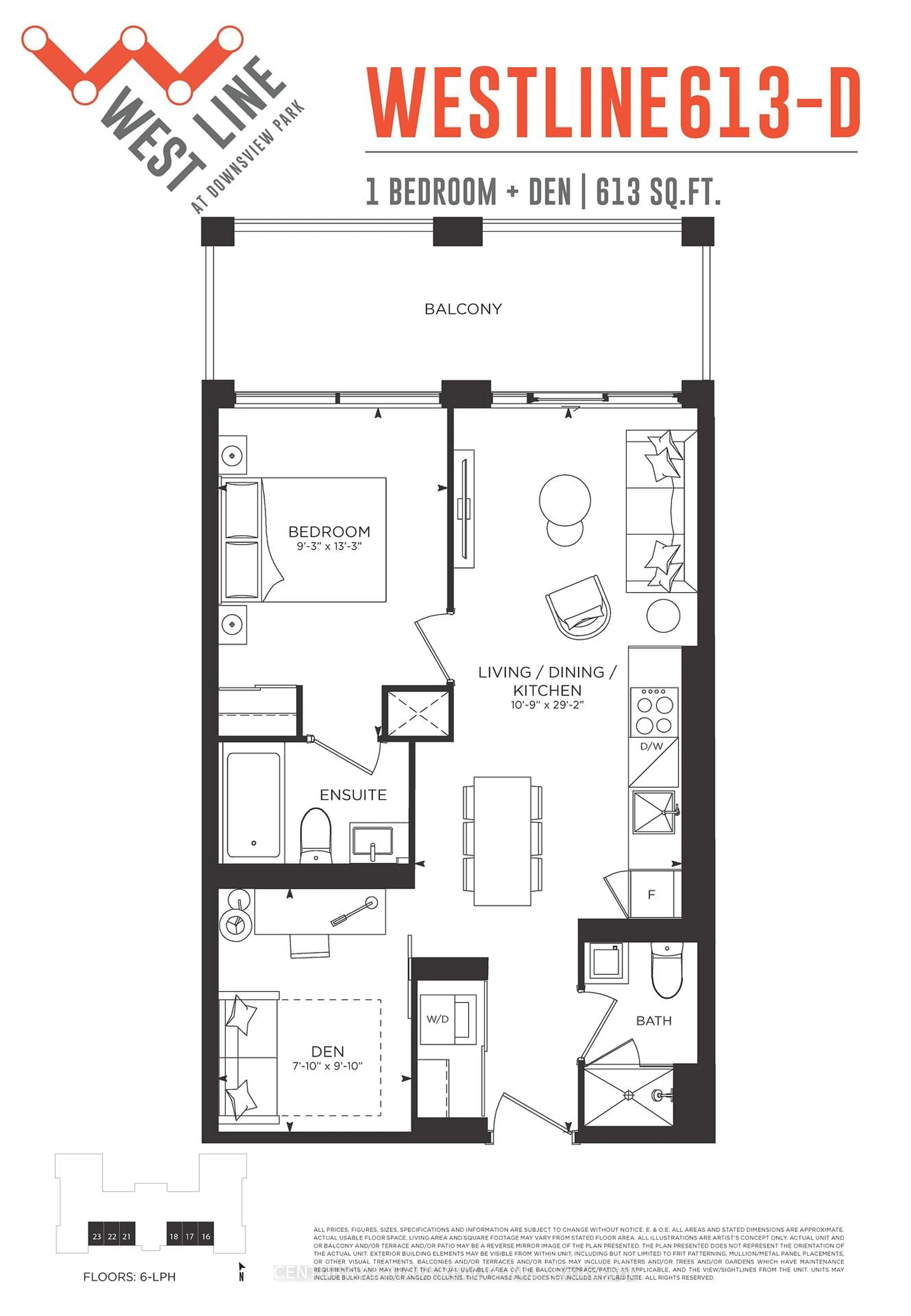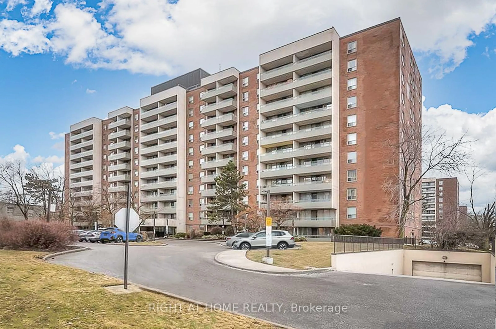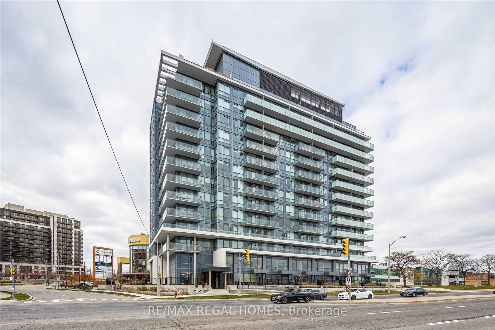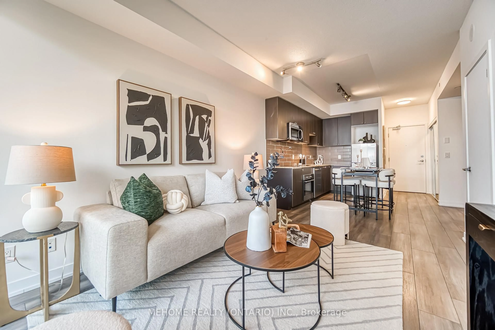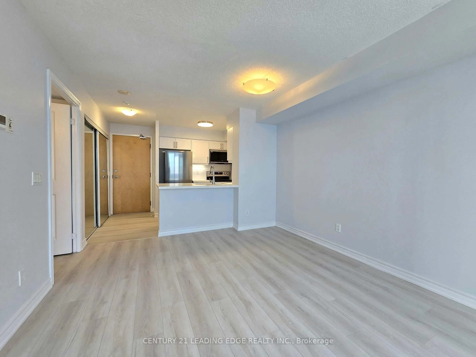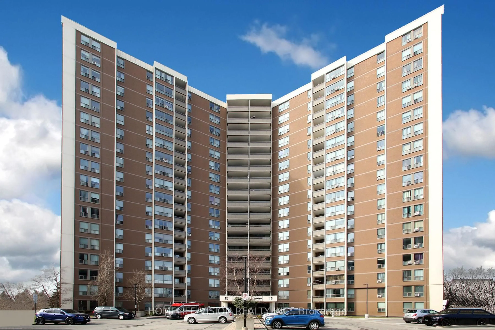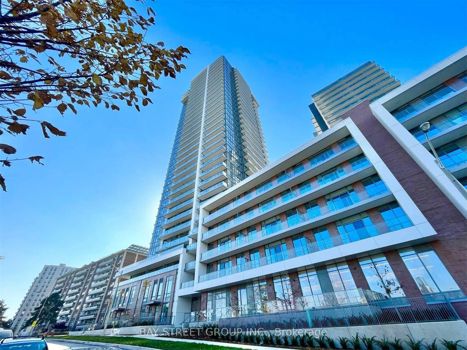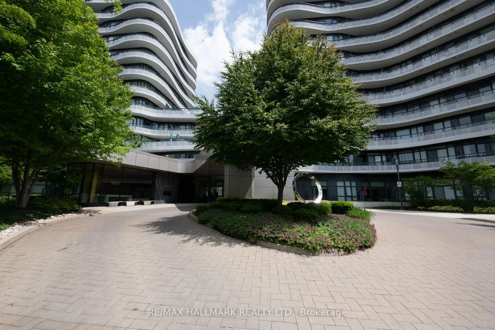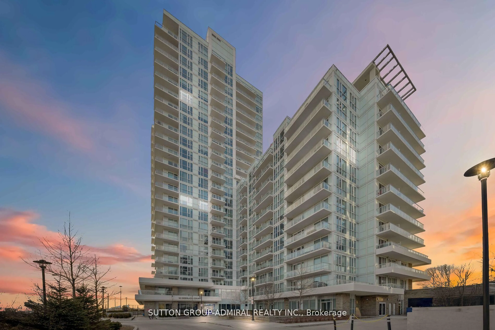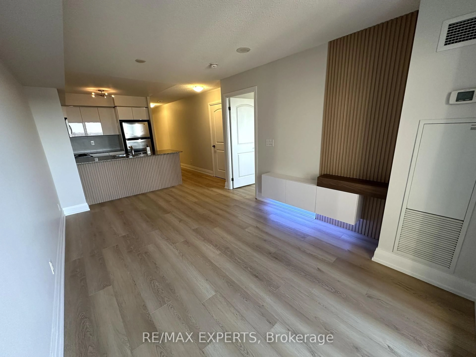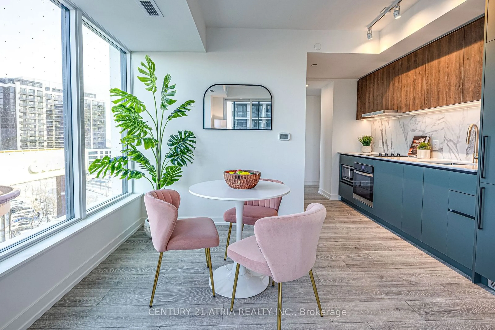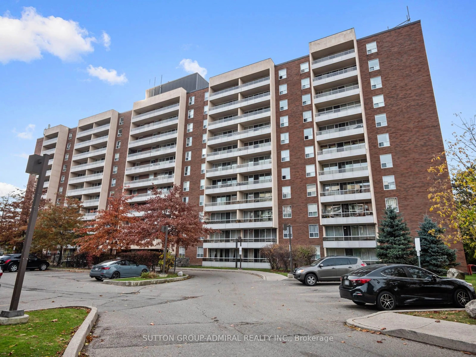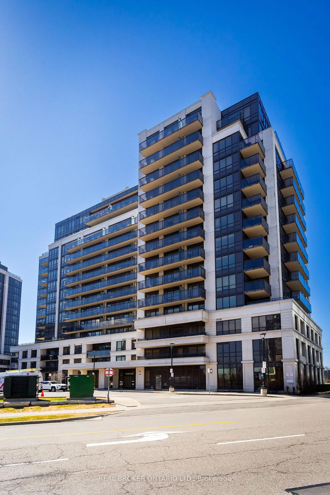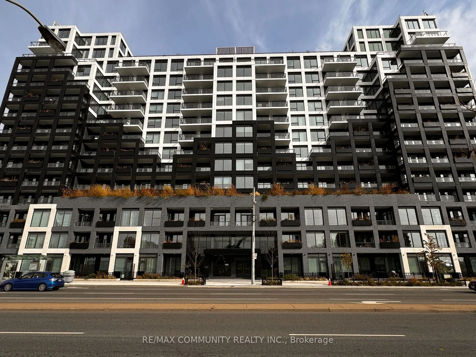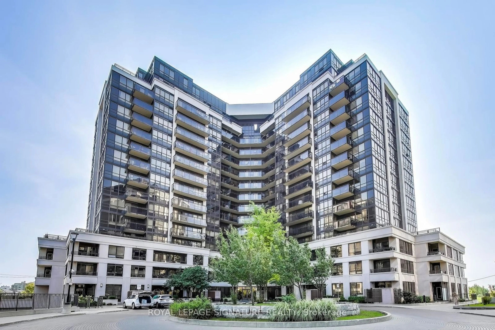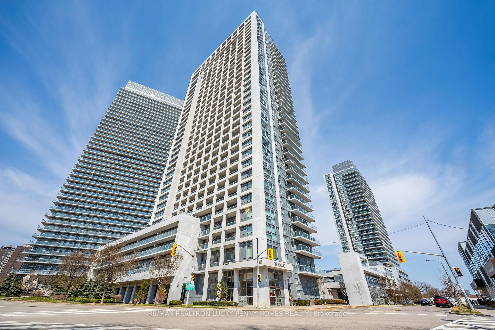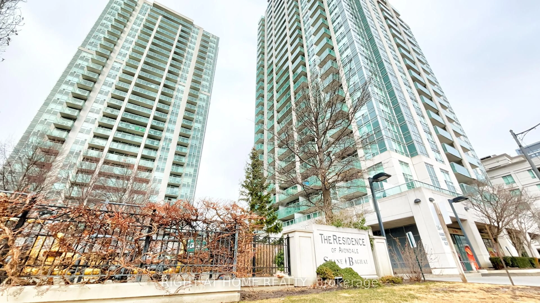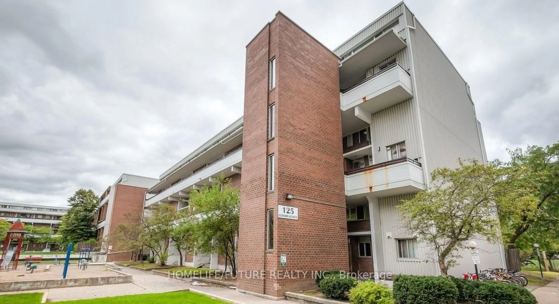80 Grandravine Dr #616, Toronto, Ontario M3J 1B2
Contact us about this property
Highlights
Estimated ValueThis is the price Wahi expects this property to sell for.
The calculation is powered by our Instant Home Value Estimate, which uses current market and property price trends to estimate your home’s value with a 90% accuracy rate.Not available
Price/Sqft$531/sqft
Est. Mortgage$2,487/mo
Maintenance fees$930/mo
Tax Amount (2025)$1,260/yr
Days On Market61 days
Description
Imagine owning a stunning 3-bedroom apartment with modern finishes with a luxury taste. This newly renovated open-concept kitchen creates a seamless flow between the living spaces. The south-facing shines in lots of natural sunlight with a large balcony that you can overlook at the airplane flying into Pearson Airport. One of the unique features of this property is its prime location with a captivating view overlooking the tennis courts and basketball courts. Whether you are a big tennis fan or simply appreciate the scenic beauty, this apartment offers a picturesque setting. The spacious 3 Large bedrooms provide comfort and privacy, making it an ideal home for families or those who enjoy having extra space. With meticulous attention to detail, the apartment is designed to offer a perfect blend of style and functionality. Don't miss the opportunity to own this dream apartment that combines elegant design, panoramic views, and a desirable location. It's not just a home; it's a lifestyle. Also, a great feature in this building is that it offers Heated Underground parking which you will never feel cold even in the winter. With its convenient location a 5-min drive to York University and a 3 min walk to the New Finch West LRT.
Property Details
Interior
Features
Flat Floor
Dining
6.7 x 5.8Laminate / Combined W/Living / Large Window
Living
6.7 x 5.8Laminate / O/Looks Ravine / Large Window
Kitchen
3.35 x 4.3Stainless Steel Appl / Pot Lights / Granite Counter
Primary
4.3 x 3.35Large Window / Closet / Laminate
Exterior
Features
Parking
Garage spaces 1
Garage type Underground
Other parking spaces 0
Total parking spaces 1
Condo Details
Amenities
Outdoor Pool
Inclusions
Property History
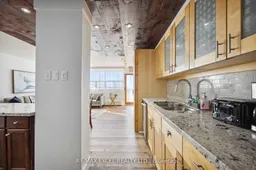 37
37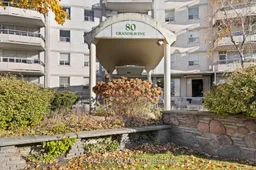
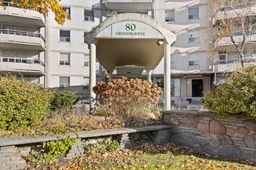
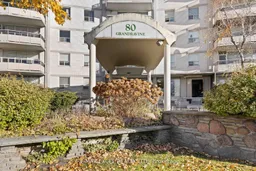
Get up to 1% cashback when you buy your dream home with Wahi Cashback

A new way to buy a home that puts cash back in your pocket.
- Our in-house Realtors do more deals and bring that negotiating power into your corner
- We leverage technology to get you more insights, move faster and simplify the process
- Our digital business model means we pass the savings onto you, with up to 1% cashback on the purchase of your home
