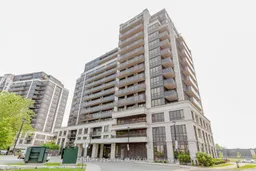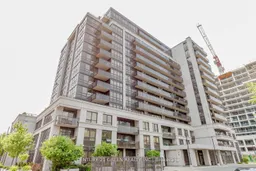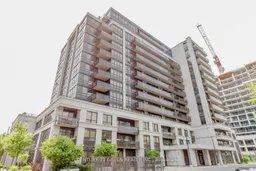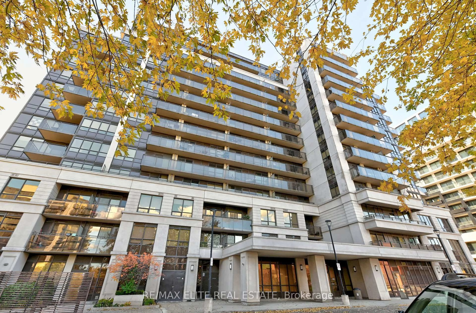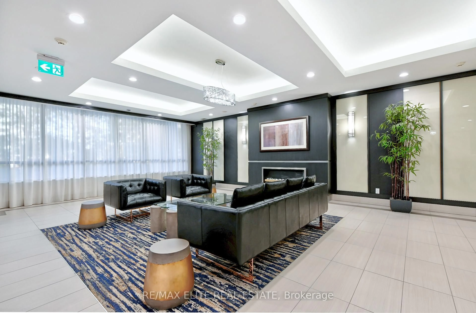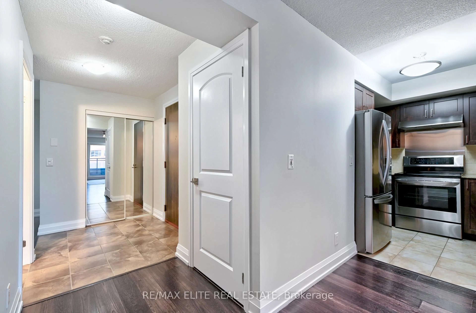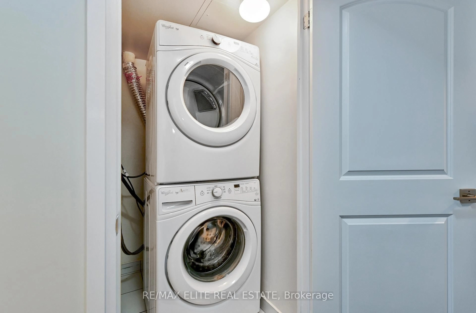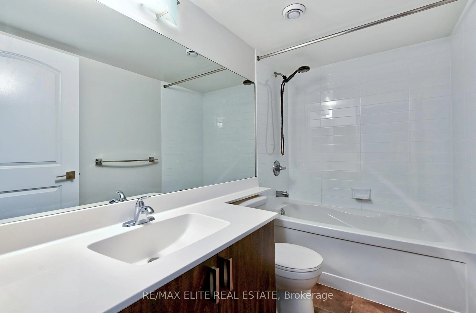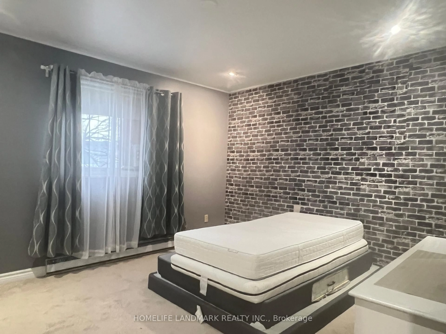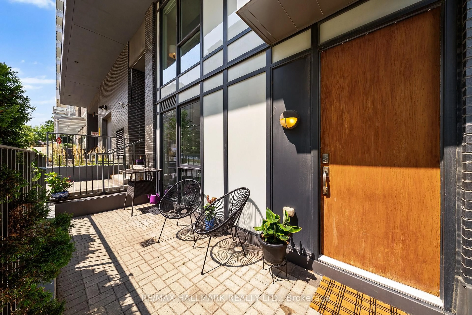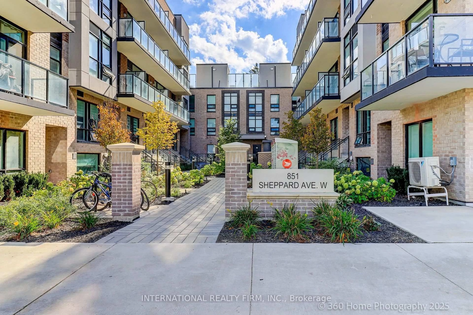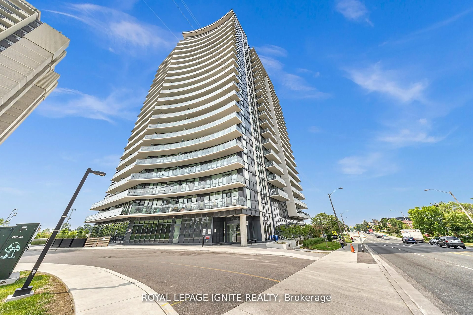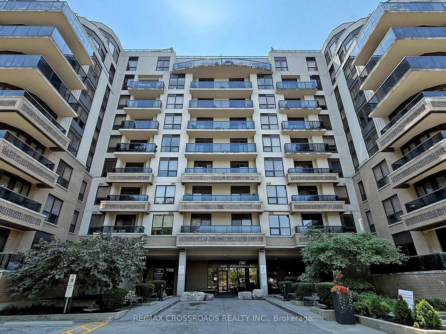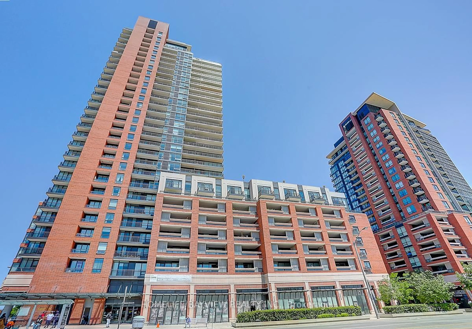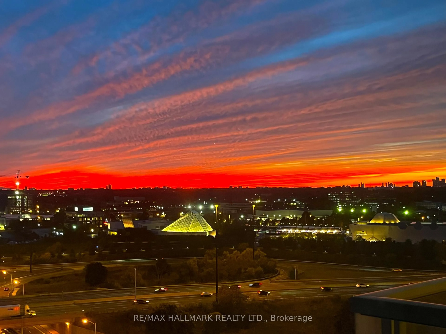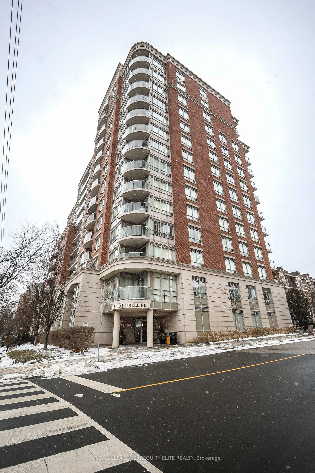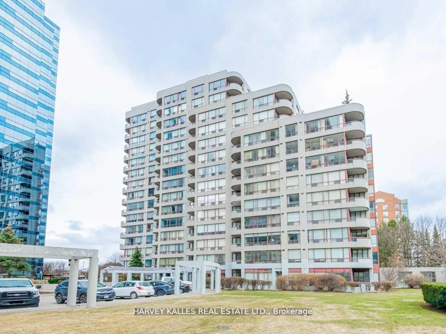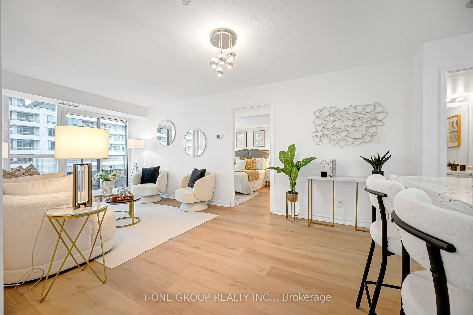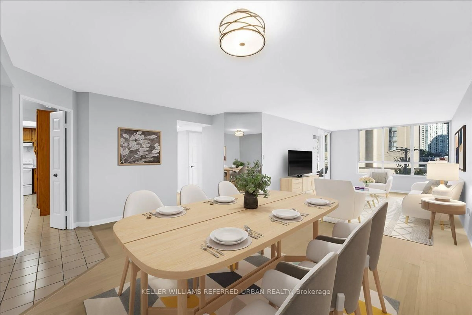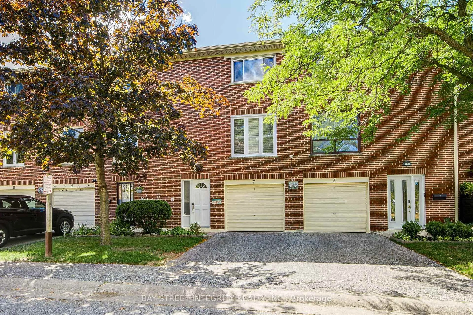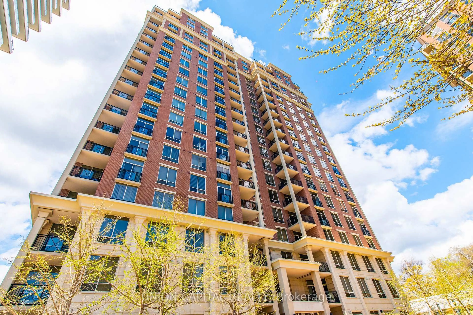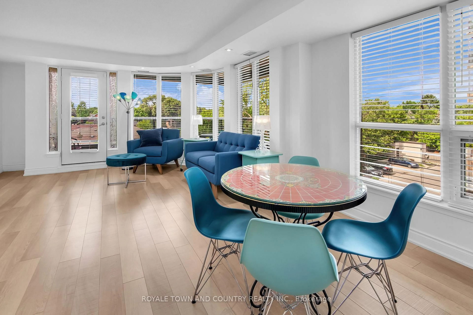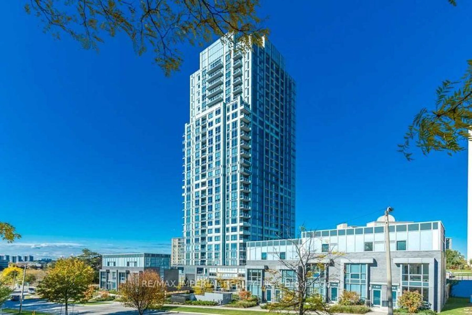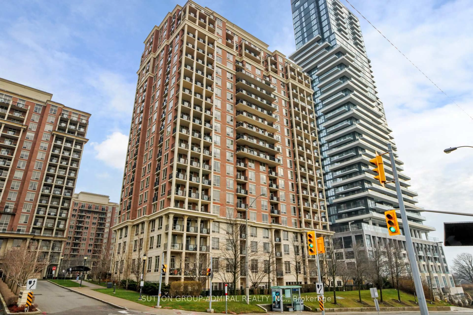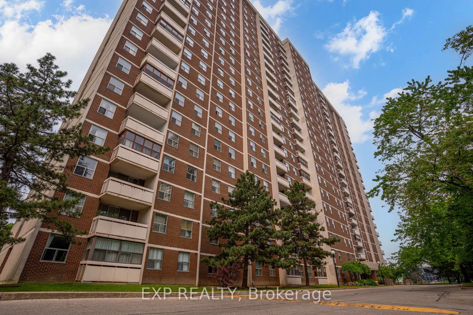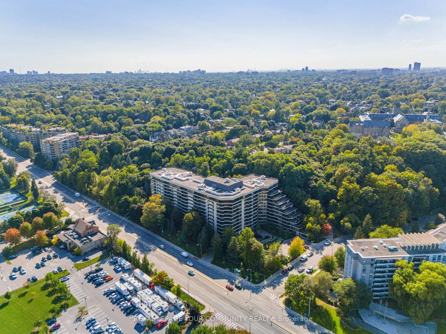55 De Boers Dr #217, Toronto, Ontario M3J 0G5
Contact us about this property
Highlights
Estimated valueThis is the price Wahi expects this property to sell for.
The calculation is powered by our Instant Home Value Estimate, which uses current market and property price trends to estimate your home’s value with a 90% accuracy rate.Not available
Price/Sqft$684/sqft
Monthly cost
Open Calculator
Description
Freshly painted thru-out! Excellent family size condo! 2+Large Den! Like 3 bedrooms! Den large like a bedroom, easy to covert to be 3rd bedroom. or home office. 962 sq ft + large Balcony over looking inner quiet courtyard! Perfect layout with two split bedrooms for better privacy and enjoyment! Upgrade flooring.Quiet corner unit! 2 Full bathrooms with tubs. Large Master With Large W/I Closets! A Full 4Pc En-Suite! Fantastic Kitchen size with Granite Counters and Stainless steel appliances! Very spacious. Fantastic Amenities In The Building! Pool, Theater, Sauna, Jacuzzi, Golf Simulator, 24 Hr. Concierge, Ample Visitor Parking, Party Rm, Guest Suites & More! Move in ready! *Virtual Staging is just for demonstration not actual furniture*
Property Details
Interior
Features
Flat Floor
Primary
3.83 x 3.03Large Window / W/I Closet / 4 Pc Ensuite
2nd Br
3.96 x 2.95Large Window / Double Closet / carpet free
Dining
6.26 x 3.05Combined W/Living / Open Concept / carpet free
Living
6.26 x 3.05Combined W/Dining / Open Concept / W/O To Balcony
Exterior
Features
Parking
Garage spaces 1
Garage type Underground
Other parking spaces 0
Total parking spaces 1
Condo Details
Inclusions
Property History
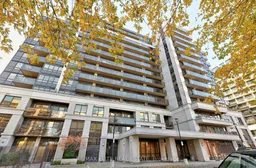 36
36