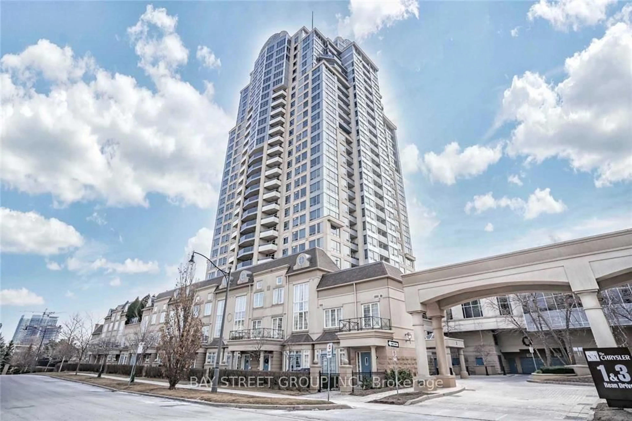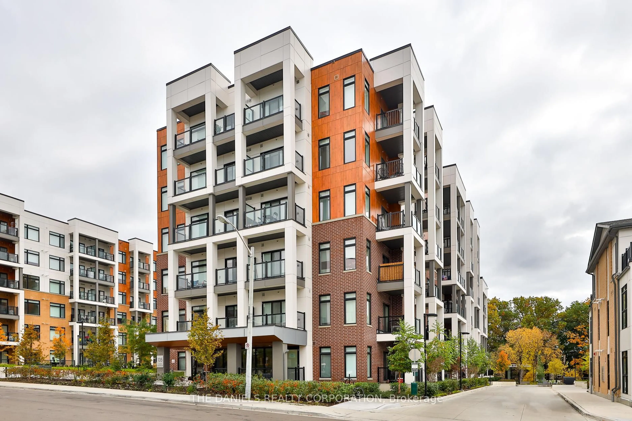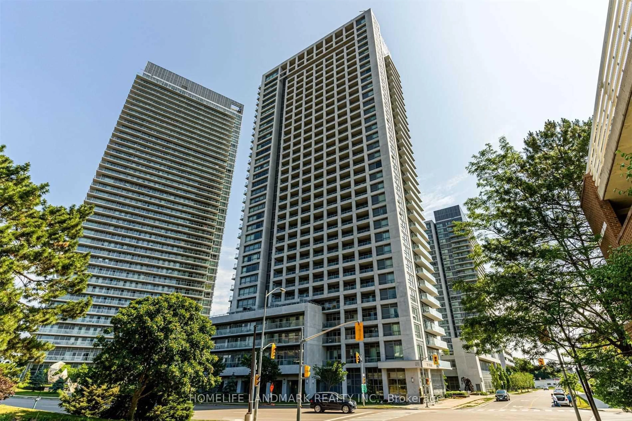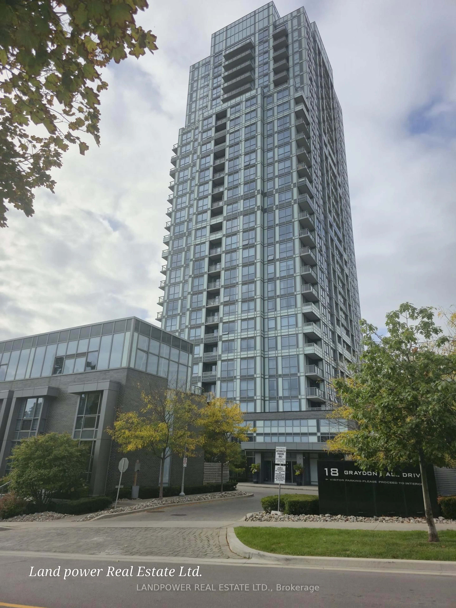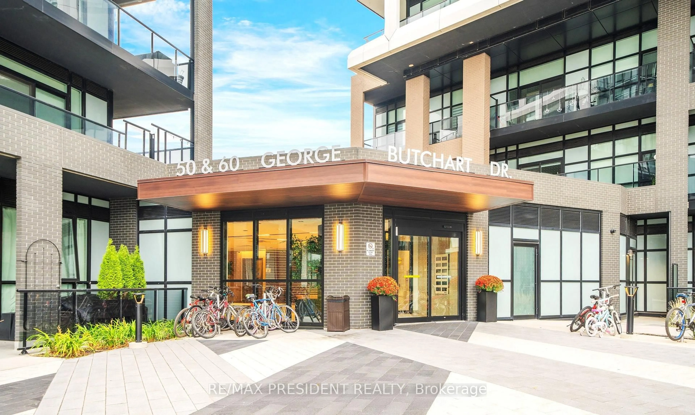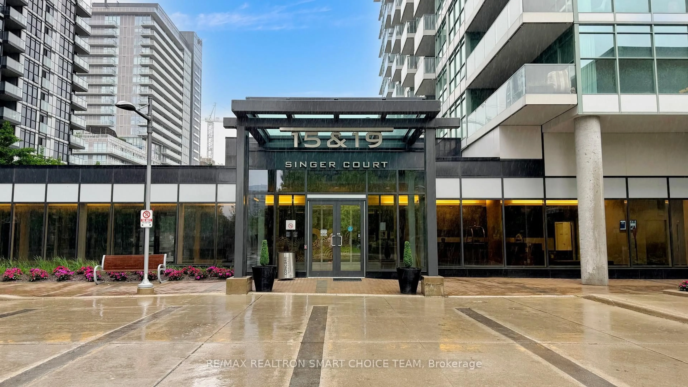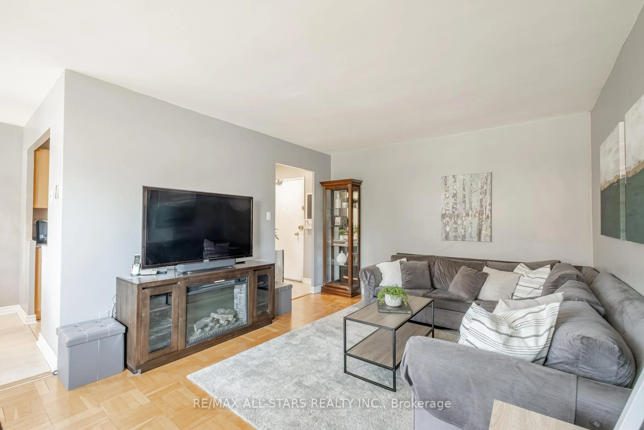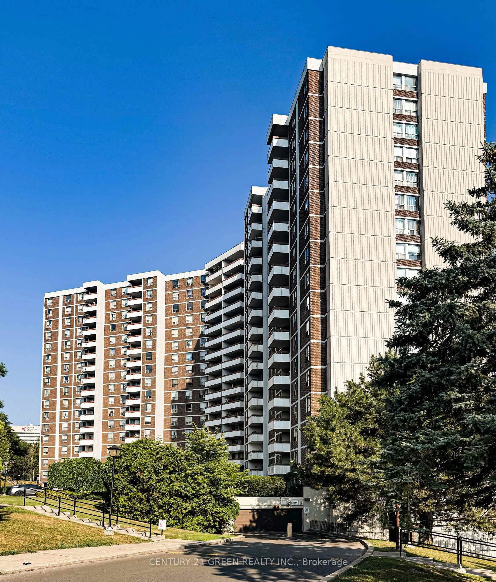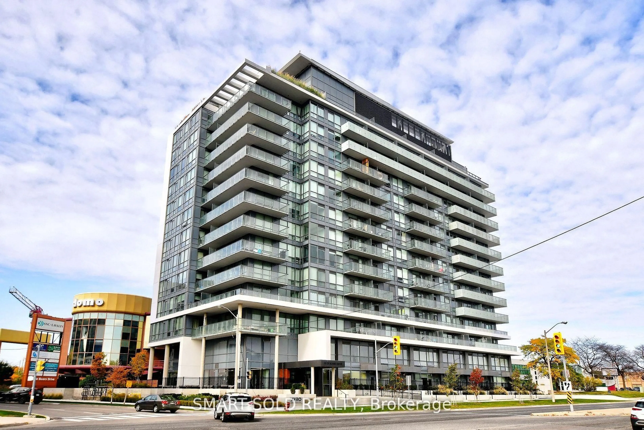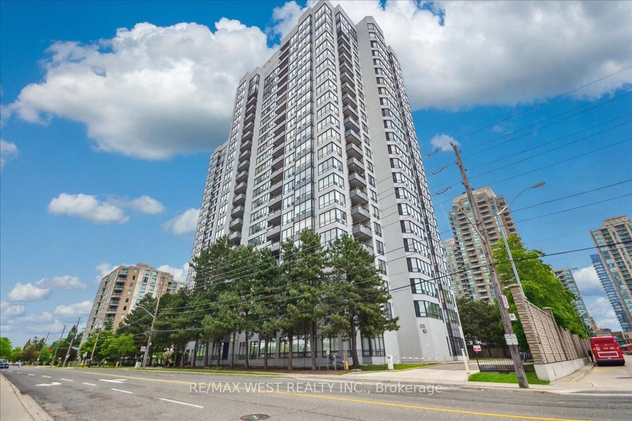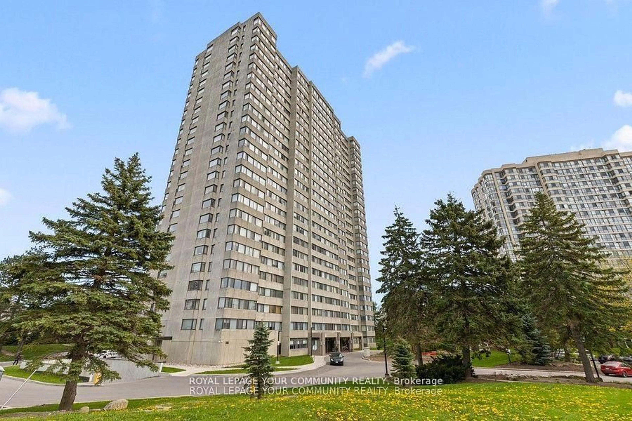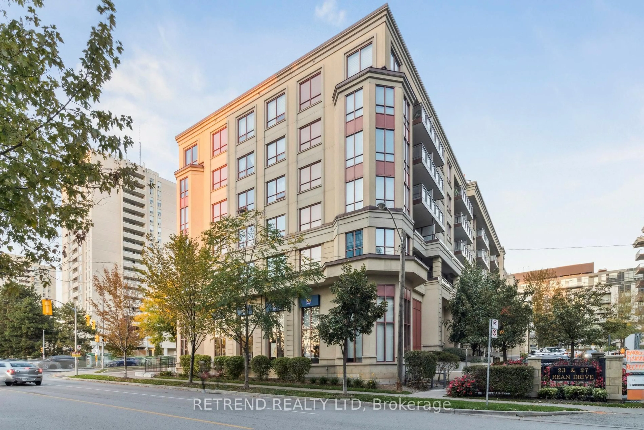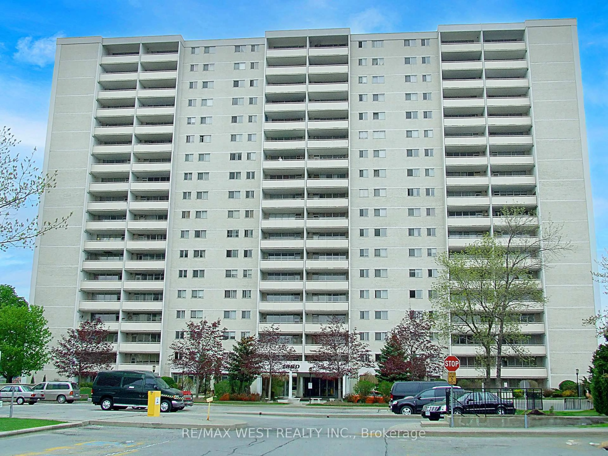Welcome to this stunningly renovated 2-bedroom apartment located at 455 Sentinel Road, Toronto. This bright and spacious unit offers modern living, perfect for first-time buyers, families, or investors. Key Features include: brand-new flooring, fresh paint, updated electrical fixtures, and a fully renovated bathroom. Two generously sized bedrooms with large windows and closets. A spacious living room with an open layout, perfect for entertaining. Functional kitchen adjacent to a cozy dining area. Enclosed balcony offering additional space for relaxation or storage. Ensuite laundry with built-in shelves and ample storage space. Access to the University City Recreation Centre next door, featuring a pool, gym, squash court, and daycare facilities. Within a 10-minute walk to York University and Seneca College. Steps away from public transit (bus stop), Finch West Subway Station, and LRT. Close to shopping plazas, Highways 407 & 400, parks, and tennis courts. This property combines convenience, style, and value in a vibrant neighborhood. Don't miss this opportunity to own a beautifully updated home in the heart of York University Heights! **EXTRAS** New energy-efficient windows will be installed in spring 2025.
Inclusions: Parking & Storage: Includes one exclusive underground parking spot (#79) and an additional storage locker. Maintenance fee covers water, gas, hydro, and cable TV. Appliance as is.




