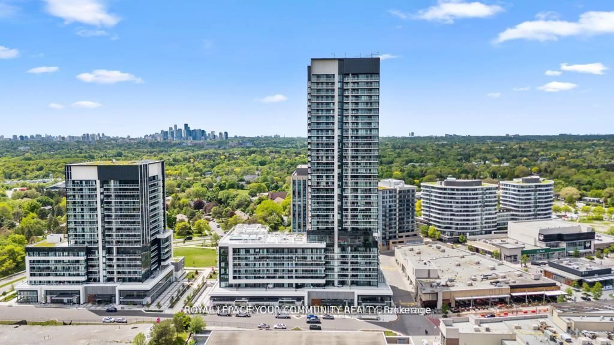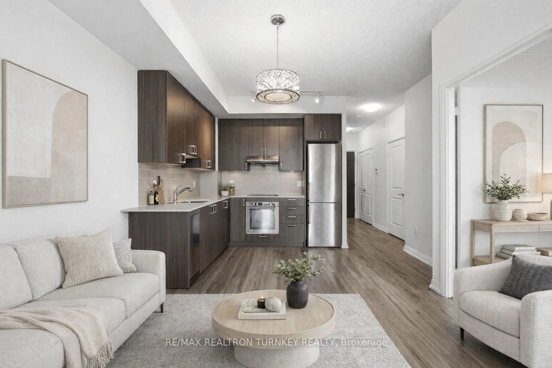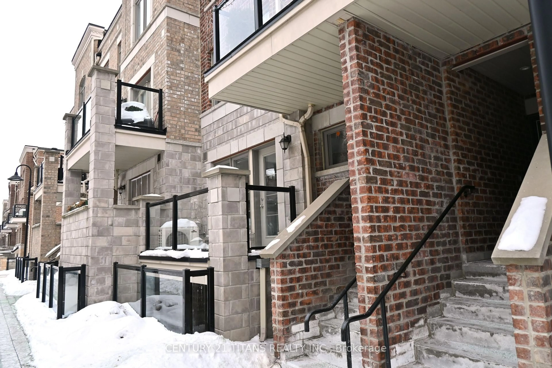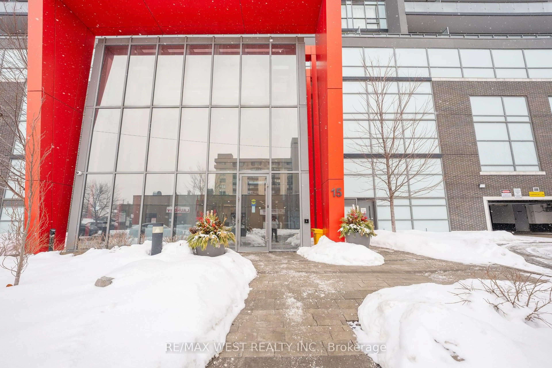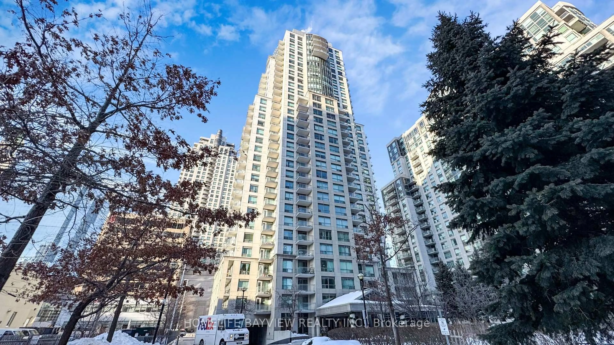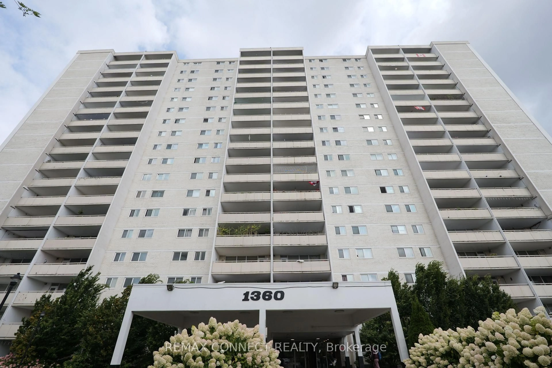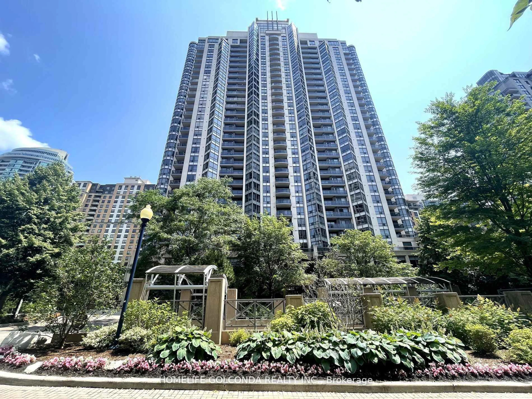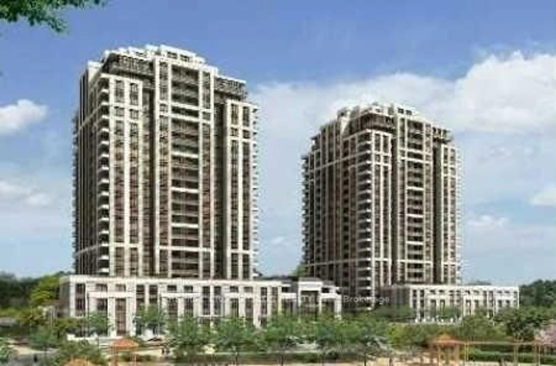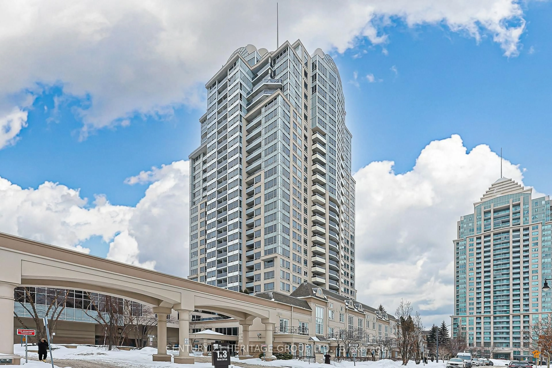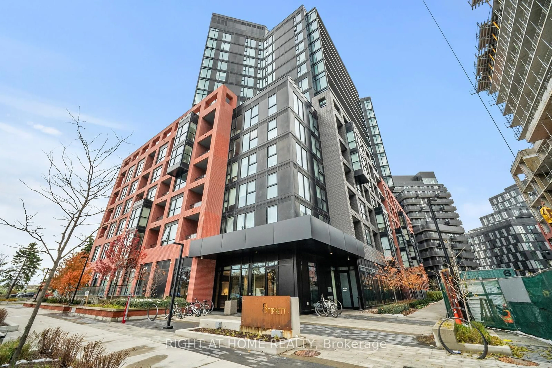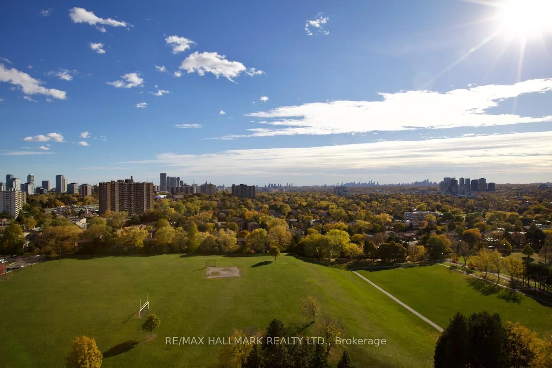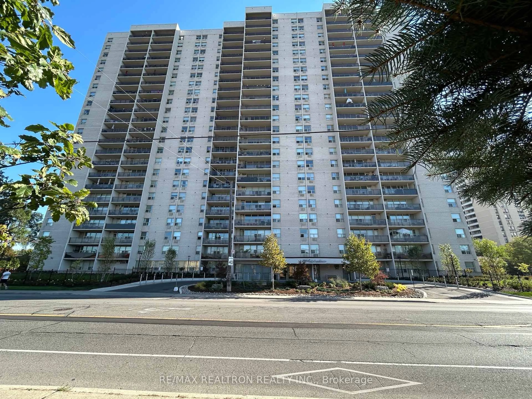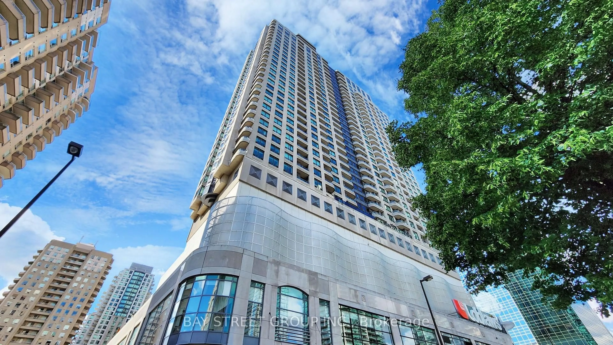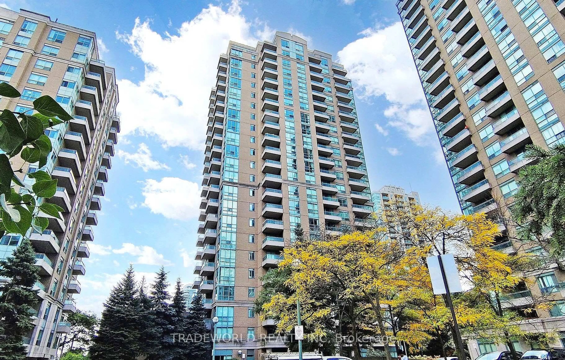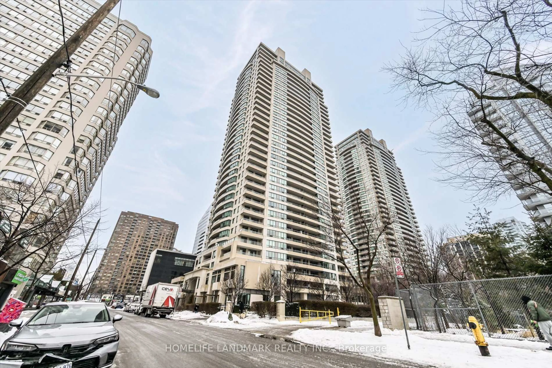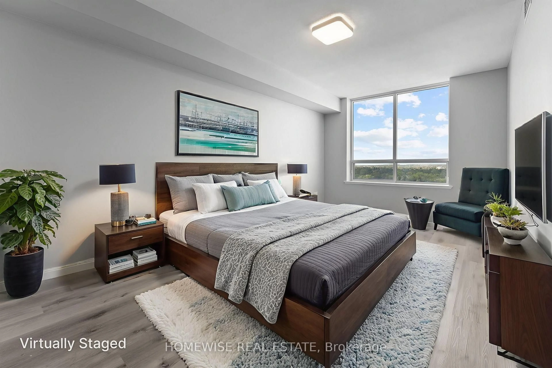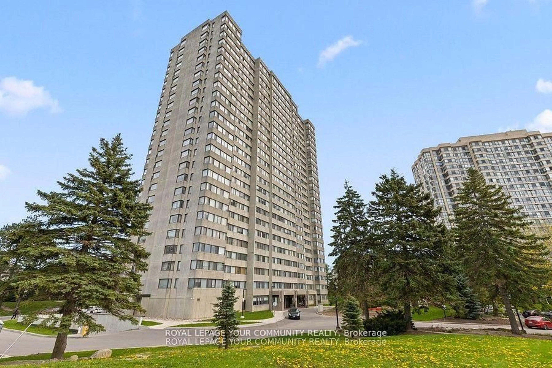Opportunity Is Knocking | Own A One Bedroom & One Bathroom Condo Home with One Parking Space AND One Locker In An Amazing Location | Laminate Flooring Throughout | High Ceilings Making The Whole Space Feel Open | Beautiful Windows Letting In Natural Light and Offering A Clear View | Kitchen Will Be Your Favorite Space - Granite Countertops, Stainless Steel Appliances Including A Built-In Microwave, Custom Backsplash, Undermount Sink, Under Valence Lighting, Pot Lights, and The Perfect Open Concept View Of The Whole Space | Both Your Living Room and Your Bedroom Have A Juliette Balcony, Enjoy Your Morning Coffee In Admiration For Your City | Primary Bedrooms Offers A Walk-In Closet with Built In Storage Cubbies | 4 PC Bathroom and Ensuite Laundry | Incredible Views ESPECIALLY In The Fall With All The Trees Changing Colours | Minutes to Public Transit (Bus and Subway Stations), North York General Hospital, Highway 401 and 404, and DVP- Making It Super Convenient To Explore The Beautiful City | Betty Sutherland Trail, Great Location For Hiking or Taking Your Bike | Functional, Beautiful, and Ideal | If The Home Itself Was Not Enough, You Have Great Amenities In The Building Including: Gym, Concierge, Party Room, Movie Theater, Guest Suites, and Parking.
Inclusions: All Existing Appliances (fridge, stove, dishwasher, and microwave)| Washer and Dryer | Existing Light Fixtures | All Existing Window Coverings
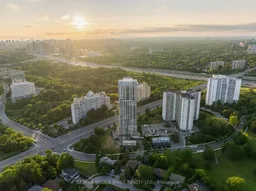 23
23

