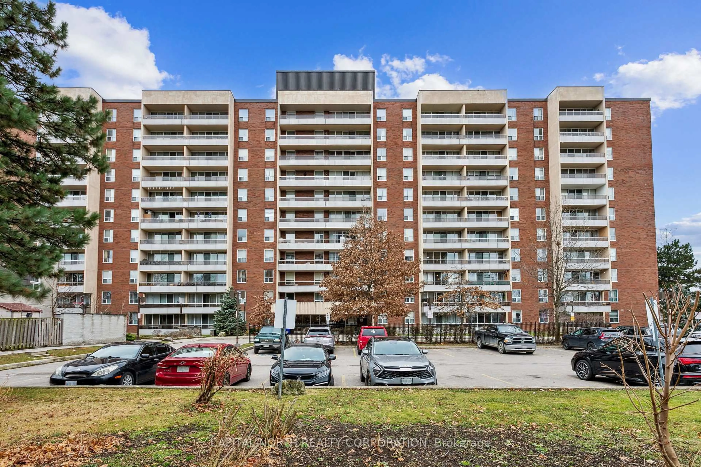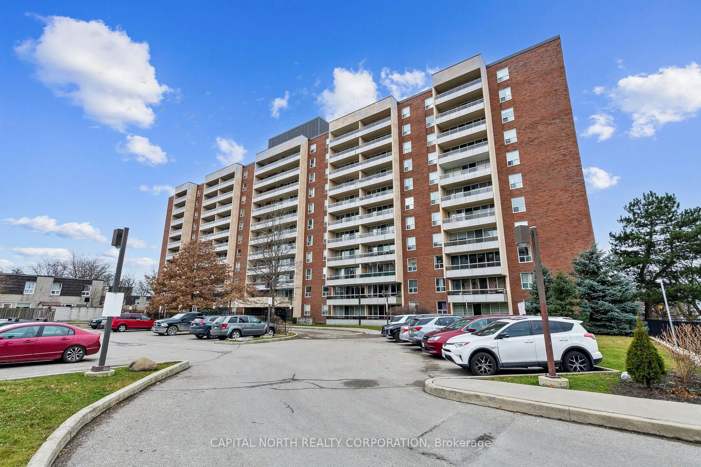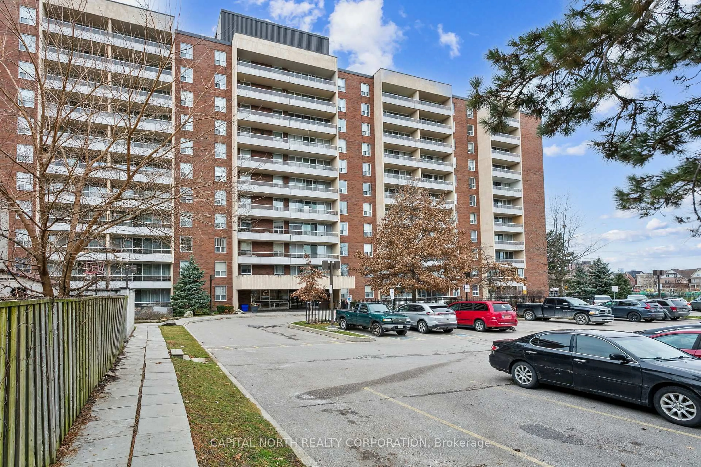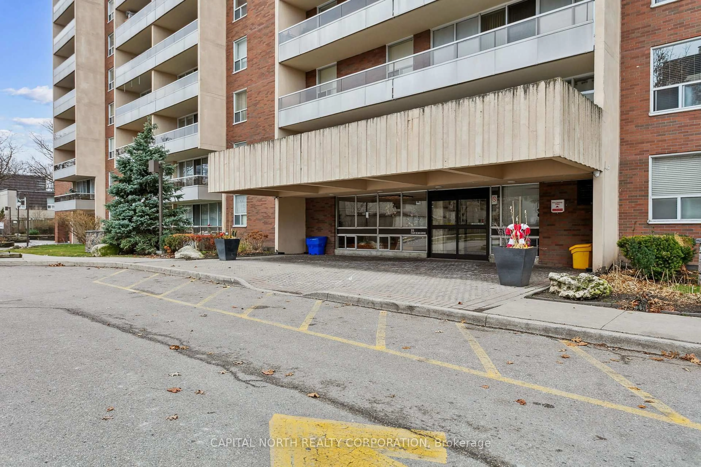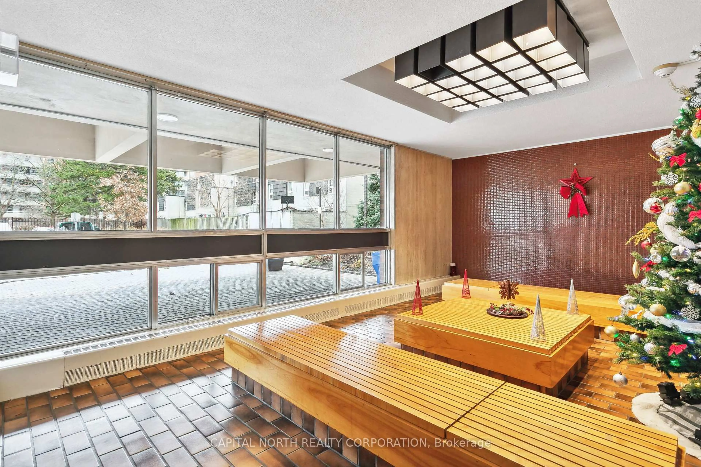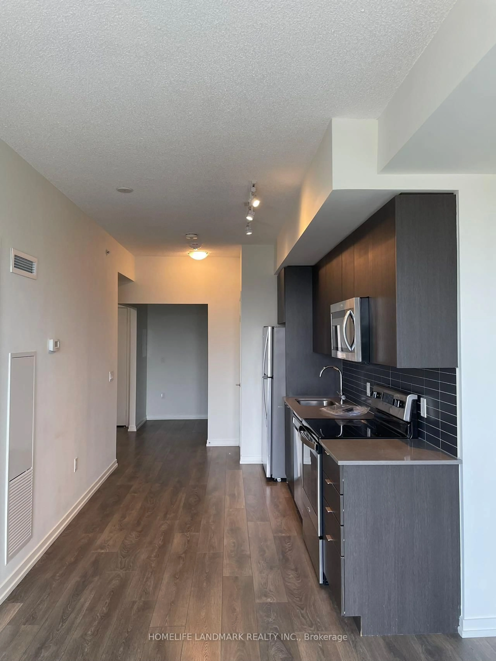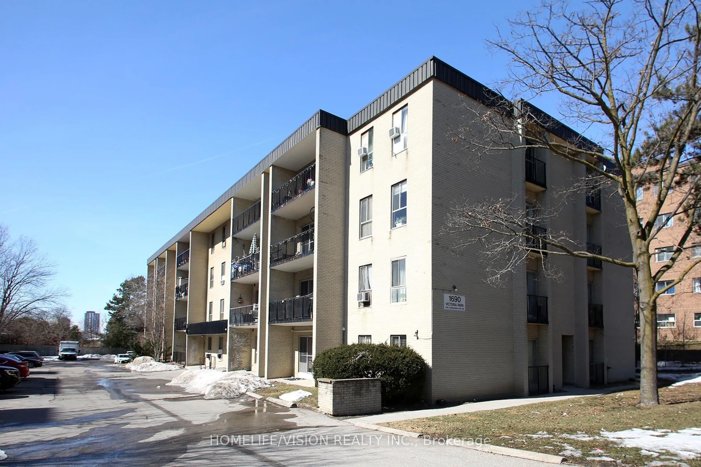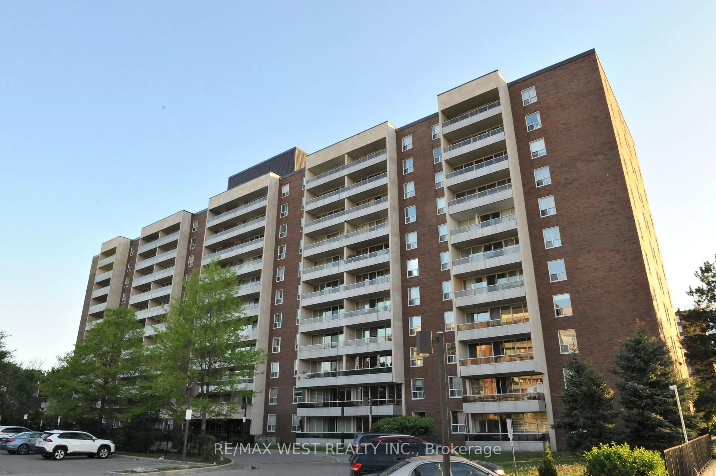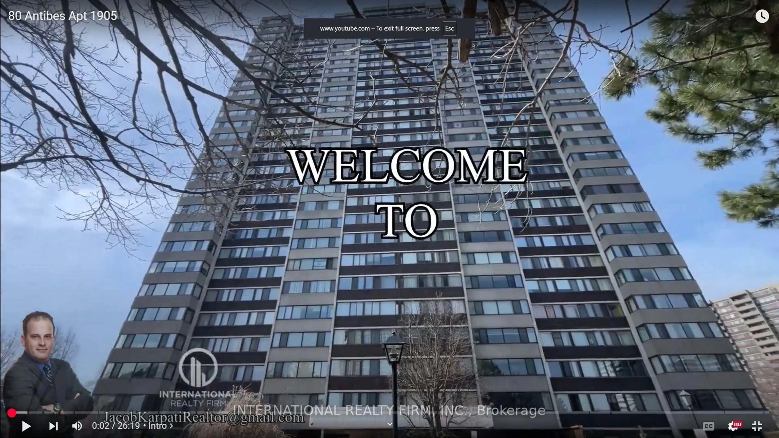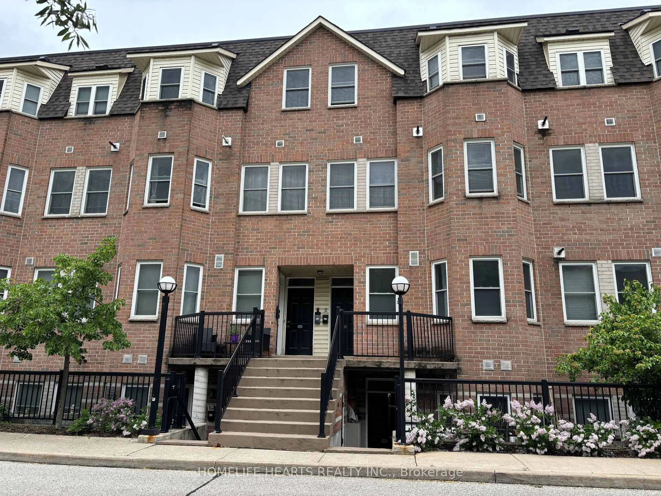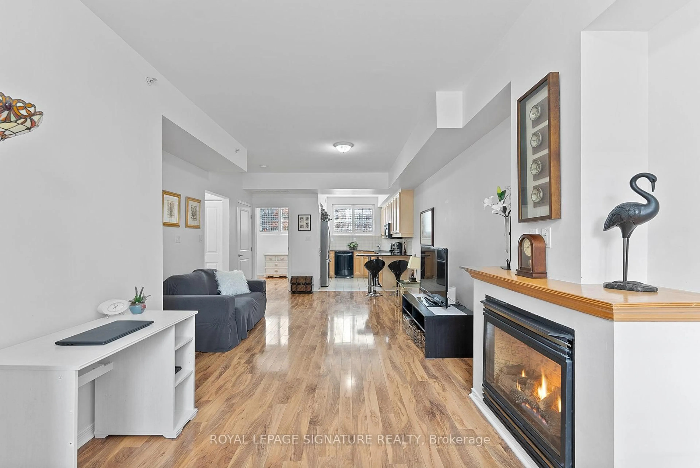25 Four Winds Dr #108, Toronto, Ontario M3J 1K8
Contact us about this property
Highlights
Estimated valueThis is the price Wahi expects this property to sell for.
The calculation is powered by our Instant Home Value Estimate, which uses current market and property price trends to estimate your home’s value with a 90% accuracy rate.Not available
Price/Sqft$449/sqft
Monthly cost
Open Calculator

Curious about what homes are selling for in this area?
Get a report on comparable homes with helpful insights and trends.
+8
Properties sold*
$558K
Median sold price*
*Based on last 30 days
Description
Your Search Is Over! This Open Concept 2 Bedroom 1 Washroom Oversized Unit On The First Floor Is Sure To Meet All Of Your Clients Needs! Open Concept Layout With Lots Of Natural Light, Sunken Family Room, In Suite Laundry, 1 Parking And 1 Locker. Newer Stove And Dishwasher, Bell Internet With 1.5 GB Speed Included With Maintenance. Unit Is Tenanted Month To Month, Tenants Will Stay Or Leave. Location Is Also Amazing As It Is Steps From Finch Subway Station, York University, Shops, Restaurants And More! **EXTRAS** A+ Tenants Paying $2700/Month Without Parking Space Willing To Stay Or Leave. Cash Flow Positive Property. $2830 Including Parking Space Rental Income.
Property Details
Interior
Features
Main Floor
Dining
4.25 x 2.6Open Concept / Combined W/Living
Kitchen
4.25 x 2.5Stainless Steel Appl / Eat-In Kitchen
Primary
4.5 x 3.3Double Closet / Large Window
2nd Br
3.7 x 2.7Double Closet / Large Window
Exterior
Features
Parking
Garage spaces 1
Garage type Underground
Other parking spaces 0
Total parking spaces 1
Condo Details
Inclusions
Property History
 18
18


