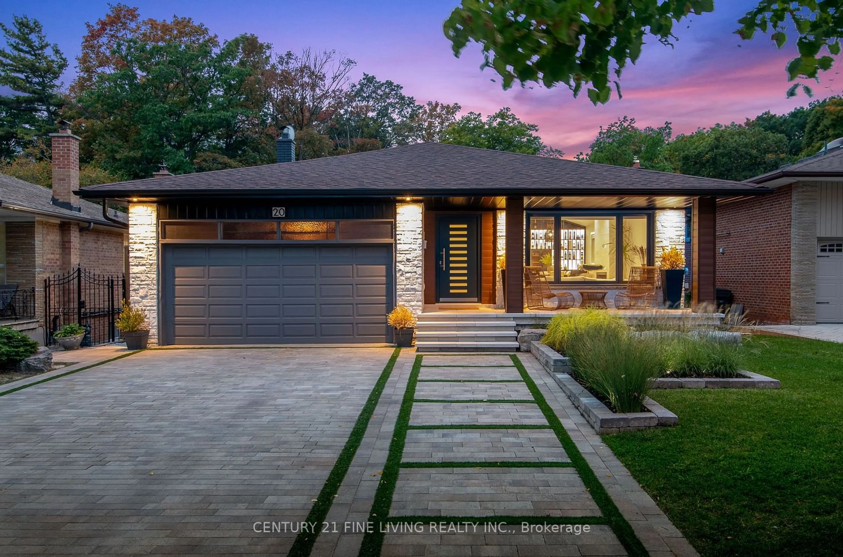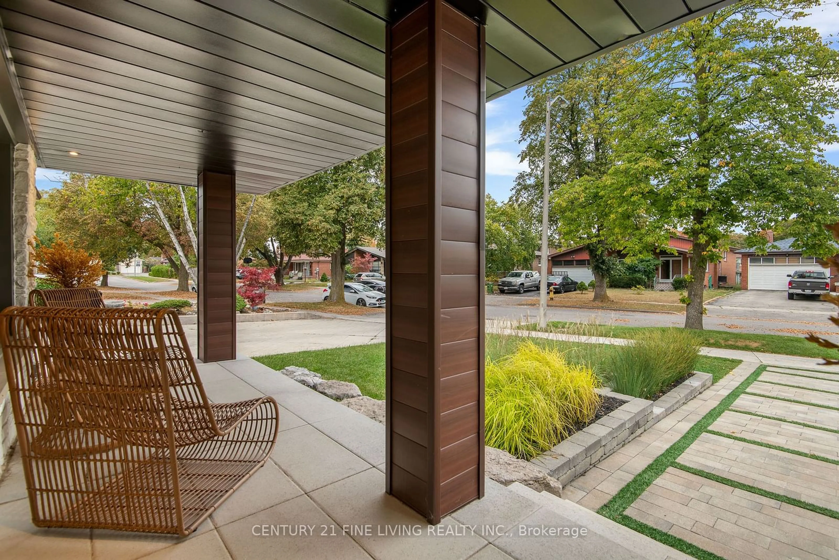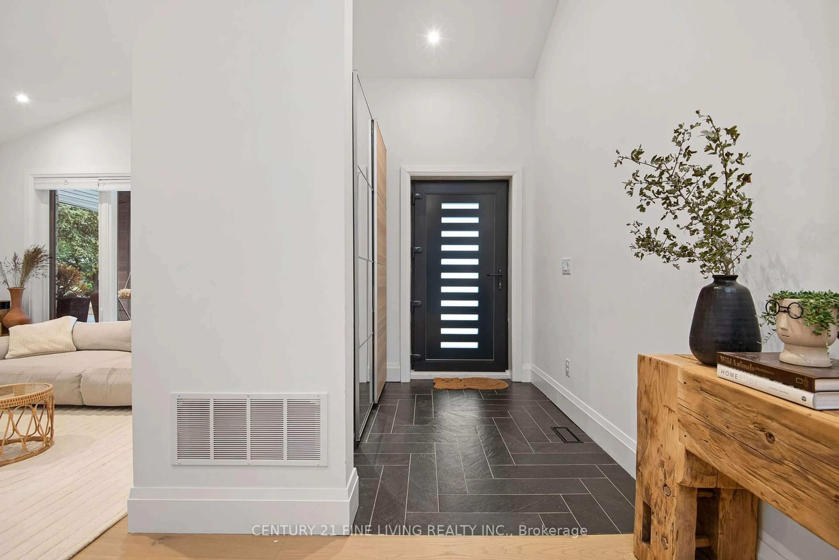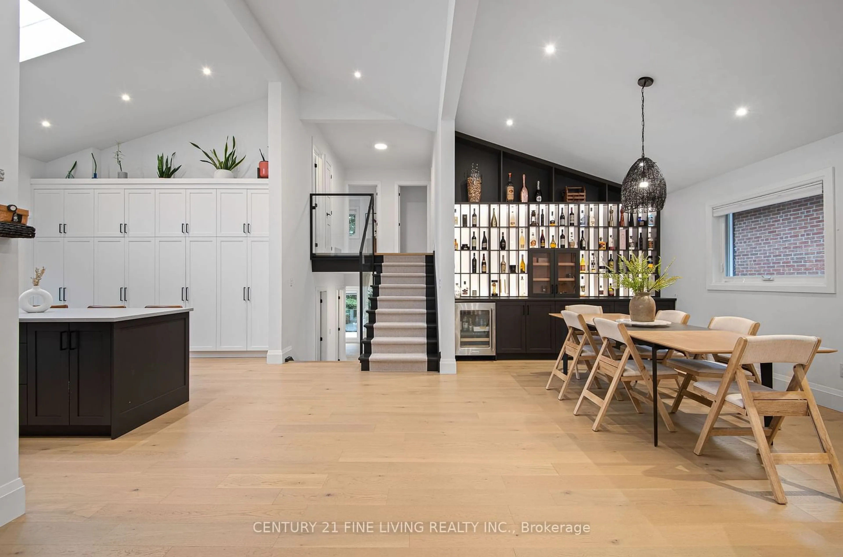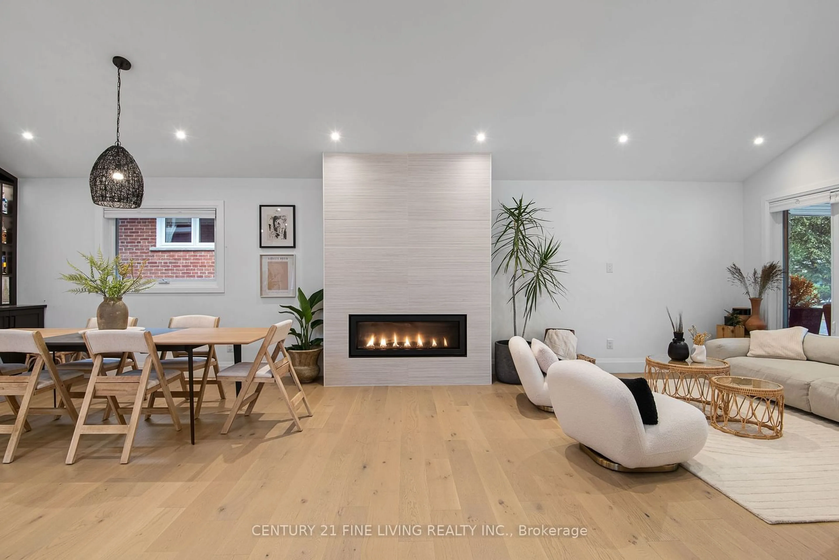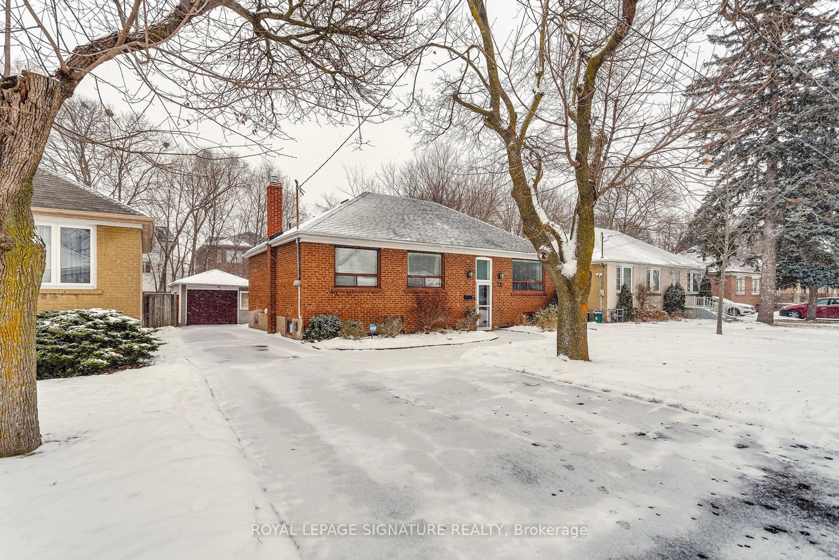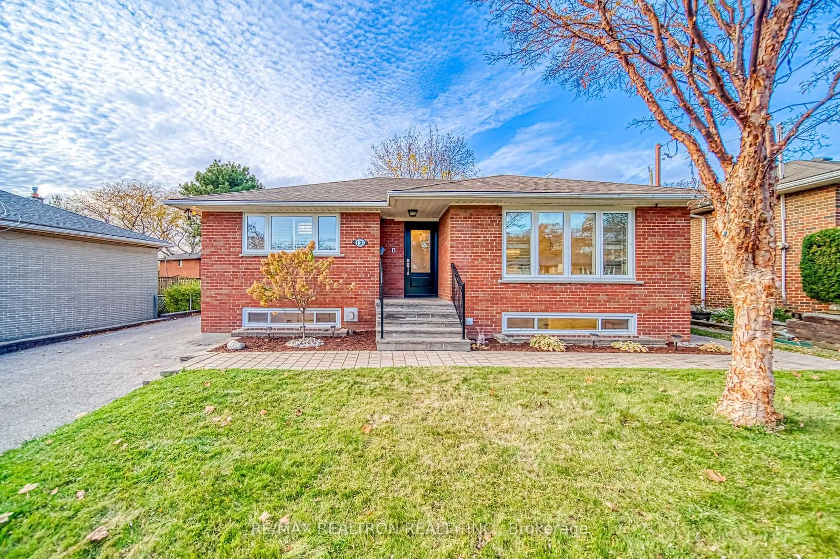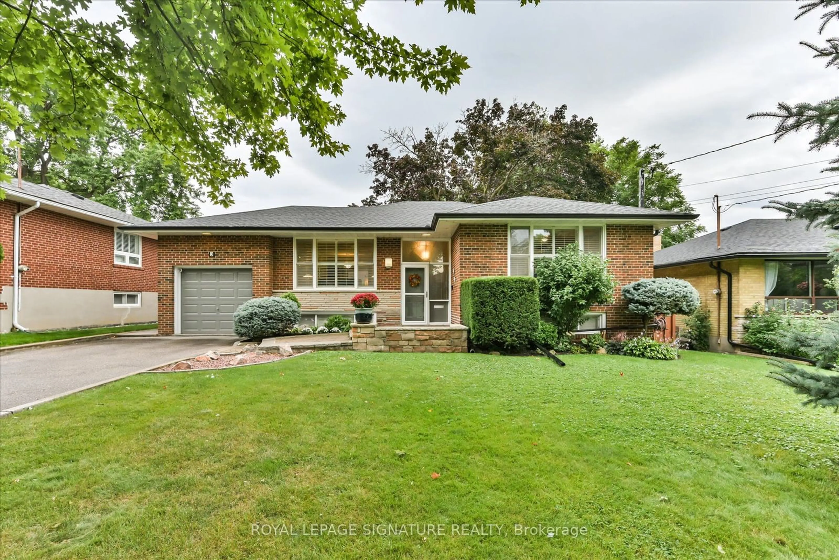20 Ladyshot Cres, Toronto, Ontario M3J 1X2
Contact us about this property
Highlights
Estimated ValueThis is the price Wahi expects this property to sell for.
The calculation is powered by our Instant Home Value Estimate, which uses current market and property price trends to estimate your home’s value with a 90% accuracy rate.Not available
Price/Sqft$1,124/sqft
Est. Mortgage$10,732/mo
Tax Amount (2023)$4,771/yr
Days On Market149 days
Description
Pure style sense & fully renovated from top to bottom, inside & out! Right out of magazine - Nothing left unturned. $$$$ spent in premium updates. Perfect family entertain home both in & Out. Oasis backyard with fully automated inground concrete pool, hot tub, build in outdoor kitchen and Cabana with fireplace. Multi tiered decks, backing on to private ravine. Sensational curb appeal. Large 4 + 2 Bedroom, 4 Level backsplit located in High Demand Family Friendly Neighborhood! Home boasts Large Living/Dining Area. 4 spa inspired bathrooms. Kitchen with walk out to sunroom. Large Family & Great Room with walk out to Huge Deck with Beautiful Views! Finished basement with separate entrance - ideal for nanny, in-law suite or potential rental income complete with 2nd Kitchen, full bath, separate laundry, great Room & 2 bedrooms. Huge crawl space for additional storage. 2 Car Garage parking with ample parking. **EXTRAS** Conveniently located mins to TTC, Subway station, New LRT, York University, schools Shopping and easy access to Hwy 401/400. Your client won't be disappointed! Perfect for Large Family or 2 Family Home - Over 3,000 sq. ft. of living space!
Property Details
Interior
Features
Lower Floor
4th Br
3.35 x 3.35Hardwood Floor / Large Window
Great Rm
9.14 x 3.96Hardwood Floor / B/I Shelves / Walk-Out
Family
9.14 x 3.96Hardwood Floor / Combined W/Great Rm / Fireplace
Exterior
Features
Parking
Garage spaces 2
Garage type Attached
Other parking spaces 4
Total parking spaces 6
Property History
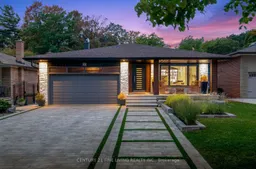 39
39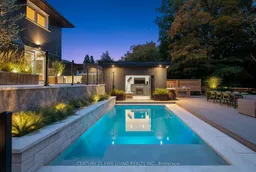
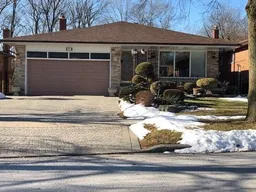
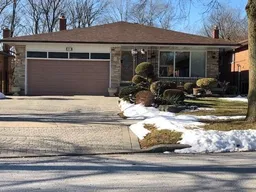
Get up to 1% cashback when you buy your dream home with Wahi Cashback

A new way to buy a home that puts cash back in your pocket.
- Our in-house Realtors do more deals and bring that negotiating power into your corner
- We leverage technology to get you more insights, move faster and simplify the process
- Our digital business model means we pass the savings onto you, with up to 1% cashback on the purchase of your home
