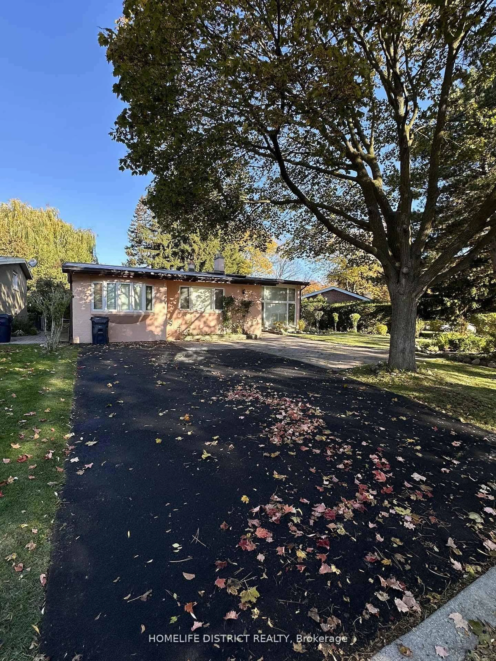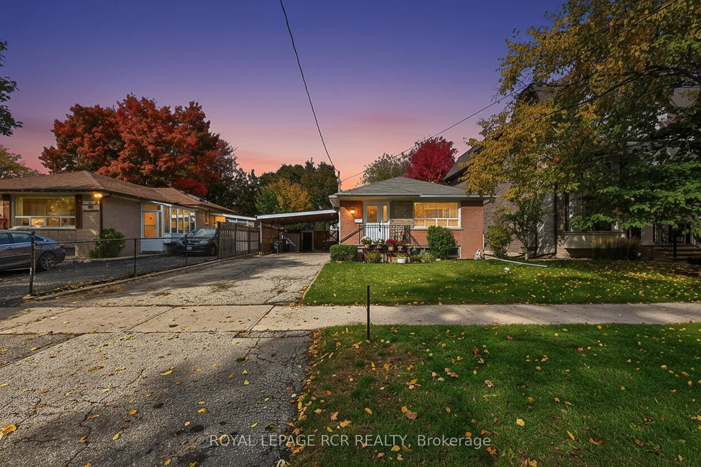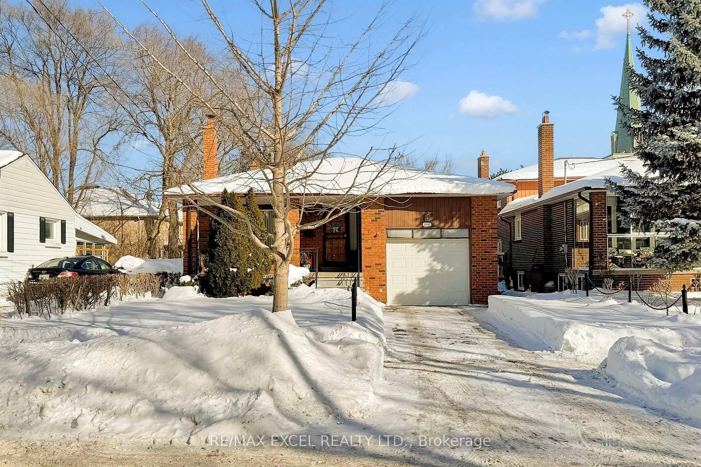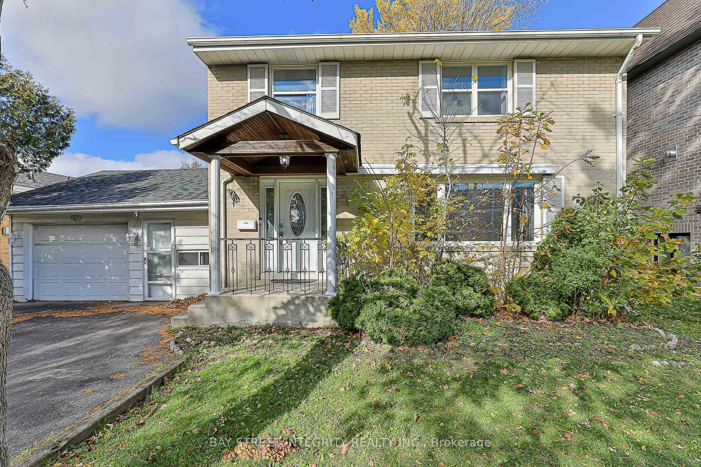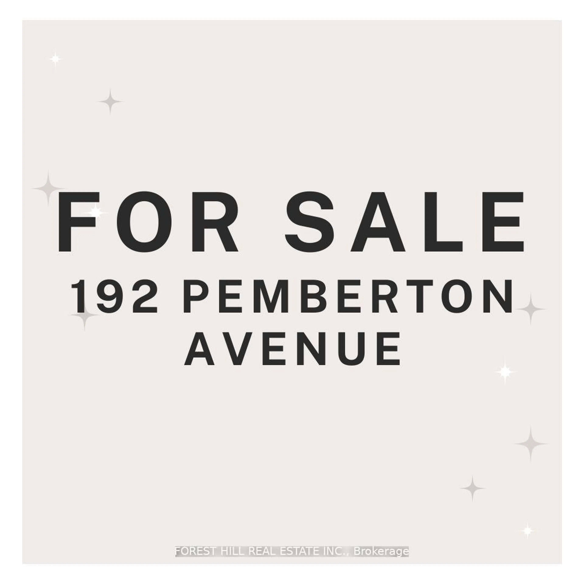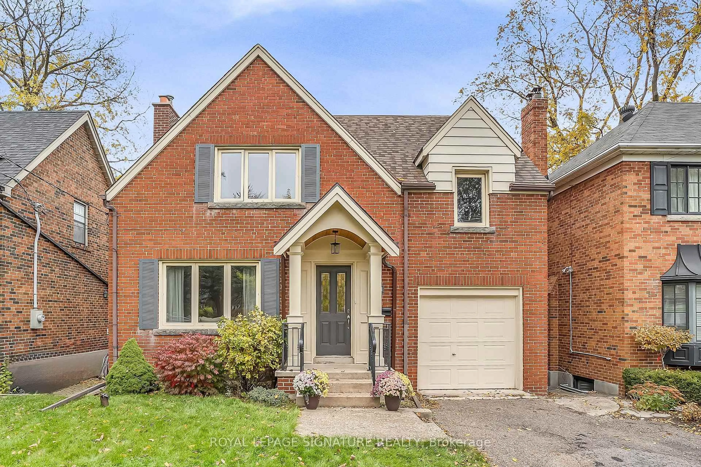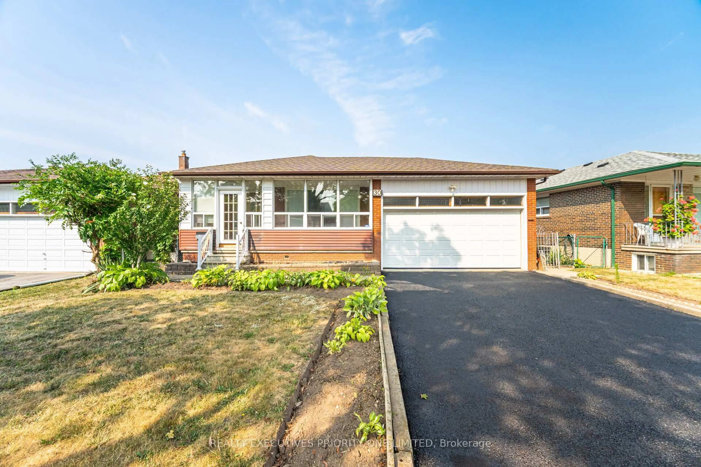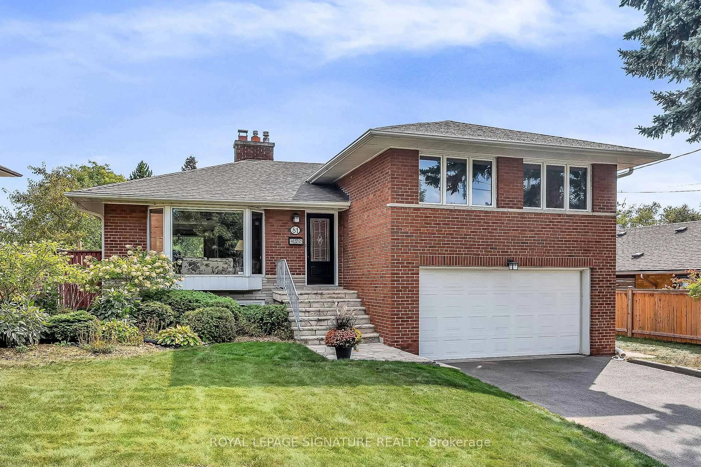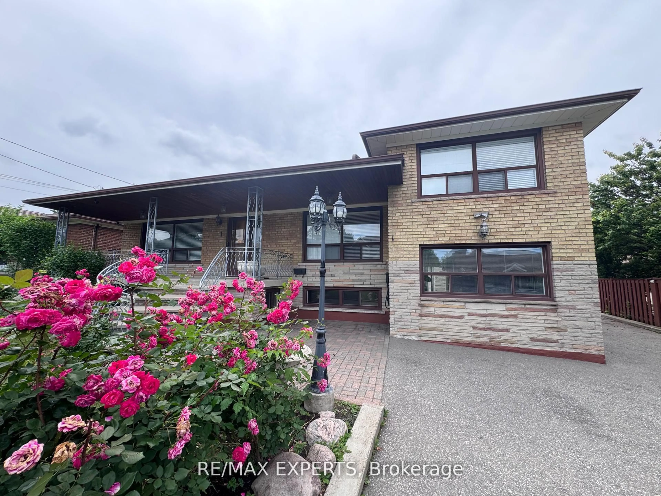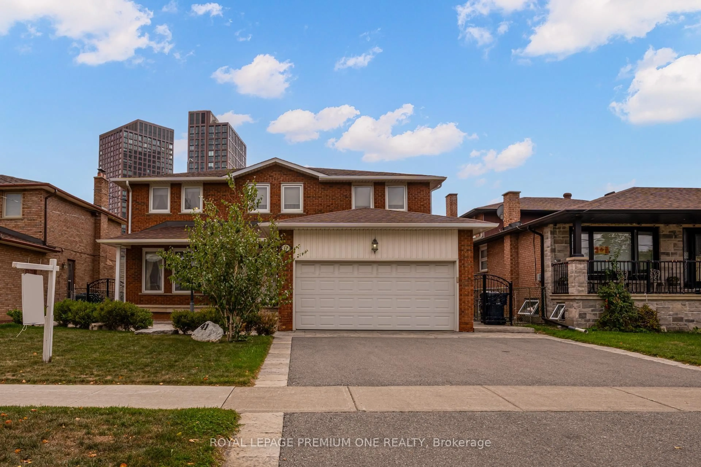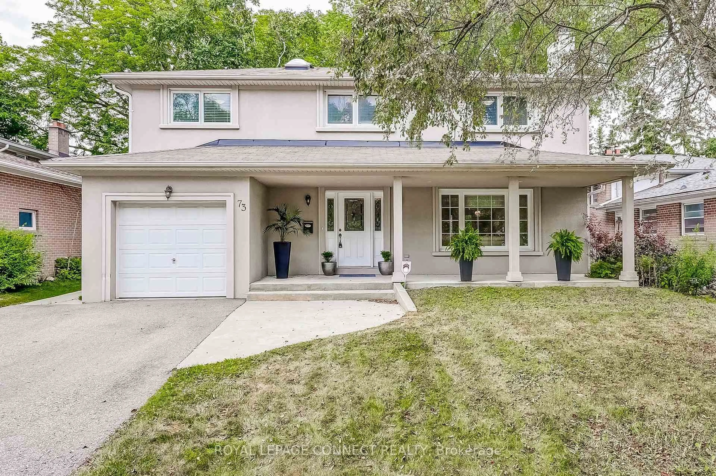Clanton Park is known for its family-friendly atmosphere, great schools, close proximity to Wilson subway and transit, green spaces and a strong sense of community. 72 De Quincy Blvd is a special find in beautiful Clanton Park with a rare and highly desirable layout featuring a walkout to the deck from the dining room and the bedrooms to the side of the home, a sunny south facing lot with a 55' frontage and a treed backyard backing onto a greenbelt. On top of all this, it's perfectly situated on the street. You'll enjoy hardwood flooring, an open concept living and dining room, a large family sized kitchen and main bathroom, three well sized bedrooms and a huge fully finished basement. Include: Stainless Steel Samsung French Door Fridge with Bottom Freezer, Stainless Steel Samsung Induction Cooktop and Convection Oven, Stainless Steel Bosch Dishwasher, Stainless Steel Vent Hood,Samsung Front Loading Washer, Samsung Dryer, Bathroom Mirrors, All Electric Light Fixtures, All Window Coverings and Blinds, Playscape in Backyard, Trampoline in Backyard,Amazon Ring Security System (monitoring not included - extra), Amazon Ring Doorbell, Lennox Furnace(2014), Lennox Central Air Conditioner (2014), Humidifier (2014), Lennox Comfortsense Smart Thermostat, Hot Water Heater, Four (4) Nest Smoke and Carbon Monoxide Detectors (Nest Protect), Two (2) TV Brackets, August Smart Lock on Front Door, Rough in Central Vacuum(as-is condition). Don't miss this exceptional home.
Inclusions: Please see above for a full list on Inclusions
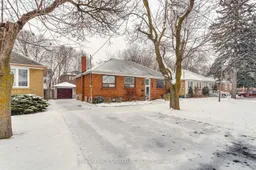 38
38


