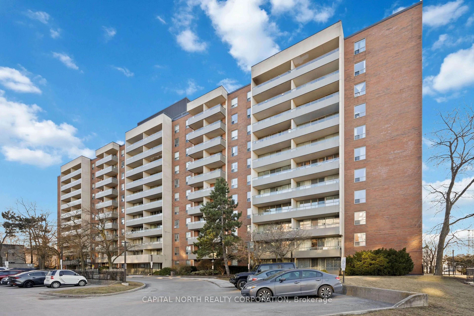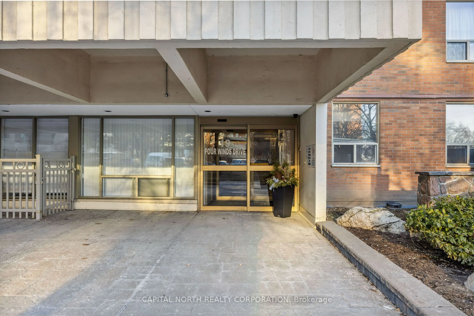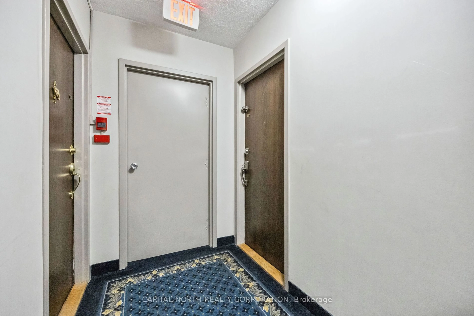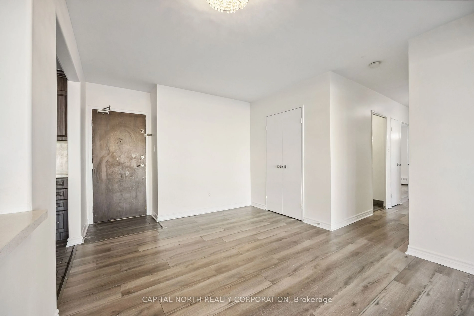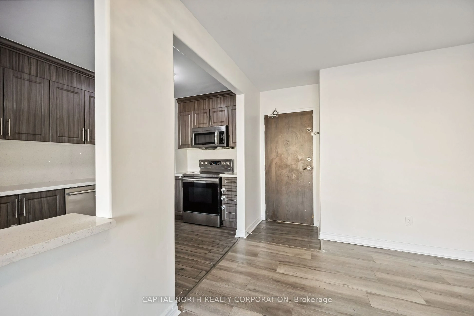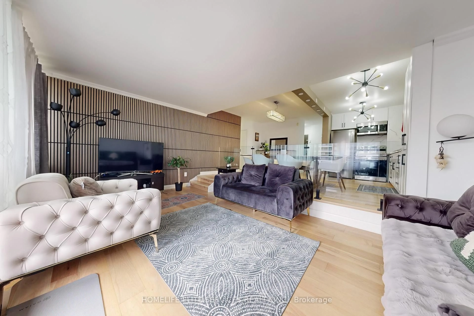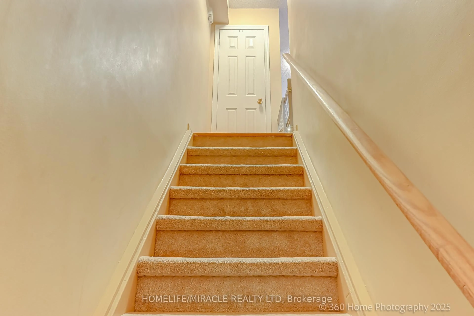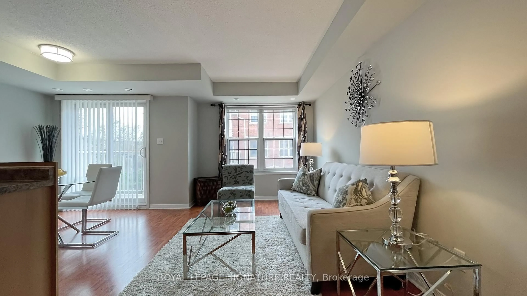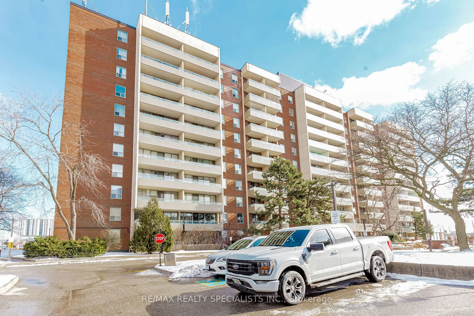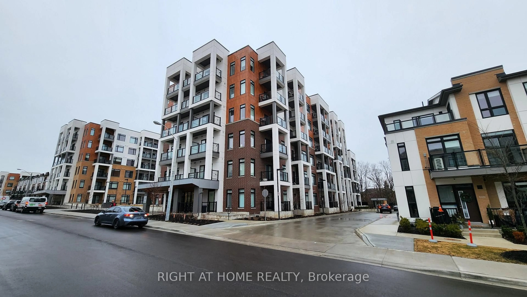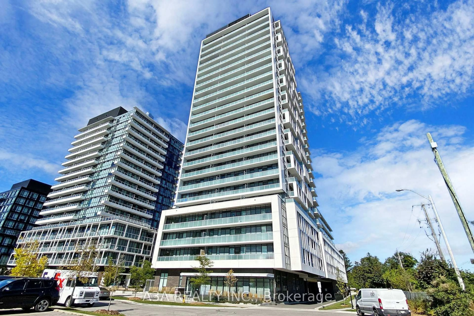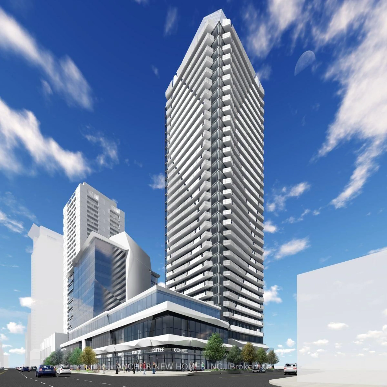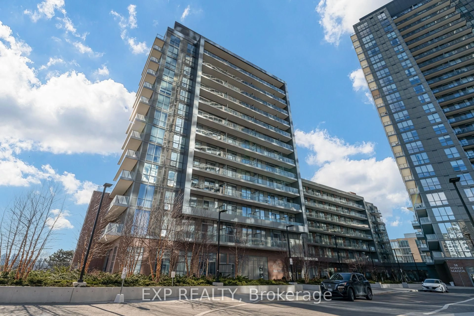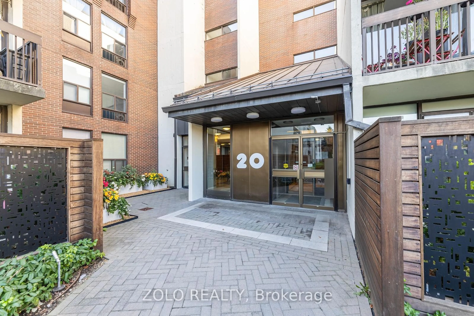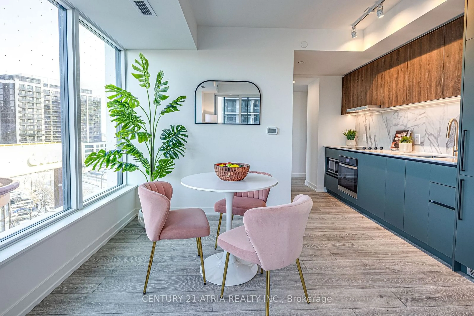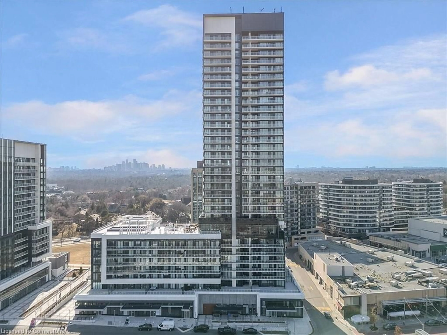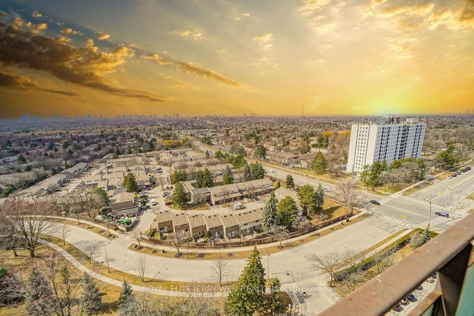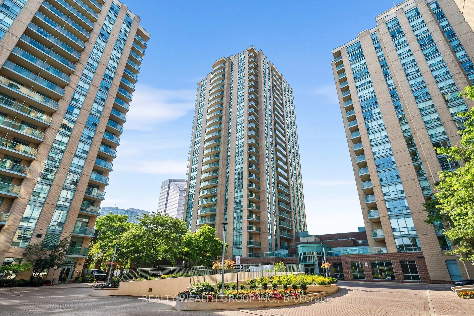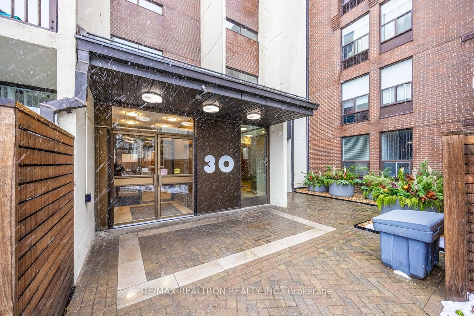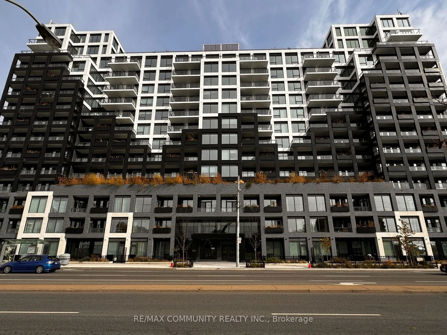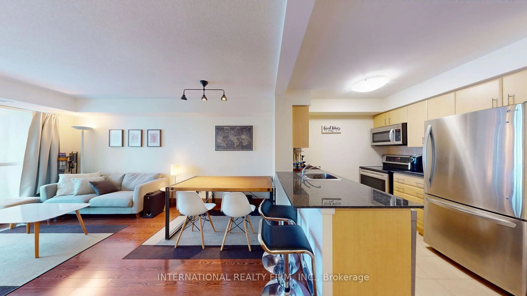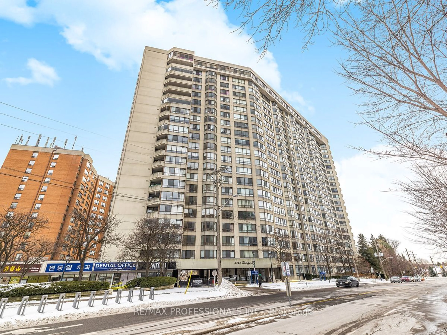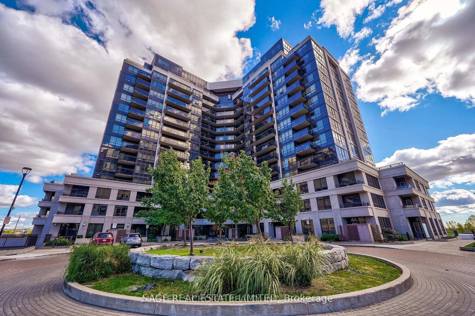19 Four Winds Dr #804, Toronto, Ontario M3J 2S9
Contact us about this property
Highlights
Estimated ValueThis is the price Wahi expects this property to sell for.
The calculation is powered by our Instant Home Value Estimate, which uses current market and property price trends to estimate your home’s value with a 90% accuracy rate.Not available
Price/Sqft$464/sqft
Est. Mortgage$2,577/mo
Tax Amount (2024)$1,574/yr
Maintenance fees$1010/mo
Days On Market61 days
Total Days On MarketWahi shows you the total number of days a property has been on market, including days it's been off market then re-listed, as long as it's within 30 days of being off market.215 days
Description
Your Search Is Over! This Open Concept 3 Bedroom 2 Washroom Oversized Corner Unit Is Sure To Meet All Of Your Clients Needs! Freshly Painted! Very Clean And Well Kept With Lots Of Natural Light, Updated Laminate Flooring, Renovated Kitchen Including Countertops, Cabinets and Appliances, Sunken Family Room, & In Suite Laundry. This Unit Is Perfect For First-Time Buyers, Growing Families, Empty Nesters, Or Investors. The Building Offers A Variety Of Fantastic Amenities, Including An Indoor Pool, Sauna, Squash Courts, Basketball Court, Gym, And Yoga Studio. The Location Is Also Amazing As It Is Steps From Finch Subway Station, York University, Shops, Restaurants And More!
Property Details
Interior
Features
Main Floor
Kitchen
4.4 x 2.3Laminate / Quartz Counter
Dining
3.9 x 3.2Combined W/Living / Open Concept / Laminate
Primary
4.4 x 3.22 Pc Ensuite / Laminate / Double Closet
2nd Br
4.4 x 2.7Laminate / Window / Double Closet
Exterior
Features
Parking
Garage spaces 1
Garage type Underground
Other parking spaces 0
Total parking spaces 1
Condo Details
Amenities
Gym, Indoor Pool, Party/Meeting Room, Visitor Parking
Inclusions
Property History
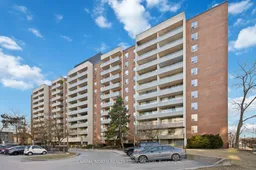 33
33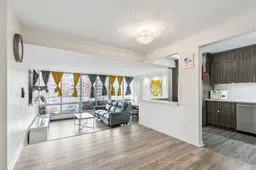
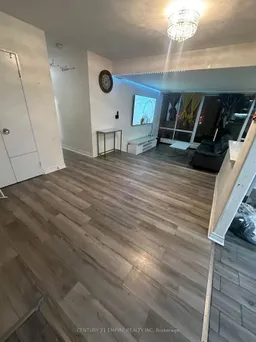
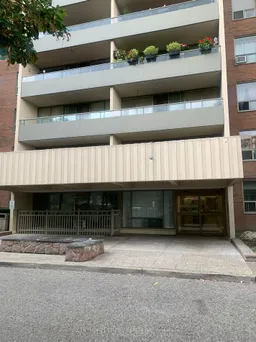
Get up to 1% cashback when you buy your dream home with Wahi Cashback

A new way to buy a home that puts cash back in your pocket.
- Our in-house Realtors do more deals and bring that negotiating power into your corner
- We leverage technology to get you more insights, move faster and simplify the process
- Our digital business model means we pass the savings onto you, with up to 1% cashback on the purchase of your home
