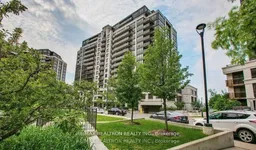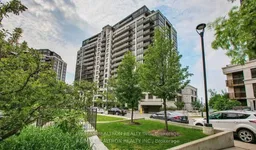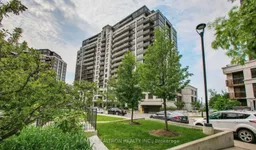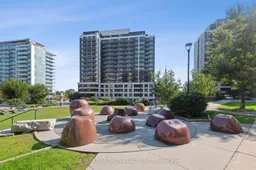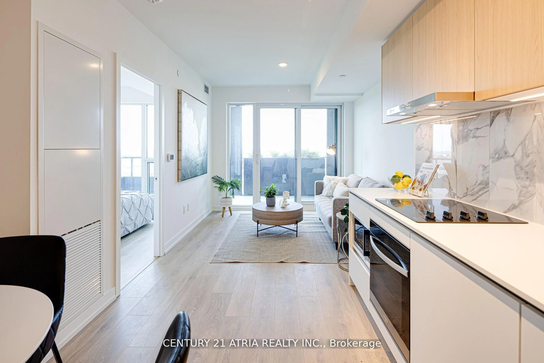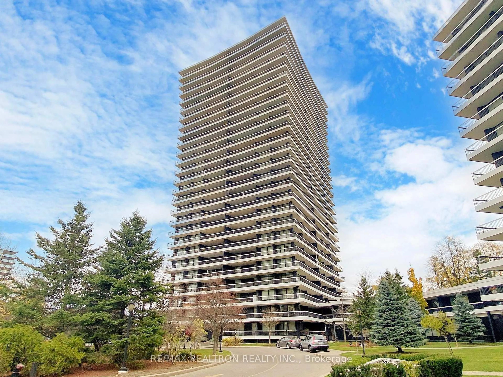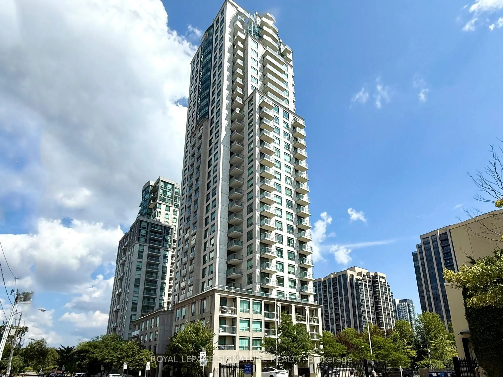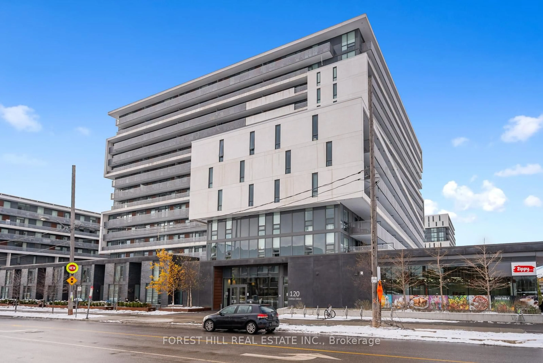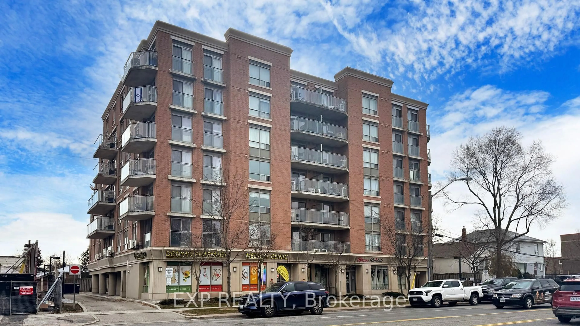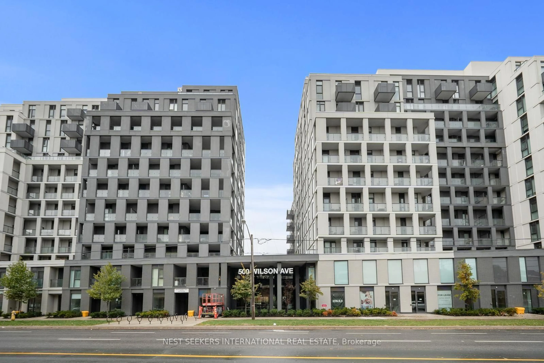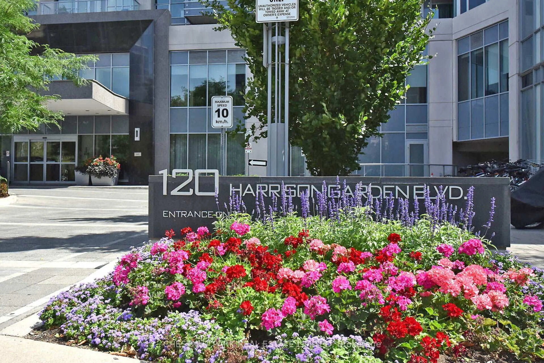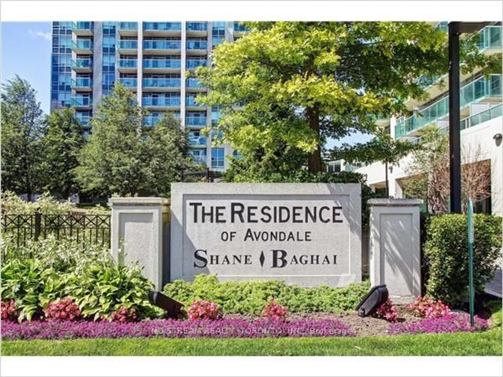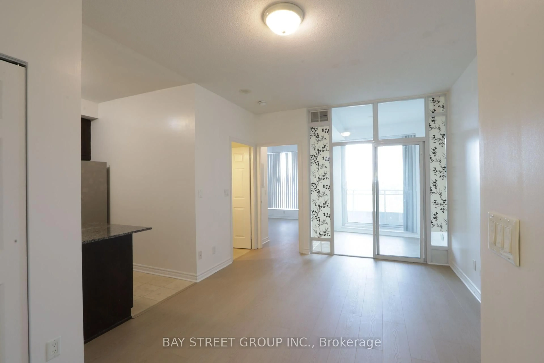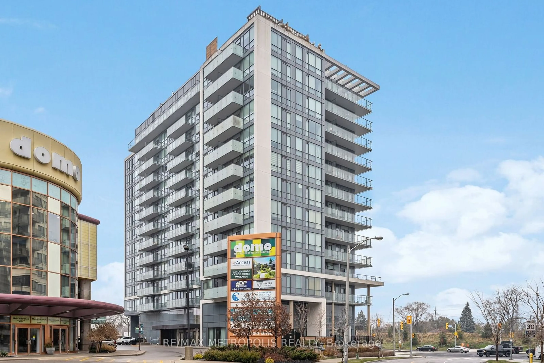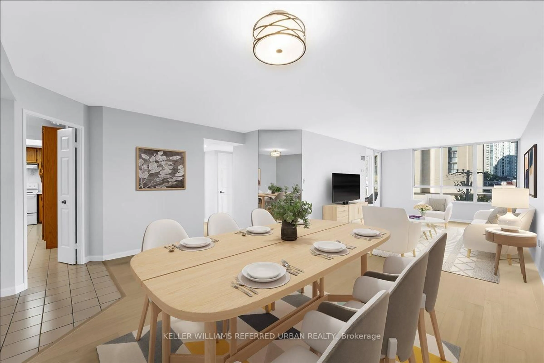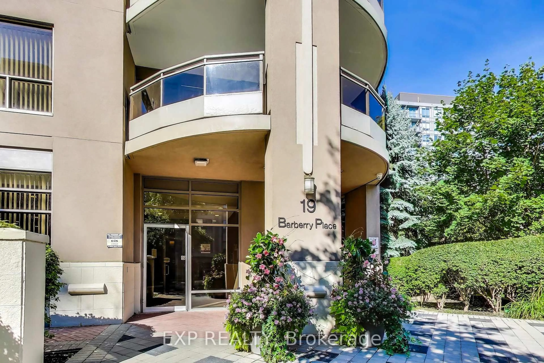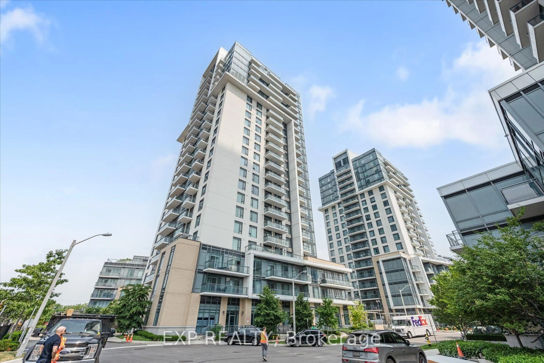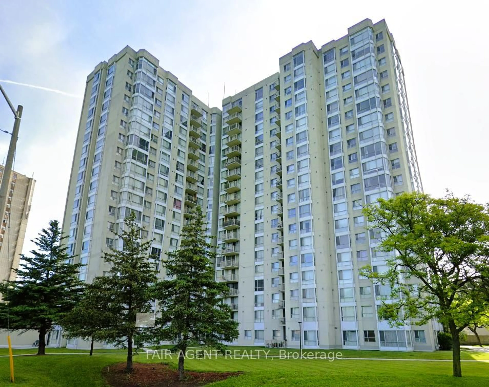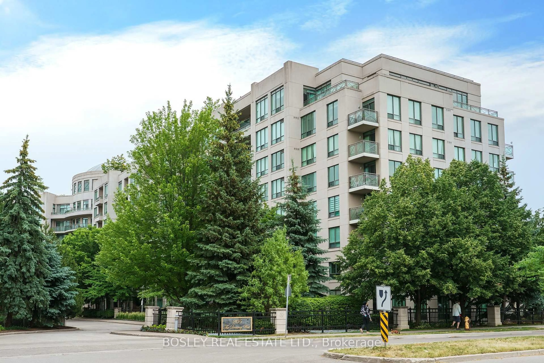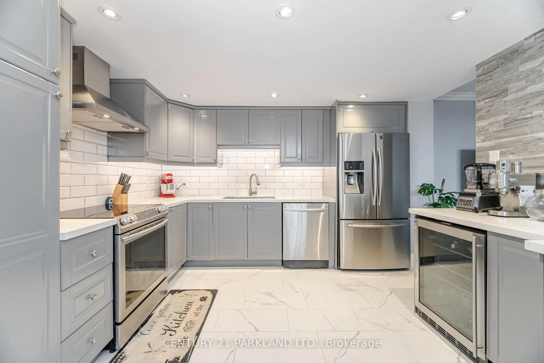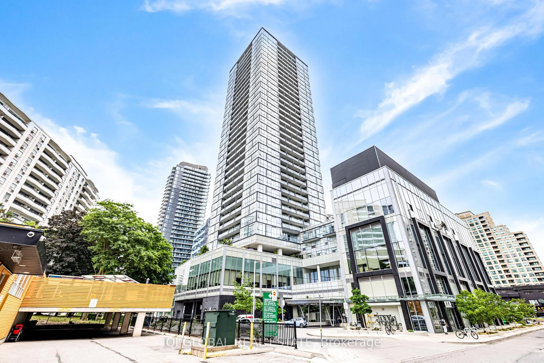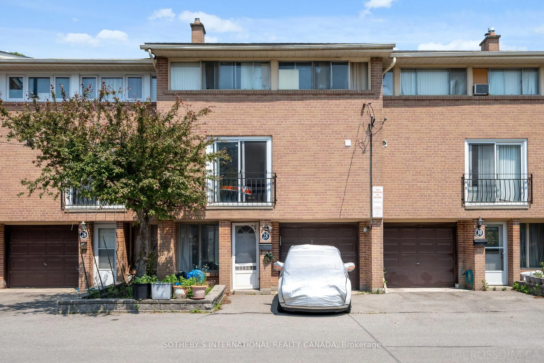Beautifully renovated and meticulously maintained 1 + den, 2 bath unit in a highly sought-after Metro Place Condos. Soaring unobstructed southwest views of the city. A spacious, functional, open-concept layout seamlessly connects the living, dining, and kitchen areas. 745 sq. ft. + 38sq. ft balcony. Large den that can easily be used as a 2nd bedroom. Never been leased, with 2 owners only over the years. $$$ spent on the upgrades including: S/S kitchen appliances, kitchen cabinet doors & hardware (2021). New backsplash, modern kitchen sink, faucet, water filtration (2024). Main bathroom: new tiles (floor and shower), new tub, new toilet, new paint(2024), upgraded vanity, countertop, wall cabinet & mirror (2021). Powder room new vanity & countertop (2021) Paint throughout (2002), flooring (2024). New thermostat (2024), Wi-Fi connected light switches (2022), Light fixtures (2021). Enjoy world-class amenities, including an indoor pool, rejuvenating sauna, state-of-the-art gym, 24-hour concierge service, media room, golf simulator, and stylish party room. Just moments To Sheppard West Subway Station, Yorkdale Mall, York University, Hwy 401 & Downsview Park. Just move in and start living. Don't miss out! Additional parking spaces & lockers are available to rent in the building.
Inclusions: All Light Fixtures, Window Coverings, S/S Fridge, Stove, Dishwasher, Washer/Dryer, Water Filtration, 1 Parking Spot. *** Amenities: Indoor Pool, Golf Simulator, Theatre, Gym, Sauna,Party Room, Guest Suites, Concierge, Guest Parking
